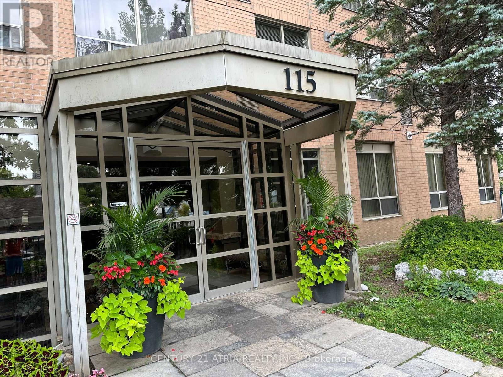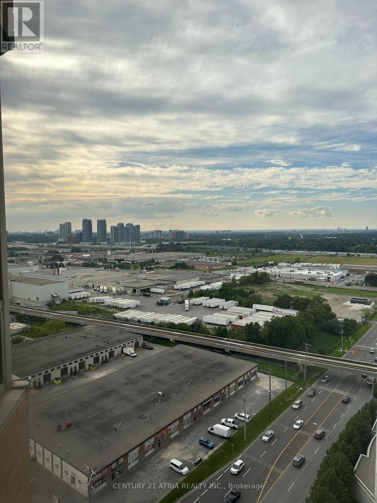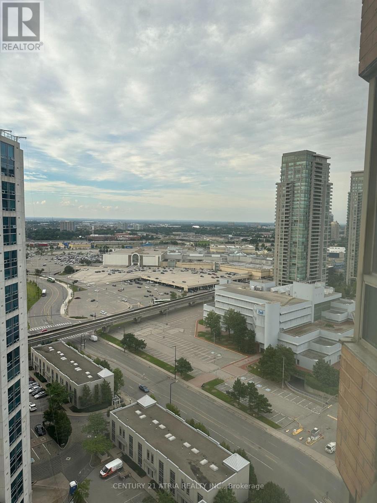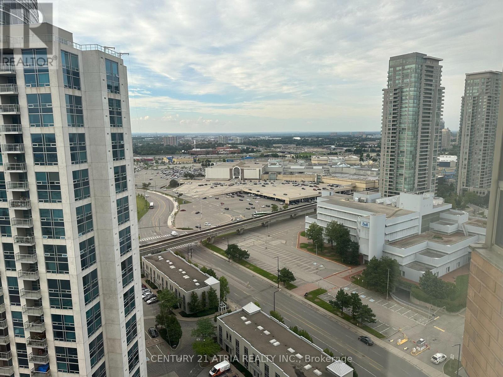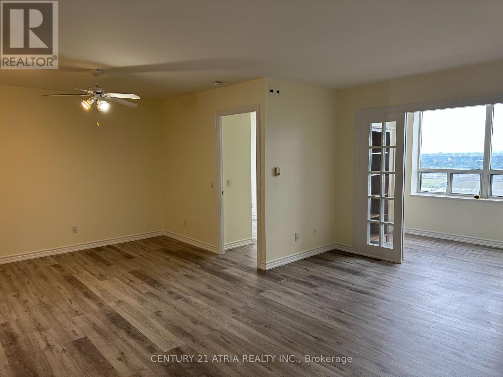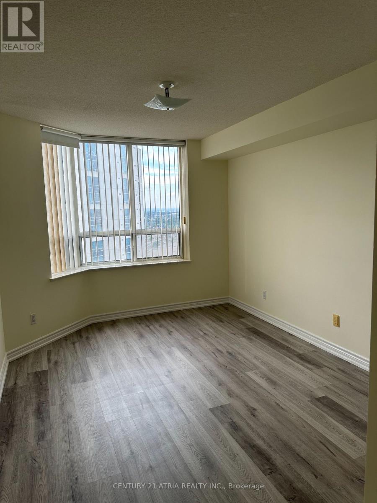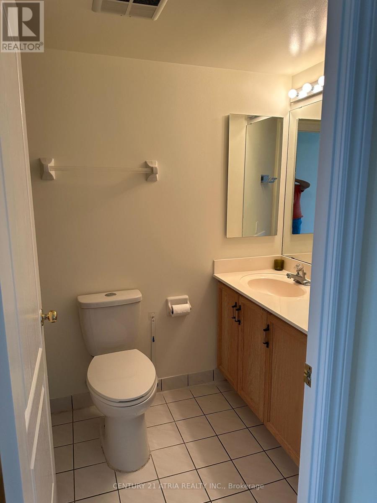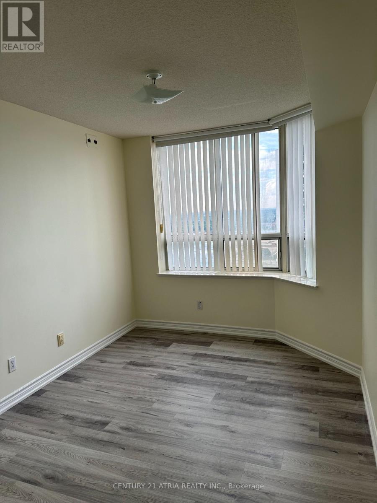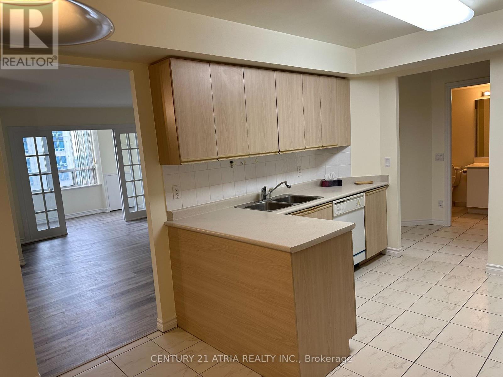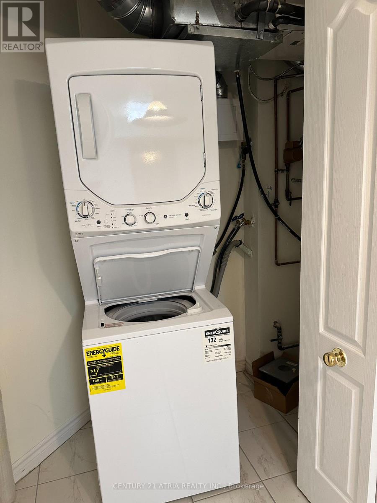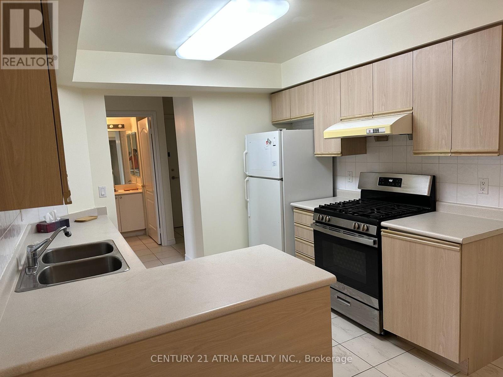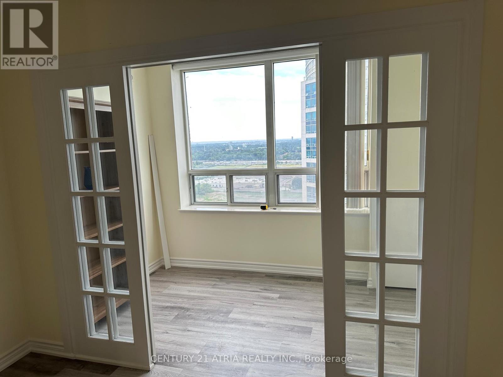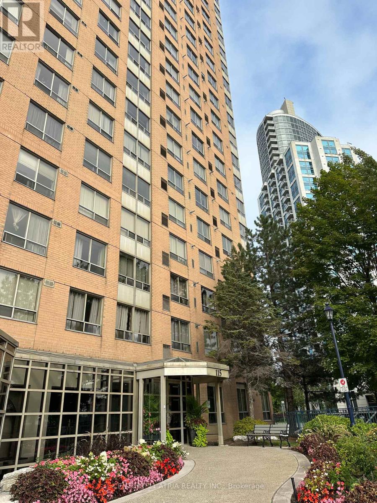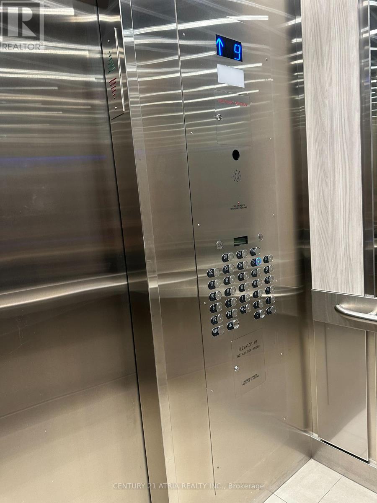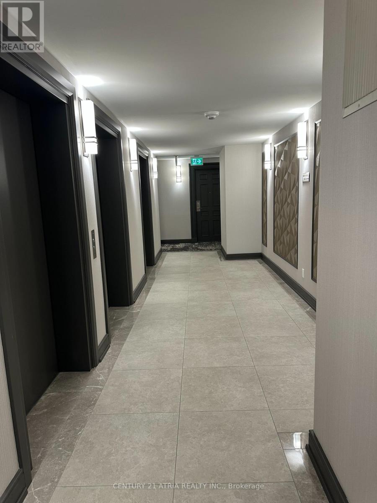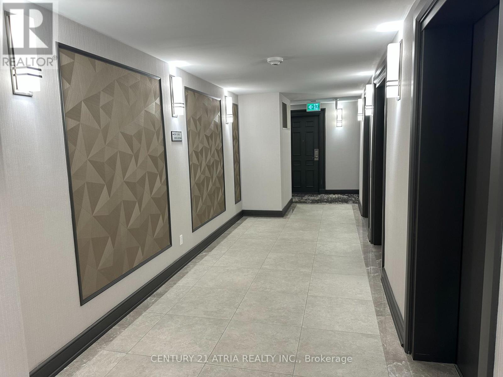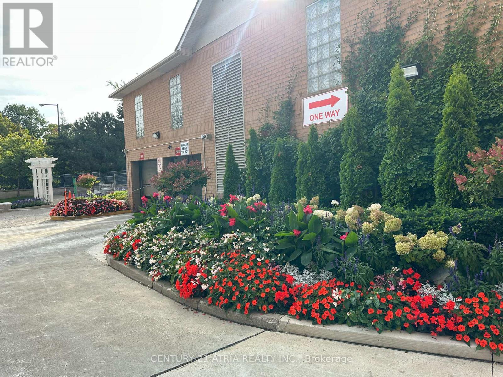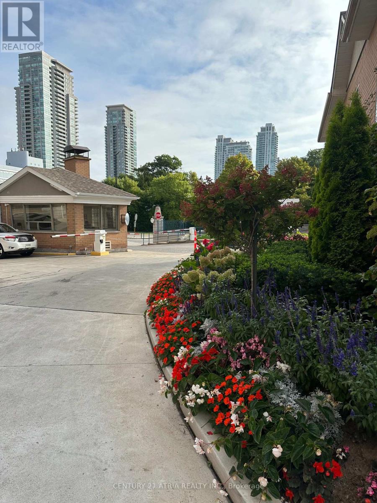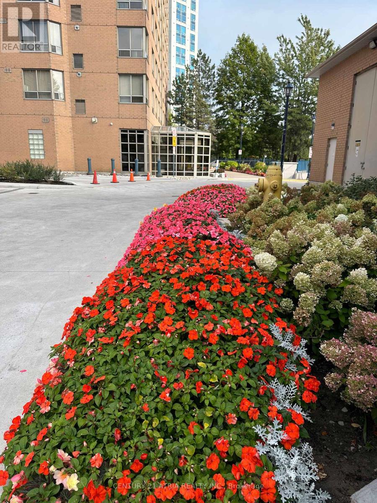2605 - 115 Omni Drive Toronto, Ontario M1P 5B4
3 Bedroom
2 Bathroom
1000 - 1199 sqft
Central Air Conditioning
Forced Air
$620,000Maintenance, Water, Parking
$847.04 Monthly
Maintenance, Water, Parking
$847.04 MonthlyBright and spacious 2+1 bedroom with unobstructed view. Well maintained luxury Tridel Condo. Laminate floor throughout. 24 hours gate house and security system. Minutes to Scarborough Town Centre, TTC, 401, YMCA and supermarket. (id:61852)
Property Details
| MLS® Number | E12403821 |
| Property Type | Single Family |
| Neigbourhood | Scarborough |
| Community Name | Bendale |
| CommunityFeatures | Pets Allowed With Restrictions |
| Features | Carpet Free |
| ParkingSpaceTotal | 1 |
Building
| BathroomTotal | 2 |
| BedroomsAboveGround | 2 |
| BedroomsBelowGround | 1 |
| BedroomsTotal | 3 |
| Appliances | Dryer, Stove, Washer, Window Coverings, Refrigerator |
| BasementType | None |
| CoolingType | Central Air Conditioning |
| ExteriorFinish | Brick, Concrete |
| FlooringType | Laminate, Ceramic |
| HeatingFuel | Natural Gas |
| HeatingType | Forced Air |
| SizeInterior | 1000 - 1199 Sqft |
| Type | Apartment |
Parking
| Underground | |
| Garage |
Land
| Acreage | No |
Rooms
| Level | Type | Length | Width | Dimensions |
|---|---|---|---|---|
| Flat | Living Room | 4.7 m | 3.31 m | 4.7 m x 3.31 m |
| Flat | Dining Room | 3.35 m | 2.85 m | 3.35 m x 2.85 m |
| Flat | Kitchen | 3.03 m | 2.4 m | 3.03 m x 2.4 m |
| Flat | Eating Area | 3.03 m | 2.02 m | 3.03 m x 2.02 m |
| Flat | Primary Bedroom | 4.34 m | 3.02 m | 4.34 m x 3.02 m |
| Flat | Bedroom 2 | 3.8 m | 2.72 m | 3.8 m x 2.72 m |
| Flat | Solarium | 3 m | 1.85 m | 3 m x 1.85 m |
https://www.realtor.ca/real-estate/28863219/2605-115-omni-drive-toronto-bendale-bendale
Interested?
Contact us for more information
Samuel Wing - Kan Choy
Salesperson
Century 21 Atria Realty Inc.
C200-1550 Sixteenth Ave Bldg C South
Richmond Hill, Ontario L4B 3K9
C200-1550 Sixteenth Ave Bldg C South
Richmond Hill, Ontario L4B 3K9
