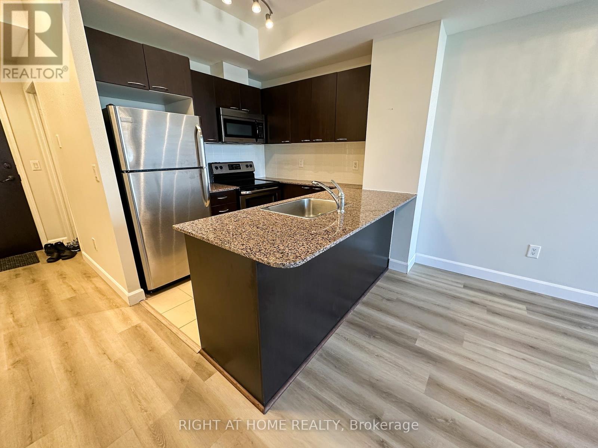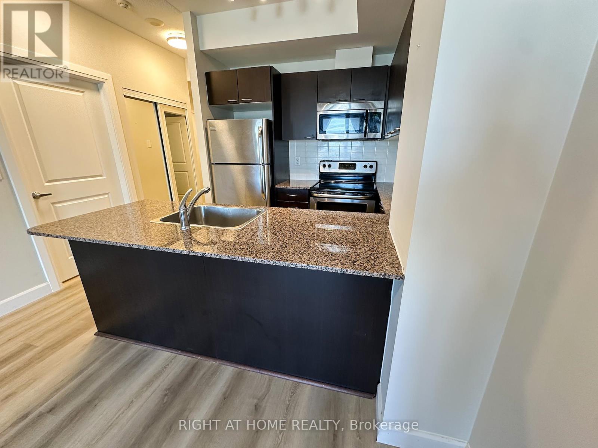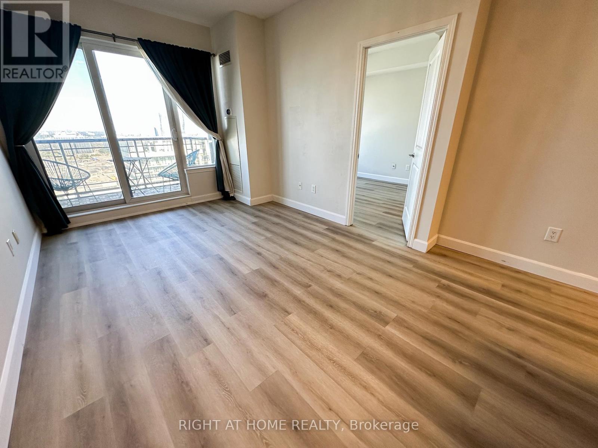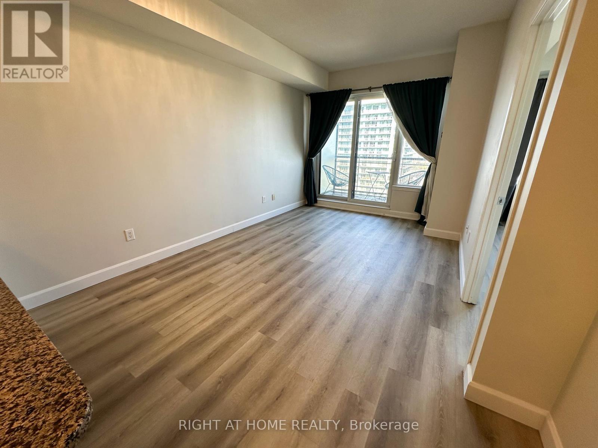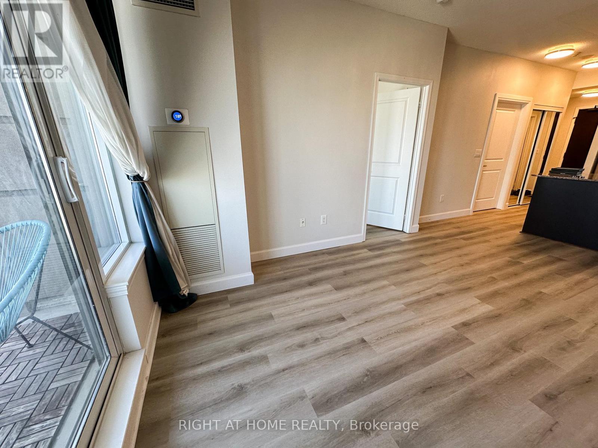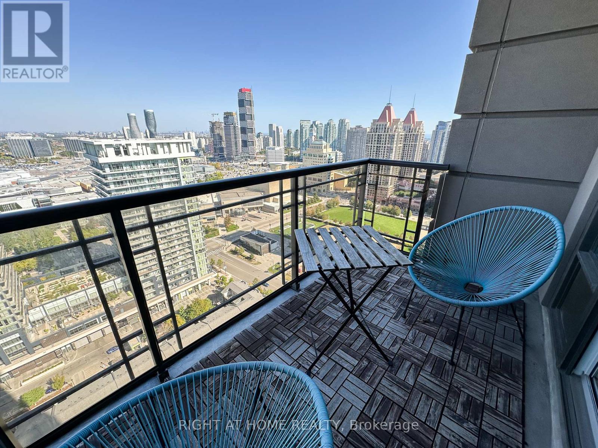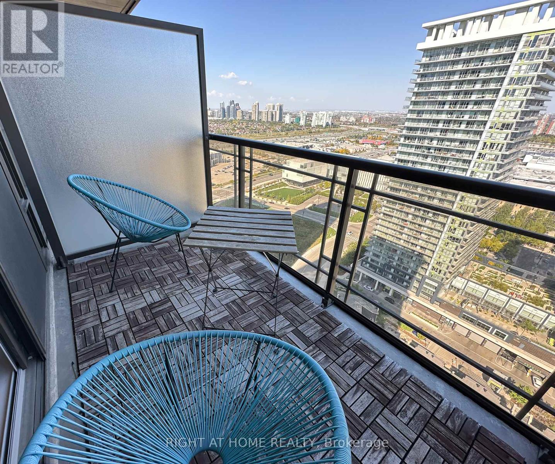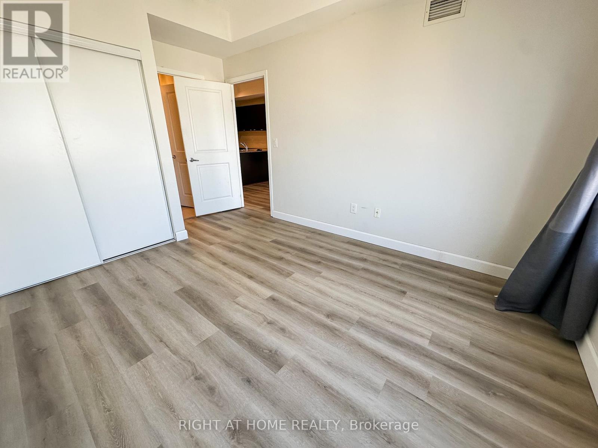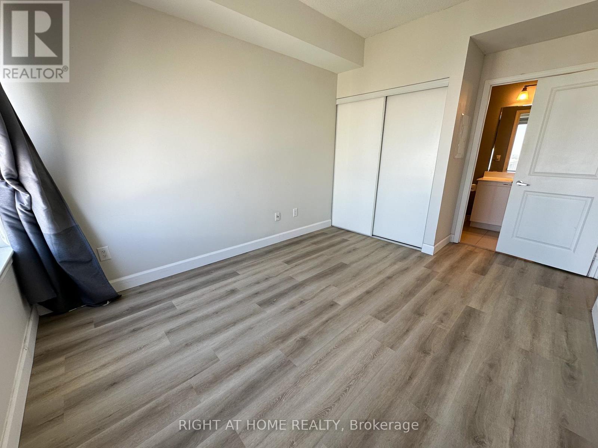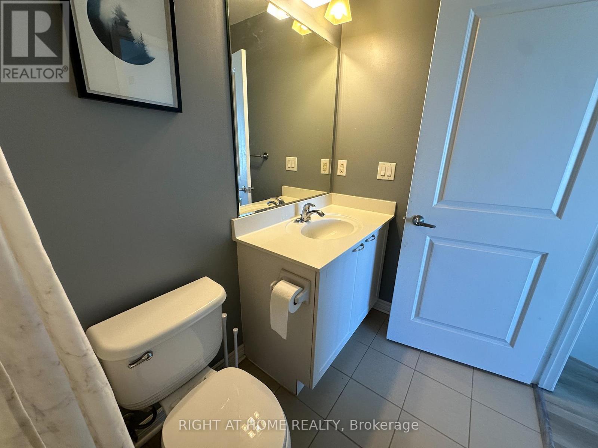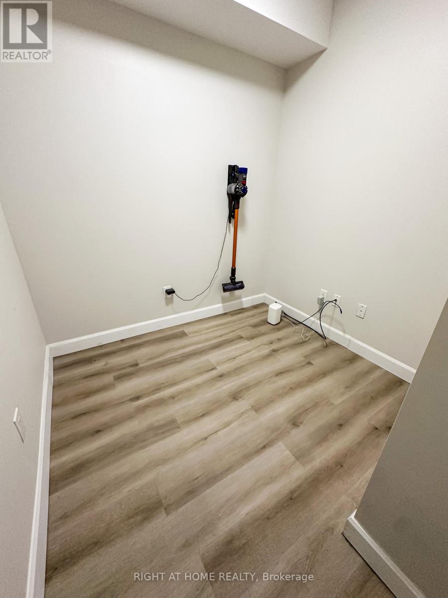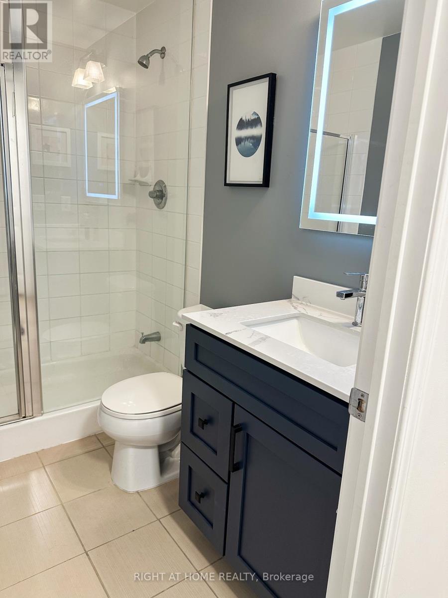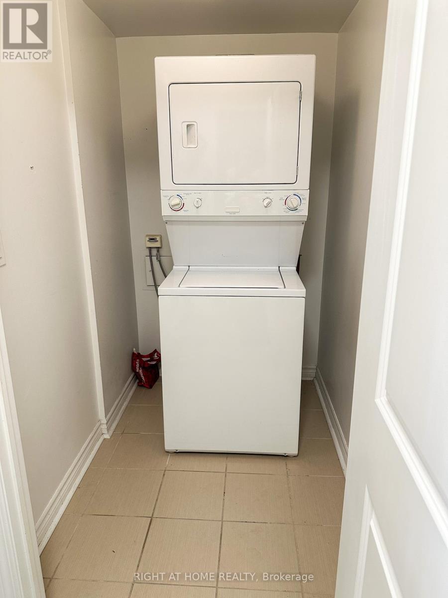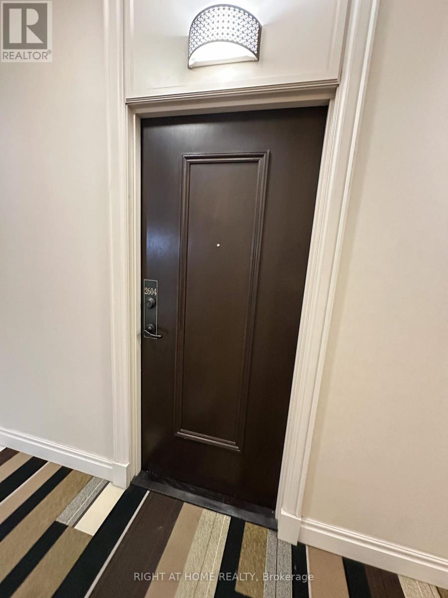2604 - 385 Prince Of Wales Drive Mississauga, Ontario L5B 0C6
2 Bedroom
2 Bathroom
600 - 699 sqft
Indoor Pool
Central Air Conditioning
Forced Air
$2,430 Monthly
Stunning 1+den, 2-bath suite in the sought-after "Chicago" building. Bright and functional layout with open balcony and panoramic northeast views. Modern kitchen with stainless steel appliances. Spacious primary bedroom with 4-piece ensuite and den, perfect for a home office. Includes parking. Steps to Square One, Sheridan College, transit, Celebration Square, and major highways. (id:61852)
Property Details
| MLS® Number | W12451478 |
| Property Type | Single Family |
| Community Name | City Centre |
| AmenitiesNearBy | Public Transit |
| CommunityFeatures | Pets Allowed With Restrictions, Community Centre |
| Features | Balcony, Carpet Free, In Suite Laundry |
| ParkingSpaceTotal | 1 |
| PoolType | Indoor Pool |
Building
| BathroomTotal | 2 |
| BedroomsAboveGround | 1 |
| BedroomsBelowGround | 1 |
| BedroomsTotal | 2 |
| Age | 11 To 15 Years |
| Amenities | Security/concierge, Exercise Centre, Recreation Centre, Party Room |
| Appliances | Dishwasher, Microwave, Stove, Refrigerator |
| BasementType | None |
| CoolingType | Central Air Conditioning |
| ExteriorFinish | Brick |
| FlooringType | Vinyl, Ceramic |
| HeatingFuel | Natural Gas |
| HeatingType | Forced Air |
| SizeInterior | 600 - 699 Sqft |
| Type | Apartment |
Parking
| Underground | |
| No Garage |
Land
| Acreage | No |
| LandAmenities | Public Transit |
Rooms
| Level | Type | Length | Width | Dimensions |
|---|---|---|---|---|
| Main Level | Living Room | 4.85 m | 3.48 m | 4.85 m x 3.48 m |
| Main Level | Dining Room | 4.85 m | 3.48 m | 4.85 m x 3.48 m |
| Main Level | Kitchen | 2.75 m | 2.7 m | 2.75 m x 2.7 m |
| Main Level | Primary Bedroom | 3.65 m | 3.5 m | 3.65 m x 3.5 m |
| Main Level | Den | 2.8 m | 2.45 m | 2.8 m x 2.45 m |
Interested?
Contact us for more information
Tam Lu
Salesperson
Right At Home Realty
9311 Weston Road Unit 6
Vaughan, Ontario L4H 3G8
9311 Weston Road Unit 6
Vaughan, Ontario L4H 3G8
