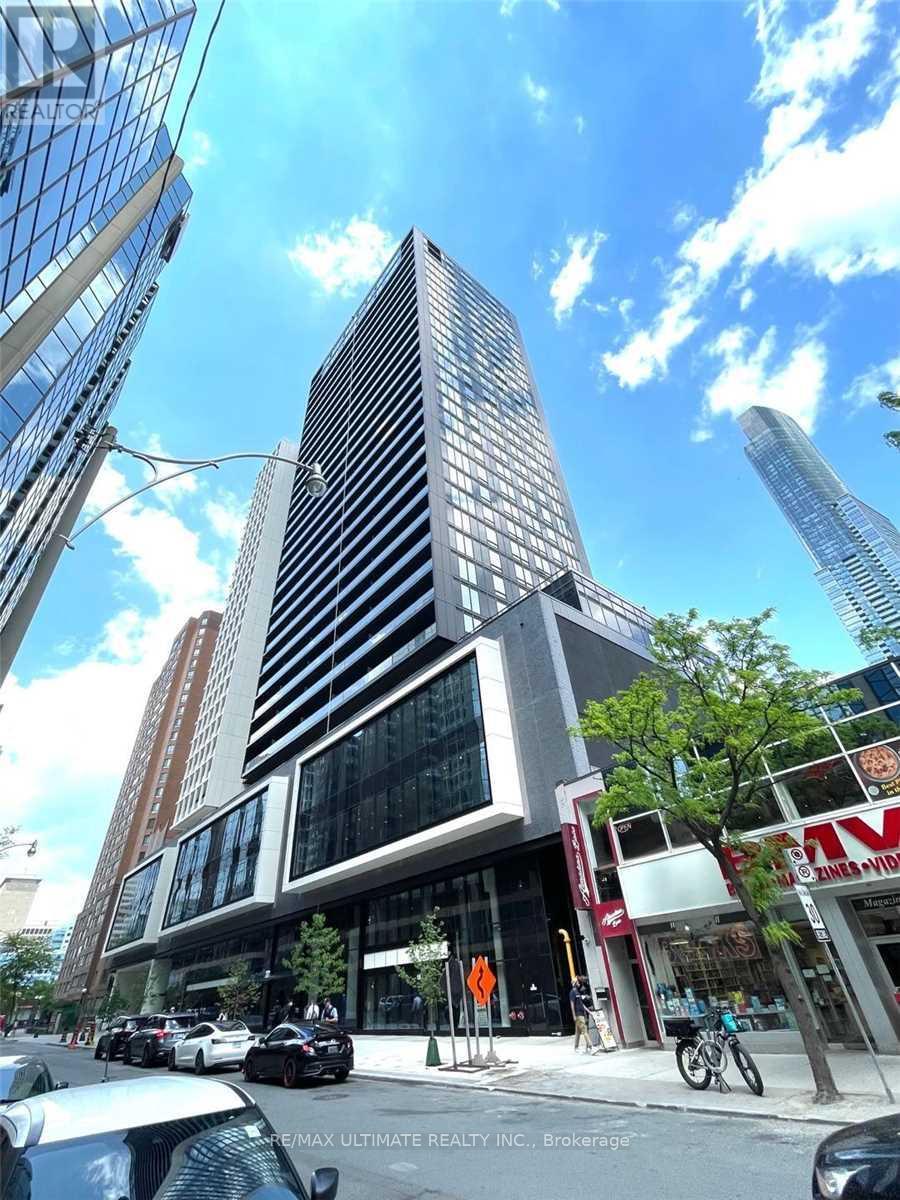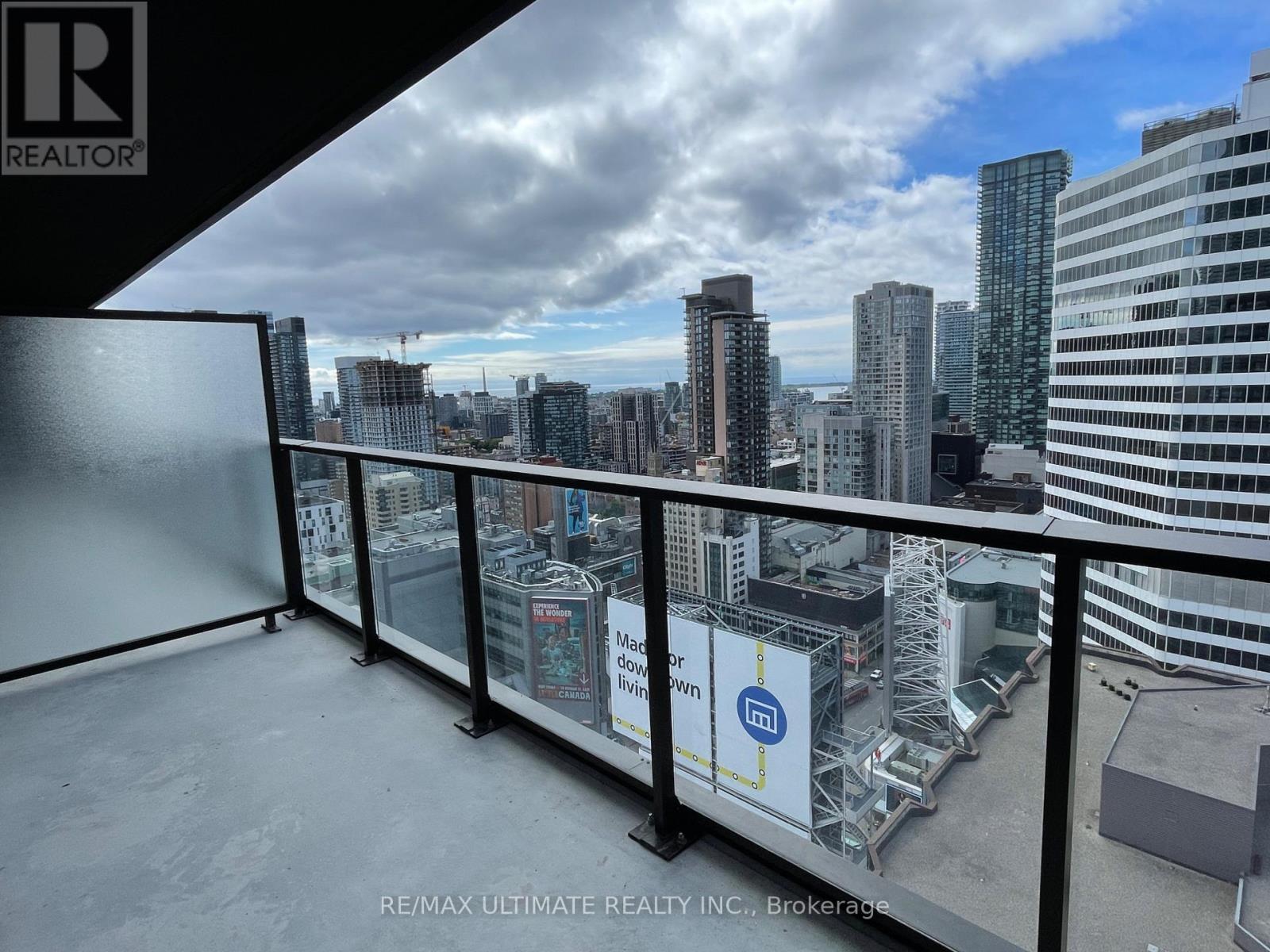2604 - 20 Edward Street Toronto, Ontario M5G 1C9
$2,500 Monthly
Stunning 1 Bedroom Unit In The Heart of the City! This South Facing Open Concept Suite Features High Ceilings, Contemporary Finishes Throughout, Integrated Appliances, Quartz Countertops, Floor To Ceiling Windows Allowing Tons Of Natural Light And A Massive Balcony Spanning The Entire Width Of The Unit. Conveniently Located Steps To Eaton Centre, Grocery Stores, Dundas Square, Ryerson, Toronto General Hospital, Sick Kids, Ttc Subway And Streetcar. Won't Last Long! (id:61852)
Property Details
| MLS® Number | C12208536 |
| Property Type | Single Family |
| Neigbourhood | Spadina—Fort York |
| Community Name | Bay Street Corridor |
| AmenitiesNearBy | Hospital, Park, Public Transit |
| CommunityFeatures | Pets Not Allowed |
| Features | Balcony |
Building
| BathroomTotal | 1 |
| BedroomsAboveGround | 1 |
| BedroomsTotal | 1 |
| Age | New Building |
| Amenities | Security/concierge, Recreation Centre, Party Room |
| Appliances | Cooktop, Dishwasher, Dryer, Microwave, Hood Fan, Stove, Washer, Window Coverings, Refrigerator |
| CoolingType | Central Air Conditioning |
| ExteriorFinish | Concrete |
| FlooringType | Laminate, Concrete |
| HeatingFuel | Natural Gas |
| HeatingType | Heat Pump |
| SizeInterior | 500 - 599 Sqft |
| Type | Apartment |
Parking
| Garage |
Land
| Acreage | No |
| LandAmenities | Hospital, Park, Public Transit |
Rooms
| Level | Type | Length | Width | Dimensions |
|---|---|---|---|---|
| Ground Level | Living Room | 3.07 m | 2.48 m | 3.07 m x 2.48 m |
| Ground Level | Dining Room | 4.19 m | 3.07 m | 4.19 m x 3.07 m |
| Ground Level | Kitchen | 4.19 m | 3.07 m | 4.19 m x 3.07 m |
| Ground Level | Study | 1.07 m | 2.48 m | 1.07 m x 2.48 m |
| Ground Level | Bedroom | 2.99 m | 2.97 m | 2.99 m x 2.97 m |
| Ground Level | Other | 5.84 m | 1.57 m | 5.84 m x 1.57 m |
Interested?
Contact us for more information
Raydolmar Tamondong
Salesperson
1739 Bayview Ave.
Toronto, Ontario M4G 3C1















