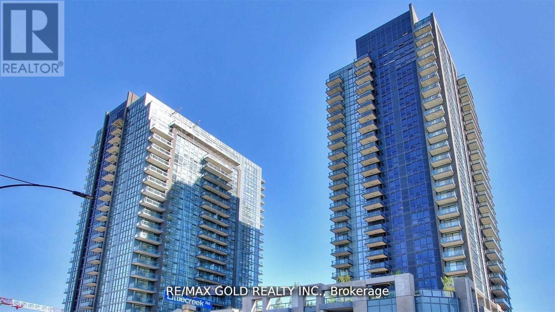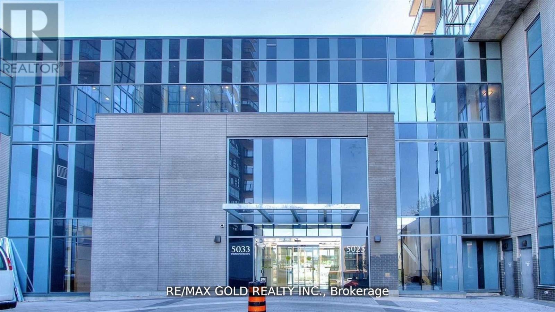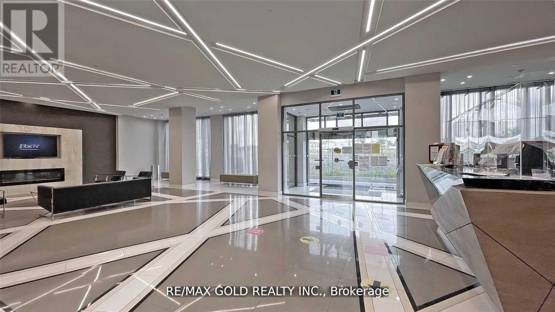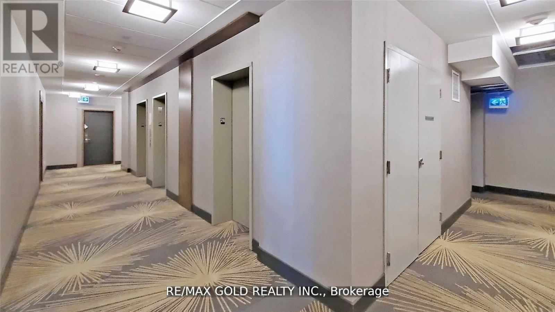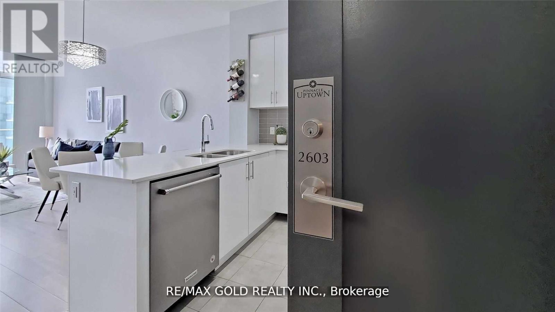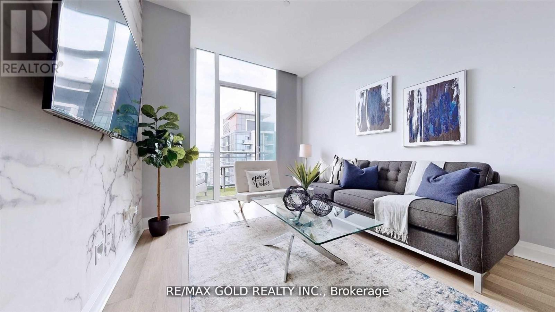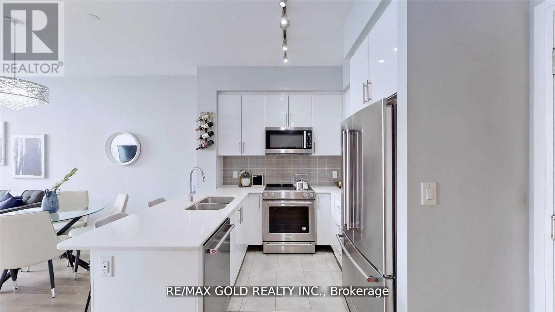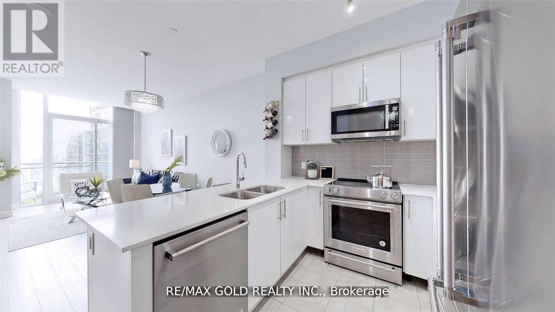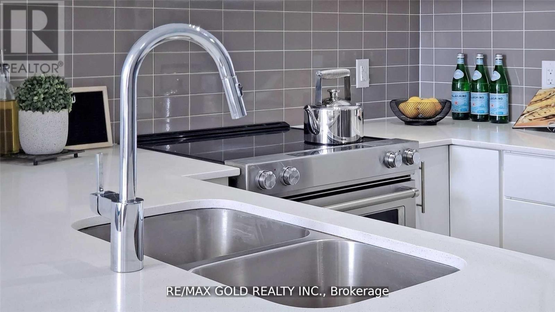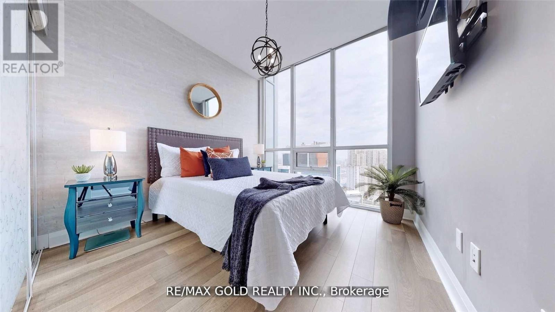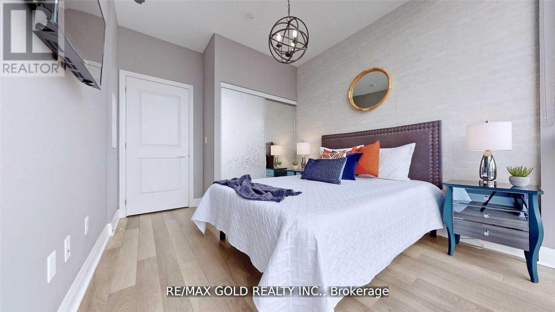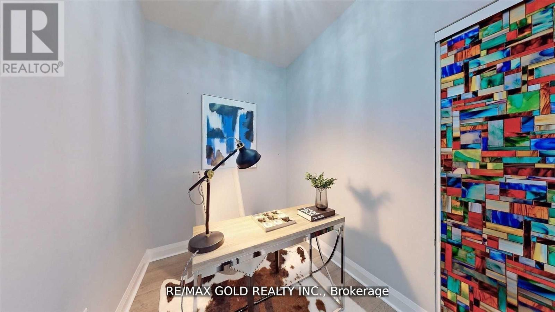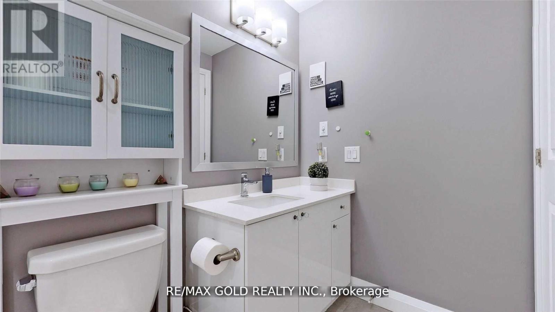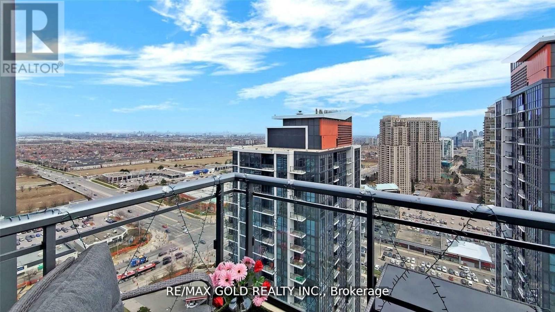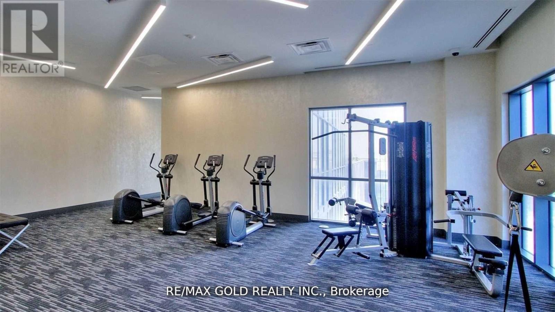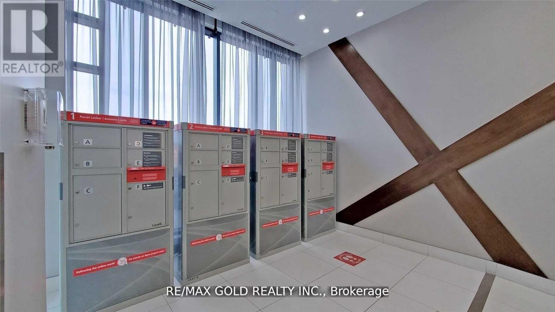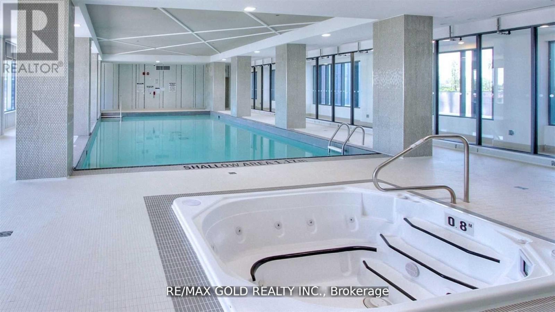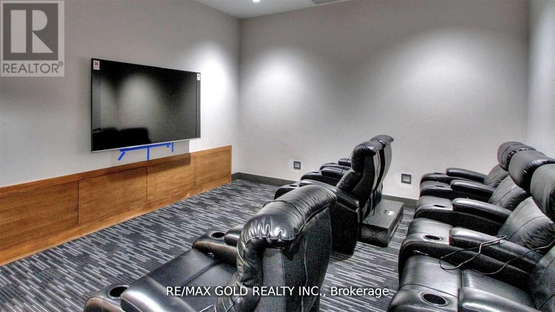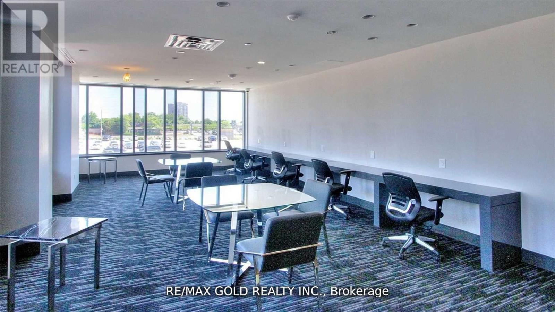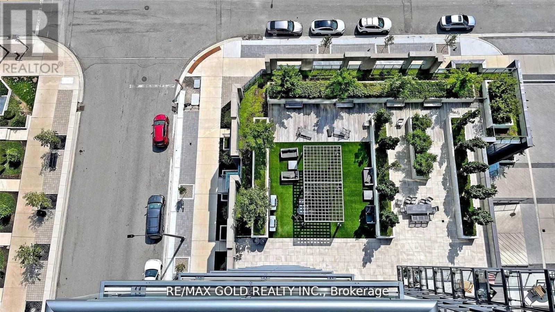2603 - 5025 Four Springs Avenue Mississauga, Ontario L5R 0G5
$2,400 Monthly
Welcome to Penthouse Suite 2603 at 5025 Four Springs Ave, a stunning, luxury condo in the heart of Mississauga! This rarely offered penthouse unit features breathtaking unobstructed city views, and floor-to-ceiling windows that fill the space with natural light. Enjoy the convenience of living in the vibrant community of Mississauga, with easy access to shopping, dining, entertainment, and public transit. The building offers top-notch amenities, including a gym, pool, and party room, providing everything you need for a comfortable lifestyle. Steps to Square One, restaurants, shopping, transit, and major highways (403, 401, 410, & future LRT). (id:61852)
Property Details
| MLS® Number | W12175352 |
| Property Type | Single Family |
| Community Name | Hurontario |
| AmenitiesNearBy | Public Transit, Schools |
| CommunityFeatures | Pet Restrictions |
| Features | Balcony |
| ParkingSpaceTotal | 1 |
| PoolType | Indoor Pool |
Building
| BathroomTotal | 1 |
| BedroomsAboveGround | 1 |
| BedroomsBelowGround | 1 |
| BedroomsTotal | 2 |
| Age | 0 To 5 Years |
| Amenities | Recreation Centre, Exercise Centre, Party Room, Storage - Locker |
| CoolingType | Central Air Conditioning |
| ExteriorFinish | Concrete Block |
| FlooringType | Laminate, Ceramic |
| HeatingFuel | Natural Gas |
| HeatingType | Forced Air |
| SizeInterior | 600 - 699 Sqft |
| Type | Apartment |
Parking
| Underground | |
| Garage |
Land
| Acreage | No |
| LandAmenities | Public Transit, Schools |
Rooms
| Level | Type | Length | Width | Dimensions |
|---|---|---|---|---|
| Main Level | Living Room | 3.14 m | 6.91 m | 3.14 m x 6.91 m |
| Main Level | Dining Room | 3.14 m | 6.91 m | 3.14 m x 6.91 m |
| Main Level | Primary Bedroom | 3.04 m | 3.05 m | 3.04 m x 3.05 m |
| Main Level | Den | 2.94 m | 2.84 m | 2.94 m x 2.84 m |
| Main Level | Kitchen | 2.39 m | 2.39 m | 2.39 m x 2.39 m |
Interested?
Contact us for more information
Pankaj Arora
Salesperson
2720 North Park Drive #201
Brampton, Ontario L6S 0E9
