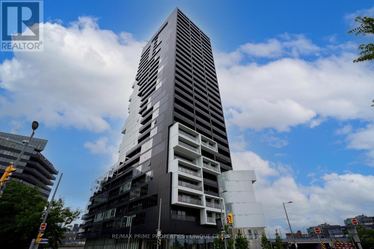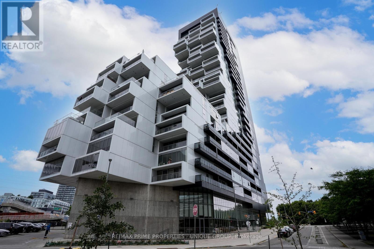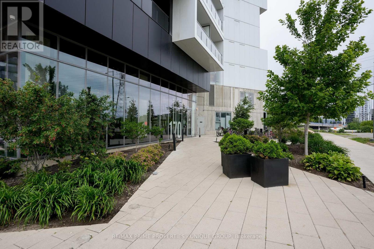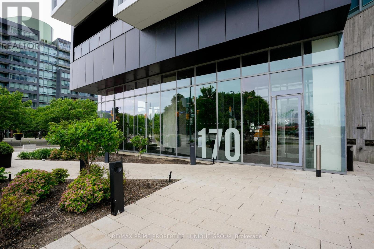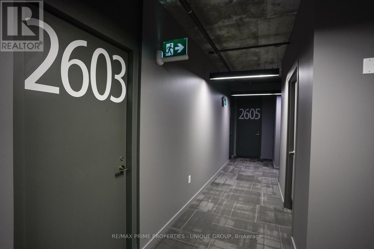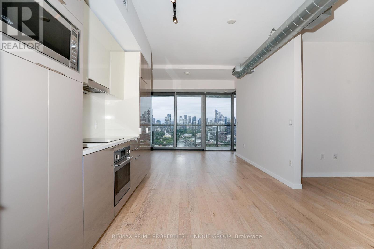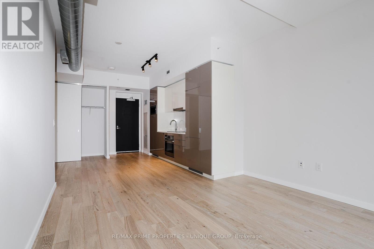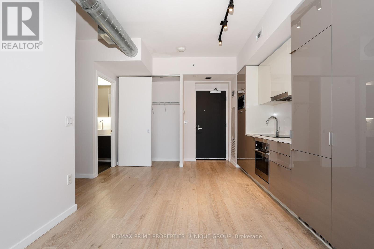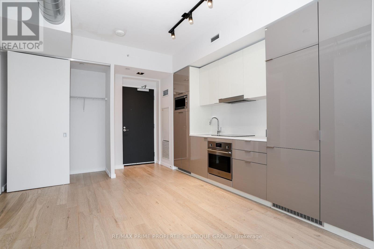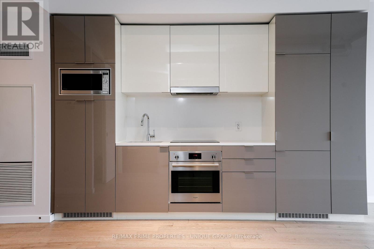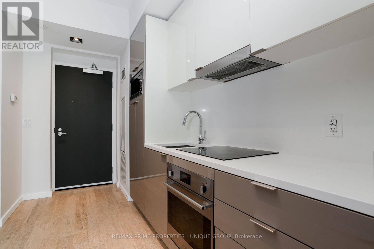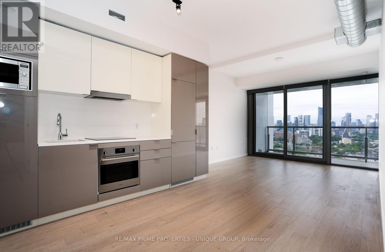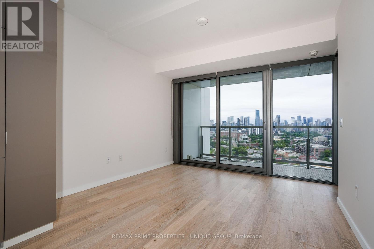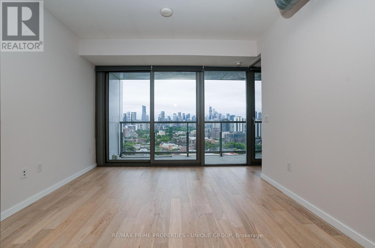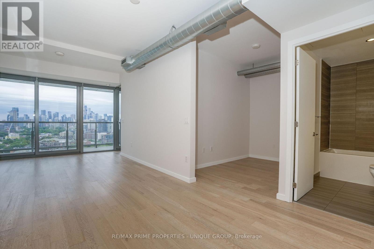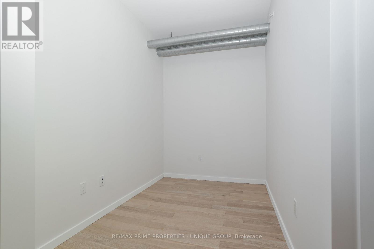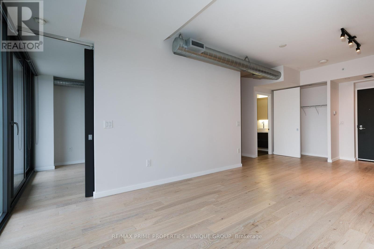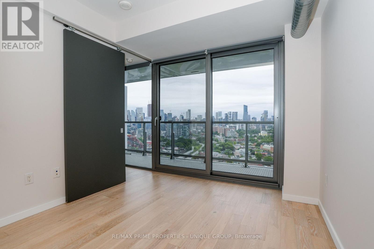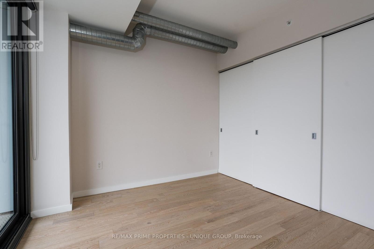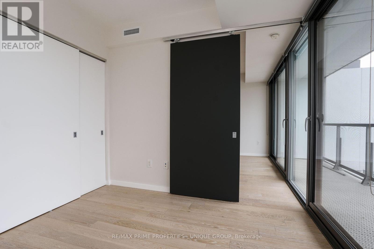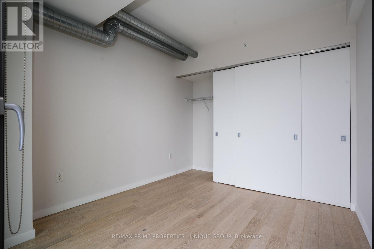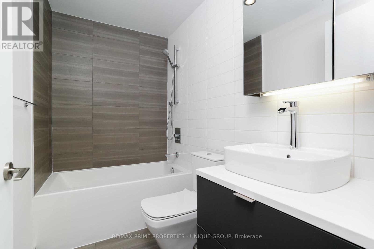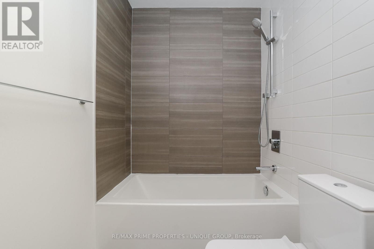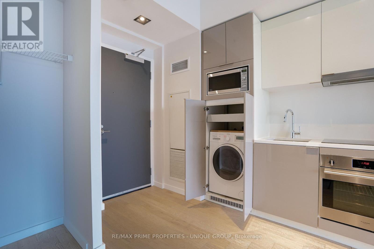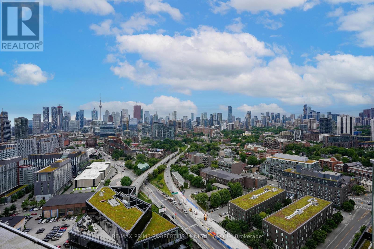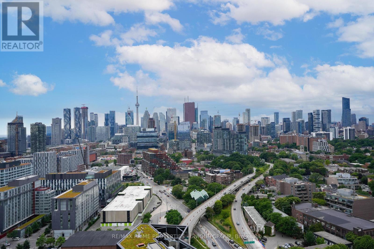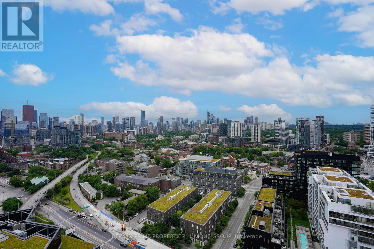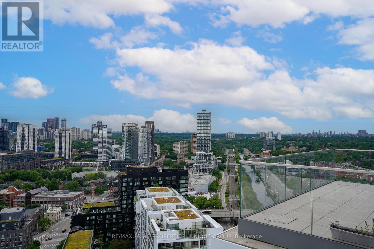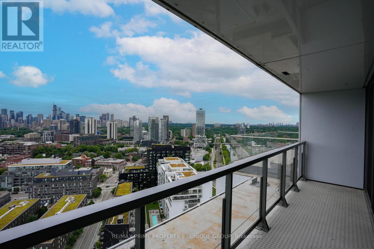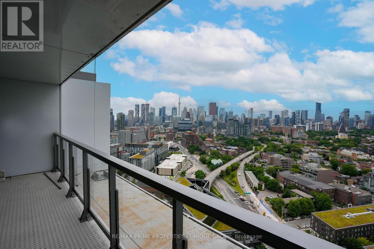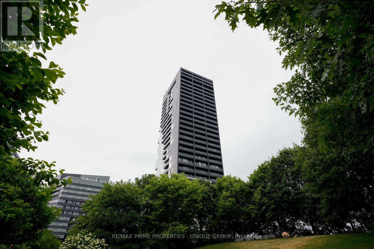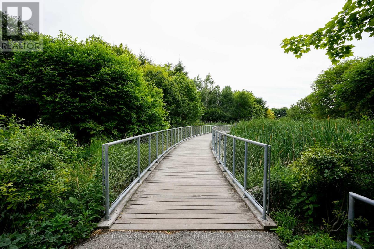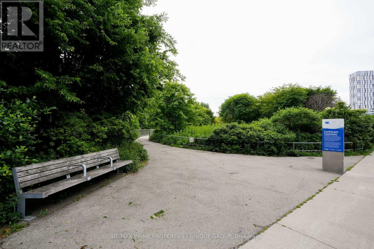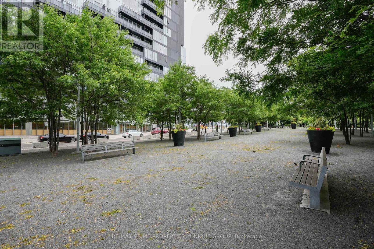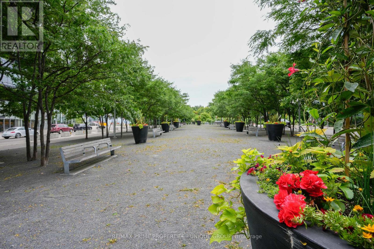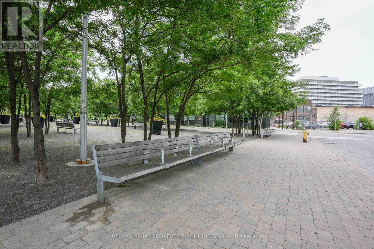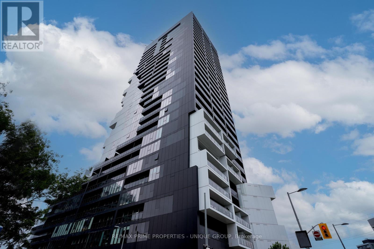2603 - 170 Bayview Avenue Toronto, Ontario M5A 0M4
$649,000Maintenance, Common Area Maintenance
$585.40 Monthly
Maintenance, Common Area Maintenance
$585.40 MonthlyStunning views of the Toronto skyline from this bungalow in the sky. Live in the award winning River City 3 building in the heart of the waterfront community. Renowned designers Saucier & Perrotte did a fantastic job combining elegance with functional layouts. State of the art amenities include a rooftop pool, yoga studio, fitness centre, guest suites, craft/hobby room, and conference spaces. Hard loft style includes exposed concrete ceilings, spacious rooms, and a large balcony to take in breathtaking sunsets from. (id:61852)
Property Details
| MLS® Number | C12405037 |
| Property Type | Single Family |
| Neigbourhood | University—Rosedale |
| Community Name | Moss Park |
| CommunityFeatures | Pets Allowed With Restrictions |
| Features | Balcony |
Building
| BathroomTotal | 1 |
| BedroomsAboveGround | 1 |
| BedroomsBelowGround | 1 |
| BedroomsTotal | 2 |
| Appliances | Oven - Built-in, Dishwasher, Stove, Window Coverings, Refrigerator |
| BasementType | None |
| CoolingType | Central Air Conditioning |
| ExteriorFinish | Concrete |
| FlooringType | Laminate |
| HeatingFuel | Electric, Natural Gas |
| HeatingType | Heat Pump, Not Known |
| SizeInterior | 600 - 699 Sqft |
| Type | Apartment |
Parking
| Underground | |
| Garage |
Land
| Acreage | No |
Rooms
| Level | Type | Length | Width | Dimensions |
|---|---|---|---|---|
| Flat | Living Room | 3.5 m | 5 m | 3.5 m x 5 m |
| Flat | Dining Room | 3.5 m | 5 m | 3.5 m x 5 m |
| Flat | Kitchen | 3.5 m | 5 m | 3.5 m x 5 m |
| Flat | Bedroom | 2.8 m | 3.15 m | 2.8 m x 3.15 m |
| Flat | Den | 2.8 m | 2 m | 2.8 m x 2 m |
https://www.realtor.ca/real-estate/28865644/2603-170-bayview-avenue-toronto-moss-park-moss-park
Interested?
Contact us for more information
Asif Khan
Broker of Record
1251 Yonge Street
Toronto, Ontario M4T 1W6
