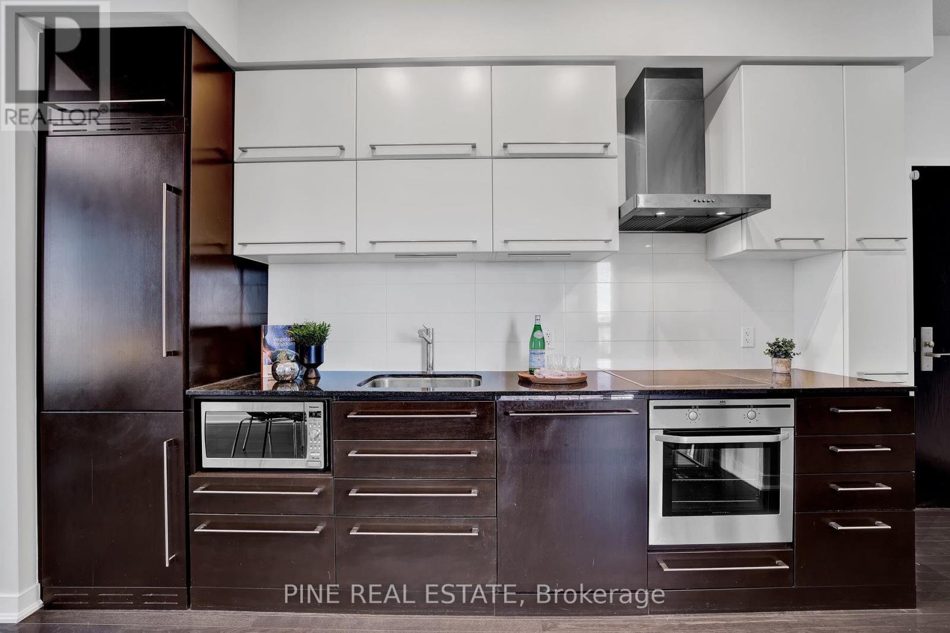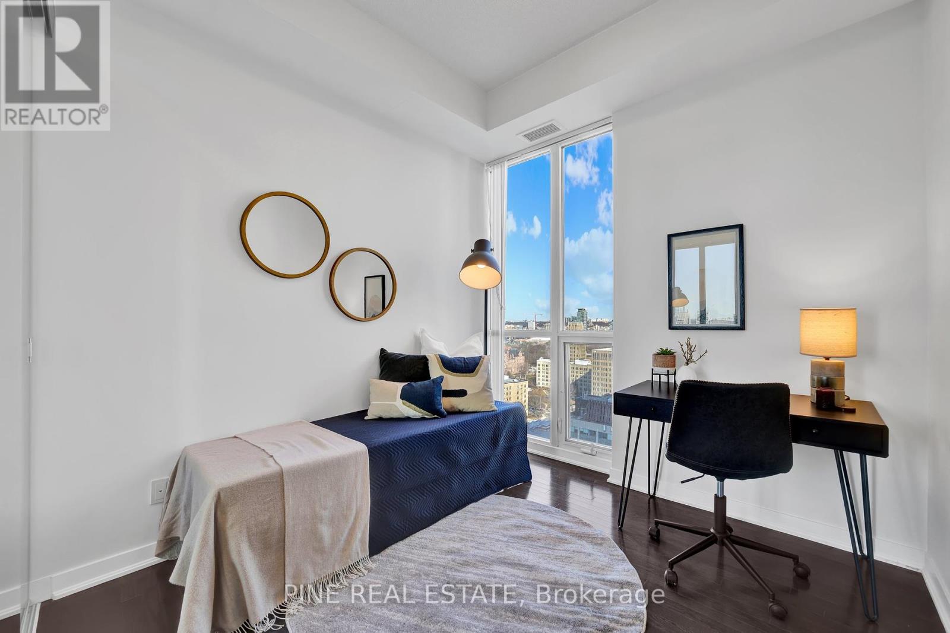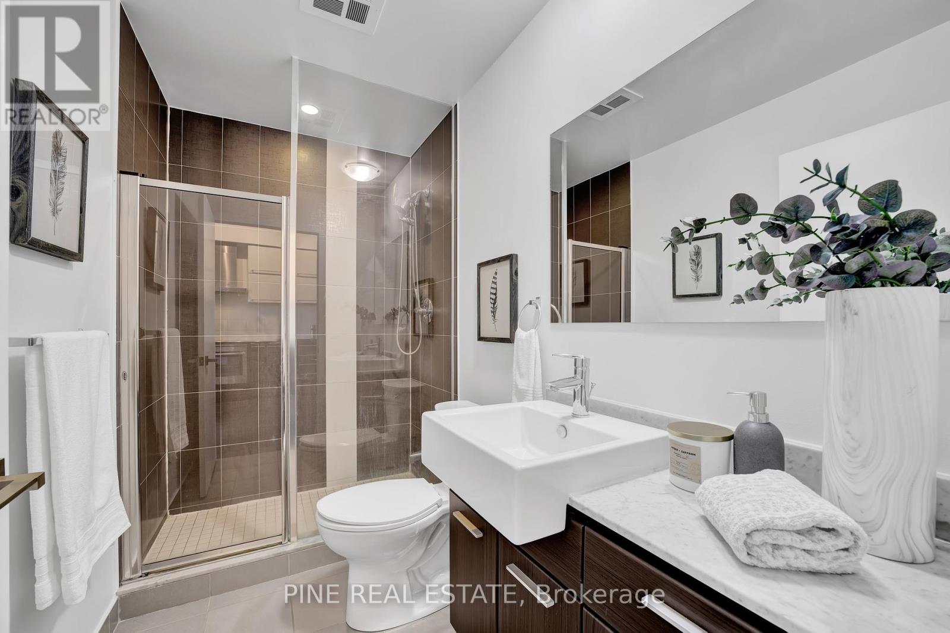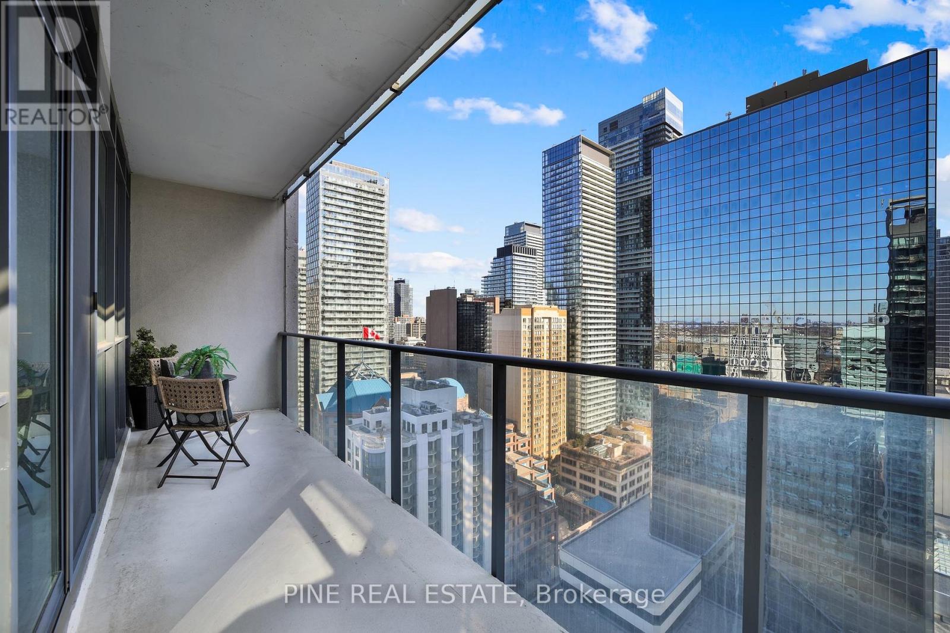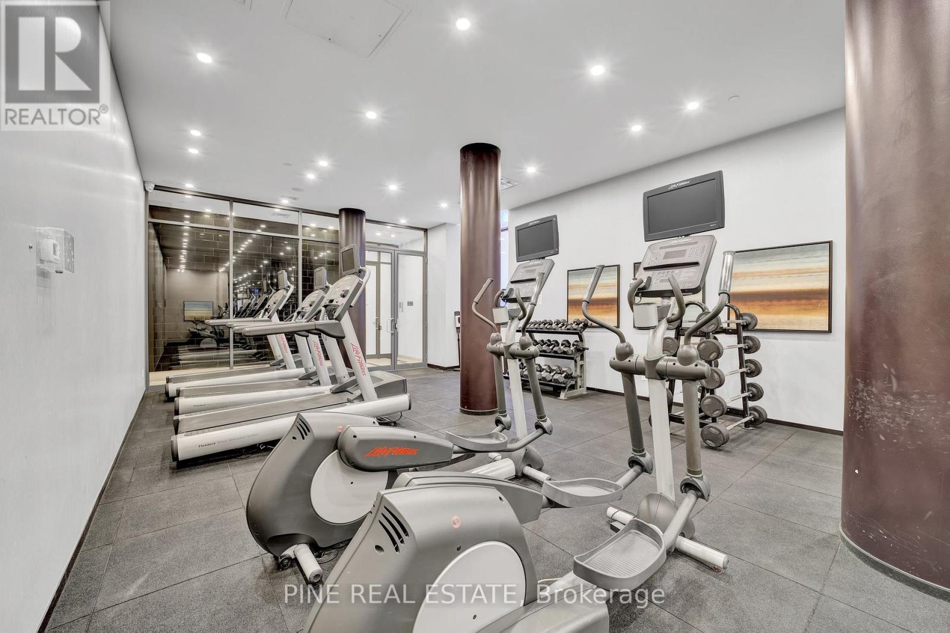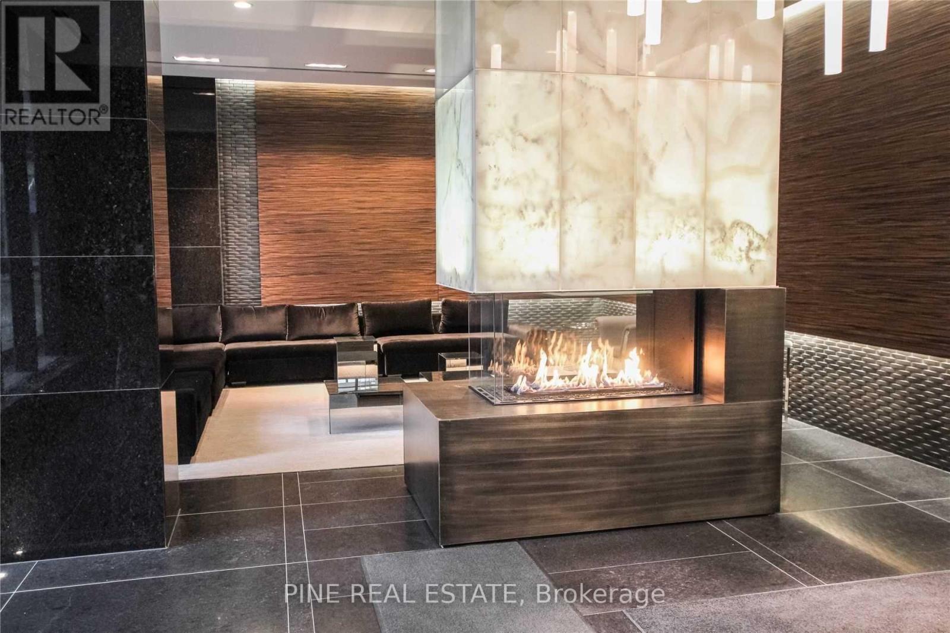2602 - 770 Bay Street Toronto, Ontario M5G 0A6
$869,900Maintenance, Heat, Water, Insurance, Parking
$661.26 Monthly
Maintenance, Heat, Water, Insurance, Parking
$661.26 MonthlyWelcome to Menkes Lumiere Residences, where luxury living meets urban convenience in the heart of downtown Toronto. This freshly painted (2025) 2-bedroom, 2-bathroom condo spans 763 sq. ft. and features a thoughtfully designed split-bedroom layout with northeast exposure, offering stunning views of Queens Park, the city skyline, and the Bay Street Corridor. Soaring 9-foot ceilings and floor-to-ceiling windows fill the space with natural light. At the same time, the sleek, contemporary two-tone linear kitchen is equipped with high-end built-in integrated appliances, including a new refrigerator (2023). The fan coil unit was also replaced in 2023 for added peace of mind. Residents enjoy world-class amenities: an indoor pool, a fully-equipped gym, a games room with billiards, guest suites, and more. Ideally located just steps from the subway, U of T, TMU (Ryerson), Yorkville, the Financial District, major hospitals, and more. Walk Score 99, Transit Score 99, Bike Score 90. Includes Parking, locker, and b/I closet organizers. (id:61852)
Property Details
| MLS® Number | C12036715 |
| Property Type | Single Family |
| Neigbourhood | University—Rosedale |
| Community Name | Bay Street Corridor |
| CommunityFeatures | Pet Restrictions |
| Features | Balcony |
| ParkingSpaceTotal | 1 |
| ViewType | City View |
Building
| BathroomTotal | 2 |
| BedroomsAboveGround | 2 |
| BedroomsTotal | 2 |
| Age | 11 To 15 Years |
| Amenities | Security/concierge, Exercise Centre, Party Room, Visitor Parking, Separate Electricity Meters, Storage - Locker |
| Appliances | Window Coverings |
| CoolingType | Central Air Conditioning |
| ExteriorFinish | Steel |
| FlooringType | Tile |
| HeatingFuel | Natural Gas |
| HeatingType | Forced Air |
| SizeInterior | 700 - 799 Sqft |
| Type | Apartment |
Parking
| Underground | |
| Garage |
Land
| Acreage | No |
| ZoningDescription | Cr7.8(c2;r7.8*2194) |
Rooms
| Level | Type | Length | Width | Dimensions |
|---|---|---|---|---|
| Flat | Foyer | Measurements not available | ||
| Flat | Kitchen | Measurements not available | ||
| Flat | Dining Room | 6.6802 m | 3.4798 m | 6.6802 m x 3.4798 m |
| Flat | Living Room | Measurements not available | ||
| Flat | Primary Bedroom | 3.05 m | 2.7432 m | 3.05 m x 2.7432 m |
| Flat | Bedroom 2 | 2.6161 m | 2.7432 m | 2.6161 m x 2.7432 m |
| Flat | Bathroom | 1.52 m | 2.7432 m | 1.52 m x 2.7432 m |
| Flat | Bathroom | 1.52 m | 2.7432 m | 1.52 m x 2.7432 m |
| Flat | Other | 6.223 m | Measurements not available x 6.223 m |
Interested?
Contact us for more information
Kenneth Wong
Salesperson
1 University Ave, 3rd Floor Unit: 120
Toronto, Ontario M5J 2P1










