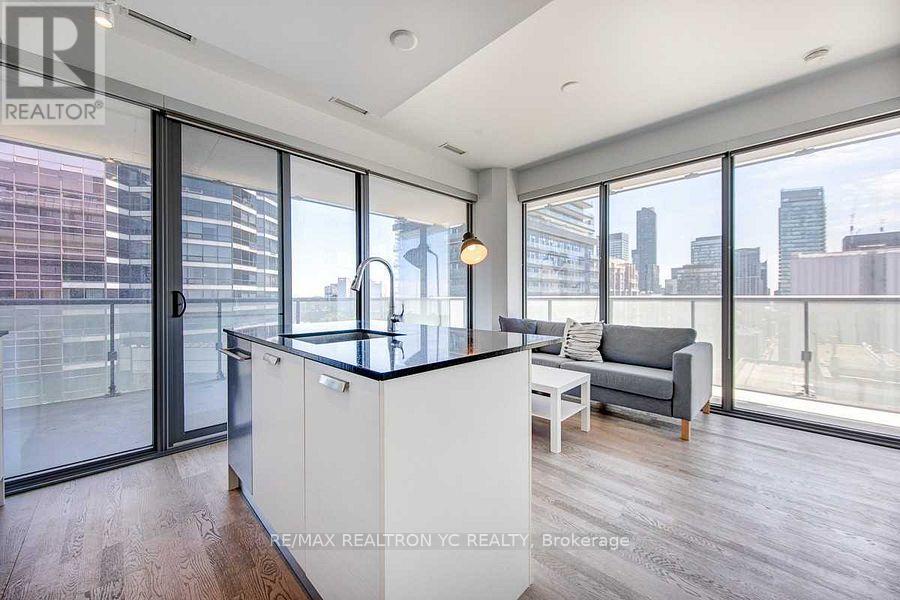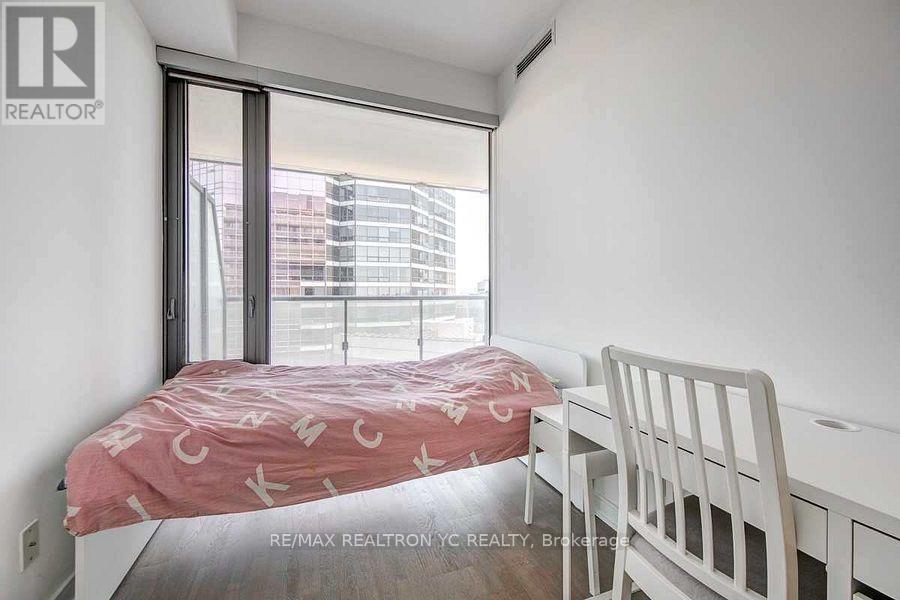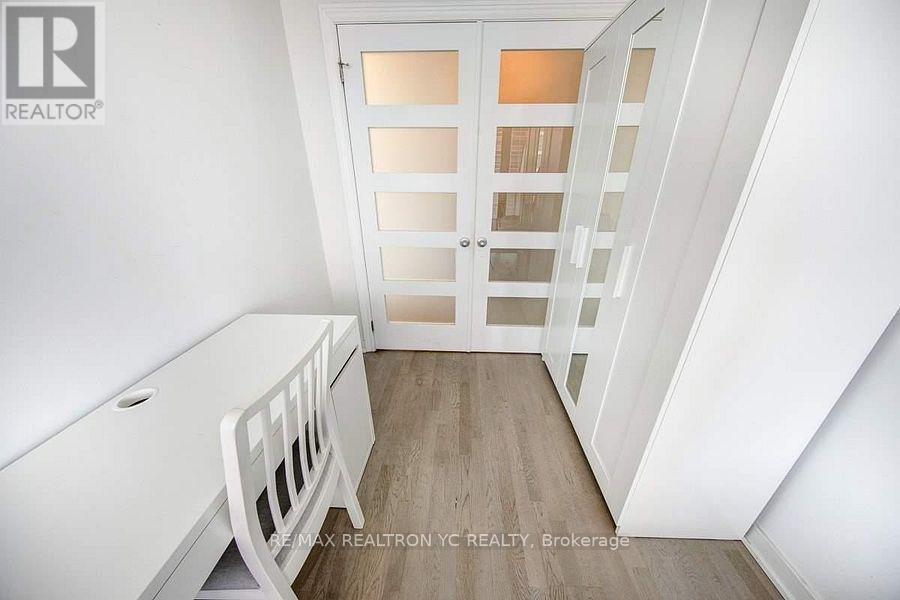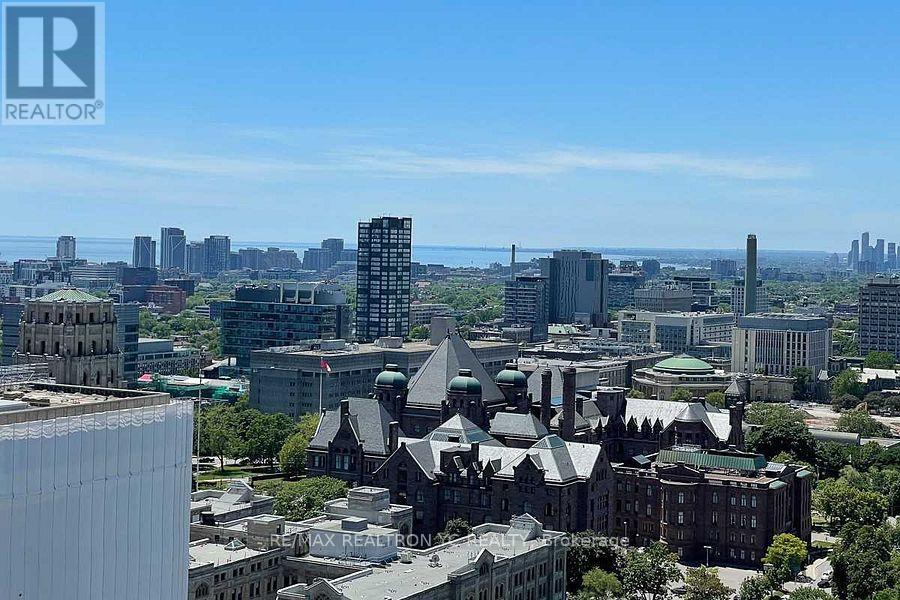2602 - 57 St. Joseph Street Toronto, Ontario M5S 0C5
$2,800 Monthly
This rarely offered, spacious southwest-facing unit boasts clear and unobstructed views,filling the home with natural light throughout the day. The modern kitchen is equipped withbuilt-in appliances and includes a centre island, offering a perfect space for both dining andentertaining. The primary bedroom is generously sized, and the functional layout provides aseamless flow between the living, kitchen, and dining areas. The large den features afull-sized window and can be comfortably used as a separate bedroom or a private home office.The unit is partially furnished with clean, well-maintained, and tasteful furniture. Locatedjust steps from public transit, top-rated schools, shops, and the vibrant Yorkvilleneighborhood, this home offers both convenience and comfort in one of the city's most desirablelocations. (id:61852)
Property Details
| MLS® Number | C12100483 |
| Property Type | Single Family |
| Neigbourhood | University—Rosedale |
| Community Name | Bay Street Corridor |
| CommunityFeatures | Pet Restrictions |
| Features | Balcony |
Building
| BathroomTotal | 1 |
| BedroomsAboveGround | 1 |
| BedroomsBelowGround | 1 |
| BedroomsTotal | 2 |
| Appliances | Dishwasher, Dryer, Microwave, Oven, Stove, Washer, Refrigerator |
| CoolingType | Central Air Conditioning |
| ExteriorFinish | Concrete |
| FlooringType | Hardwood |
| HeatingFuel | Natural Gas |
| HeatingType | Forced Air |
| SizeInterior | 500 - 599 Sqft |
| Type | Apartment |
Parking
| No Garage |
Land
| Acreage | No |
Rooms
| Level | Type | Length | Width | Dimensions |
|---|---|---|---|---|
| Main Level | Living Room | 4.35 m | 3.65 m | 4.35 m x 3.65 m |
| Main Level | Dining Room | 4.35 m | 3.65 m | 4.35 m x 3.65 m |
| Main Level | Kitchen | 4.3 m | 3.65 m | 4.3 m x 3.65 m |
| Main Level | Primary Bedroom | 3.04 m | 3.35 m | 3.04 m x 3.35 m |
| Main Level | Den | 3.07 m | 2.1 m | 3.07 m x 2.1 m |
Interested?
Contact us for more information
Jinhyun Kim
Salesperson
7646 Yonge Street
Thornhill, Ontario L4J 1V9







































