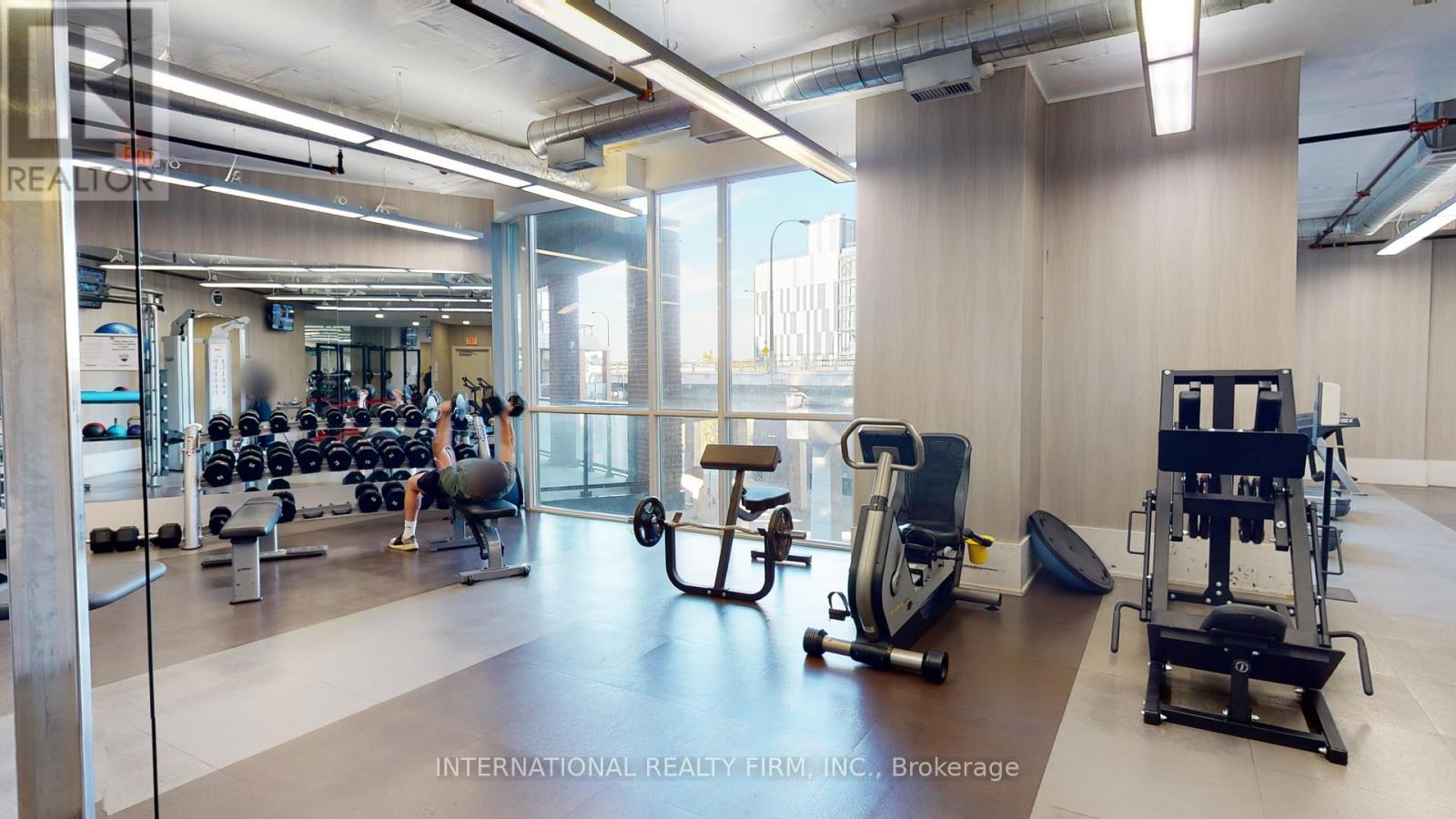2602 - 20 Bruyeres Mews Toronto, Ontario M5V 0G8
$2,300 Monthly
Welcome to The Yards at Fort York! This beautifully designed 1-bedroom, 1-bathroom suite offers 530 sqft of thoughtfully planned living space and a lifestyle you'll love. Featuring soaring 9-ft ceilings and an open-concept layout, this bright and airy unit boasts stunning views of Fort York and the lake, with breathtaking sunsets enjoyed from your full-length balcony - accessible from both the living room and bedroom. Inside, enjoy stylish laminate flooring throughout, a modern kitchen with full-size stainless steel appliances, quartz countertops, and extra-tall cabinetry for ample storage. The spacious bedroom includes a walk-in closet, and there's added convenience with in-suite laundry and a separate storage locker. Amenities include a 24-hour concierge, a fully equipped gym, sauna, party room, theatre room, guest suite, rooftop terrace, and visitor parking. This unbeatable location is just minutes to the Gardiner Expressway, Toronto's vibrant waterfront, Rogers Centre, parks, trails, TTC transit, CNE, Loblaw's, Shoppers Drug Mart, amazing restaurants, and the financial district. Don't miss this opportunity to live in a functional and fashionable suite in one of Toronto's most vibrant communities! (id:61852)
Property Details
| MLS® Number | C12151823 |
| Property Type | Single Family |
| Community Name | Niagara |
| AmenitiesNearBy | Park, Public Transit, Schools |
| CommunityFeatures | Pet Restrictions, Community Centre |
| Features | Balcony, Carpet Free |
Building
| BathroomTotal | 1 |
| BedroomsAboveGround | 1 |
| BedroomsTotal | 1 |
| Age | 6 To 10 Years |
| Amenities | Security/concierge, Exercise Centre, Party Room, Sauna, Visitor Parking, Storage - Locker |
| Appliances | Dishwasher, Dryer, Microwave, Stove, Washer, Refrigerator |
| CoolingType | Central Air Conditioning |
| ExteriorFinish | Brick, Concrete |
| HeatingFuel | Natural Gas |
| HeatingType | Heat Pump |
| SizeInterior | 500 - 599 Sqft |
| Type | Apartment |
Parking
| Underground | |
| Garage |
Land
| Acreage | No |
| LandAmenities | Park, Public Transit, Schools |
Rooms
| Level | Type | Length | Width | Dimensions |
|---|---|---|---|---|
| Flat | Bedroom | 3.15 m | 2.7 m | 3.15 m x 2.7 m |
| Flat | Living Room | 3.33 m | 4.22 m | 3.33 m x 4.22 m |
| Flat | Kitchen | 2.34 m | 3.28 m | 2.34 m x 3.28 m |
| Flat | Bathroom | 1.24 m | 2.46 m | 1.24 m x 2.46 m |
https://www.realtor.ca/real-estate/28319971/2602-20-bruyeres-mews-toronto-niagara-niagara
Interested?
Contact us for more information
Jeff Fulton
Broker
181 University Avenue, 3rd Floor
Toronto, Ontario M5H 1E2


























