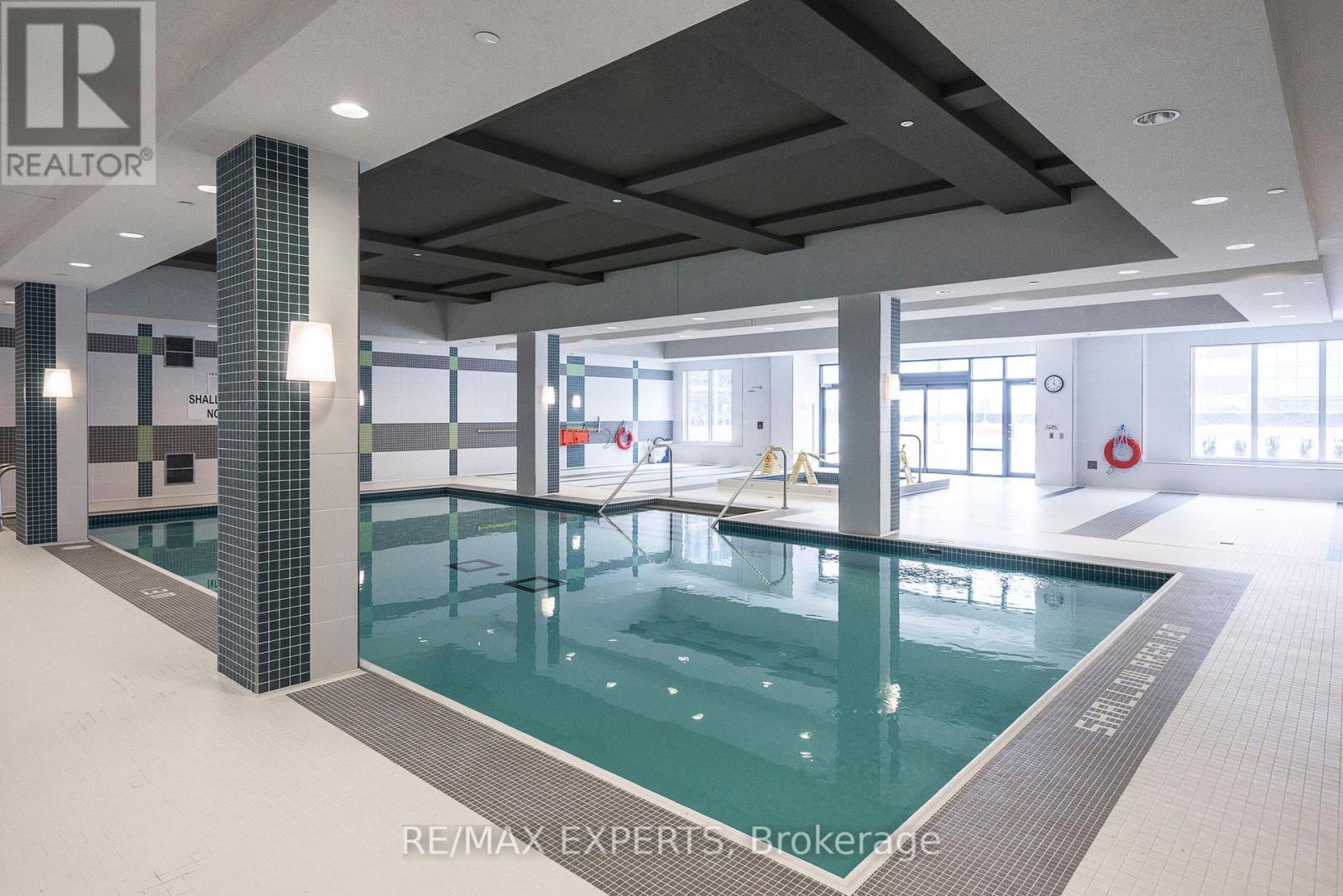2601 - 3700 Highway 7 Road Vaughan, Ontario L4L 1A6
$545,000Maintenance, Heat, Common Area Maintenance, Insurance, Parking
$482.07 Monthly
Maintenance, Heat, Common Area Maintenance, Insurance, Parking
$482.07 MonthlyLocation, Location Location!! Welcome to this beautiful 1 bedroom + den condominium located at Centro Square! Located Close To Ttc Metropolitan Subway! Beautiful, Well Lit Luxurious 1 Bedroom Plus Den Unit, Open Concept Kitchen With Stainless Steel Appliances and granite counter tops. Upgraded lighting, Custom closet organizer, Custom window coverings with blackout blinds. Living & Dining With Walk Out Balcony To A Stunning East Facing View! Spectacular Views Of The Heart Of Vaughan. Steps To Major Retailers, Highway 400, Cineplex, Restaurants, Shopping And Much More! (id:61852)
Property Details
| MLS® Number | N12151653 |
| Property Type | Single Family |
| Community Name | Vaughan Corporate Centre |
| AmenitiesNearBy | Hospital, Park, Place Of Worship, Public Transit, Schools |
| CommunityFeatures | Pet Restrictions, School Bus |
| Features | Balcony |
| ParkingSpaceTotal | 1 |
Building
| BathroomTotal | 1 |
| BedroomsAboveGround | 1 |
| BedroomsBelowGround | 1 |
| BedroomsTotal | 2 |
| Age | 6 To 10 Years |
| Amenities | Security/concierge, Exercise Centre, Recreation Centre, Visitor Parking |
| Appliances | Dryer, Washer, Window Coverings |
| CoolingType | Central Air Conditioning |
| FireProtection | Alarm System |
| FlooringType | Laminate |
| HeatingFuel | Natural Gas |
| HeatingType | Forced Air |
| SizeInterior | 600 - 699 Sqft |
| Type | Apartment |
Parking
| Underground | |
| Garage |
Land
| Acreage | No |
| LandAmenities | Hospital, Park, Place Of Worship, Public Transit, Schools |
Rooms
| Level | Type | Length | Width | Dimensions |
|---|---|---|---|---|
| Main Level | Kitchen | 6.83 m | 3.048 m | 6.83 m x 3.048 m |
| Main Level | Living Room | 6.83 m | 3.05 m | 6.83 m x 3.05 m |
| Main Level | Dining Room | 6.83 m | 3.05 m | 6.83 m x 3.05 m |
| Main Level | Primary Bedroom | 3.56 m | 3.048 m | 3.56 m x 3.048 m |
| Main Level | Den | 2.13 m | 2.13 m | 2.13 m x 2.13 m |
Interested?
Contact us for more information
Sam Simonetta
Salesperson
277 Cityview Blvd Unit: 16
Vaughan, Ontario L4H 5A4






















