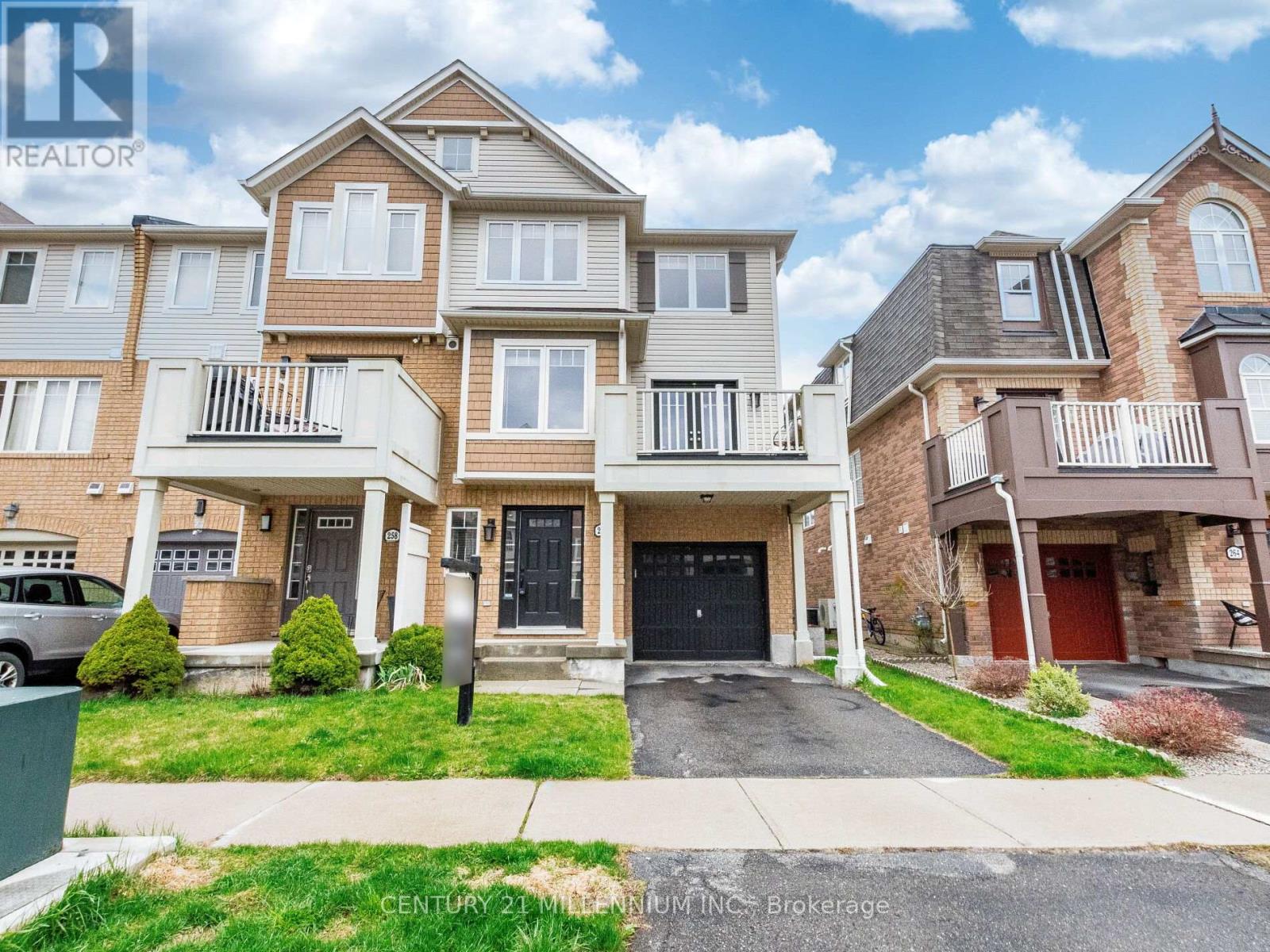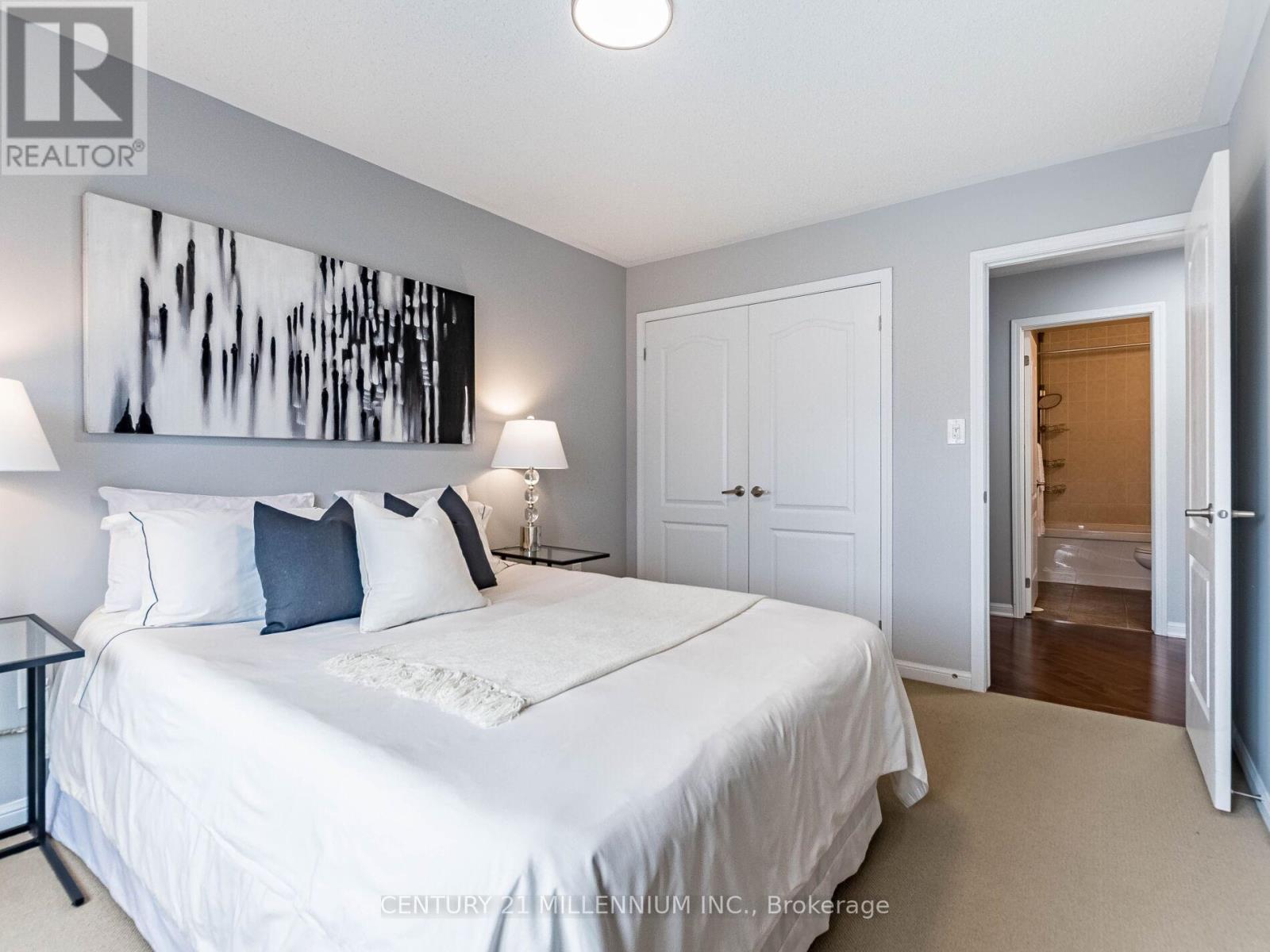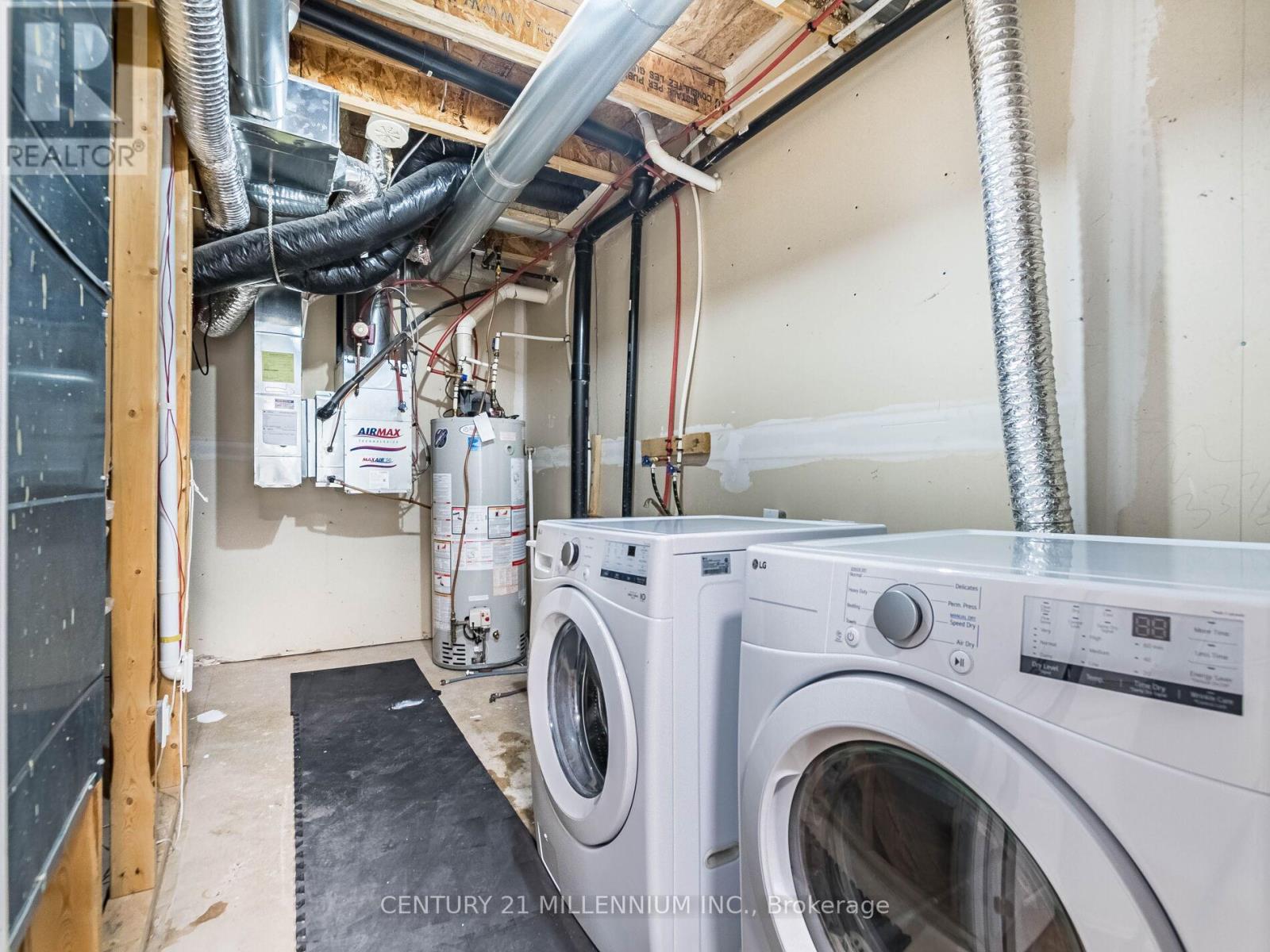260 Wetenhall Landing Milton, Ontario L9T 7B7
$799,900
Welcome To 260 Wetenhall Landing! Absolutely Stunning! Mattamy Built End Unit, Feels Like A Semi. Well maintained 3 B/R, 2 W/R Townhouse Located On A Quiet, Family Friendly Street In The Most Desirable Hawthorne Village In The Escarpment Neighbourhood. Over 1000 sqft, spanning 3 levels of functional living space. Open Concept. Diagonally Installed Hardwood Floor In Living Room, Dining Room & Upper Hallway. The Lower Level is Functional & Efficient with a 2 pc Washroom, Garage Entry to the Home, Ample Storage & Self-contained Laundry Area with New Front Load Washer and Dryer. The Main Level has an Expansive Living Room, Eat-In Kitchen W/Ceramic Backsplash, Breakfast Bar, S/S Appliances, Overlooking Separate Dining Room With W/O To Large Deck, Perfect For Entertaining And Bbqs. 3 bedrooms & a Full Washroom Encompass the Upper Level. Roof 2021. A/C 2023. Washer, Dryer 2024.Close to Fantastic Schools, Trails & Parks, Transit, Highway, Shopping, Future Laurier University And Much More!Can't Miss this one! (id:61852)
Property Details
| MLS® Number | W12120024 |
| Property Type | Single Family |
| Community Name | 1033 - HA Harrison |
| EquipmentType | Water Heater |
| ParkingSpaceTotal | 2 |
| RentalEquipmentType | Water Heater |
Building
| BathroomTotal | 2 |
| BedroomsAboveGround | 3 |
| BedroomsTotal | 3 |
| Appliances | Central Vacuum, Dishwasher, Dryer, Microwave, Stove, Washer, Window Coverings, Refrigerator |
| ConstructionStyleAttachment | Attached |
| CoolingType | Central Air Conditioning |
| ExteriorFinish | Brick |
| FlooringType | Ceramic, Hardwood, Carpeted |
| FoundationType | Poured Concrete |
| HalfBathTotal | 1 |
| HeatingFuel | Natural Gas |
| HeatingType | Forced Air |
| StoriesTotal | 3 |
| SizeInterior | 700 - 1100 Sqft |
| Type | Row / Townhouse |
| UtilityWater | Municipal Water |
Parking
| Garage |
Land
| Acreage | No |
| Sewer | Sanitary Sewer |
| SizeDepth | 44 Ft ,4 In |
| SizeFrontage | 26 Ft ,7 In |
| SizeIrregular | 26.6 X 44.4 Ft |
| SizeTotalText | 26.6 X 44.4 Ft |
Rooms
| Level | Type | Length | Width | Dimensions |
|---|---|---|---|---|
| Second Level | Dining Room | 3.01 m | 2.89 m | 3.01 m x 2.89 m |
| Second Level | Living Room | 4.93 m | 4.14 m | 4.93 m x 4.14 m |
| Second Level | Kitchen | 3.99 m | 2.47 m | 3.99 m x 2.47 m |
| Third Level | Primary Bedroom | 4.17 m | 3 m | 4.17 m x 3 m |
| Third Level | Bedroom 2 | 3.15 m | 2.94 m | 3.15 m x 2.94 m |
| Third Level | Bedroom 3 | 2.67 m | 2.57 m | 2.67 m x 2.57 m |
| Ground Level | Foyer | 4.93 m | 4.14 m | 4.93 m x 4.14 m |
Interested?
Contact us for more information
Zunaira Rashid
Broker
181 Queen St East
Brampton, Ontario L6W 2B3
Shayzaad Kassam
Broker
181 Queen St East
Brampton, Ontario L6W 2B3





























