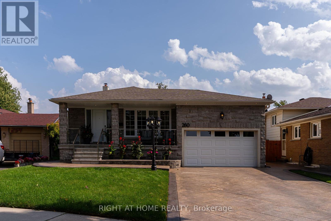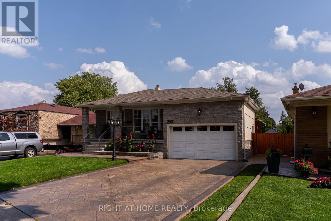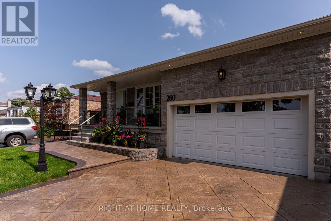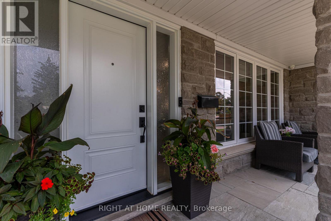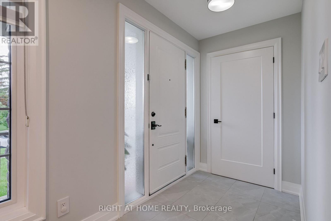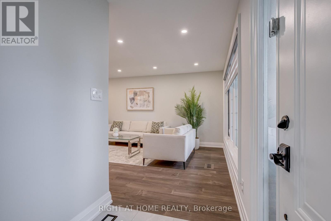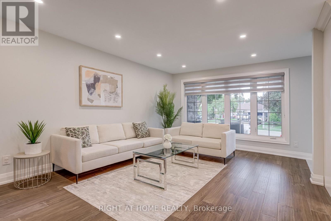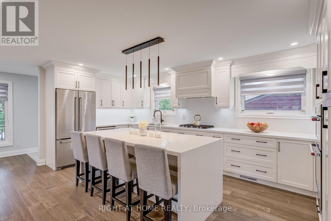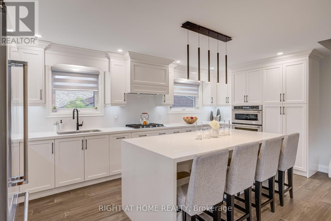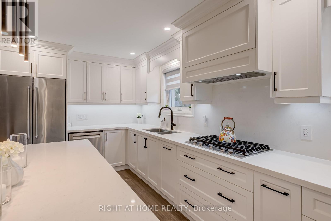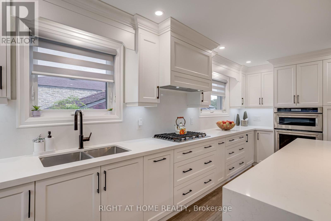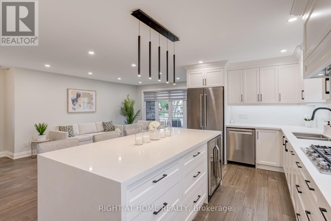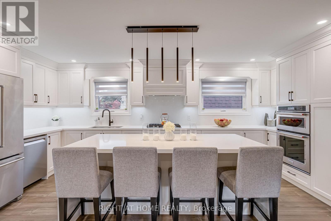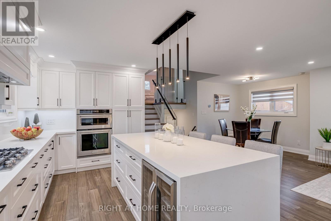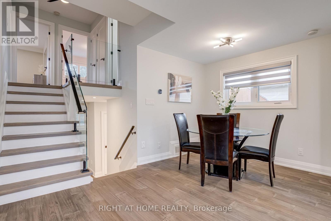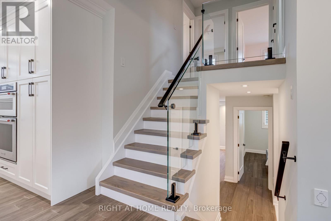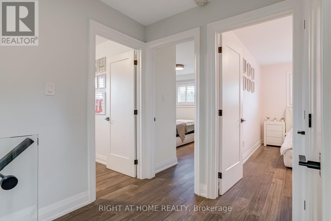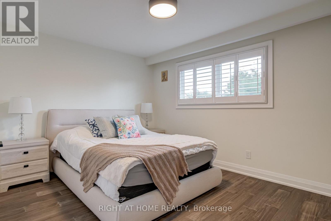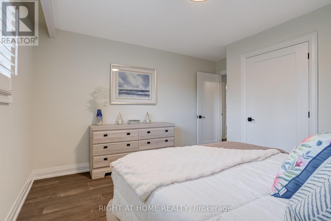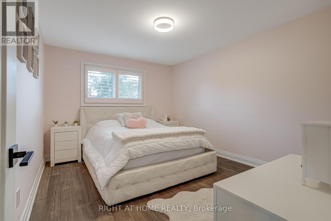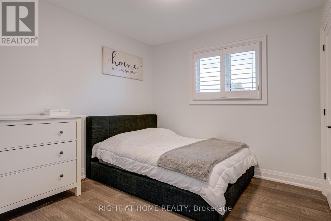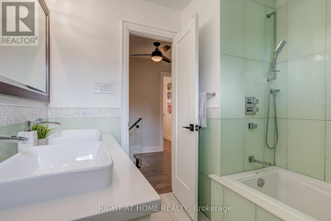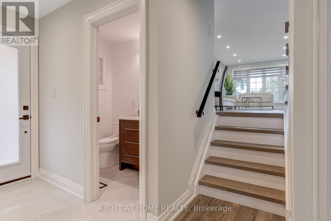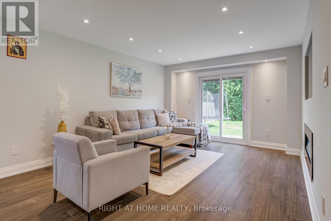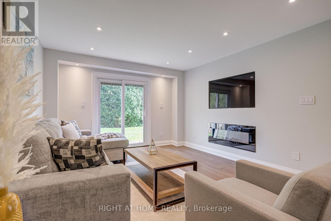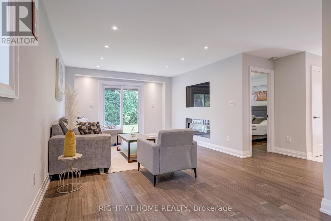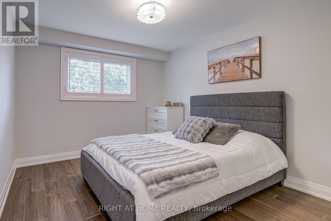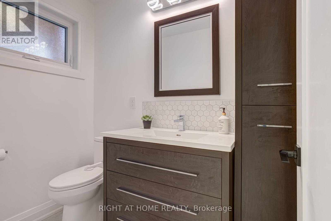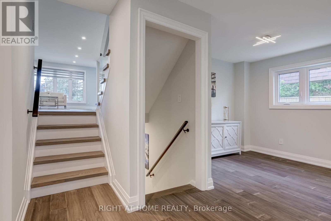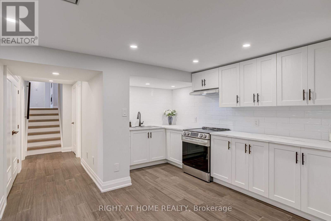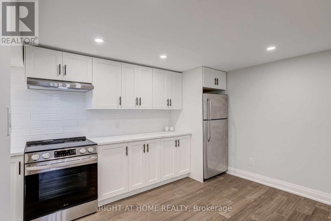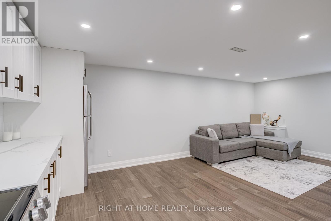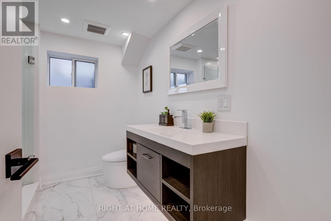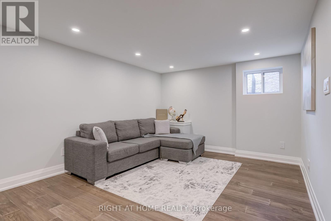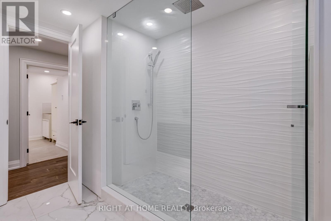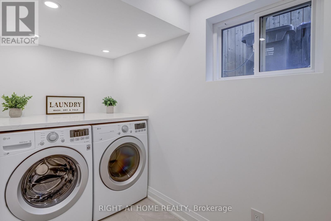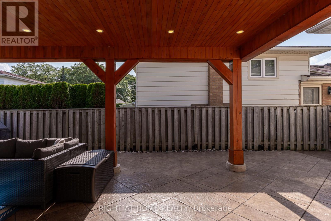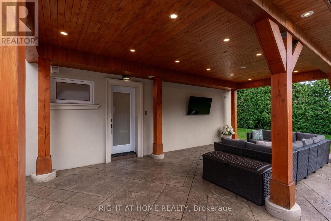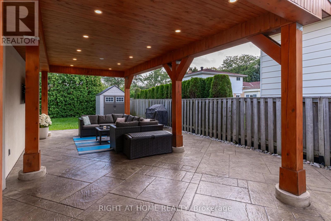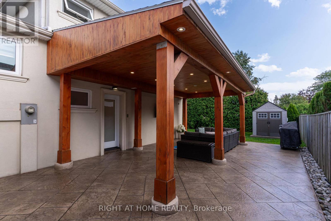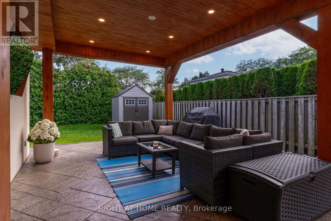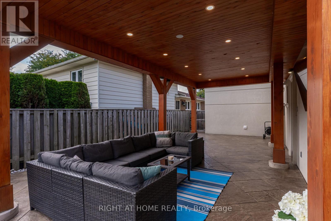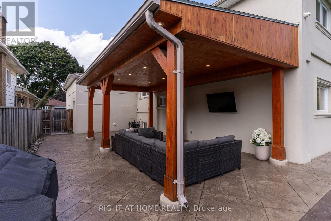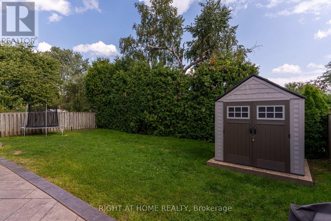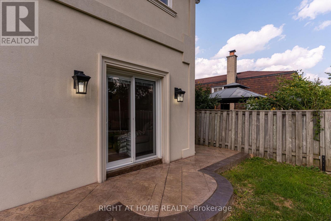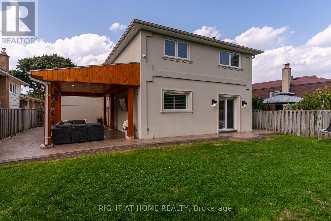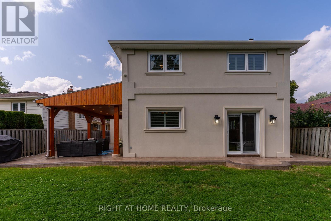260 Louis Drive Mississauga, Ontario L5B 1Y9
$1,788,000
Discover comfort, flexibility, and convenience in this 2500 sqft, 4-level backsplit. Tucked away on a tranquil cul-de-sac in Cooksville. Beautifully designed open-concept main floor features hardwood floors, pot lights, and a seamless flow through the combined living /dining area. The modern kitchen is a true showstopper with s.s appliances, a gas cooktop, centre island with eat-in area, and plenty of storage. A perfect blend of style and practicality. On the second floor, the primary bedroom boasts a walk-in closet and large window. While the second and third bedrooms each offer closets and natural light. The upgraded 4-piece bathroom with his-and-hers sinks completes this level. The third floor is highlighted by a large family room with a cozy fireplace, pot lights, and direct access to the backyard. This level also includes the 4th bedroom with a closet, window and a convenient 2-piece bathroom. The lower level provides additional living space with a rec room, a second kitchen with s.s appliances, 4-piece bathroom, and a laundry room ideal for extended family or in-law potential. Additional storage in crawl space. Step outside to the fabulous outdoor patio, where a stunning wood pergola with built-in pot lights creates the ultimate setting for entertaining or relaxing evenings. The home is also situated just steps to Gordon Lummis Park, schools, shopping, transit, and major highways. (403/401/QEW). Within walking distance to Trillium Hospital. Offering unbeatable accessibility. Don't let this Cooksville gem slip away. (id:61852)
Property Details
| MLS® Number | W12390502 |
| Property Type | Single Family |
| Neigbourhood | Cooksville |
| Community Name | Cooksville |
| AmenitiesNearBy | Hospital, Public Transit, Park, Schools |
| CommunityFeatures | School Bus |
| ParkingSpaceTotal | 6 |
| Structure | Patio(s), Porch, Shed |
Building
| BathroomTotal | 3 |
| BedroomsAboveGround | 4 |
| BedroomsTotal | 4 |
| Amenities | Fireplace(s) |
| Appliances | Oven - Built-in, Central Vacuum, Dishwasher, Dryer, Oven, Range, Washer, Window Coverings, Refrigerator |
| BasementDevelopment | Finished |
| BasementFeatures | Separate Entrance |
| BasementType | N/a (finished), N/a |
| ConstructionStyleAttachment | Detached |
| ConstructionStyleSplitLevel | Backsplit |
| CoolingType | Central Air Conditioning |
| ExteriorFinish | Brick, Stucco |
| FireplacePresent | Yes |
| FireplaceTotal | 1 |
| FlooringType | Hardwood |
| FoundationType | Poured Concrete |
| HalfBathTotal | 1 |
| HeatingFuel | Natural Gas |
| HeatingType | Forced Air |
| SizeInterior | 1500 - 2000 Sqft |
| Type | House |
| UtilityWater | Municipal Water |
Parking
| Attached Garage | |
| Garage |
Land
| Acreage | No |
| FenceType | Fully Fenced, Fenced Yard |
| LandAmenities | Hospital, Public Transit, Park, Schools |
| Sewer | Sanitary Sewer |
| SizeDepth | 119 Ft ,6 In |
| SizeFrontage | 49 Ft |
| SizeIrregular | 49 X 119.5 Ft |
| SizeTotalText | 49 X 119.5 Ft |
Rooms
| Level | Type | Length | Width | Dimensions |
|---|---|---|---|---|
| Second Level | Primary Bedroom | 3.82 m | 4.05 m | 3.82 m x 4.05 m |
| Second Level | Bedroom 2 | 3.25 m | 4.06 m | 3.25 m x 4.06 m |
| Second Level | Bedroom 3 | 2.82 m | 2.97 m | 2.82 m x 2.97 m |
| Basement | Recreational, Games Room | 4.13 m | 3.39 m | 4.13 m x 3.39 m |
| Basement | Kitchen | 2.25 m | 4.73 m | 2.25 m x 4.73 m |
| Main Level | Living Room | 3.64 m | 3.64 m | 3.64 m x 3.64 m |
| Main Level | Dining Room | 4.27 m | 2.64 m | 4.27 m x 2.64 m |
| Main Level | Kitchen | 2.91 m | 5.69 m | 2.91 m x 5.69 m |
| In Between | Family Room | 3.81 m | 7.12 m | 3.81 m x 7.12 m |
| In Between | Bedroom 4 | 3.23 m | 3.72 m | 3.23 m x 3.72 m |
https://www.realtor.ca/real-estate/28834477/260-louis-drive-mississauga-cooksville-cooksville
Interested?
Contact us for more information
Vasko Nedanovski
Broker
1396 Don Mills Rd Unit B-121
Toronto, Ontario M3B 0A7
