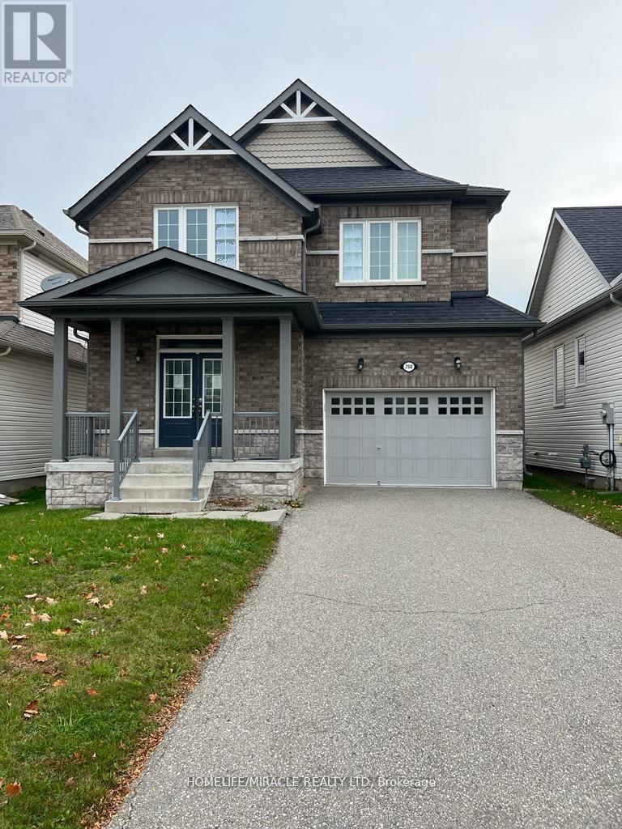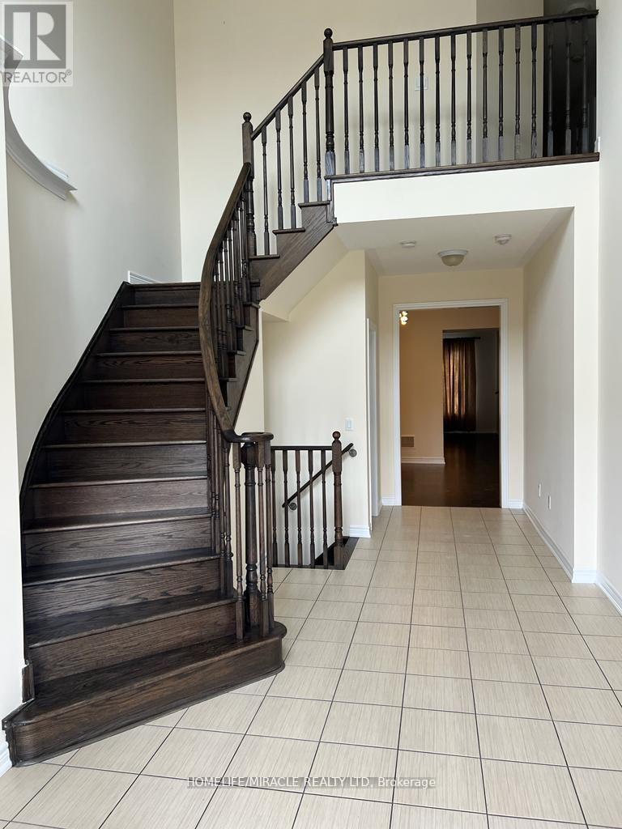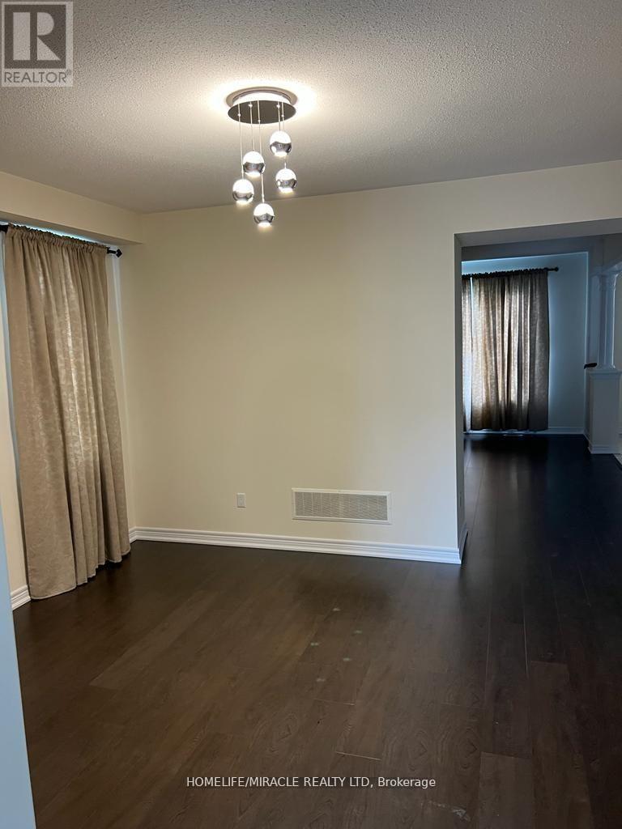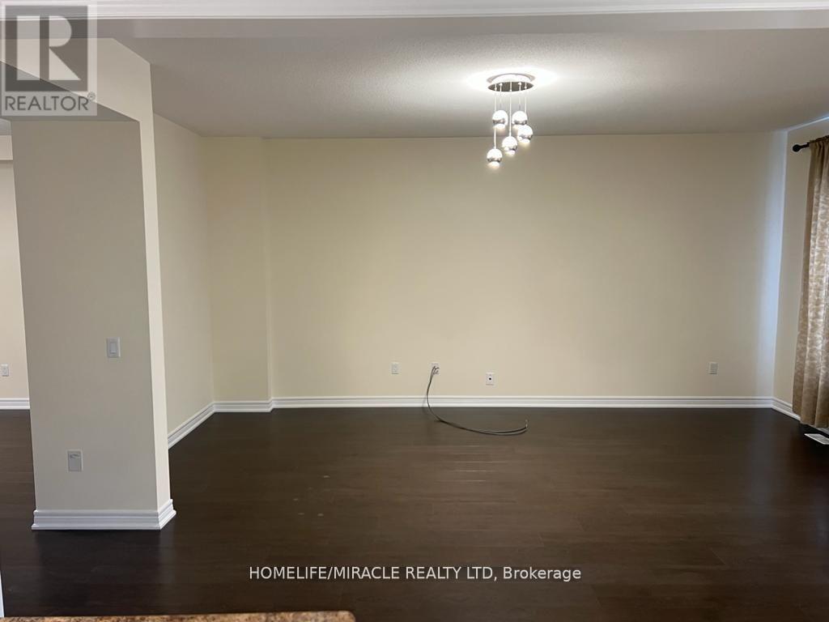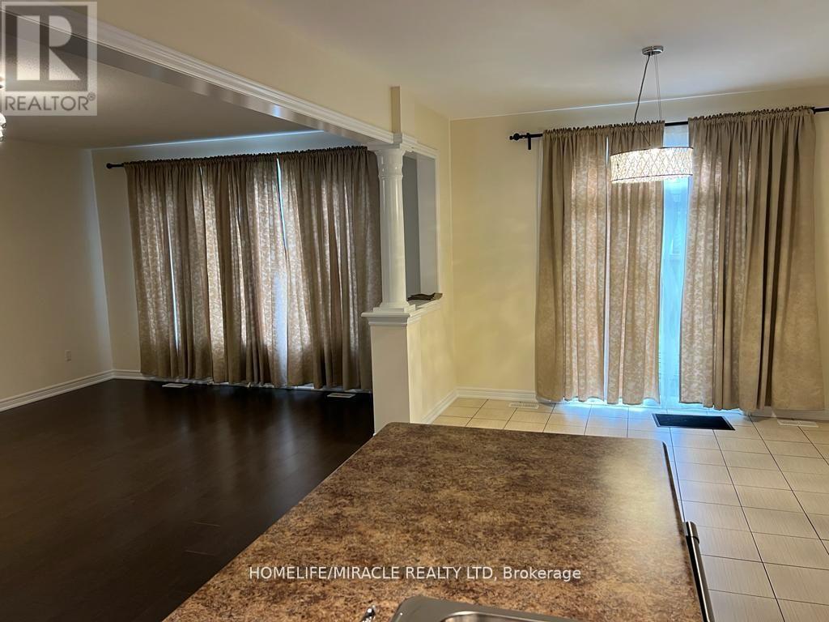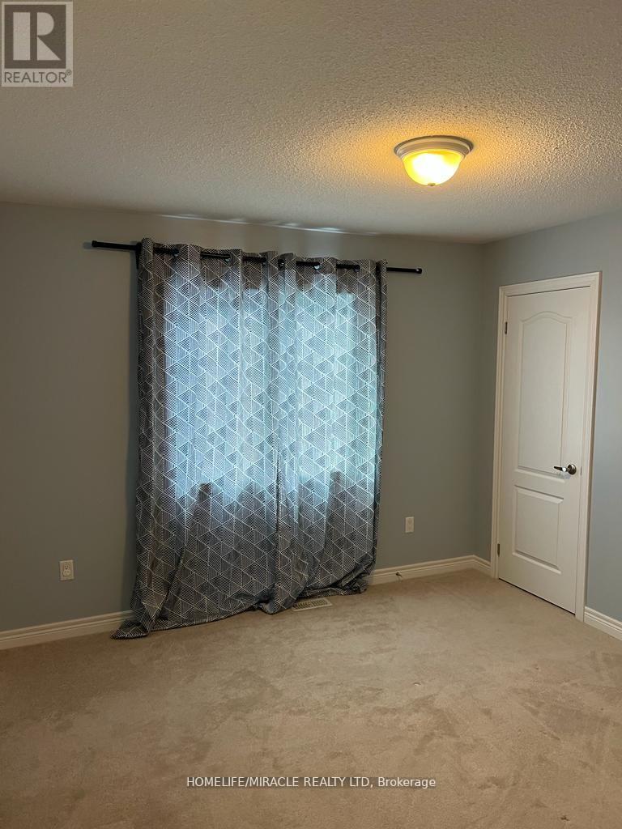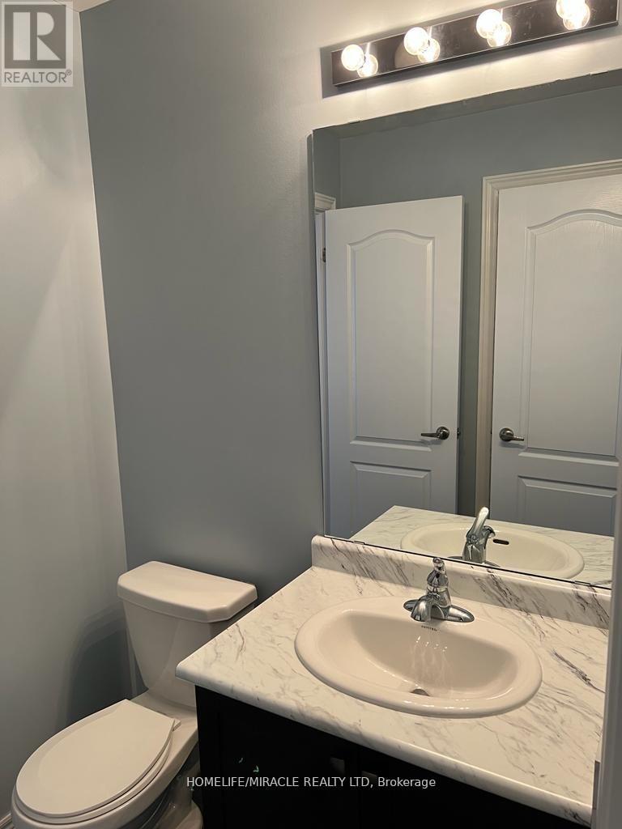260 Johnson Drive Shelburne, Ontario L9V 3V7
$969,000
Gorgeous 4 Bedroom 4 Bathroom - 2800 Sq. ft Detached Home . The Home Has Large Windows That Brings In Lots Of Light, It Boasts Of Spiral Oak Stairway That Leads To Second Floor Family Room. It Has 3 Full Washrooms On Second Floor So All Bedrooms Have Attached Washroom. The Home Has Carpet Free Main Level, It Has A Functional Layout For Families , Good Size Bedrooms, Spacious Living Areas Which Is Perfect For Entertainment. Fully Fenced Backyard. Basement Is Unfinished , Ready For Your Creativity. Perfectly Priced To Sell. Motivated Seller. (id:61852)
Property Details
| MLS® Number | X11973263 |
| Property Type | Single Family |
| Community Name | Shelburne |
| AmenitiesNearBy | Hospital, Park, Schools |
| ParkingSpaceTotal | 6 |
| ViewType | View |
Building
| BathroomTotal | 4 |
| BedroomsAboveGround | 4 |
| BedroomsTotal | 4 |
| Age | 6 To 15 Years |
| Appliances | Dishwasher, Dryer, Stove, Washer, Refrigerator |
| BasementDevelopment | Unfinished |
| BasementType | Full (unfinished) |
| ConstructionStyleAttachment | Detached |
| CoolingType | Central Air Conditioning |
| ExteriorFinish | Brick, Vinyl Siding |
| FlooringType | Laminate, Ceramic, Carpeted |
| FoundationType | Brick |
| HalfBathTotal | 1 |
| HeatingFuel | Natural Gas |
| HeatingType | Forced Air |
| StoriesTotal | 2 |
| SizeInterior | 2499.9795 - 2999.975 Sqft |
| Type | House |
| UtilityWater | Municipal Water |
Parking
| Attached Garage |
Land
| Acreage | No |
| LandAmenities | Hospital, Park, Schools |
| Sewer | Sanitary Sewer |
| SizeDepth | 110 Ft ,1 In |
| SizeFrontage | 36 Ft ,1 In |
| SizeIrregular | 36.1 X 110.1 Ft |
| SizeTotalText | 36.1 X 110.1 Ft|under 1/2 Acre |
Rooms
| Level | Type | Length | Width | Dimensions |
|---|---|---|---|---|
| Second Level | Primary Bedroom | 5.18 m | 4.75 m | 5.18 m x 4.75 m |
| Second Level | Bedroom 2 | 3.35 m | 3.66 m | 3.35 m x 3.66 m |
| Second Level | Bedroom 3 | 3.35 m | 3.35 m | 3.35 m x 3.35 m |
| Second Level | Bedroom 4 | 3.35 m | 3.35 m | 3.35 m x 3.35 m |
| Second Level | Family Room | 4.75 m | 3.66 m | 4.75 m x 3.66 m |
| Main Level | Living Room | 5.18 m | 4.26 m | 5.18 m x 4.26 m |
| Main Level | Dining Room | 4.26 m | 3.67 m | 4.26 m x 3.67 m |
| Main Level | Eating Area | 3.74 m | 3.65 m | 3.74 m x 3.65 m |
| Main Level | Kitchen | 3.74 m | 3.66 m | 3.74 m x 3.66 m |
Utilities
| Cable | Installed |
| Sewer | Installed |
https://www.realtor.ca/real-estate/27916587/260-johnson-drive-shelburne-shelburne
Interested?
Contact us for more information
Pargat Singh
Salesperson
20-470 Chrysler Drive
Brampton, Ontario L6S 0C1
