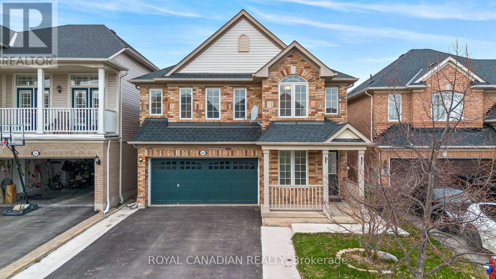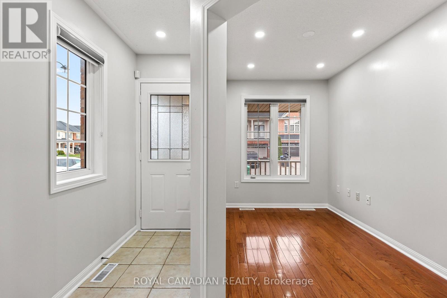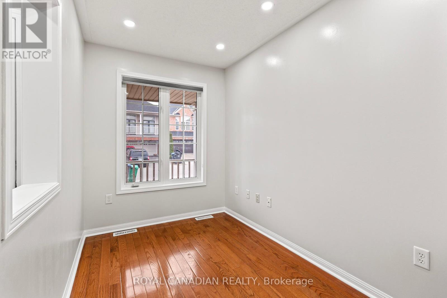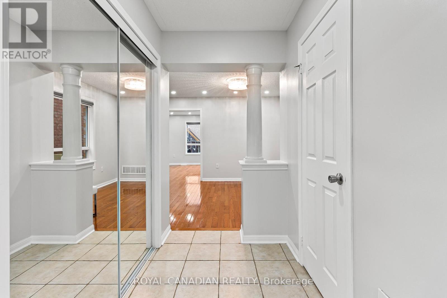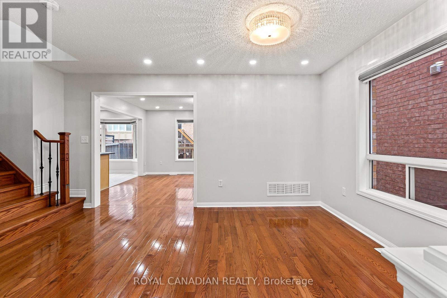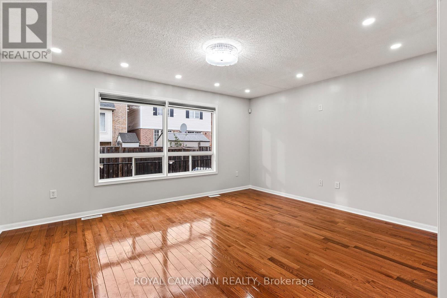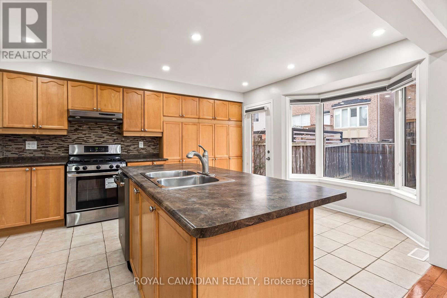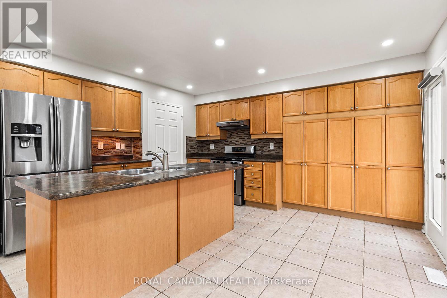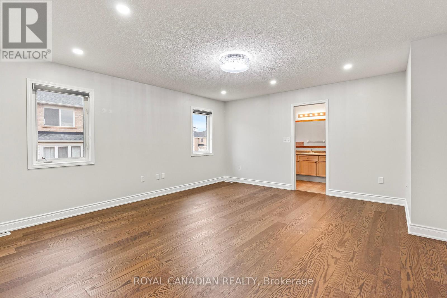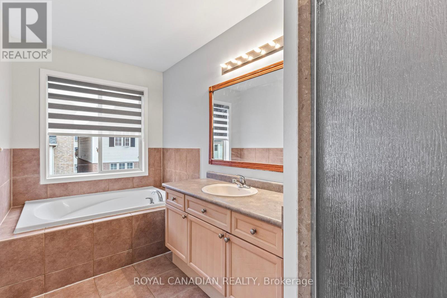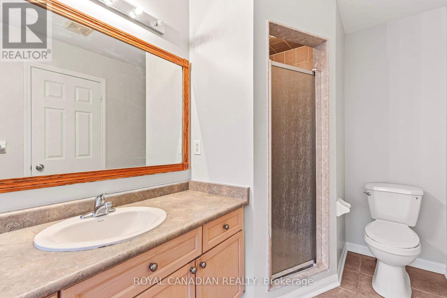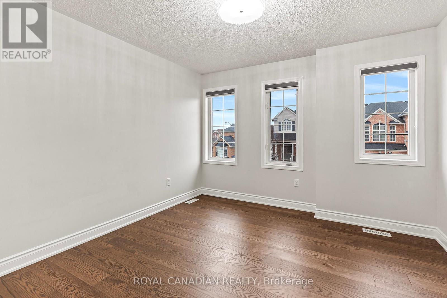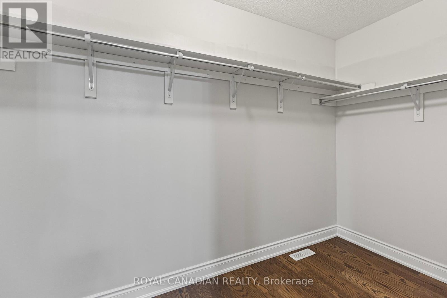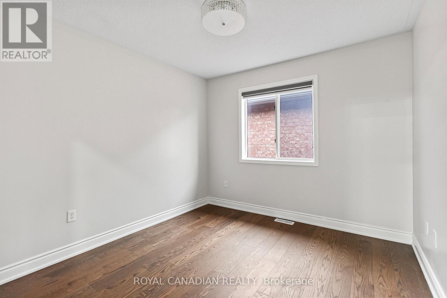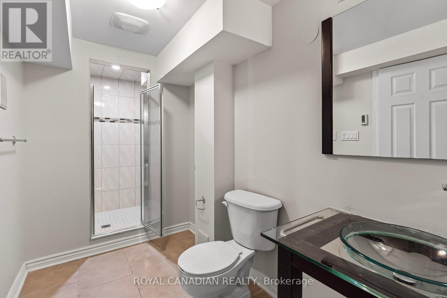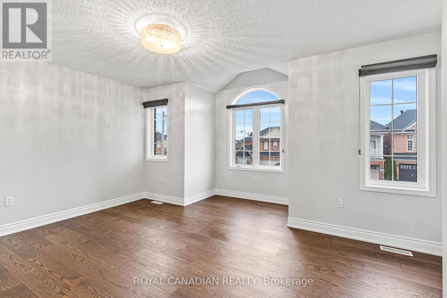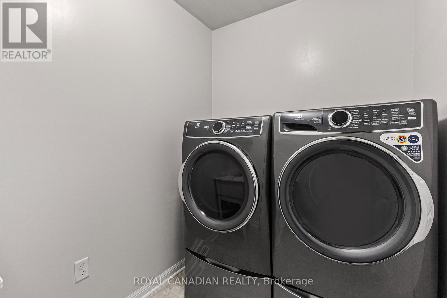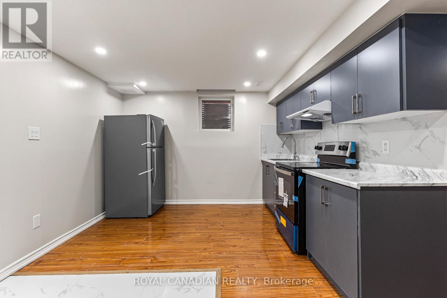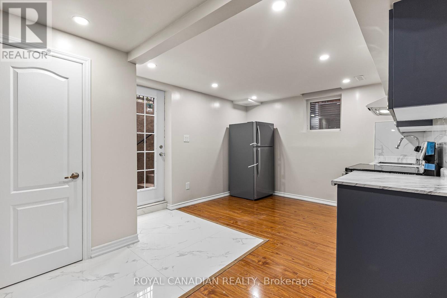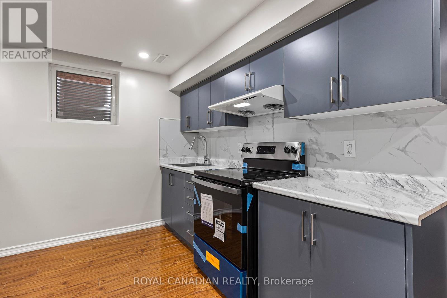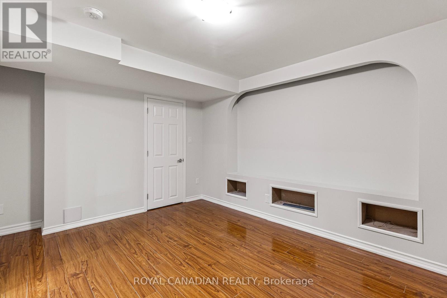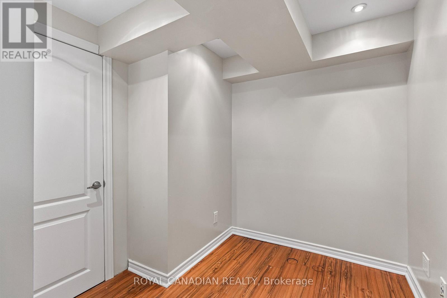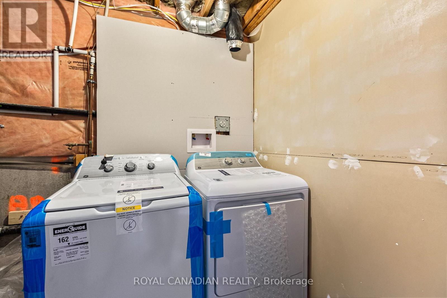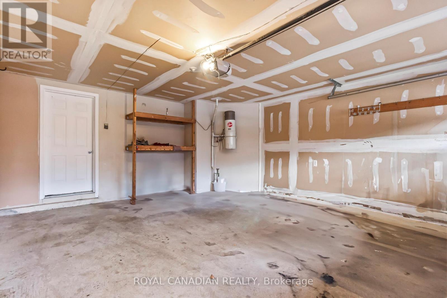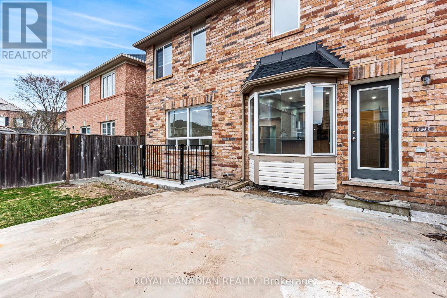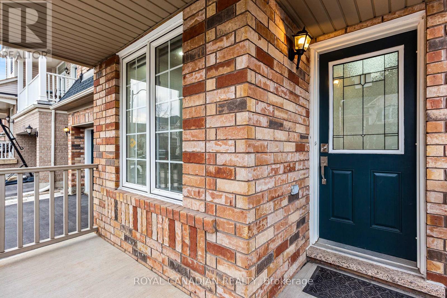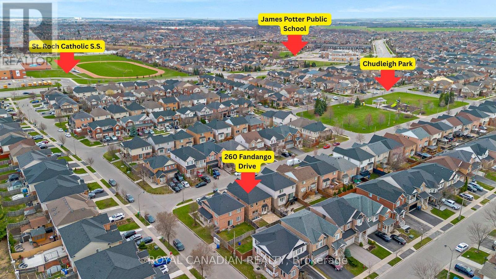260 Fandango Drive W Brampton, Ontario L6X 0M5
$1,099,000
Beautiful, meticulously maintained 5-bedroom Mattamy home with total 6-car parking. Features include a ground Floor den ideal for a home office, separate dining and living rooms, and a gourmet kitchen with breakfast bar. The spacious primary bedroom offers a 5-piece ensuite. Professionally Finished Legal basement with separate entrance, generous living space, study, and additional bathroom. Lovely landscaped yard. Close to schools, parks, shopping, and just minutes from Mount Pleasant GO Station. (id:61852)
Property Details
| MLS® Number | W12104112 |
| Property Type | Single Family |
| Community Name | Credit Valley |
| AmenitiesNearBy | Public Transit, Schools, Park |
| CommunityFeatures | School Bus |
| ParkingSpaceTotal | 6 |
Building
| BathroomTotal | 4 |
| BedroomsAboveGround | 4 |
| BedroomsBelowGround | 1 |
| BedroomsTotal | 5 |
| Amenities | Separate Electricity Meters |
| Appliances | Water Heater, Water Meter, Dryer, Washer, Window Coverings |
| BasementFeatures | Separate Entrance, Walk-up |
| BasementType | N/a |
| ConstructionStyleAttachment | Detached |
| CoolingType | Central Air Conditioning |
| ExteriorFinish | Brick |
| FoundationType | Concrete |
| HalfBathTotal | 1 |
| HeatingFuel | Natural Gas |
| HeatingType | Forced Air |
| StoriesTotal | 2 |
| SizeInterior | 2000 - 2500 Sqft |
| Type | House |
| UtilityWater | Municipal Water |
Parking
| Attached Garage | |
| Garage |
Land
| Acreage | No |
| FenceType | Fully Fenced, Fenced Yard |
| LandAmenities | Public Transit, Schools, Park |
| Sewer | Sanitary Sewer |
| SizeDepth | 85 Ft ,3 In |
| SizeFrontage | 36 Ft ,1 In |
| SizeIrregular | 36.1 X 85.3 Ft |
| SizeTotalText | 36.1 X 85.3 Ft |
Rooms
| Level | Type | Length | Width | Dimensions |
|---|---|---|---|---|
| Second Level | Primary Bedroom | 4.9 m | 4.3 m | 4.9 m x 4.3 m |
| Second Level | Bedroom 2 | 3.63 m | 3.6 m | 3.63 m x 3.6 m |
| Second Level | Bedroom 3 | 4.41 m | 4.14 m | 4.41 m x 4.14 m |
| Second Level | Bedroom 4 | 4.2 m | 3.6 m | 4.2 m x 3.6 m |
| Second Level | Laundry Room | 3.04 m | 2.13 m | 3.04 m x 2.13 m |
| Basement | Kitchen | 4.2 m | 3.6 m | 4.2 m x 3.6 m |
| Basement | Bedroom 5 | 4.34 m | 3.81 m | 4.34 m x 3.81 m |
| Basement | Study | 1.8 m | 1.8 m | 1.8 m x 1.8 m |
| Main Level | Living Room | 2.07 m | 3.36 m | 2.07 m x 3.36 m |
| Main Level | Dining Room | 4.27 m | 3.35 m | 4.27 m x 3.35 m |
| Main Level | Kitchen | 3.77 m | 2.63 m | 3.77 m x 2.63 m |
| Main Level | Family Room | 4.75 m | 3.96 m | 4.75 m x 3.96 m |
| Main Level | Den | 2.1 m | 2.1 m | 2.1 m x 2.1 m |
Utilities
| Cable | Installed |
| Electricity | Installed |
| Sewer | Installed |
Interested?
Contact us for more information
Rashad Aziz
Salesperson
2896 Slough St Unit #1
Mississauga, Ontario L4T 1G3
