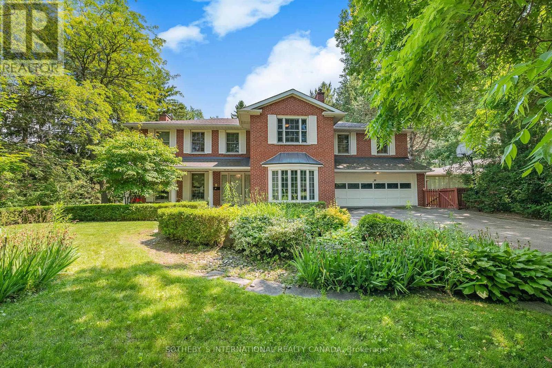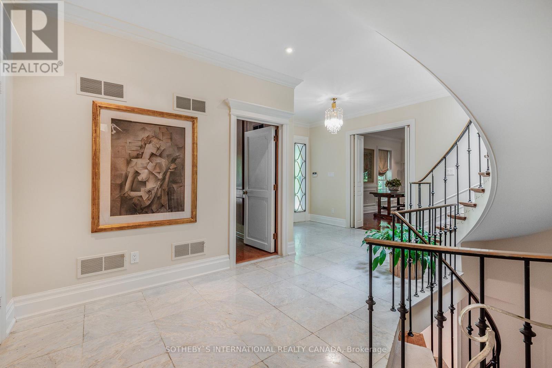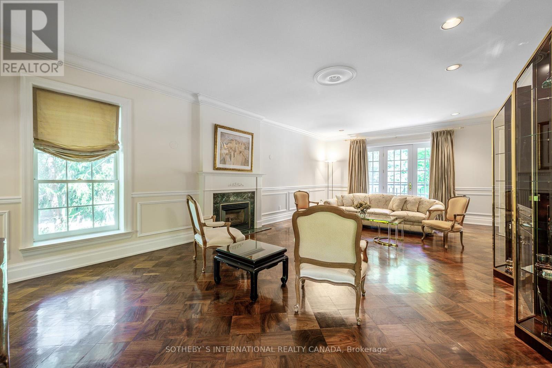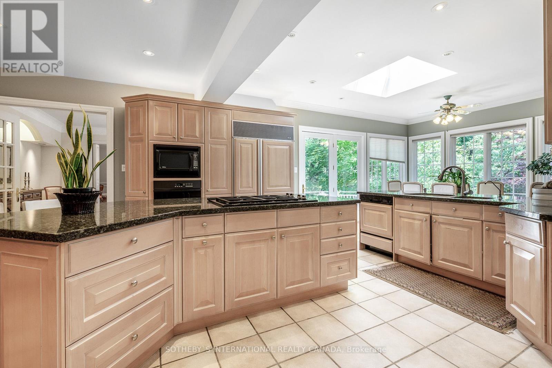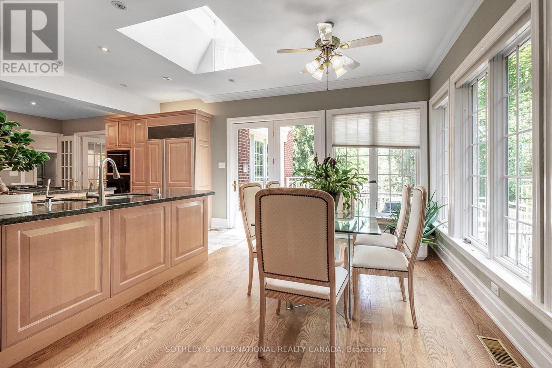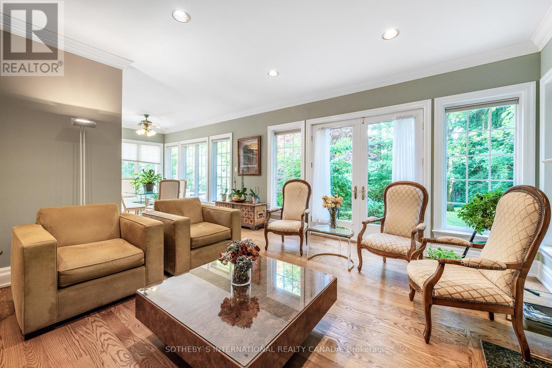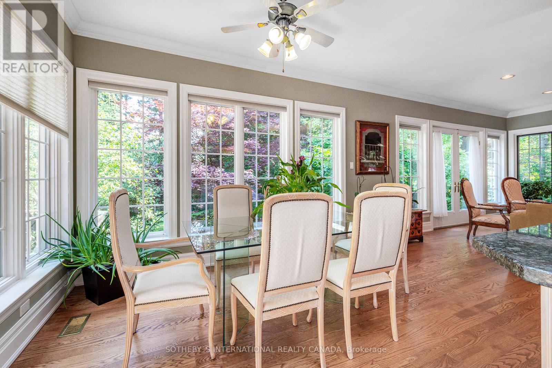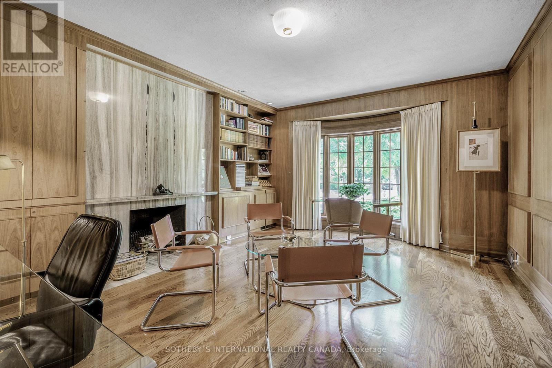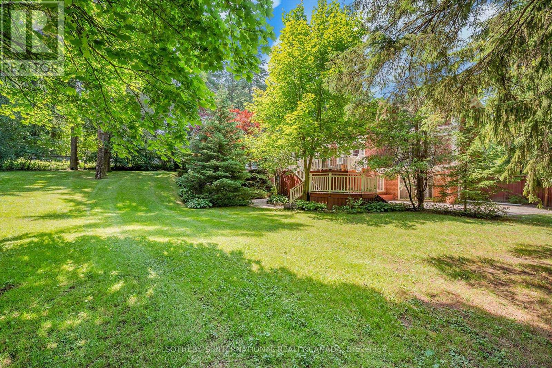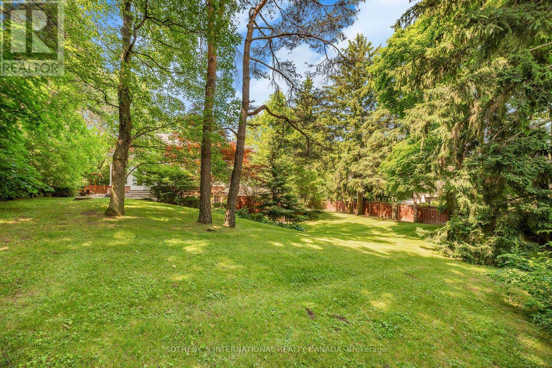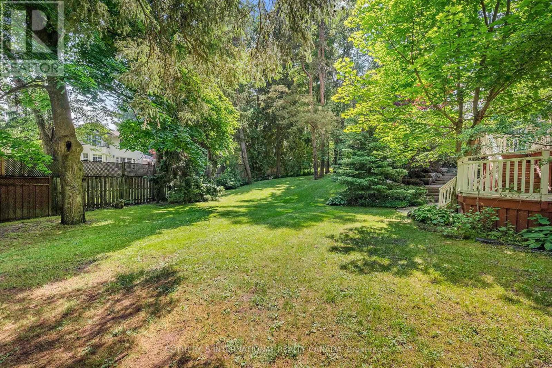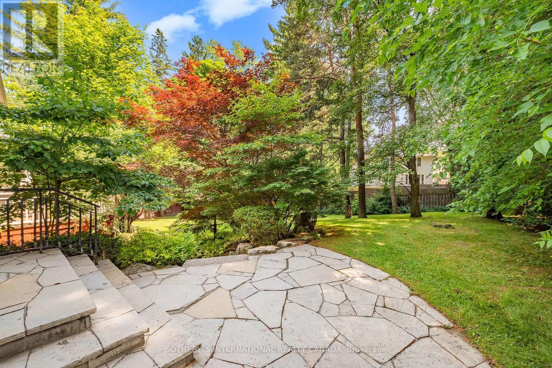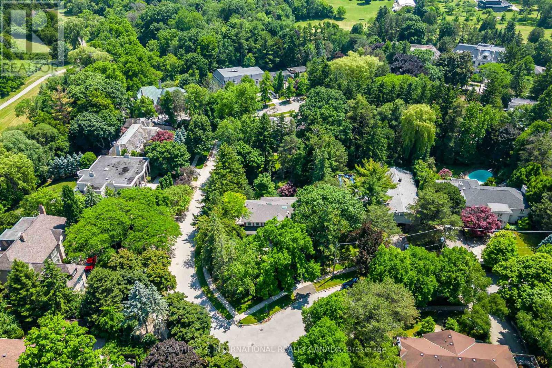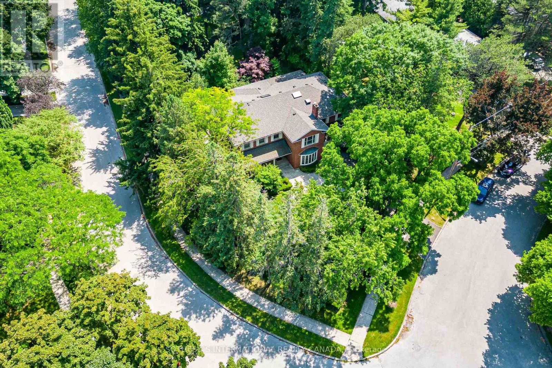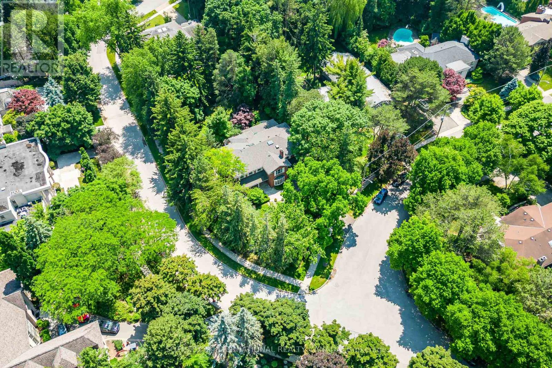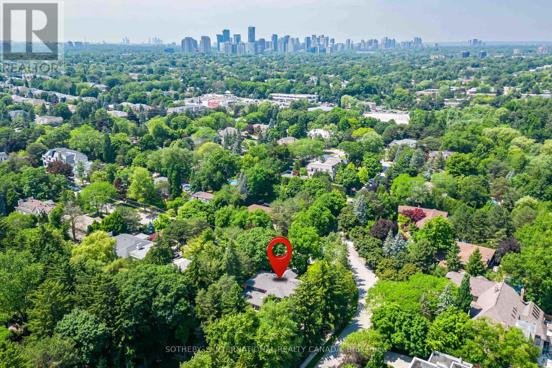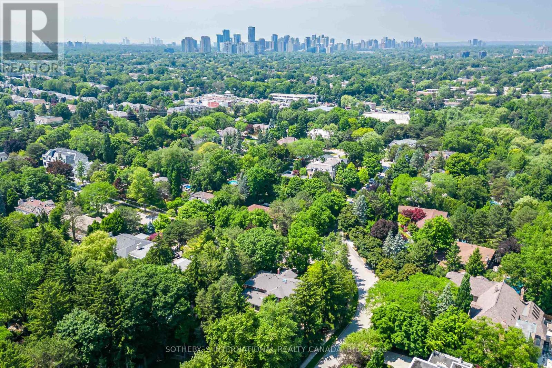26 Wilket Road Toronto, Ontario M2L 1N8
$6,950,000
Exceptional and picturesque property located in one of Toronto's most prestigious neighbourhoods. A vast and impressive lot situated on Wilket Road in a special enclave south of Bayview & York Mills just north of The Bridle Path. This rare & incredible setting provides an alluring backdrop to live in or create your own vision and enjoy the beautiful serene views in this exclusive neighbourbood. The timeless home that currently graces the property features a welcoming foyer, gracious principal rooms, a large eat in kitchen, main floor family room, main floor den, main floor laundry room, powder room and a separate casual entry area. There are 5 spacious bedrooms on the second floor including a primary bedroom retreat overlooking the backyard with a private sitting room, an ensuite bath and two closets. The walk out basement has great space for friends and family to gather with a recreation room, a games room, a 6th bedroom, a 4 piece bathroom and ample storage. Close to the Granite Club,Crescent School,The Toronto French School and the shopping plaza at Bayview & York Mills. All just steps to the park! (id:61852)
Property Details
| MLS® Number | C12031481 |
| Property Type | Single Family |
| Neigbourhood | North York |
| Community Name | Bridle Path-Sunnybrook-York Mills |
| Features | Irregular Lot Size |
| ParkingSpaceTotal | 6 |
Building
| BathroomTotal | 5 |
| BedroomsAboveGround | 5 |
| BedroomsBelowGround | 1 |
| BedroomsTotal | 6 |
| Appliances | Oven - Built-in, Central Vacuum, Cooktop, Dishwasher, Dryer, Garage Door Opener, Microwave, Oven, Washer, Refrigerator |
| BasementDevelopment | Finished |
| BasementType | N/a (finished) |
| ConstructionStyleAttachment | Detached |
| CoolingType | Central Air Conditioning |
| ExteriorFinish | Brick |
| FlooringType | Marble, Hardwood |
| FoundationType | Unknown |
| HalfBathTotal | 1 |
| HeatingFuel | Natural Gas |
| HeatingType | Forced Air |
| StoriesTotal | 2 |
| Type | House |
| UtilityWater | Municipal Water |
Parking
| Garage |
Land
| Acreage | No |
| Sewer | Sanitary Sewer |
| SizeDepth | 183 Ft |
| SizeFrontage | 80 Ft ,3 In |
| SizeIrregular | 80.29 X 183 Ft ; East 108' & 101' Rear 100'* |
| SizeTotalText | 80.29 X 183 Ft ; East 108' & 101' Rear 100'* |
Rooms
| Level | Type | Length | Width | Dimensions |
|---|---|---|---|---|
| Second Level | Bedroom 4 | 3.43 m | 4.52 m | 3.43 m x 4.52 m |
| Second Level | Bedroom 5 | 3.48 m | 3.81 m | 3.48 m x 3.81 m |
| Second Level | Primary Bedroom | 4.88 m | 6.4 m | 4.88 m x 6.4 m |
| Second Level | Sitting Room | 4.27 m | 5.26 m | 4.27 m x 5.26 m |
| Second Level | Bedroom 2 | 4.09 m | 4.98 m | 4.09 m x 4.98 m |
| Second Level | Bedroom 3 | 3.51 m | 3.66 m | 3.51 m x 3.66 m |
| Main Level | Foyer | 5.33 m | 5.44 m | 5.33 m x 5.44 m |
| Main Level | Living Room | 4.72 m | 8.92 m | 4.72 m x 8.92 m |
| Main Level | Dining Room | 4.34 m | 5.33 m | 4.34 m x 5.33 m |
| Main Level | Kitchen | 4.78 m | 6.6 m | 4.78 m x 6.6 m |
| Main Level | Family Room | 4.47 m | 5.44 m | 4.47 m x 5.44 m |
| Main Level | Den | 4.27 m | 5.61 m | 4.27 m x 5.61 m |
Interested?
Contact us for more information
Chantal Murphy
Salesperson
1867 Yonge Street Ste 100
Toronto, Ontario M4S 1Y5
