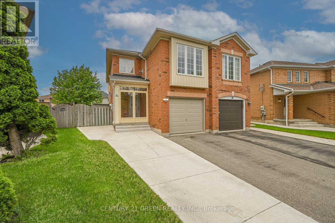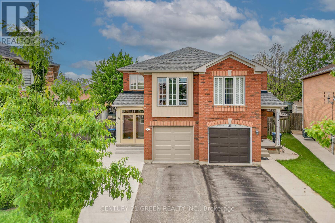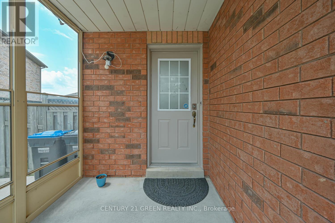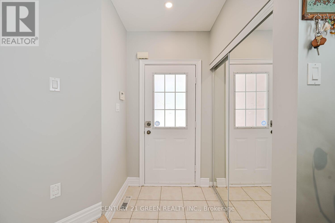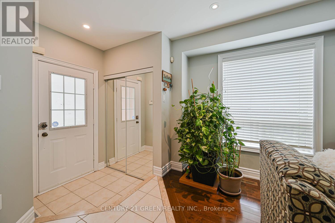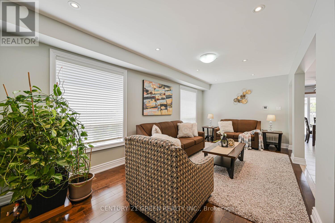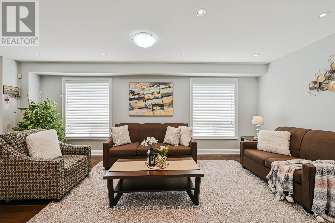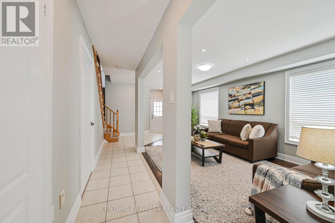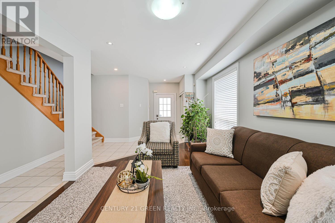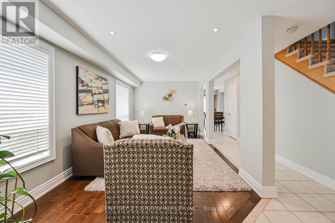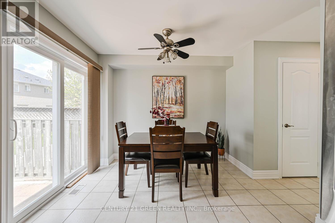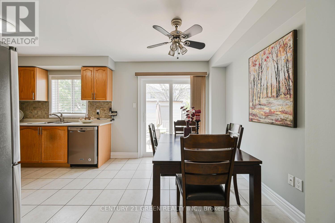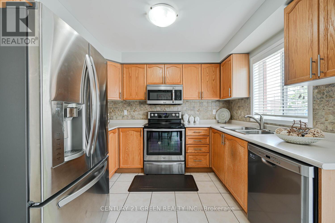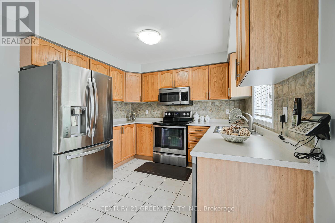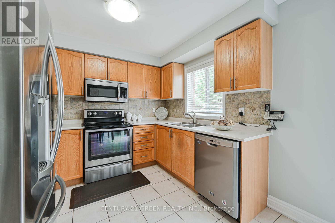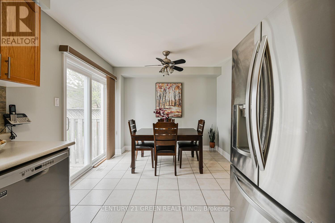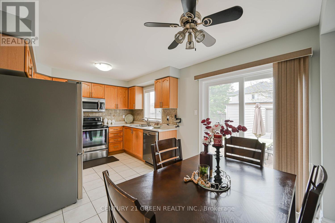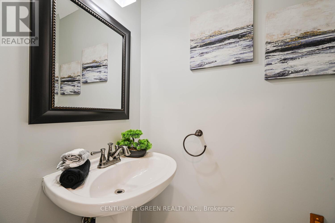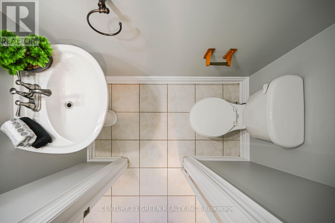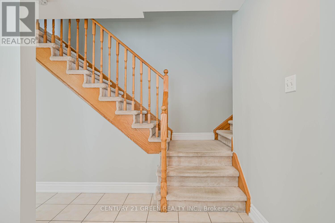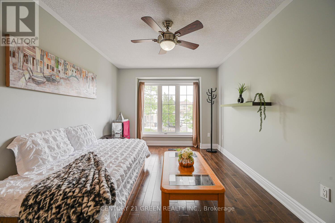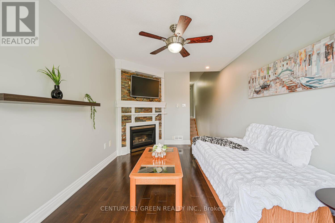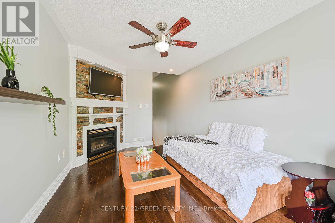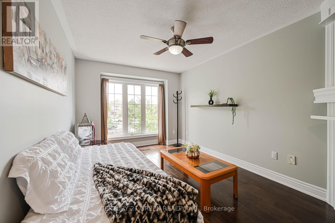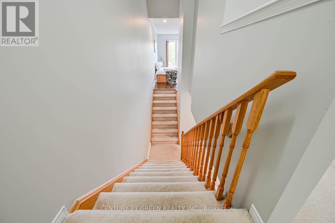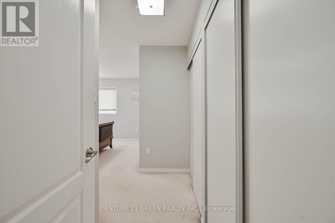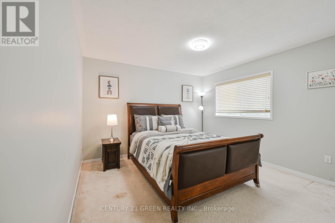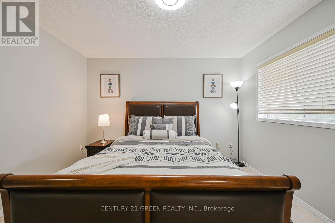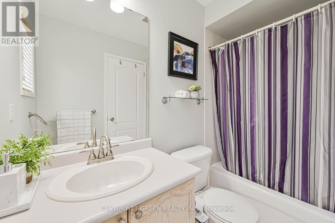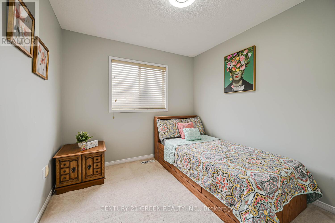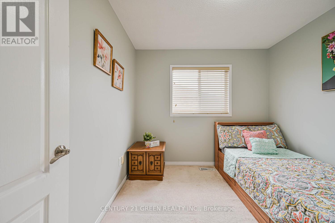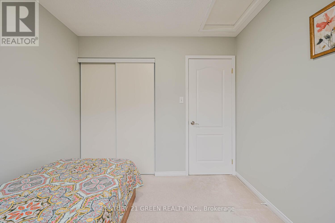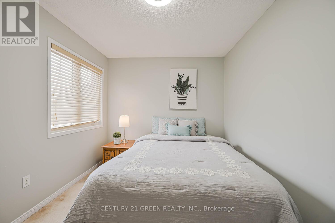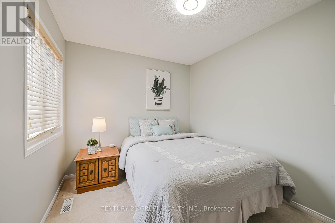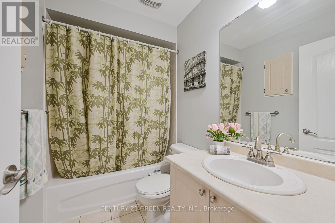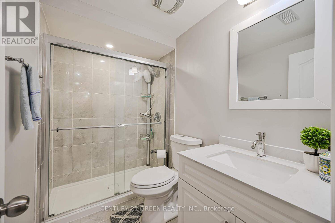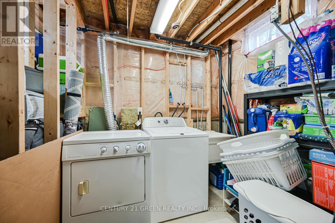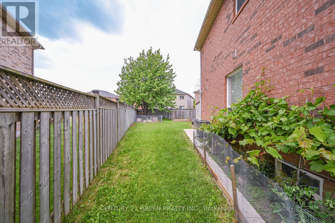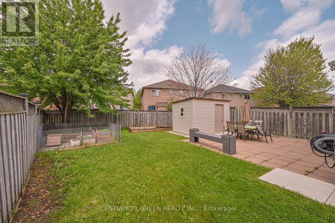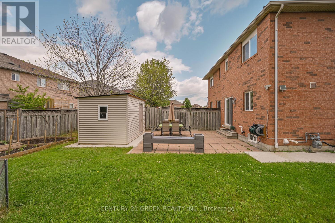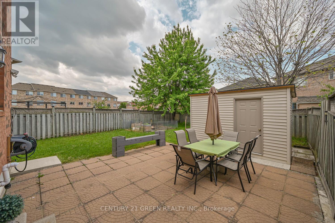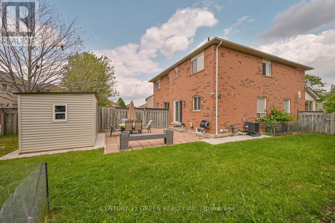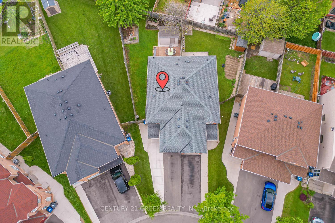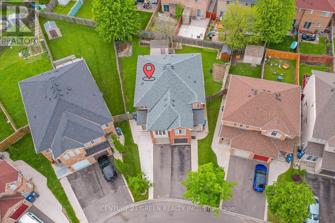26 Whiteface Crescent Brampton, Ontario L6X 4W6
$799,900
Sensational and airy 3-Bedroom Semi! Pride of ownership shines throughout this stunning 3- bedroom, quality semi-detached home, ideally situated on a quiet crescent just a short walk to the GO Train station. This all-brick model is nestled on a rare premium oversized pie-shaped lot truly a pool-sized backyard! Step inside to find a bright and spacious layout featuring a separate family room with a cozy gas fireplace, elegant living and dining areas with rich hardwood floors and pot lights. The big, bright eat-in kitchen offers ample counter and cabinet space, a custom backsplash, and a walkout to the fully fenced, private backyard perfect for entertaining or relaxing in your outdoor oasis. Upstairs, the master bedroom retreat features his-and-hers closets and a private 3-piece ensuite bath and 2 good size bedroom with 2 full washrooms. Basement has framing completed as well a fully 3 piece washroom already operational. Hot water tank is owned, Garage comes with EV connection for your electric vehicle charging (40 amps). With parking for two large vehicles and a small vehicle on the driveway and a location that cant be beat close to schools, parks, and all amenities this home is the total package for families. Don't miss your chance to own this move-in-ready gem with a sensational yard and unbeatable layout! (id:61852)
Open House
This property has open houses!
2:00 pm
Ends at:4:00 pm
2:00 pm
Ends at:4:00 pm
Property Details
| MLS® Number | W12213301 |
| Property Type | Single Family |
| Community Name | Fletcher's Meadow |
| ParkingSpaceTotal | 4 |
Building
| BathroomTotal | 4 |
| BedroomsAboveGround | 3 |
| BedroomsTotal | 3 |
| Amenities | Fireplace(s) |
| Appliances | Central Vacuum, Water Heater, Blinds, Dishwasher, Dryer, Microwave, Range, Stove, Washer, Window Coverings, Refrigerator |
| BasementDevelopment | Partially Finished |
| BasementType | N/a (partially Finished) |
| ConstructionStyleAttachment | Semi-detached |
| CoolingType | Central Air Conditioning |
| ExteriorFinish | Brick |
| FireplacePresent | Yes |
| FireplaceTotal | 1 |
| FlooringType | Hardwood, Ceramic, Carpeted |
| FoundationType | Concrete |
| HalfBathTotal | 1 |
| HeatingFuel | Natural Gas |
| HeatingType | Forced Air |
| StoriesTotal | 2 |
| SizeInterior | 1500 - 2000 Sqft |
| Type | House |
| UtilityWater | Municipal Water |
Parking
| Attached Garage | |
| Garage |
Land
| Acreage | No |
| Sewer | Sanitary Sewer |
| SizeDepth | 129 Ft ,1 In |
| SizeFrontage | 9 Ft ,3 In |
| SizeIrregular | 9.3 X 129.1 Ft |
| SizeTotalText | 9.3 X 129.1 Ft|under 1/2 Acre |
| ZoningDescription | Res |
Rooms
| Level | Type | Length | Width | Dimensions |
|---|---|---|---|---|
| Second Level | Primary Bedroom | 3.58 m | 3.63 m | 3.58 m x 3.63 m |
| Second Level | Bedroom | 2.71 m | 2.81 m | 2.71 m x 2.81 m |
| Second Level | Bedroom | 2.71 m | 3.47 m | 2.71 m x 3.47 m |
| Main Level | Living Room | 6.22 m | 3.22 m | 6.22 m x 3.22 m |
| Main Level | Dining Room | 3.22 m | 6.22 m | 3.22 m x 6.22 m |
| Main Level | Kitchen | 3.04 m | 2.41 m | 3.04 m x 2.41 m |
| Main Level | Eating Area | 3.04 m | 2.81 m | 3.04 m x 2.81 m |
| In Between | Family Room | 4.54 m | 3.04 m | 4.54 m x 3.04 m |
Interested?
Contact us for more information
Snehal Patel
Salesperson
6980 Maritz Dr Unit 8
Mississauga, Ontario L5W 1Z3
