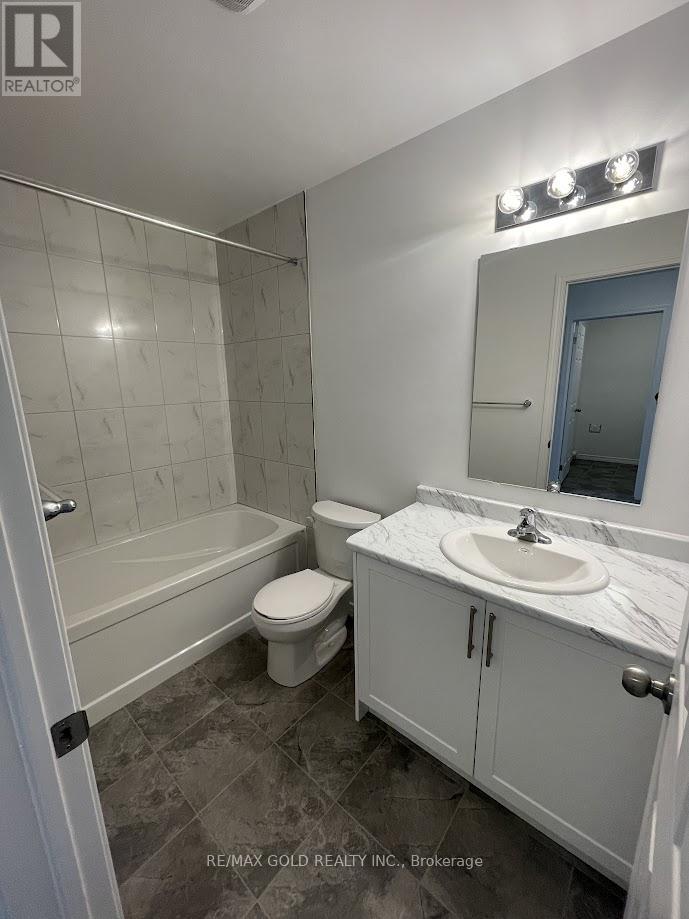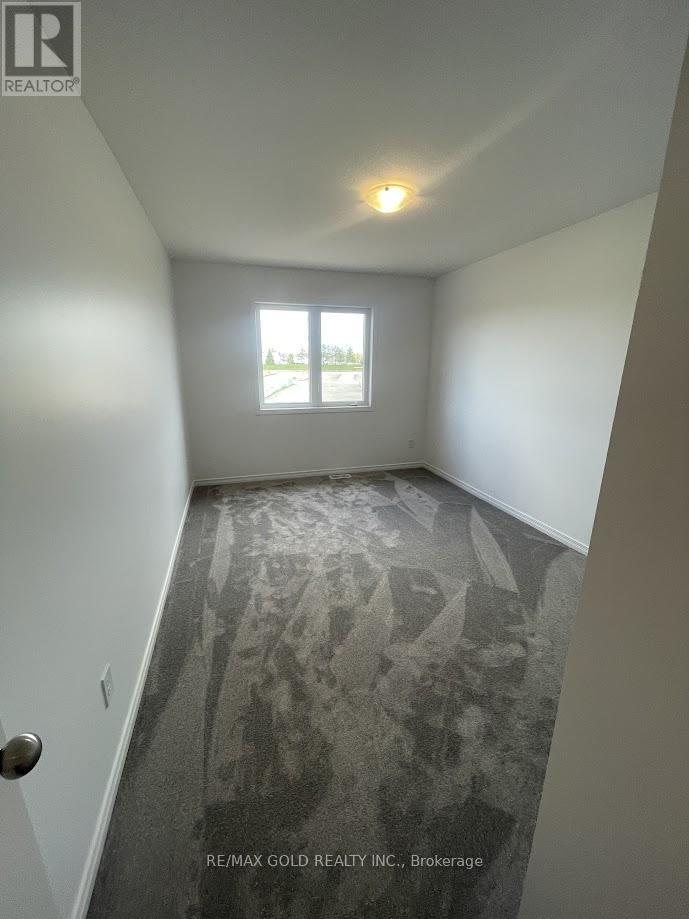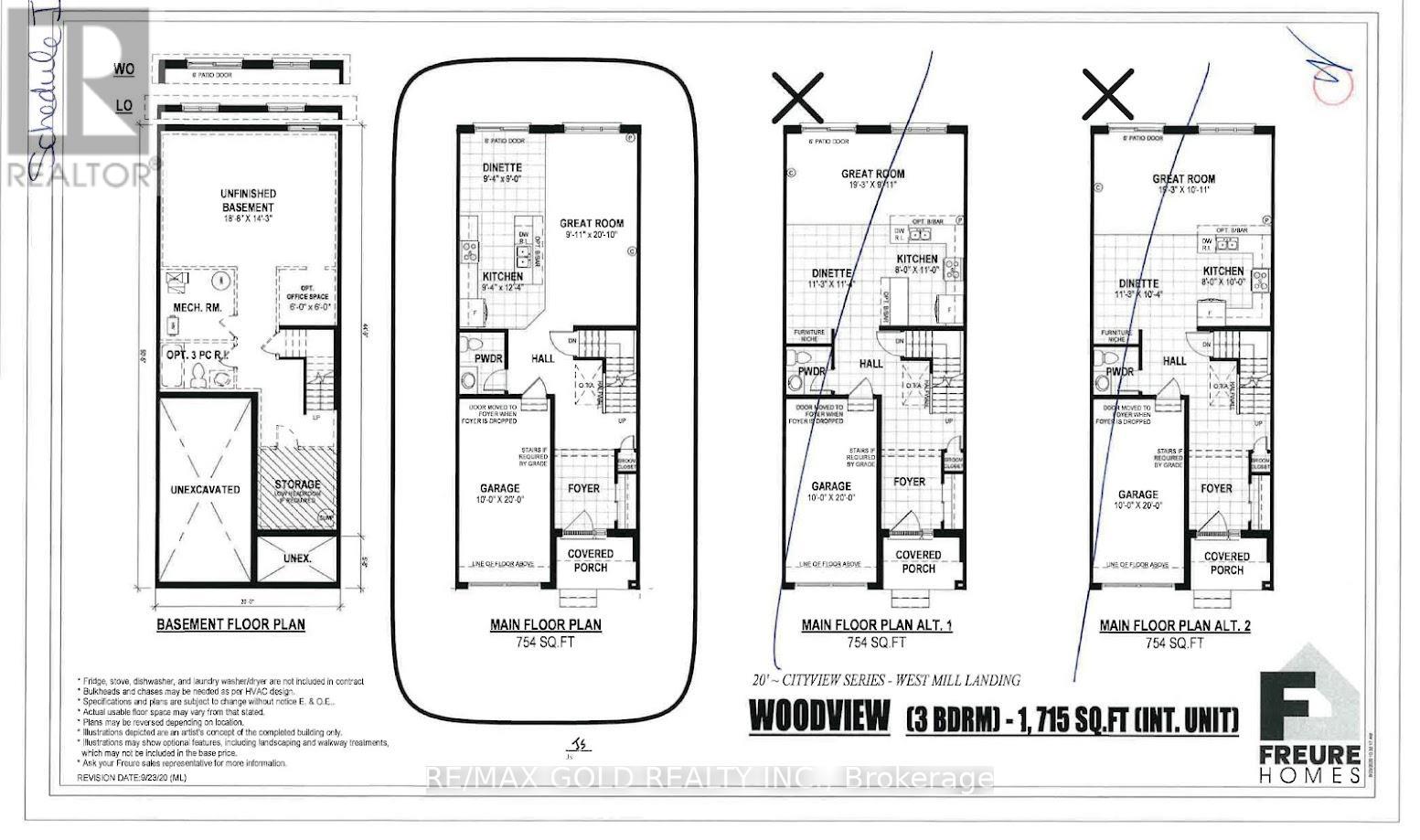26 West Mill Street North Dumfries, Ontario N0B 1E0
$2,700 Monthly
Year Old Beautiful Sun-Filled Townhouse In The Heart Of AYR, Open Concept Layout With 3 Spacious Bedrooms, Large Kitchen, Stainless Steel Appliances & 2nd Floor Laundry, Walkout Basement, No House at the back. Close To All Amenities, Minutes To Hwy 401 & Steps Away From Foodland And Tim Horton. (id:61852)
Property Details
| MLS® Number | X12022986 |
| Property Type | Single Family |
| AmenitiesNearBy | Park, Place Of Worship, Public Transit |
| Features | Conservation/green Belt |
| ParkingSpaceTotal | 2 |
| ViewType | View |
Building
| BathroomTotal | 3 |
| BedroomsAboveGround | 3 |
| BedroomsTotal | 3 |
| Age | 0 To 5 Years |
| Appliances | Dishwasher, Dryer, Stove, Water Heater, Washer, Refrigerator |
| BasementFeatures | Walk Out |
| BasementType | N/a |
| ConstructionStyleAttachment | Attached |
| CoolingType | Central Air Conditioning |
| ExteriorFinish | Brick, Stone |
| HalfBathTotal | 1 |
| HeatingFuel | Natural Gas |
| HeatingType | Forced Air |
| StoriesTotal | 2 |
| SizeInterior | 1499.9875 - 1999.983 Sqft |
| Type | Row / Townhouse |
| UtilityWater | Municipal Water |
Parking
| Garage |
Land
| Acreage | No |
| FenceType | Fenced Yard |
| LandAmenities | Park, Place Of Worship, Public Transit |
| Sewer | Sanitary Sewer |
| SizeDepth | 100 Ft |
| SizeFrontage | 20 Ft |
| SizeIrregular | 20 X 100 Ft |
| SizeTotalText | 20 X 100 Ft|under 1/2 Acre |
Rooms
| Level | Type | Length | Width | Dimensions |
|---|---|---|---|---|
| Second Level | Primary Bedroom | 5.94 m | 3.23 m | 5.94 m x 3.23 m |
| Second Level | Bedroom 2 | 3.13 m | 4.32 m | 3.13 m x 4.32 m |
| Second Level | Bedroom 3 | 2.47 m | 4.32 m | 2.47 m x 4.32 m |
| Second Level | Laundry Room | Measurements not available | ||
| Main Level | Great Room | 2.77 m | 6.12 m | 2.77 m x 6.12 m |
| Main Level | Kitchen | 2.86 m | 3.77 m | 2.86 m x 3.77 m |
| Main Level | Dining Room | 2.86 m | 2.74 m | 2.86 m x 2.74 m |
Utilities
| Cable | Available |
| Sewer | Available |
https://www.realtor.ca/real-estate/28033017/26-west-mill-street-north-dumfries
Interested?
Contact us for more information
Vishal Sharma
Broker
2980 Drew Road Unit 231
Mississauga, Ontario L4T 0A7




























