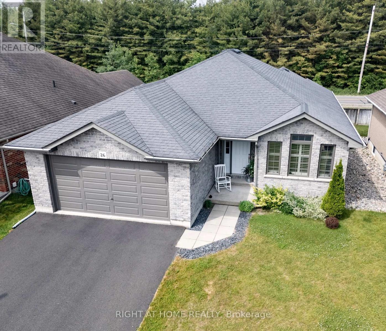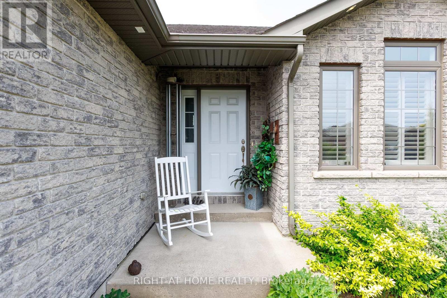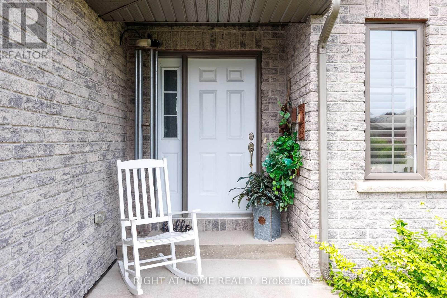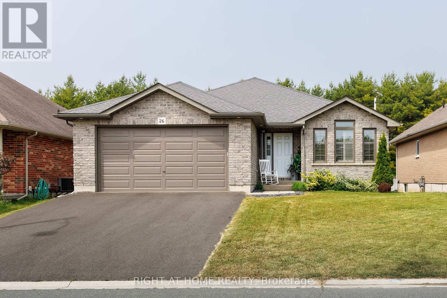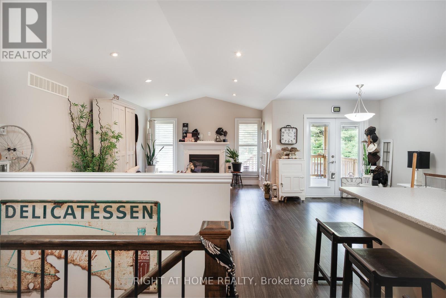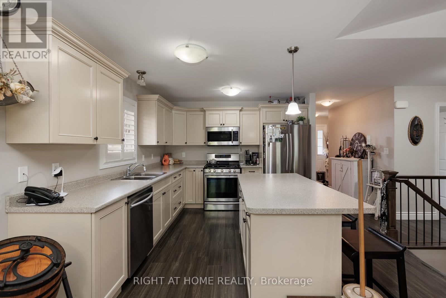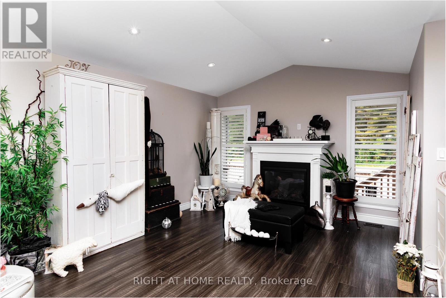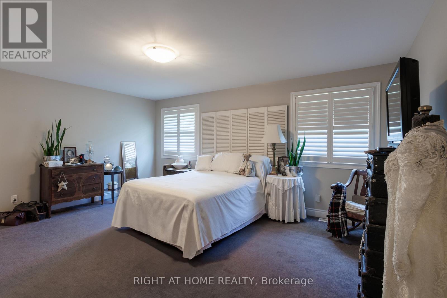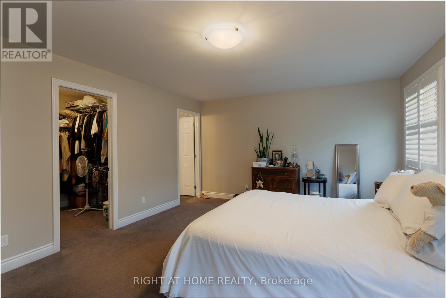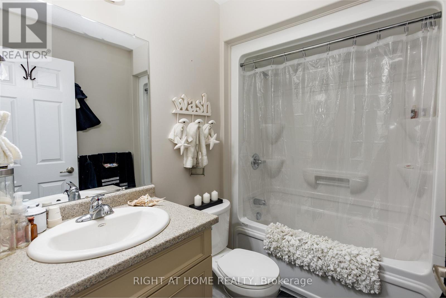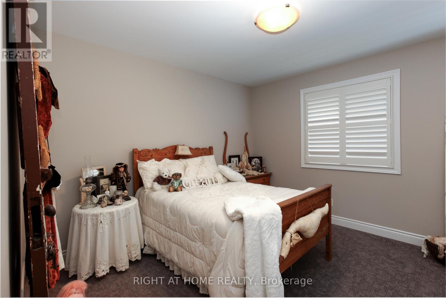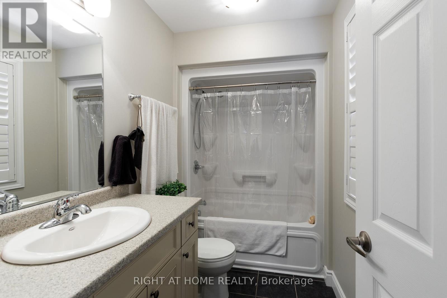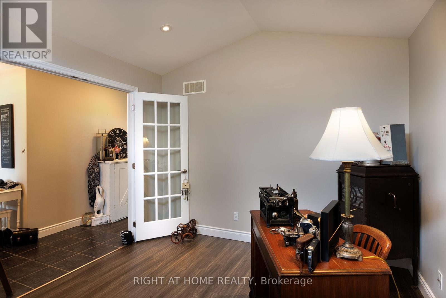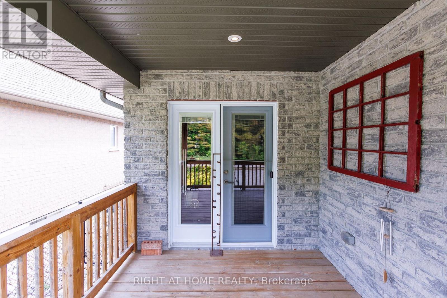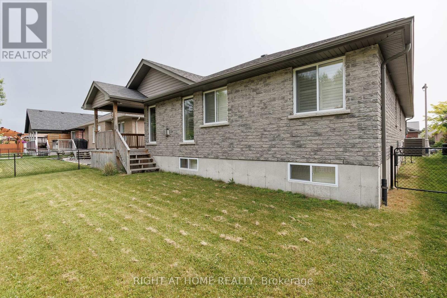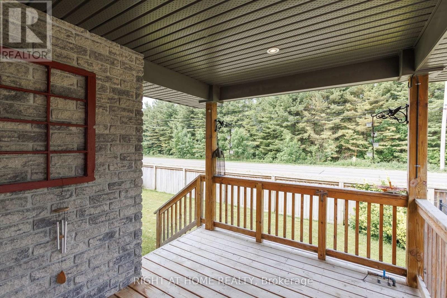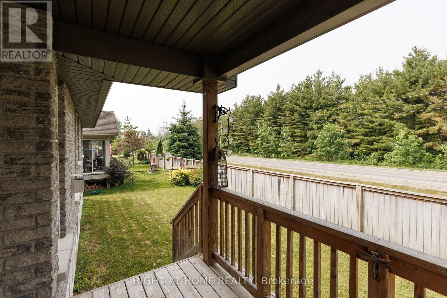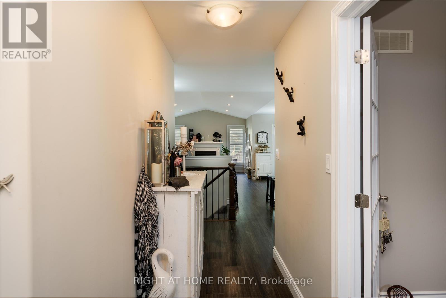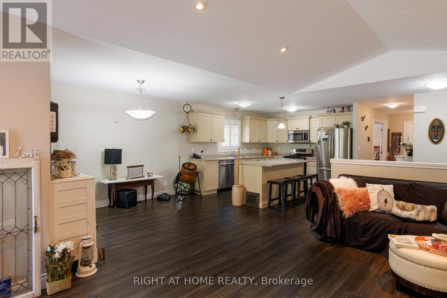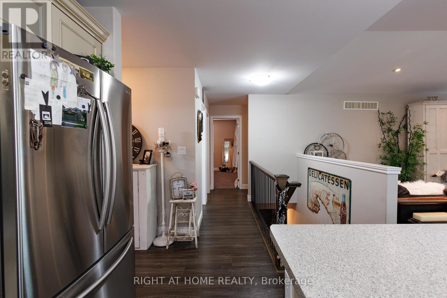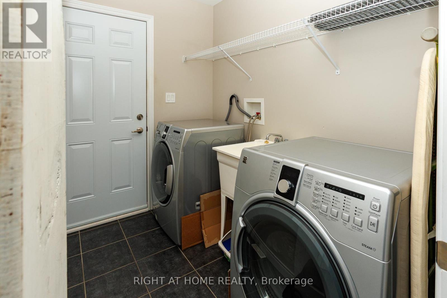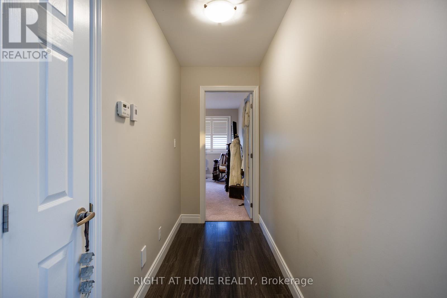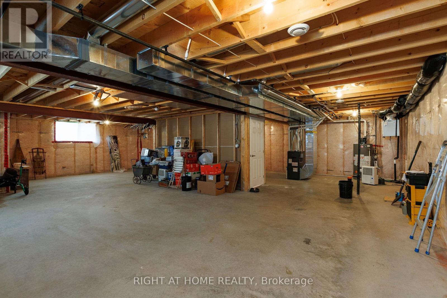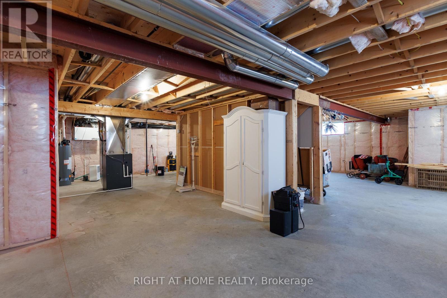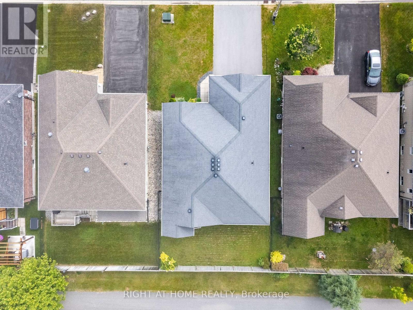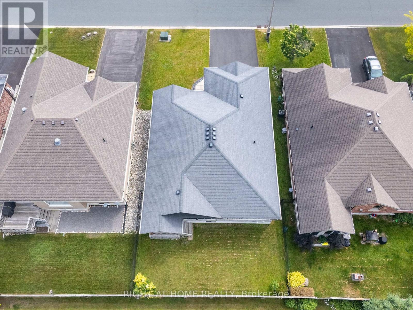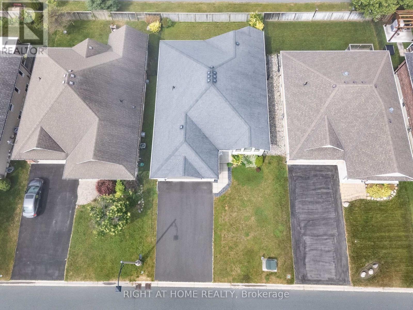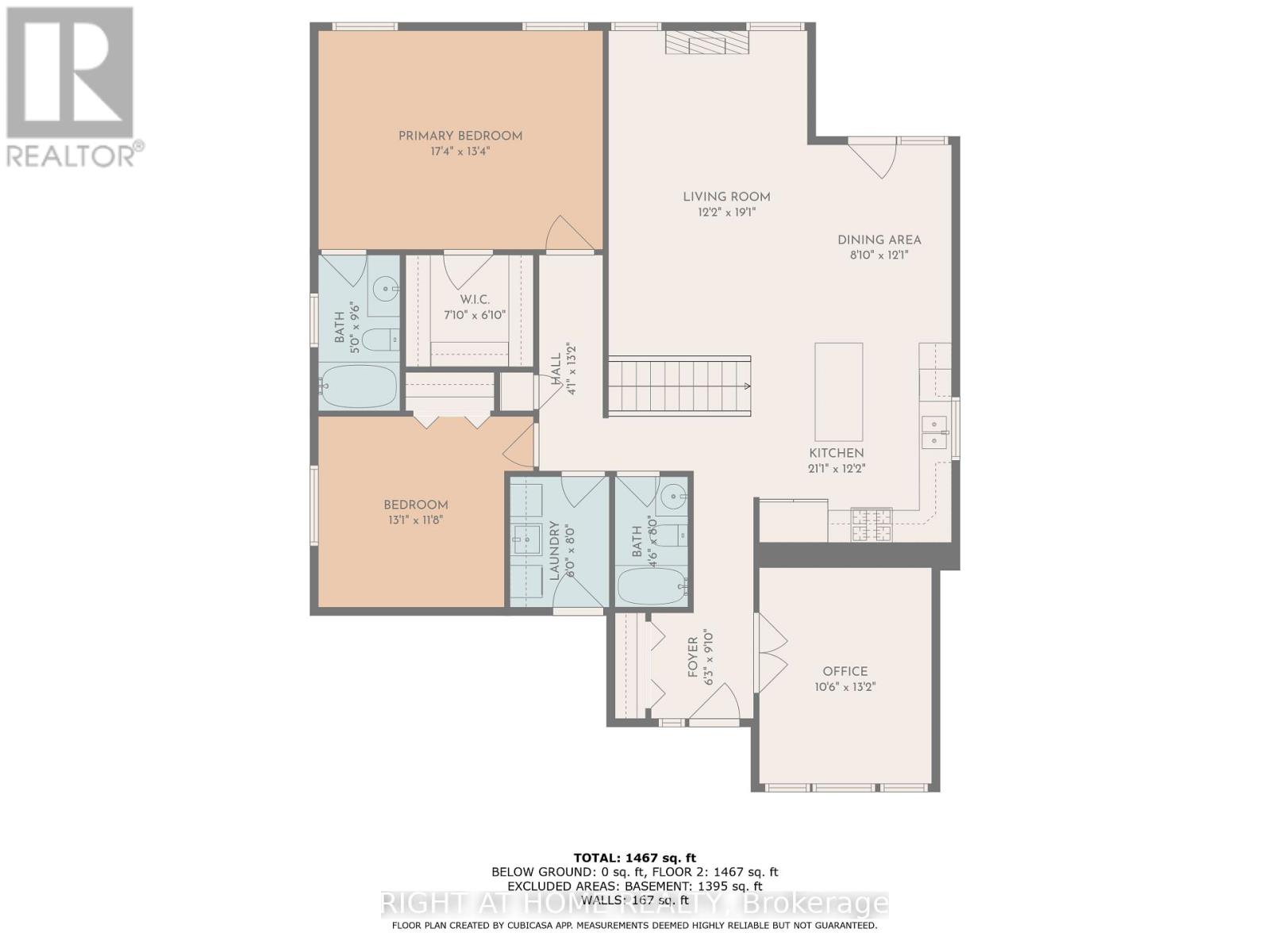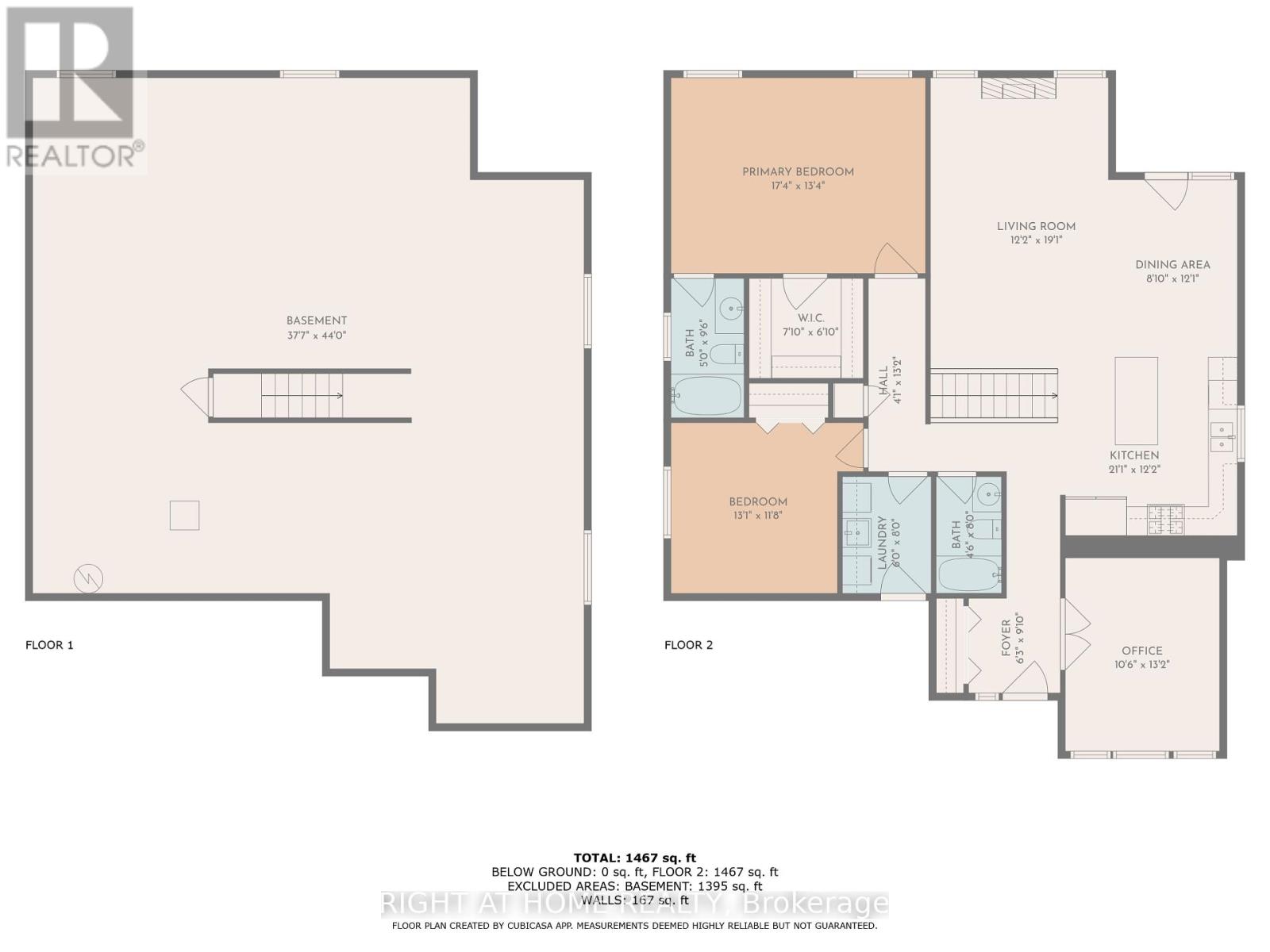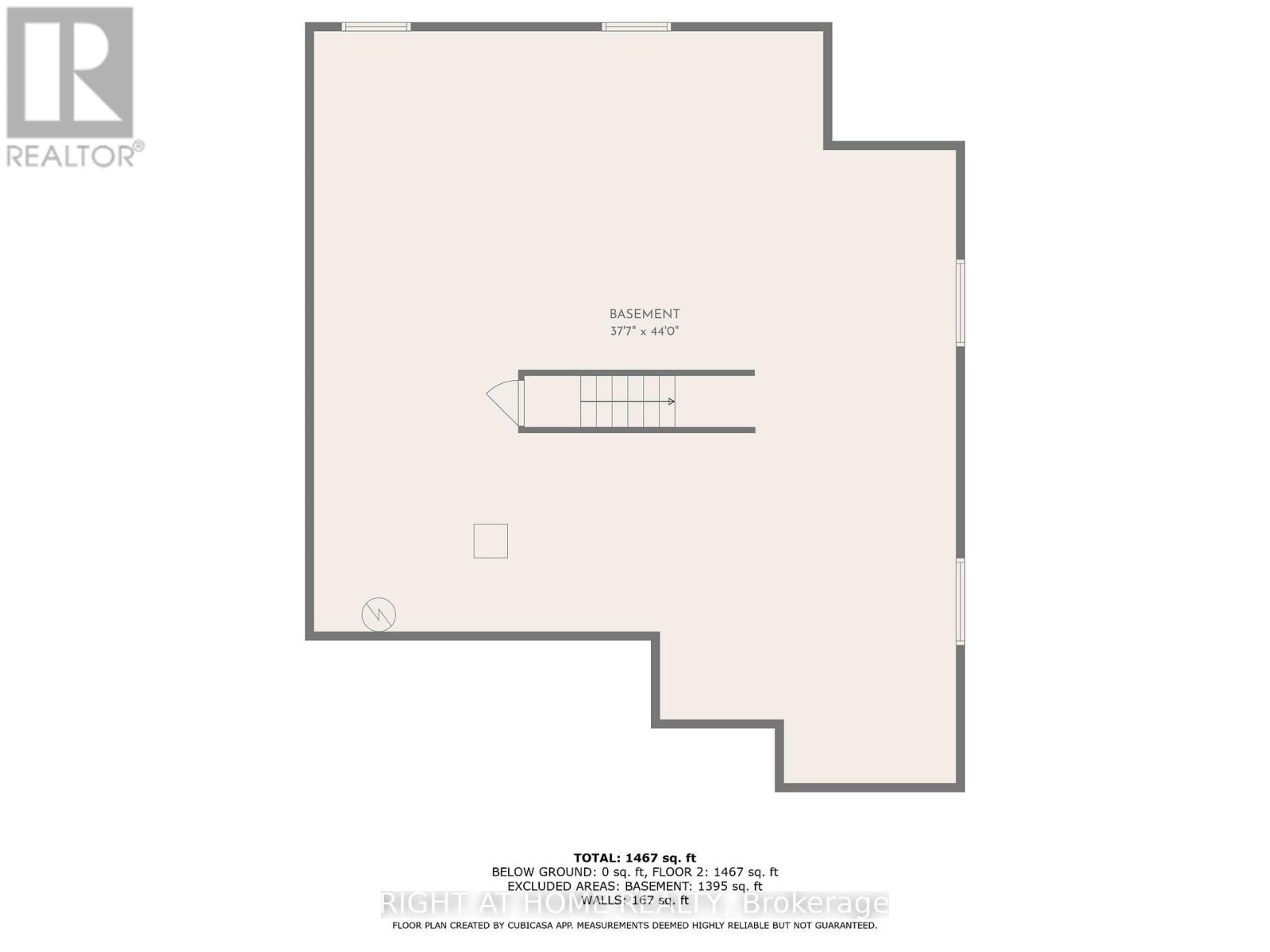26 Ward Drive Brighton, Ontario K0K 1H0
$695,000
Welcome to 26 Ward Drive in beautiful Brighton, Ontario. This 10-year-old all-brick bungalow offers a bright, open-concept layout. The kitchen features abundant cabinetry, stainless steel appliances, and a large breakfast bar. Cathedral ceilings and pot lights enhance the spacious living room, while the dining area opens through French doors to a covered deck overlooking a fenced backyard with no houses behind and a natural gas BBQ hookup. The primary bedroom includes a 4-piece ensuite and walk-in closet. A second bedroom, 4-piece main bath, and an office/sitting room or potential third bedroom complete the main floor. The full basement features insulated and studded walls, ready for your finishing touch. Located in a quiet, friendly neighbourhood steps to the lake and near Presquile Provincial Park with its walking trails and bike paths is an ideal place to relax, unwind and call home. **This home is not part of the Brighton By The Bay Community so Is not bound by its restrictions, by-laws, rules and regulations or monthly fees** (id:61852)
Property Details
| MLS® Number | X12235720 |
| Property Type | Single Family |
| Community Name | Brighton |
| EquipmentType | Water Heater |
| ParkingSpaceTotal | 4 |
| RentalEquipmentType | Water Heater |
| Structure | Deck |
Building
| BathroomTotal | 2 |
| BedroomsAboveGround | 2 |
| BedroomsTotal | 2 |
| Amenities | Fireplace(s) |
| Appliances | Garage Door Opener Remote(s), Dryer, Washer |
| ArchitecturalStyle | Bungalow |
| BasementDevelopment | Unfinished |
| BasementType | Full (unfinished) |
| ConstructionStyleAttachment | Detached |
| CoolingType | Central Air Conditioning, Air Exchanger |
| ExteriorFinish | Brick |
| FireplacePresent | Yes |
| FireplaceTotal | 1 |
| FoundationType | Poured Concrete |
| HeatingFuel | Natural Gas |
| HeatingType | Forced Air |
| StoriesTotal | 1 |
| SizeInterior | 1500 - 2000 Sqft |
| Type | House |
| UtilityWater | Municipal Water |
Parking
| Attached Garage | |
| Garage |
Land
| Acreage | No |
| FenceType | Fenced Yard |
| Sewer | Sanitary Sewer |
| SizeDepth | 101 Ft ,6 In |
| SizeFrontage | 50 Ft ,1 In |
| SizeIrregular | 50.1 X 101.5 Ft |
| SizeTotalText | 50.1 X 101.5 Ft |
Rooms
| Level | Type | Length | Width | Dimensions |
|---|---|---|---|---|
| Main Level | Kitchen | 3.81 m | 3.2 m | 3.81 m x 3.2 m |
| Main Level | Dining Room | 3.65 m | 2.6 m | 3.65 m x 2.6 m |
| Main Level | Living Room | 5.94 m | 3.65 m | 5.94 m x 3.65 m |
| Main Level | Primary Bedroom | 5.32 m | 4.14 m | 5.32 m x 4.14 m |
| Main Level | Bedroom 2 | 3.51 m | 3.44 m | 3.51 m x 3.44 m |
| Main Level | Office | 3.97 m | 3.25 m | 3.97 m x 3.25 m |
| Main Level | Laundry Room | 2.36 m | 1.77 m | 2.36 m x 1.77 m |
https://www.realtor.ca/real-estate/28501843/26-ward-drive-brighton-brighton
Interested?
Contact us for more information
Jim Mckay
Salesperson
242 King Street East #1
Oshawa, Ontario L1H 1C7
