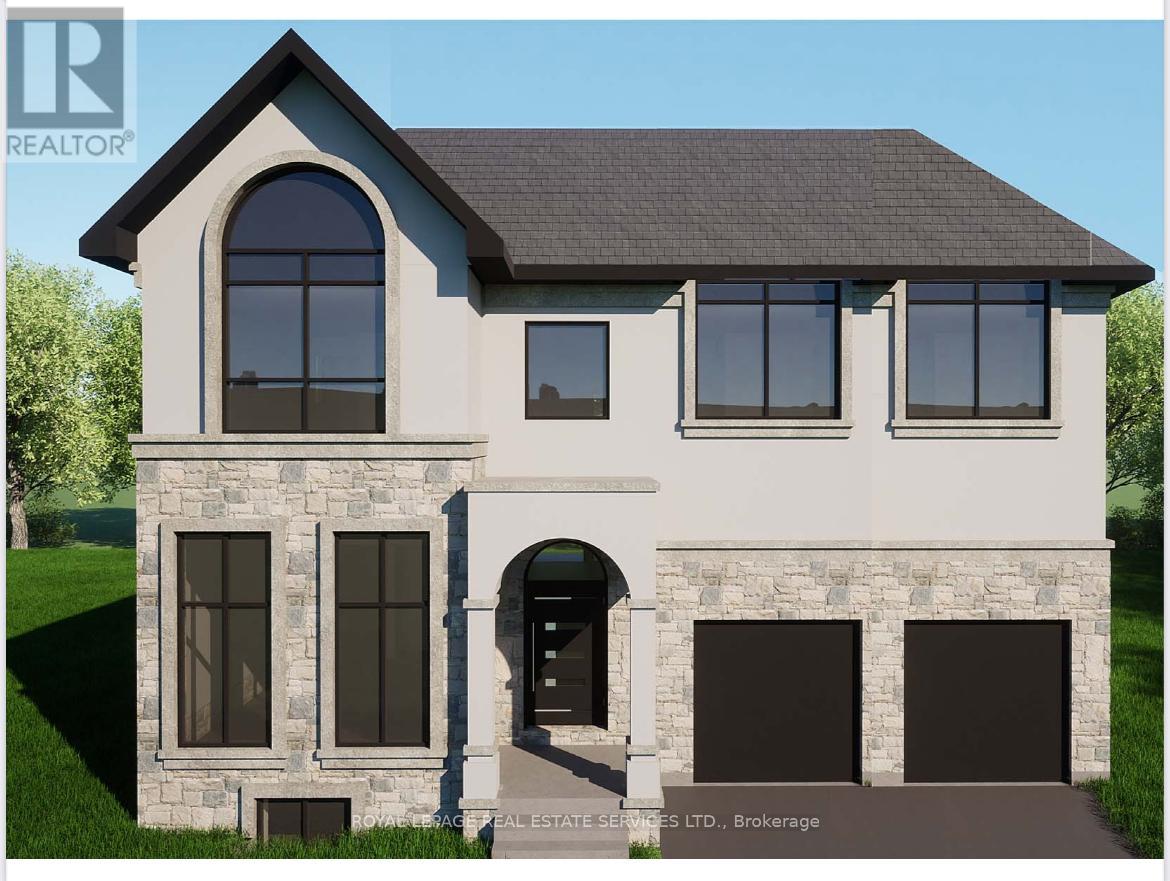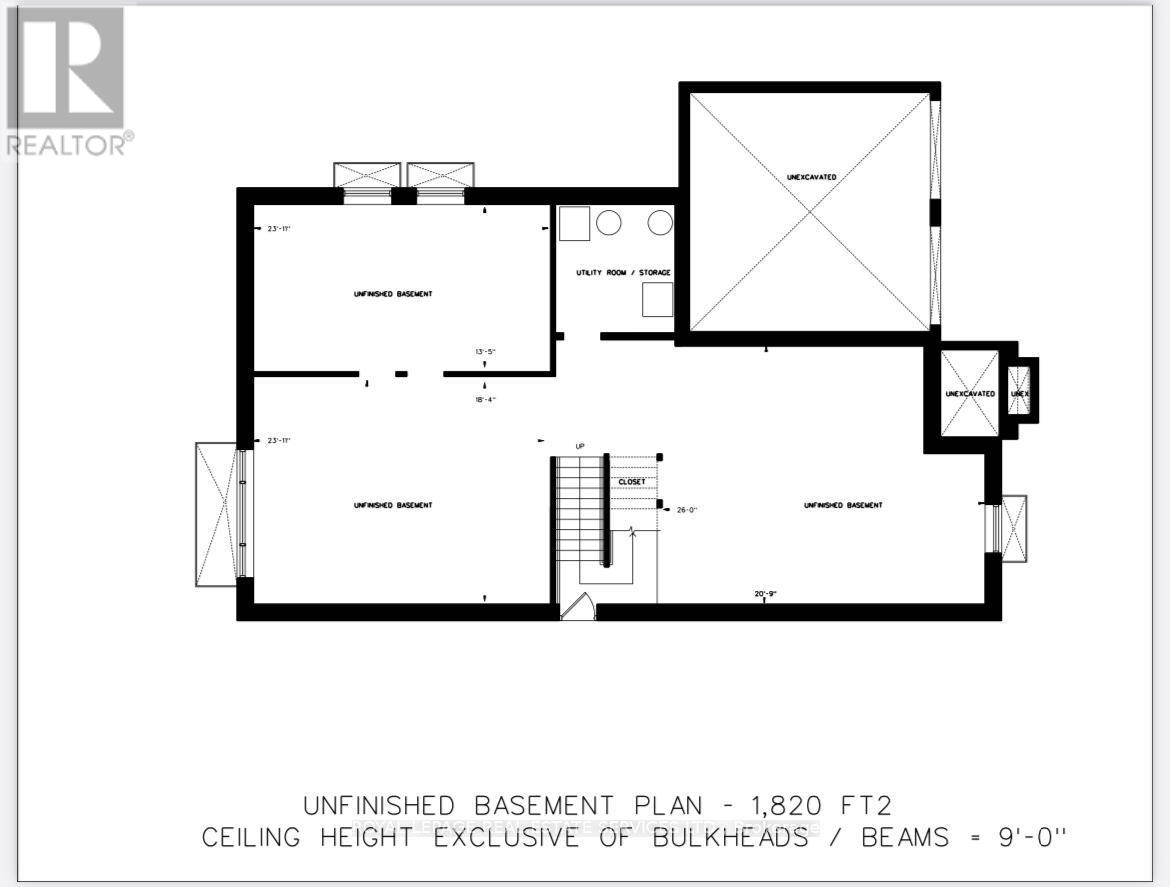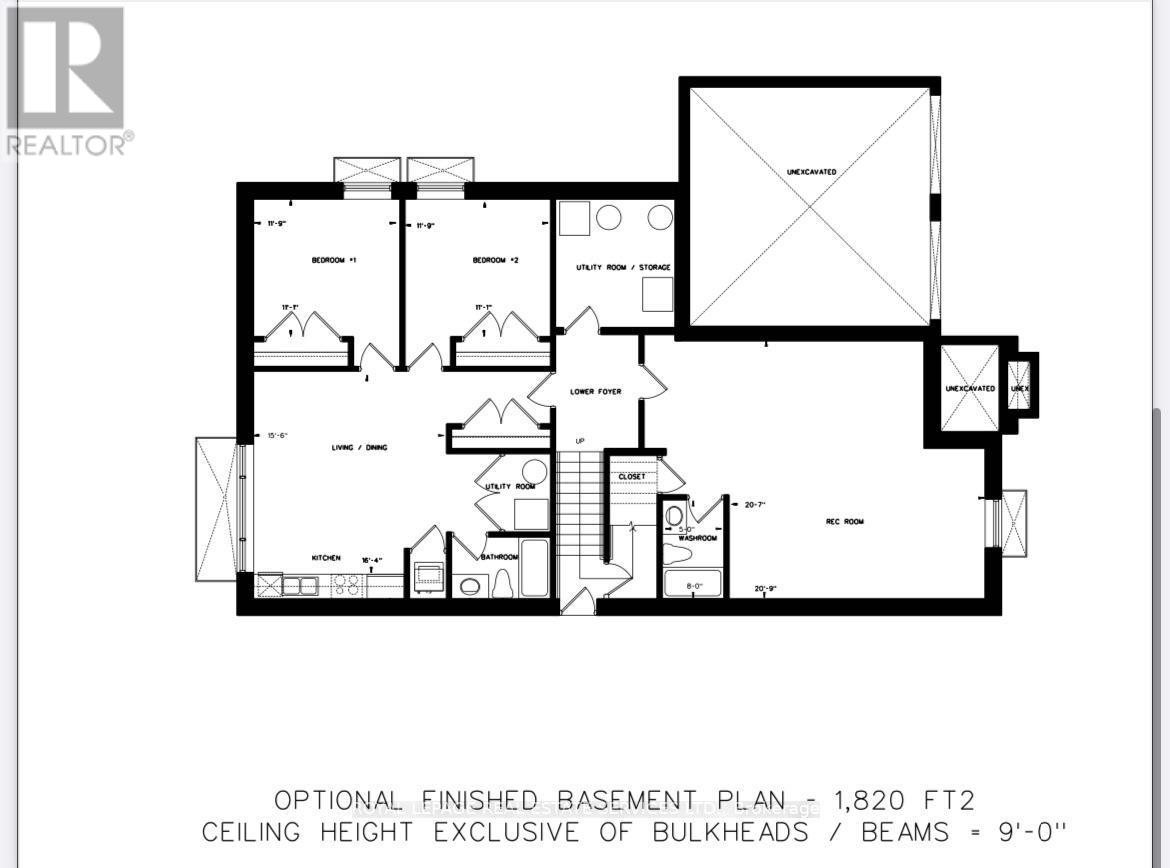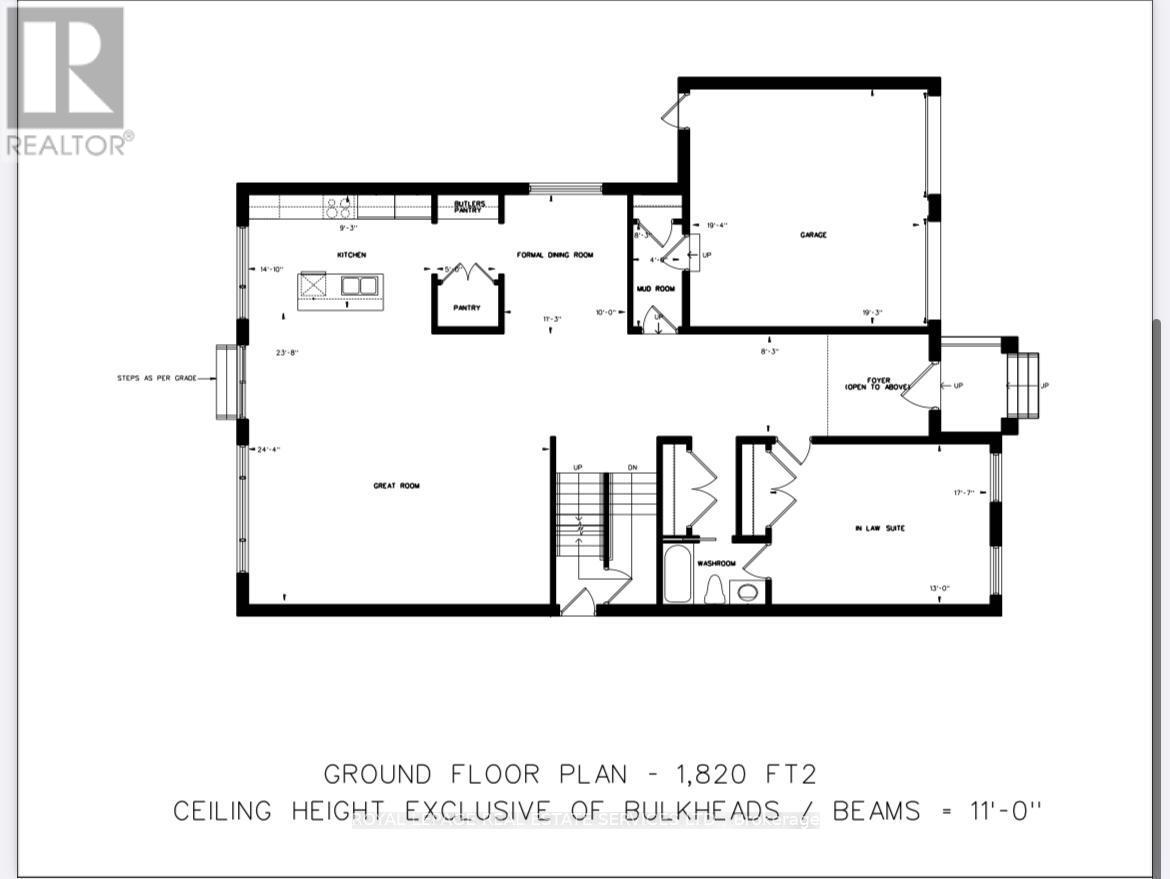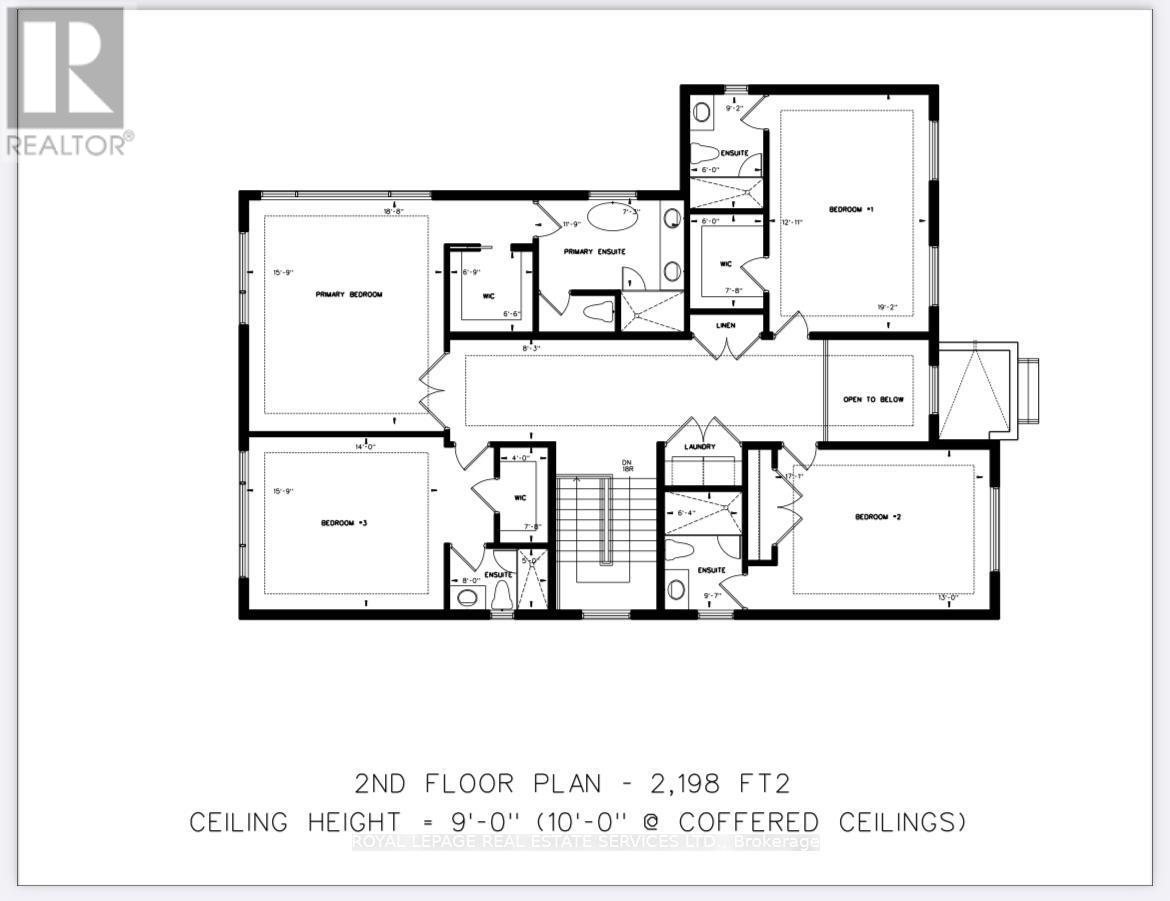26 Valleywest Road Brampton, Ontario L6P 4R5
$2,150,000
*Spectacular Brand New Home To Be Built on 53 Ft Lot *Opportunity To Customize Your Dream Home *4018 sqft + 1820 sqft Unfinished Basement With Separate Entrance = Total 5838 sqft (Basement With Separate Entrance & Approximately 9 Foot Ceilings Can Be Custom Finished At An Additional Cost **See Attached Floor Plan For Optional Finished Basement) *Spacious, Bright Home With A Great Layout & Design *Tarion New Home Warranty Program Coverage *Superior Construction Features *8 Foot Front Door(s), Energy Efficient Windows, Home Automation System, Security Features & Much More *Upgraded Features & Finishes Include 10 Foot Ceiling On Main Floor, 9 Foot Ceiling On Second Level, Coffered Ceilings As Per Plan, Smooth Ceilings Throughout, Open Concept Great Room, Formal Dining, Gourmet Kitchen, Luxury Baths, Luxurious Primary Bedroom, All Bedroom W/Ensuite Baths *Upgraded Tiles & Hardwood Flooring Throughout *Floor Plan and Complete List of Features & Finishes For This Fine New Home Attached To Listing *Floor Plan and List of Features & Finishes Attached (id:61852)
Property Details
| MLS® Number | W12094462 |
| Property Type | Single Family |
| Community Name | Vales of Castlemore |
| Features | In-law Suite |
| ParkingSpaceTotal | 4 |
Building
| BathroomTotal | 6 |
| BedroomsAboveGround | 5 |
| BedroomsTotal | 5 |
| Age | New Building |
| BasementDevelopment | Unfinished |
| BasementType | N/a (unfinished) |
| ConstructionStyleAttachment | Detached |
| CoolingType | Central Air Conditioning |
| ExteriorFinish | Stone, Stucco |
| FlooringType | Tile, Hardwood |
| FoundationType | Poured Concrete |
| HalfBathTotal | 1 |
| HeatingFuel | Natural Gas |
| HeatingType | Forced Air |
| StoriesTotal | 2 |
| SizeInterior | 3500 - 5000 Sqft |
| Type | House |
| UtilityWater | Municipal Water |
Parking
| Attached Garage | |
| Garage |
Land
| Acreage | No |
| Sewer | Sanitary Sewer |
| SizeDepth | 104 Ft ,6 In |
| SizeFrontage | 53 Ft |
| SizeIrregular | 53 X 104.5 Ft ; 53.01x104.52x53.7x98.51 |
| SizeTotalText | 53 X 104.5 Ft ; 53.01x104.52x53.7x98.51 |
Rooms
| Level | Type | Length | Width | Dimensions |
|---|---|---|---|---|
| Second Level | Laundry Room | 1.9304 m | 0.762 m | 1.9304 m x 0.762 m |
| Second Level | Primary Bedroom | 5.6896 m | 4.8006 m | 5.6896 m x 4.8006 m |
| Second Level | Bedroom 2 | 5.842 m | 3.937 m | 5.842 m x 3.937 m |
| Second Level | Bedroom 3 | 5.207 m | 3.9624 m | 5.207 m x 3.9624 m |
| Second Level | Bedroom 4 | 4.8006 m | 4.2672 m | 4.8006 m x 4.2672 m |
| Main Level | Foyer | 5.1816 m | 2.5146 m | 5.1816 m x 2.5146 m |
| Main Level | Great Room | 7.4168 m | 7.2136 m | 7.4168 m x 7.2136 m |
| Main Level | Dining Room | 3.429 m | 3.048 m | 3.429 m x 3.048 m |
| Main Level | Kitchen | 6.0452 m | 2.8194 m | 6.0452 m x 2.8194 m |
| Main Level | Mud Room | 2.5146 m | 1.4478 m | 2.5146 m x 1.4478 m |
| Main Level | Bedroom 5 | 5.3594 m | 3.9624 m | 5.3594 m x 3.9624 m |
Interested?
Contact us for more information
Frank Deluca
Salesperson
4025 Yonge Street Suite 103
Toronto, Ontario M2P 2E3
