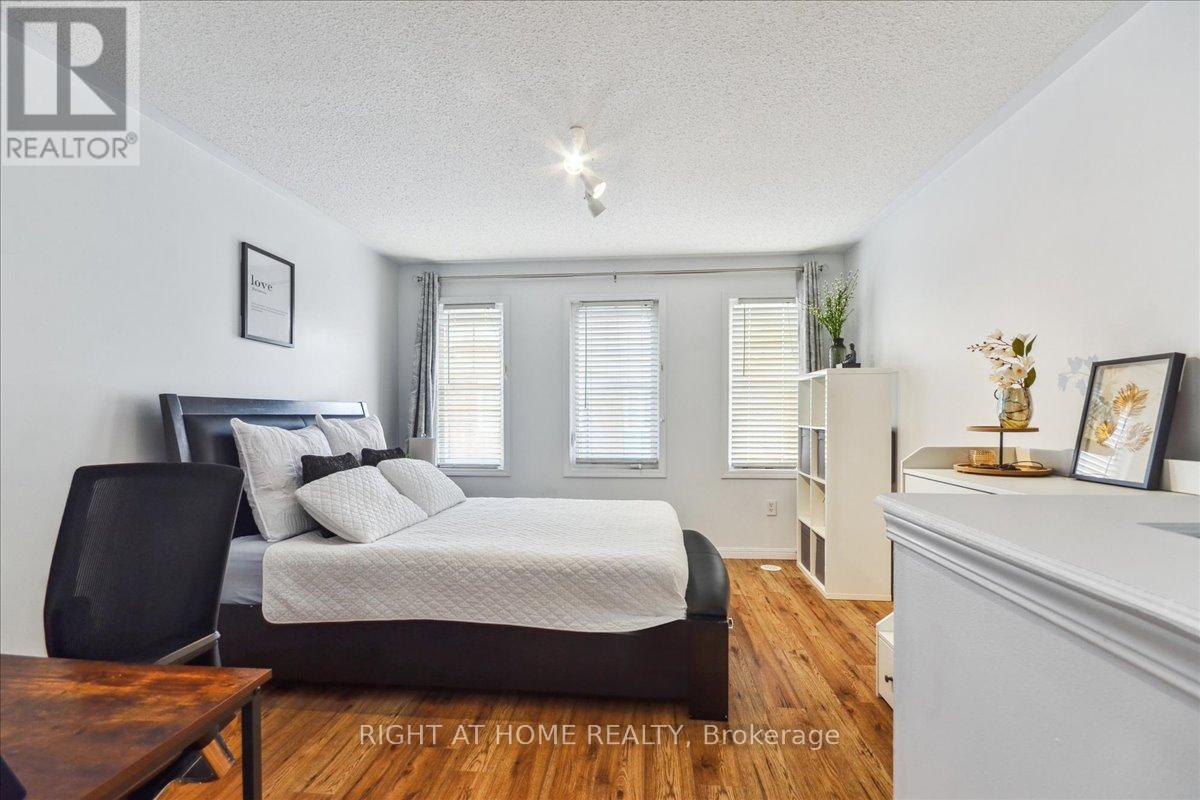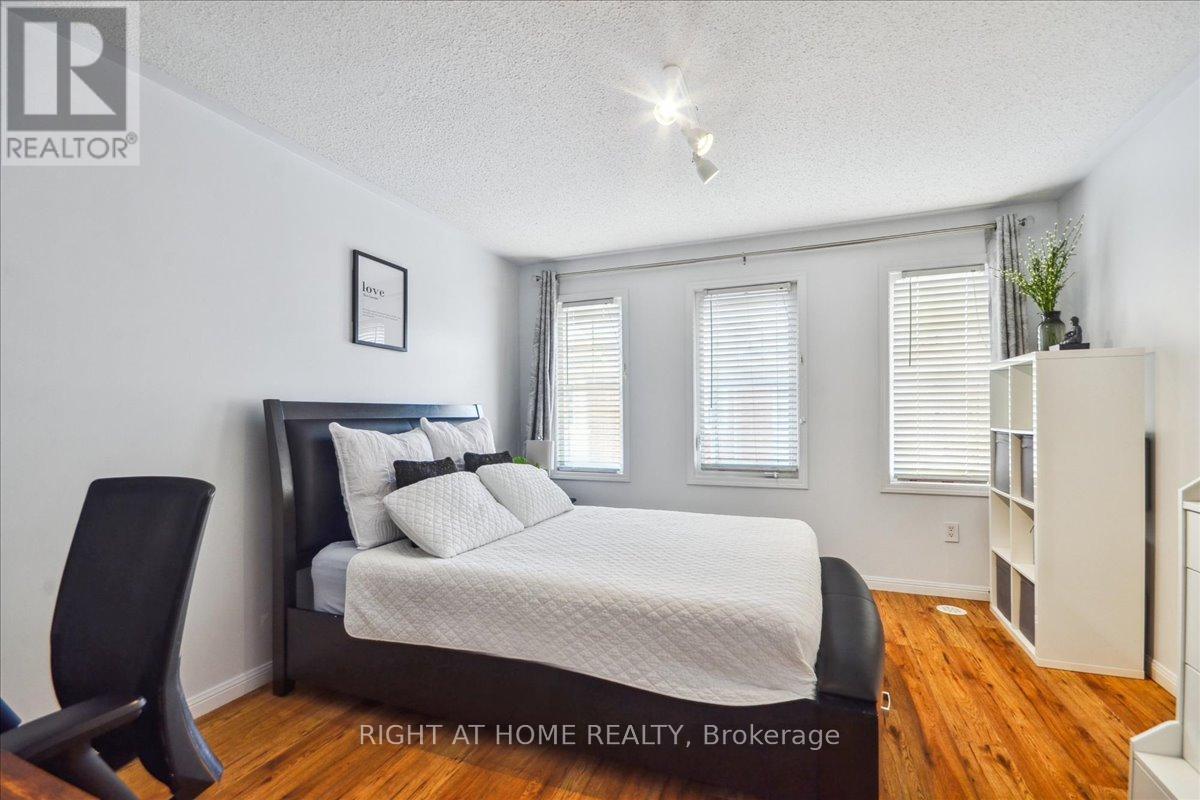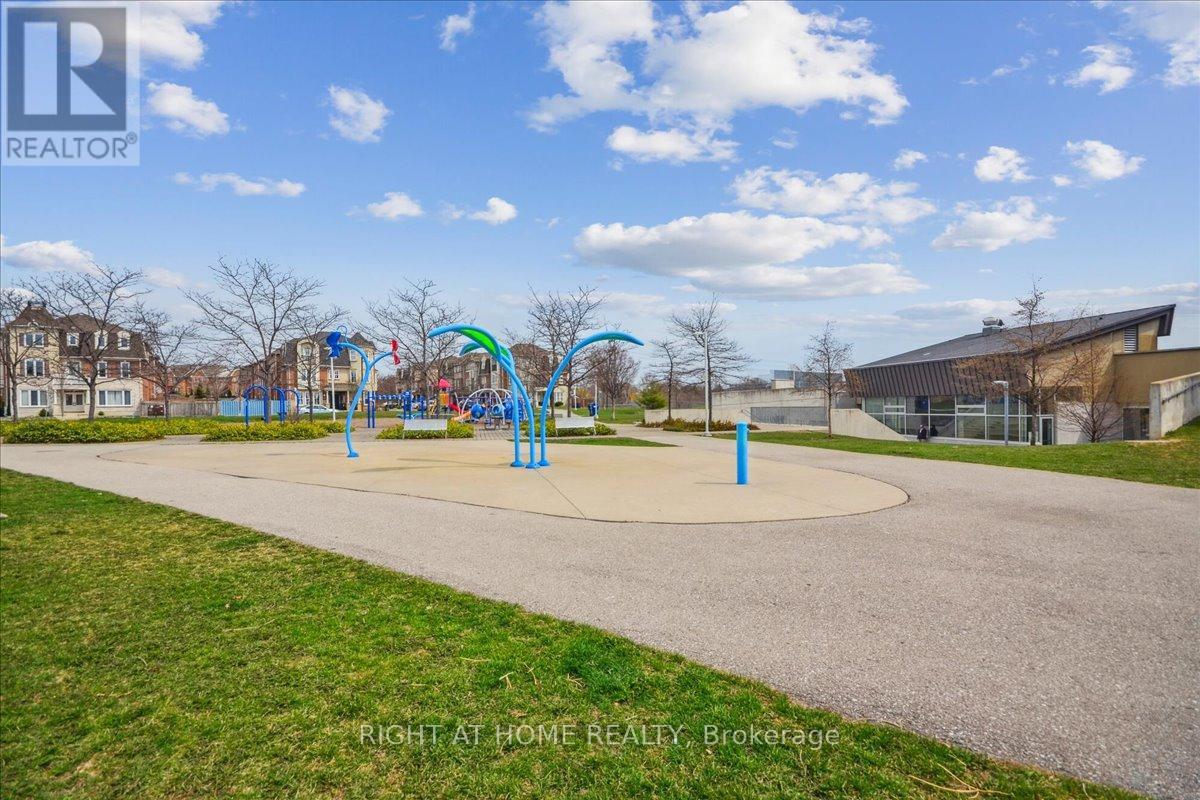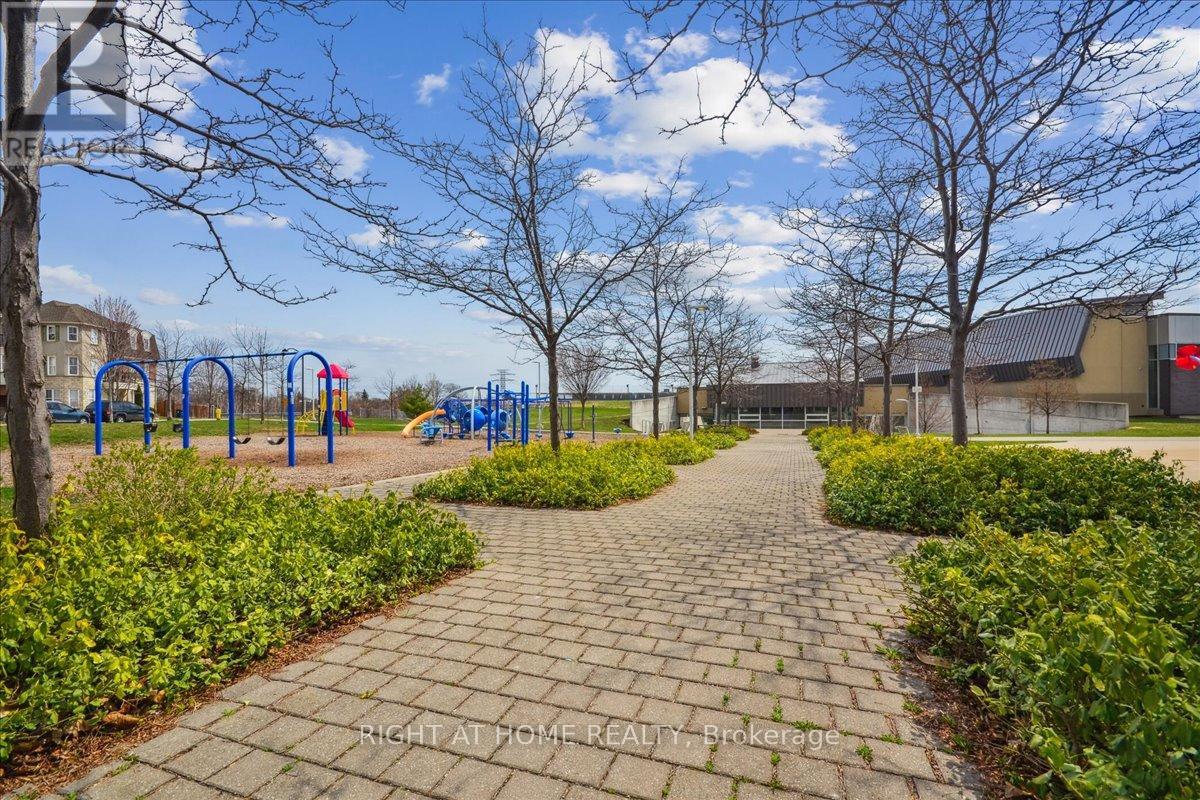26 Tranter Trail Toronto, Ontario M1L 0G6
$649,000Maintenance, Common Area Maintenance, Insurance, Parking, Water
$245 Monthly
Maintenance, Common Area Maintenance, Insurance, Parking, Water
$245 MonthlyModern Urban Townhome Retreat Rare End Unit at 26 Tranter TrailExperience the perfect blend of style and city living in this rare, 3-storey end-unit townhouse condo tucked away just steps from Warden Station. Bold, contemporary, and beautifully maintained, this urban gem offers a low-maintenance lifestyle in a location that puts everything at your fingertips.Step inside to discover a bright and open layout with sleek engineered hardwood flooring. The spacious main floor is ideal for both relaxing and entertaining, while the upper levels offer two generous bedrooms and two full 4-piece baths, including a stunning top-floor primary retreatyour own private escape in the heart of the city.Located in a quiet pocket with easy access to transit, a vibrant community centre, splash pad, schools, and green spaces, this home is made for those who crave convenience without compromise. (id:61852)
Property Details
| MLS® Number | E12105129 |
| Property Type | Single Family |
| Neigbourhood | Scarborough |
| Community Name | Clairlea-Birchmount |
| AmenitiesNearBy | Park, Public Transit |
| CommunityFeatures | Pet Restrictions, Community Centre, School Bus |
| EquipmentType | Water Heater |
| Features | In Suite Laundry |
| ParkingSpaceTotal | 1 |
| RentalEquipmentType | Water Heater |
Building
| BathroomTotal | 2 |
| BedroomsAboveGround | 2 |
| BedroomsTotal | 2 |
| Appliances | Dishwasher, Dryer, Stove, Washer, Refrigerator |
| CoolingType | Central Air Conditioning |
| ExteriorFinish | Brick |
| FireplacePresent | Yes |
| FlooringType | Hardwood, Ceramic, Laminate |
| HeatingFuel | Natural Gas |
| HeatingType | Forced Air |
| StoriesTotal | 3 |
| SizeInterior | 1000 - 1199 Sqft |
| Type | Row / Townhouse |
Parking
| Underground | |
| Garage |
Land
| Acreage | No |
| LandAmenities | Park, Public Transit |
Rooms
| Level | Type | Length | Width | Dimensions |
|---|---|---|---|---|
| Second Level | Bedroom 2 | 3.7 m | 2.97 m | 3.7 m x 2.97 m |
| Second Level | Bathroom | Measurements not available | ||
| Second Level | Laundry Room | 1.87 m | 1.62 m | 1.87 m x 1.62 m |
| Third Level | Primary Bedroom | 3.7 m | 4.25 m | 3.7 m x 4.25 m |
| Third Level | Bathroom | Measurements not available | ||
| Ground Level | Living Room | 3.7 m | 3.67 m | 3.7 m x 3.67 m |
| Ground Level | Dining Room | 2.79 m | 2.12 m | 2.79 m x 2.12 m |
| Ground Level | Kitchen | 3.7 m | 2.43 m | 3.7 m x 2.43 m |
Interested?
Contact us for more information
Jesabel Pulido De Venecia
Salesperson
480 Eglinton Ave West
Mississauga, Ontario L5R 0G2
































