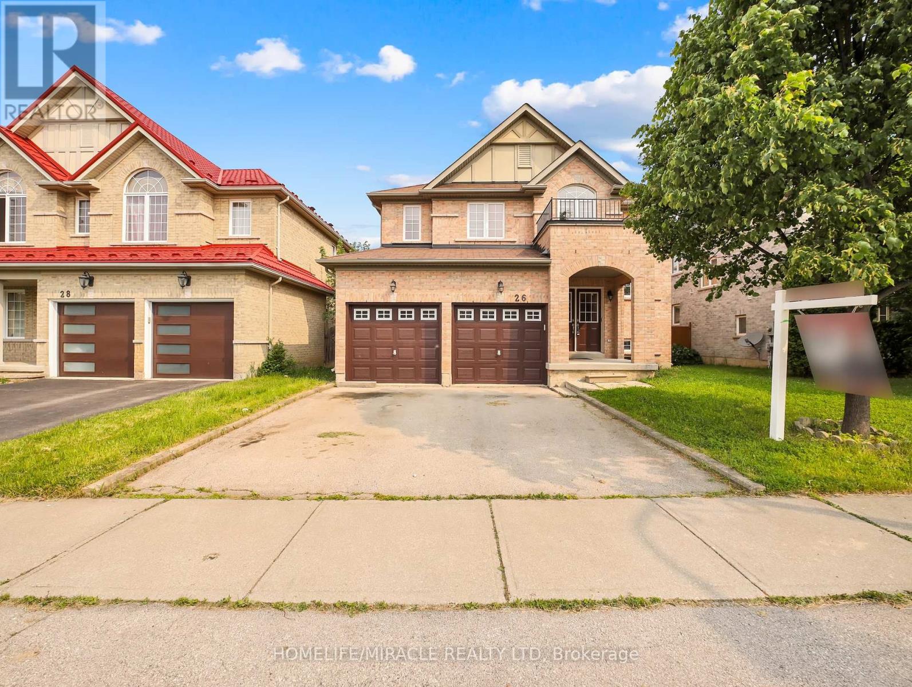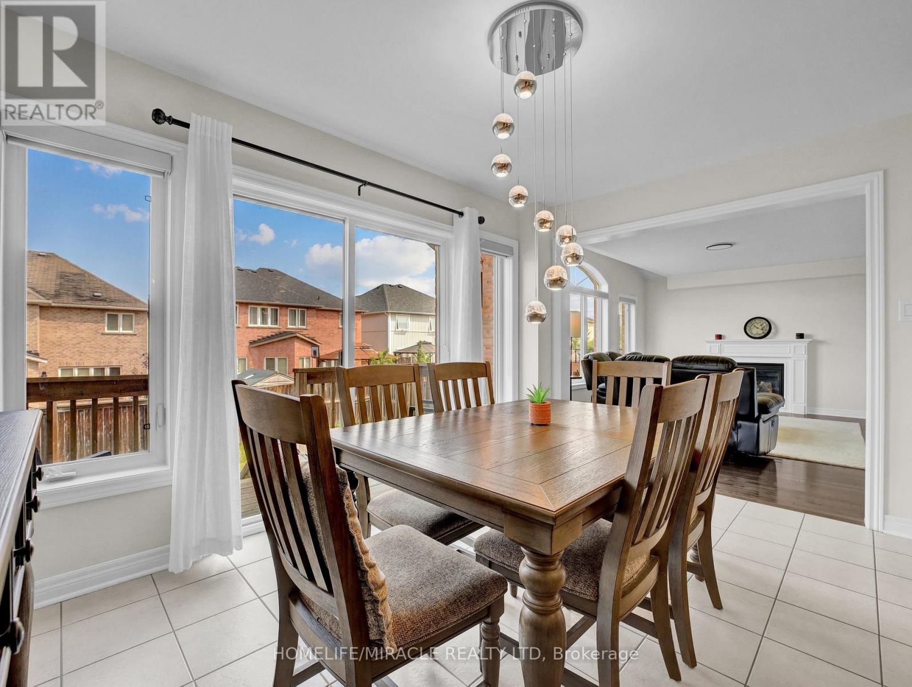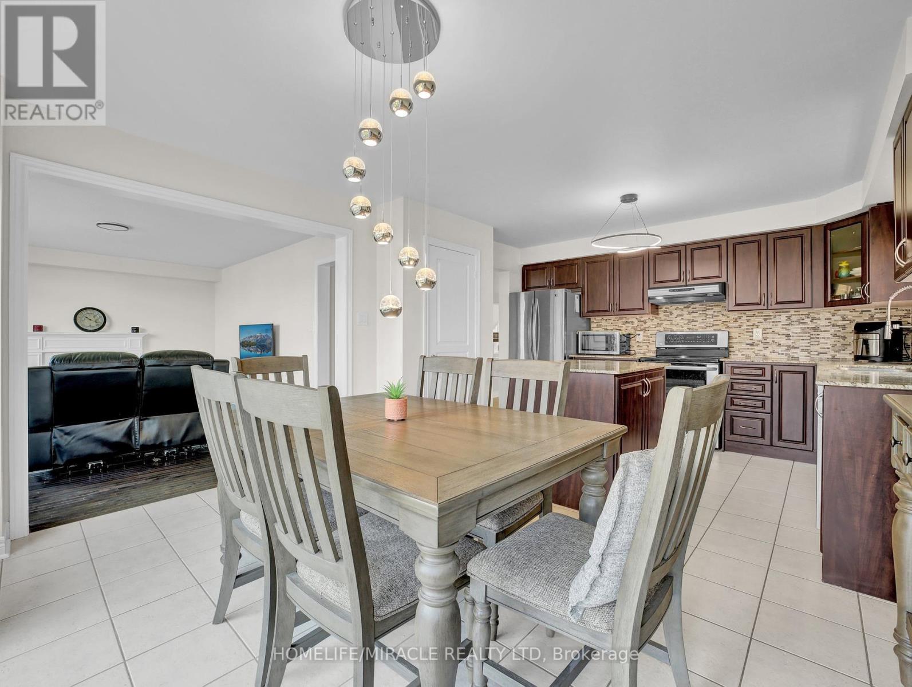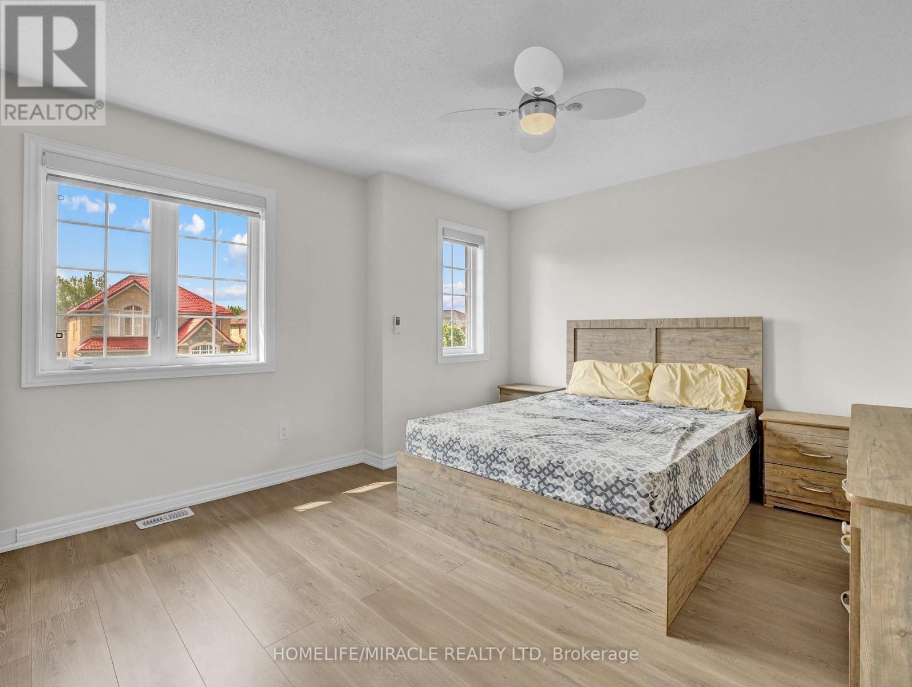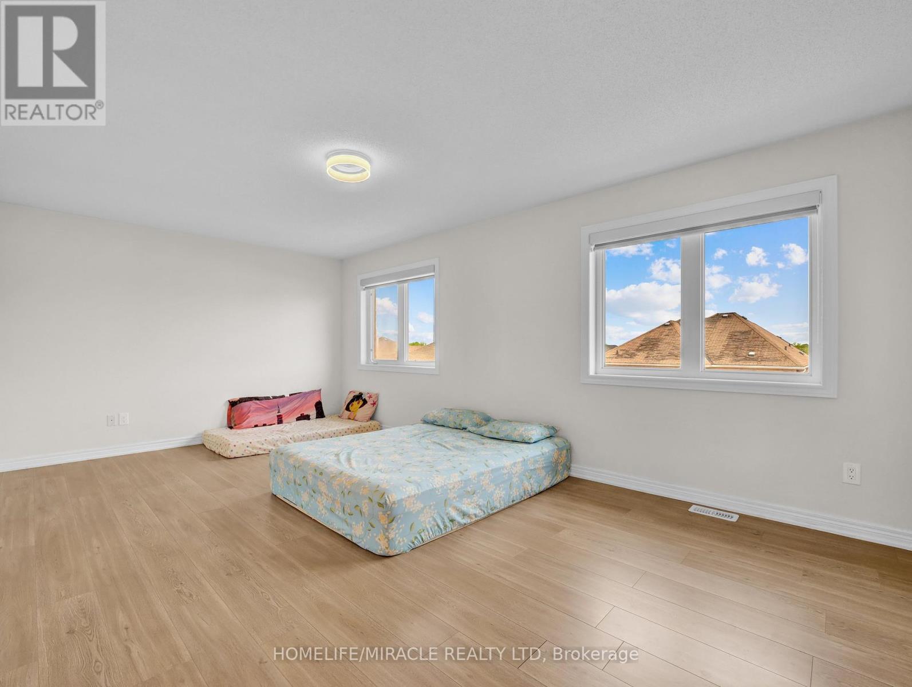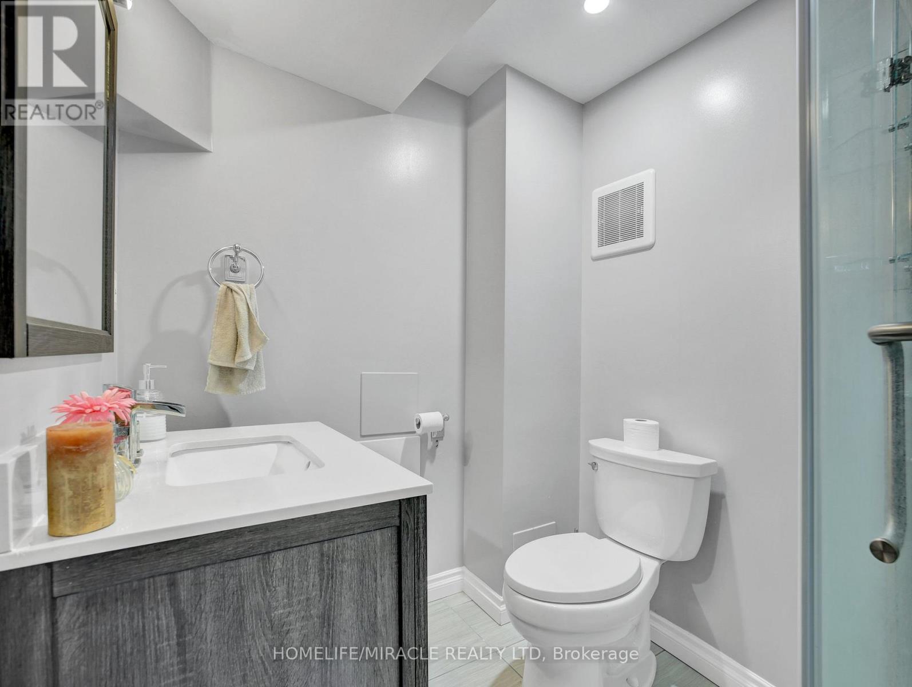26 Stephenson Road Brantford, Ontario N3S 0B4
$799,999
Spacious 4-Bed, 4-Bath Home in Sought-After Grand Valley Trails Brantford Welcome to this stunning Brookfield model located in one of Brantford's most desirable neighborhoods! This 4-bedroom, 4-bath detached home features a freshly painted all-brick exterior and brand-new laminate flooring throughout. Step inside to a bright and inviting foyer with elegant ceramic and hardwood floors. The open-concept kitchen offers the perfect space for entertaining, with a walkout to a beautiful backyard deck. Enjoy cozy evenings in the family room, complete with a fireplace. Upstairs, the spacious primary bedroom includes two walk-in closets and a luxurious ensuite with a soaker tub and tiled walk-in shower. Three additional well-sized bedrooms provide ample space for the whole family. The basement offers oversized windows, a finished 18x12 room with a walk-in closet and 3-piece bath, plus a large 35x16 unfinished space ready for your custom touch. Located in a family-friendly community close to parks, trails, schools, highway access, and amenities this is the perfect place to call home! (id:61852)
Property Details
| MLS® Number | X12197765 |
| Property Type | Single Family |
| AmenitiesNearBy | Hospital, Park, Schools |
| Features | Carpet Free |
| ParkingSpaceTotal | 6 |
Building
| BathroomTotal | 4 |
| BedroomsAboveGround | 4 |
| BedroomsBelowGround | 1 |
| BedroomsTotal | 5 |
| Age | 16 To 30 Years |
| Appliances | Water Heater, Dishwasher, Dryer, Stove, Washer, Window Coverings, Refrigerator |
| BasementDevelopment | Partially Finished |
| BasementType | N/a (partially Finished) |
| ConstructionStyleAttachment | Detached |
| CoolingType | Central Air Conditioning |
| ExteriorFinish | Brick |
| FireplacePresent | Yes |
| FireplaceTotal | 1 |
| FlooringType | Hardwood, Laminate, Ceramic |
| FoundationType | Concrete |
| HalfBathTotal | 1 |
| HeatingFuel | Natural Gas |
| HeatingType | Forced Air |
| StoriesTotal | 2 |
| SizeInterior | 2500 - 3000 Sqft |
| Type | House |
| UtilityWater | Municipal Water |
Parking
| Garage |
Land
| Acreage | No |
| LandAmenities | Hospital, Park, Schools |
| Sewer | Sanitary Sewer |
| SizeDepth | 109 Ft ,10 In |
| SizeFrontage | 43 Ft |
| SizeIrregular | 43 X 109.9 Ft |
| SizeTotalText | 43 X 109.9 Ft |
Rooms
| Level | Type | Length | Width | Dimensions |
|---|---|---|---|---|
| Second Level | Primary Bedroom | 5.82 m | 5.18 m | 5.82 m x 5.18 m |
| Second Level | Bedroom 2 | 3.78 m | 3.43 m | 3.78 m x 3.43 m |
| Second Level | Bedroom 3 | 3.78 m | 3.43 m | 3.78 m x 3.43 m |
| Second Level | Bedroom 4 | 3.78 m | 3.43 m | 3.78 m x 3.43 m |
| Basement | Bedroom 5 | 5.91 m | 3.95 m | 5.91 m x 3.95 m |
| Basement | Family Room | 7.22 m | 4.55 m | 7.22 m x 4.55 m |
| Main Level | Living Room | 5.77 m | 3.68 m | 5.77 m x 3.68 m |
| Main Level | Dining Room | 5.77 m | 3.68 m | 5.77 m x 3.68 m |
| Main Level | Family Room | 5.18 m | 3.84 m | 5.18 m x 3.84 m |
| Main Level | Kitchen | 5.66 m | 3.94 m | 5.66 m x 3.94 m |
| Main Level | Eating Area | 2.75 m | 3.94 m | 2.75 m x 3.94 m |
https://www.realtor.ca/real-estate/28420523/26-stephenson-road-brantford
Interested?
Contact us for more information
Damanpreet Mundair
Broker
470 Chrysler Dr Unit 19
Brampton, Ontario L6S 0C1
