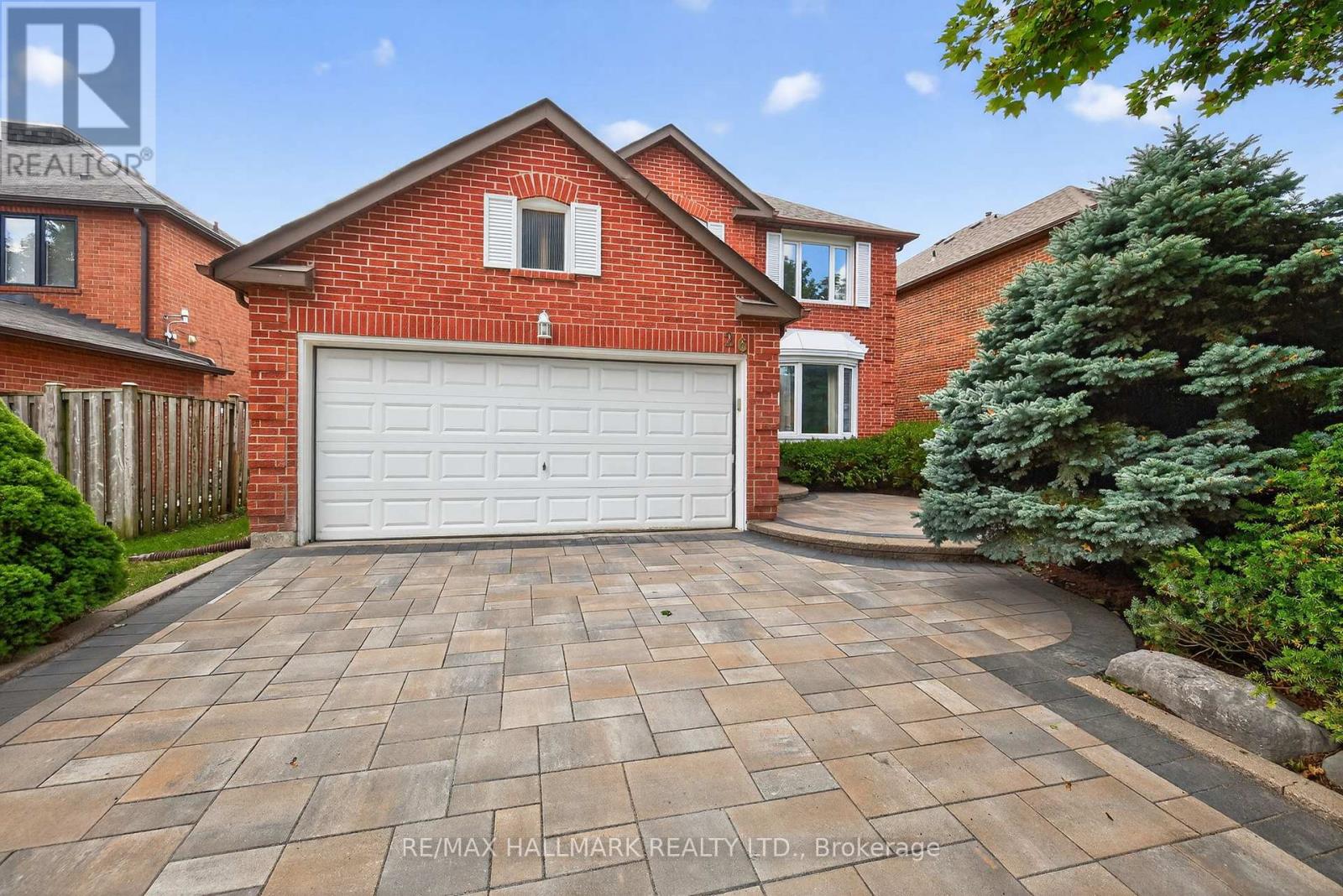26 Stacey Crescent Markham, Ontario L3T 6Z4
$1,690,000
Welcome to this beautifully upgraded 4-bedroom, 4-bathroom detached home with double garage in the prestigious Thornlea community of Markham. Offering nearly 3,746 Sq. Ft living area with a finished walkout basement. This luxury home features hardwood floors, High quality percaline on hallway and kitchen. The gourmet kitchen features custom cabinetry, stone counters, backsplash, and Island, while the family room highlights a custom fireplace and built-ins and office. Upstairs, the primary suite offers a spa-like ensuite, walk-in closet, and sitting area, with another bedroom featuring its own ensuite. The basement includes a rec room, wet bar, nanny suite, and full bath. Outdoors, the home impresses with a newly interlocked driveway offering parking for four (no sidewalk), elegant entryway, landscaped yard, and a large private deck surrounded by mature trees perfect for entertaining or quiet relaxation. Ideally located just steps to parks and trails, close to top-ranked schools including Thornlea SS (French Immersion), Bayview Fairways PS, Bayview Glen PS and St. Robert CHS (IB program), with quick access to Hwy 404, 407, Steeles, and Hwy 7 shopping and dining. A rare move-in ready luxury home in one of Markhams most desirable neighbourhoods. (id:61852)
Property Details
| MLS® Number | N12435902 |
| Property Type | Single Family |
| Community Name | Thornlea |
| AmenitiesNearBy | Park, Place Of Worship, Public Transit, Schools |
| CommunityFeatures | Community Centre |
| EquipmentType | Water Heater, Water Heater - Tankless |
| ParkingSpaceTotal | 6 |
| RentalEquipmentType | Water Heater, Water Heater - Tankless |
Building
| BathroomTotal | 4 |
| BedroomsAboveGround | 4 |
| BedroomsBelowGround | 2 |
| BedroomsTotal | 6 |
| Age | 31 To 50 Years |
| Amenities | Fireplace(s) |
| Appliances | Central Vacuum, All, Dishwasher, Dryer, Microwave, Range, Stove, Washer, Window Coverings, Refrigerator |
| BasementDevelopment | Finished |
| BasementFeatures | Walk Out |
| BasementType | N/a (finished) |
| ConstructionStyleAttachment | Detached |
| CoolingType | Central Air Conditioning |
| ExteriorFinish | Brick |
| FireplacePresent | Yes |
| FireplaceTotal | 1 |
| FlooringType | Hardwood, Porcelain Tile |
| FoundationType | Concrete |
| HalfBathTotal | 1 |
| HeatingFuel | Natural Gas |
| HeatingType | Forced Air |
| StoriesTotal | 2 |
| SizeInterior | 2500 - 3000 Sqft |
| Type | House |
| UtilityWater | Municipal Water |
Parking
| Garage |
Land
| Acreage | No |
| LandAmenities | Park, Place Of Worship, Public Transit, Schools |
| Sewer | Sanitary Sewer |
| SizeDepth | 111 Ft ,2 In |
| SizeFrontage | 49 Ft ,2 In |
| SizeIrregular | 49.2 X 111.2 Ft ; Slightly Irregular (see 1983 Survey) |
| SizeTotalText | 49.2 X 111.2 Ft ; Slightly Irregular (see 1983 Survey)|under 1/2 Acre |
Rooms
| Level | Type | Length | Width | Dimensions |
|---|---|---|---|---|
| Second Level | Bedroom 4 | 4.75 m | 3.22 m | 4.75 m x 3.22 m |
| Second Level | Primary Bedroom | 7.04 m | 6.45 m | 7.04 m x 6.45 m |
| Second Level | Bedroom 2 | 4.45 m | 3.43 m | 4.45 m x 3.43 m |
| Second Level | Bedroom 3 | 3.37 m | 3.35 m | 3.37 m x 3.35 m |
| Basement | Recreational, Games Room | 10.34 m | 4.93 m | 10.34 m x 4.93 m |
| Basement | Bedroom | 3.76 m | 2.92 m | 3.76 m x 2.92 m |
| Main Level | Living Room | 5.7 m | 3.39 m | 5.7 m x 3.39 m |
| Main Level | Dining Room | 3.95 m | 3.12 m | 3.95 m x 3.12 m |
| Main Level | Kitchen | 3.2 m | 3.12 m | 3.2 m x 3.12 m |
| Main Level | Eating Area | 4.36 m | 4.14 m | 4.36 m x 4.14 m |
| Main Level | Family Room | 5.28 m | 3.36 m | 5.28 m x 3.36 m |
| Main Level | Office | 3.38 m | 3.07 m | 3.38 m x 3.07 m |
Utilities
| Cable | Installed |
| Electricity | Installed |
| Sewer | Installed |
https://www.realtor.ca/real-estate/28932352/26-stacey-crescent-markham-thornlea-thornlea
Interested?
Contact us for more information
Jay Ahmadi Zabihi
Salesperson
9555 Yonge Street #201
Richmond Hill, Ontario L4C 9M5









































