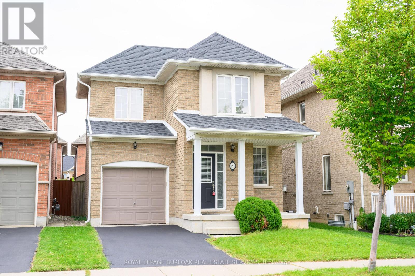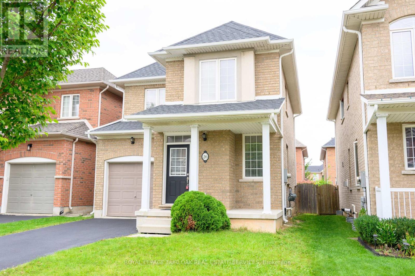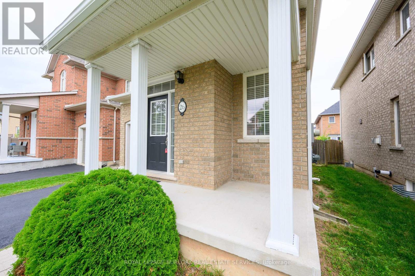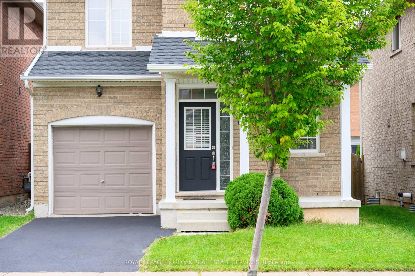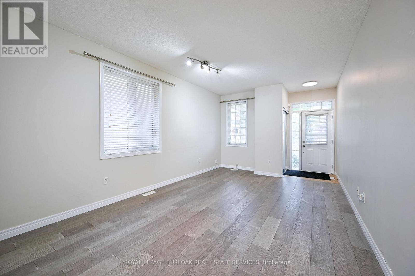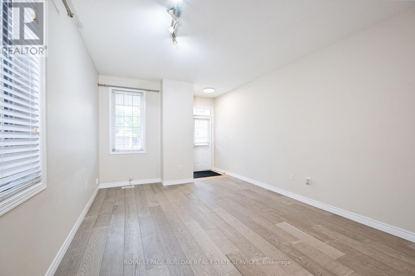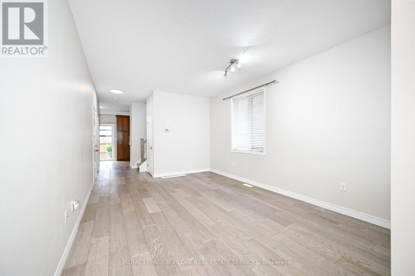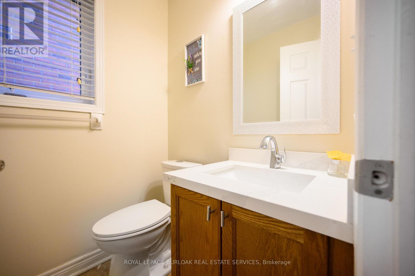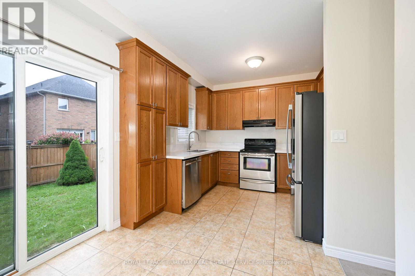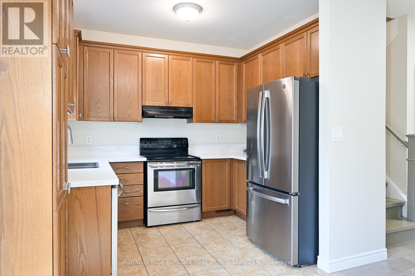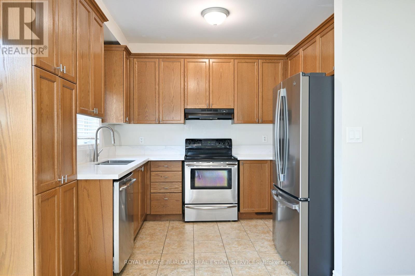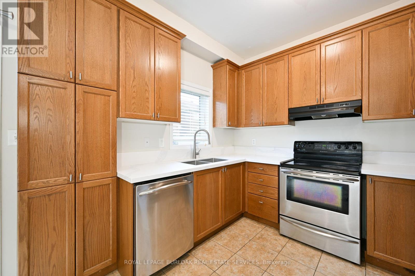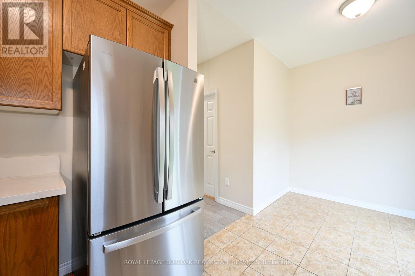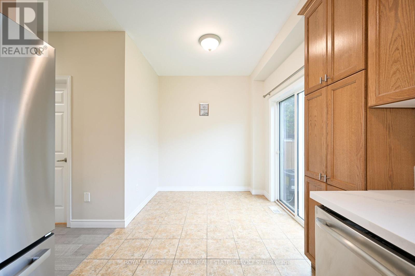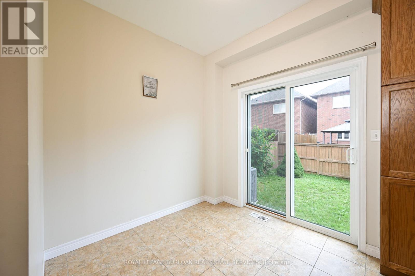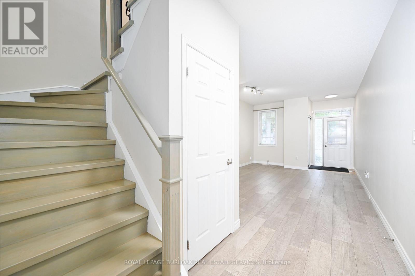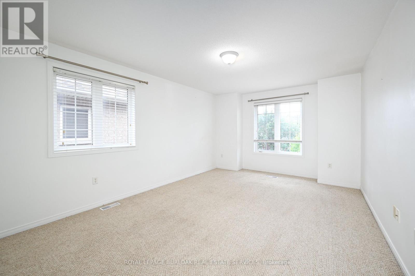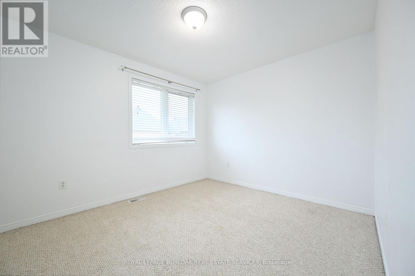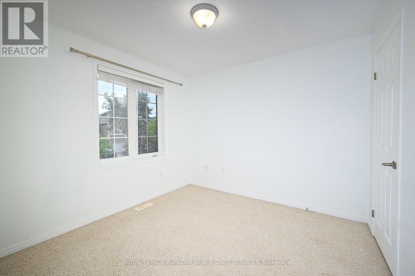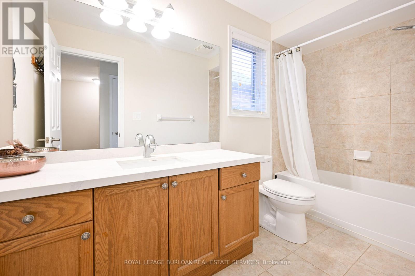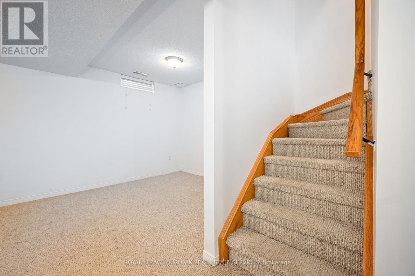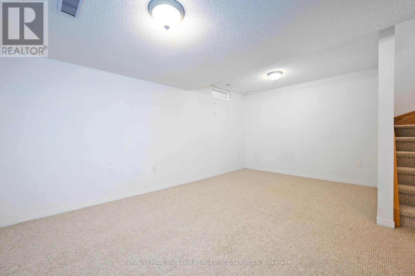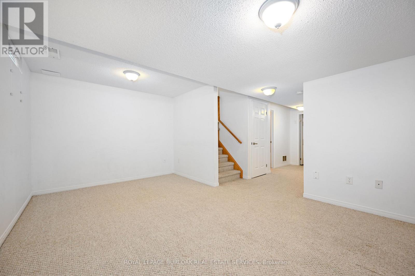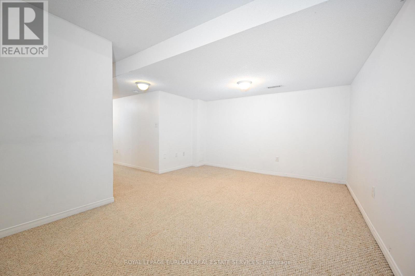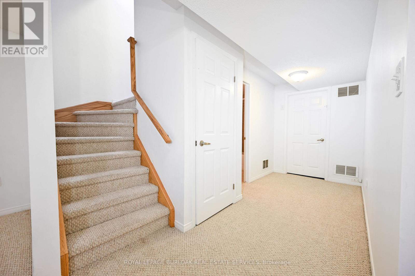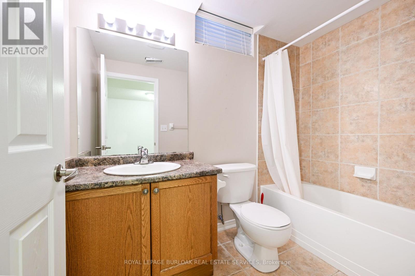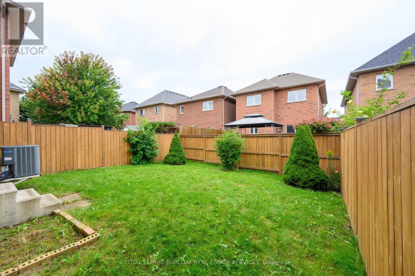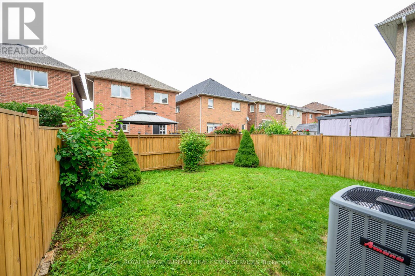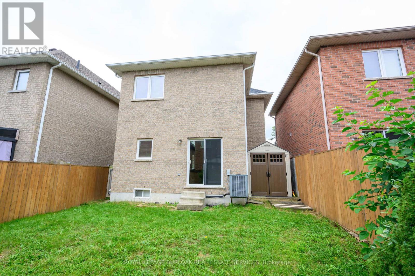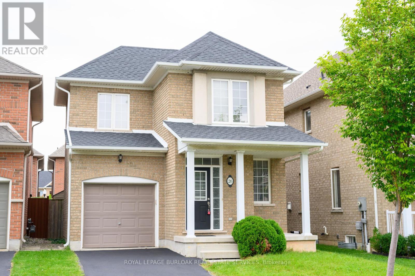26 Springstead Avenue Hamilton, Ontario L8E 0B2
$3,000 Monthly
Welcome to this very well maintained, 2-storey detached home in this sought-after lakeside community in Stoney Creek. The home features 3 bedrooms, 2.5 bathrooms, a main level with an eat-in kitchen with quartz countertops, stainless steel appliances, and sliding doors to the backyard, a large living room with hardwood floors, and a 2-piece bath with quartz countertop, a nice wood staircase that leads to the bedroom level with 3 spacious bedrooms including the large primary bedroom with a wall-to-wall closet, the 2nd bedroom with a walk-in-closet, a good-sized 3rd bedroom, and a 4-piece main bath with quartz countertops, and a finished basement with a large family room/rec room, a 4-piece bath, laundry room, coldroom, and plenty of storage space. Also, 9ft ceilings on main, A/C, fresh paint, large front porch with sitting area, garage with inside entry, and a fully fenced, low-maintenance yard with a patio and garden shed. Close to quality schools, the lake, QEW, the GO, parks, trails, shops, dining, community centre, beach, marina, campground, conservation area, and endless other great amenities. This home shows pride of ownership & would be a pleasure to call home! Rental app, credit check, references, and 1st and last months rent deposit required. Non-smokers, no pets, A+ tenants only please. Available as early as October 20th. Welcome Home! (id:61852)
Property Details
| MLS® Number | X12436653 |
| Property Type | Single Family |
| Neigbourhood | Fifty Point |
| Community Name | Winona Park |
| AmenitiesNearBy | Park, Public Transit, Schools |
| CommunityFeatures | Community Centre |
| EquipmentType | Water Heater |
| Features | Level, In Suite Laundry |
| ParkingSpaceTotal | 2 |
| RentalEquipmentType | Water Heater |
| Structure | Patio(s), Porch, Shed |
Building
| BathroomTotal | 3 |
| BedroomsAboveGround | 3 |
| BedroomsTotal | 3 |
| Appliances | Blinds, Dishwasher, Dryer, Stove, Washer, Refrigerator |
| BasementDevelopment | Finished |
| BasementType | Full (finished) |
| ConstructionStyleAttachment | Detached |
| CoolingType | Central Air Conditioning |
| ExteriorFinish | Brick |
| FlooringType | Tile, Hardwood, Carpeted |
| FoundationType | Poured Concrete |
| HalfBathTotal | 1 |
| HeatingFuel | Natural Gas |
| HeatingType | Forced Air |
| StoriesTotal | 2 |
| SizeInterior | 1100 - 1500 Sqft |
| Type | House |
| UtilityWater | Municipal Water |
Parking
| Attached Garage | |
| Garage | |
| Inside Entry |
Land
| Acreage | No |
| FenceType | Fenced Yard |
| LandAmenities | Park, Public Transit, Schools |
| Sewer | Sanitary Sewer |
| SizeDepth | 82 Ft |
| SizeFrontage | 30 Ft |
| SizeIrregular | 30 X 82 Ft |
| SizeTotalText | 30 X 82 Ft |
| SurfaceWater | Lake/pond |
Rooms
| Level | Type | Length | Width | Dimensions |
|---|---|---|---|---|
| Second Level | Primary Bedroom | 5.18 m | 3.63 m | 5.18 m x 3.63 m |
| Second Level | Bedroom 2 | 3.63 m | 3.07 m | 3.63 m x 3.07 m |
| Second Level | Bedroom 3 | 3.05 m | 3 m | 3.05 m x 3 m |
| Second Level | Bathroom | Measurements not available | ||
| Basement | Laundry Room | Measurements not available | ||
| Basement | Cold Room | Measurements not available | ||
| Basement | Utility Room | Measurements not available | ||
| Basement | Recreational, Games Room | 5.11 m | 3.76 m | 5.11 m x 3.76 m |
| Basement | Bathroom | Measurements not available | ||
| Ground Level | Foyer | Measurements not available | ||
| Ground Level | Kitchen | 5.26 m | 3.05 m | 5.26 m x 3.05 m |
| Ground Level | Living Room | 5.46 m | 3.38 m | 5.46 m x 3.38 m |
| Ground Level | Bathroom | Measurements not available |
https://www.realtor.ca/real-estate/28933862/26-springstead-avenue-hamilton-winona-park-winona-park
Interested?
Contact us for more information
Steve Wilkins
Broker
