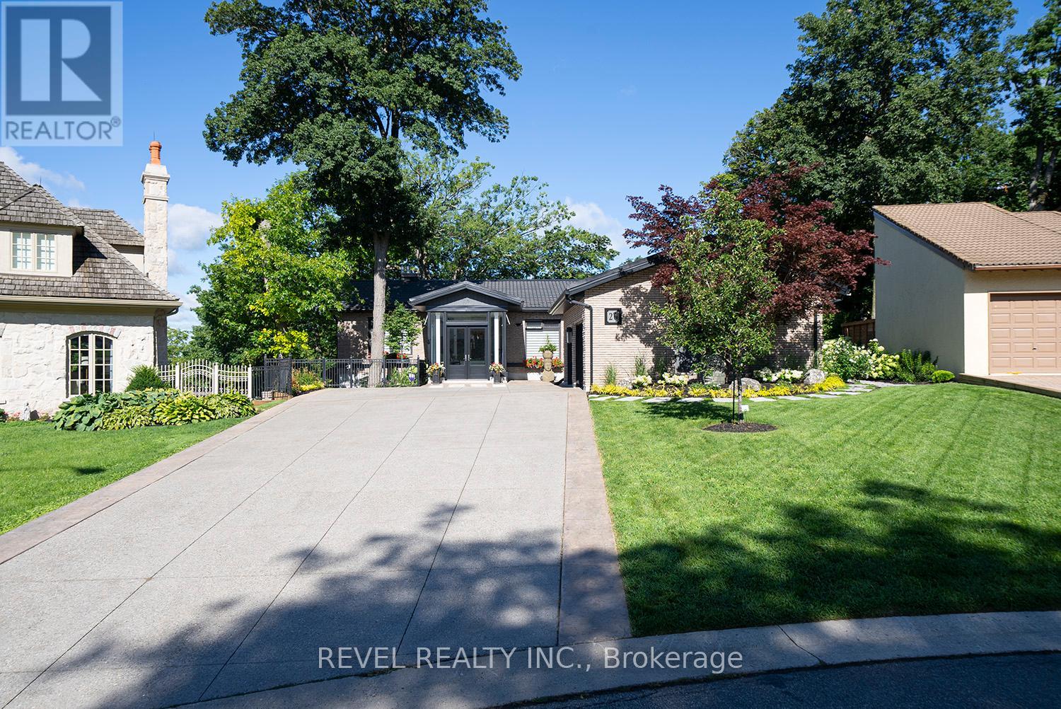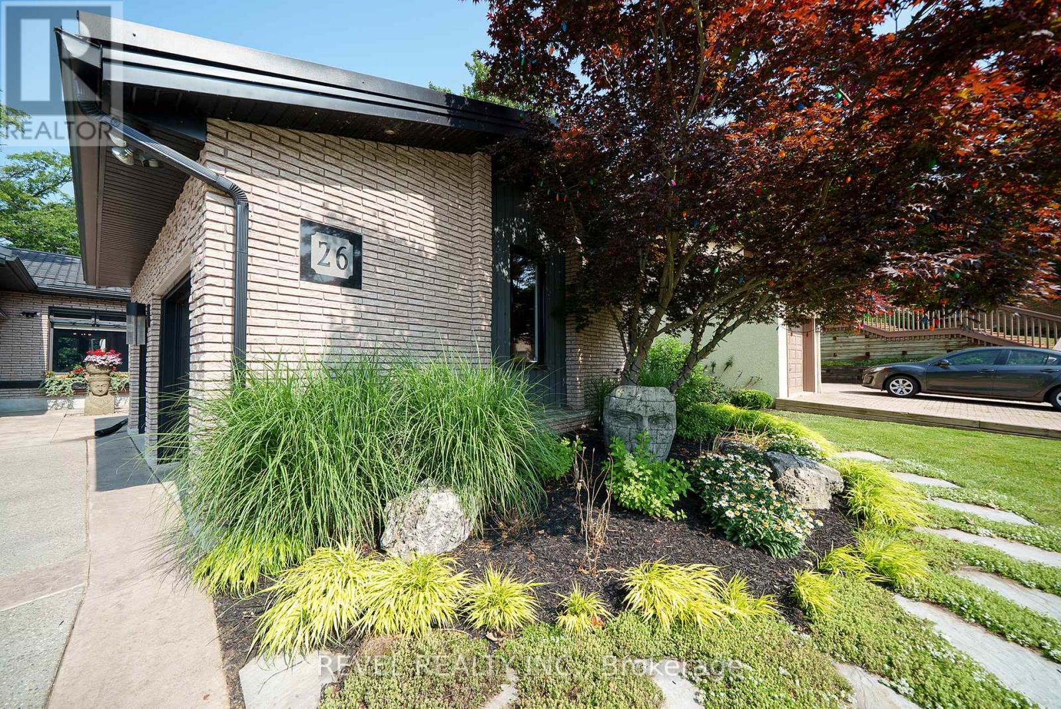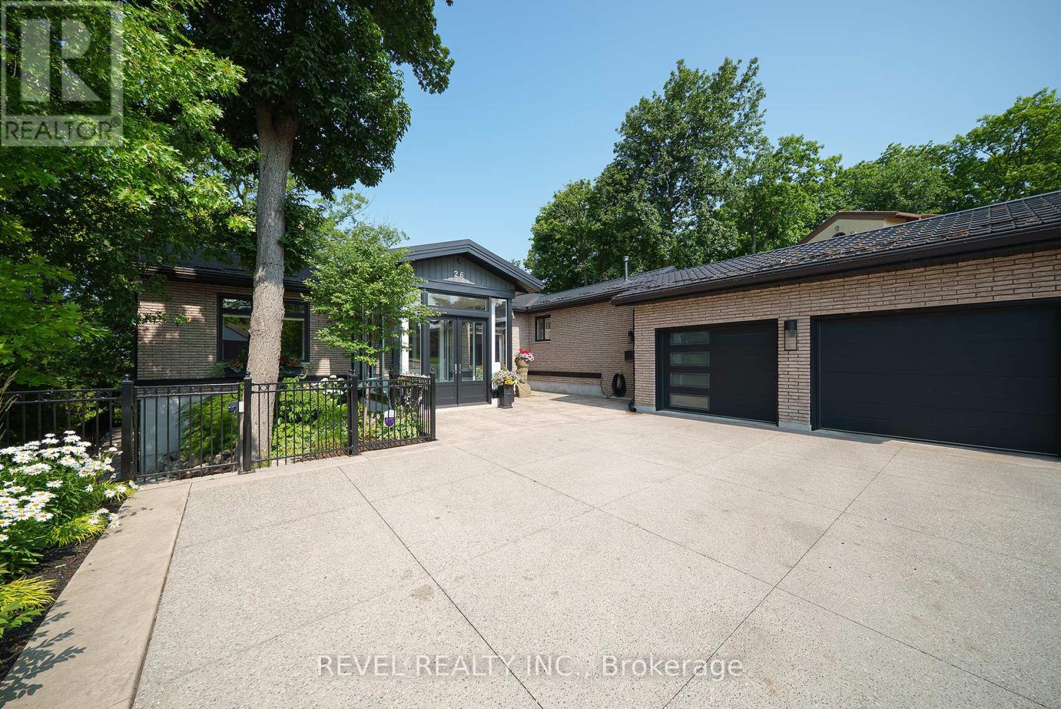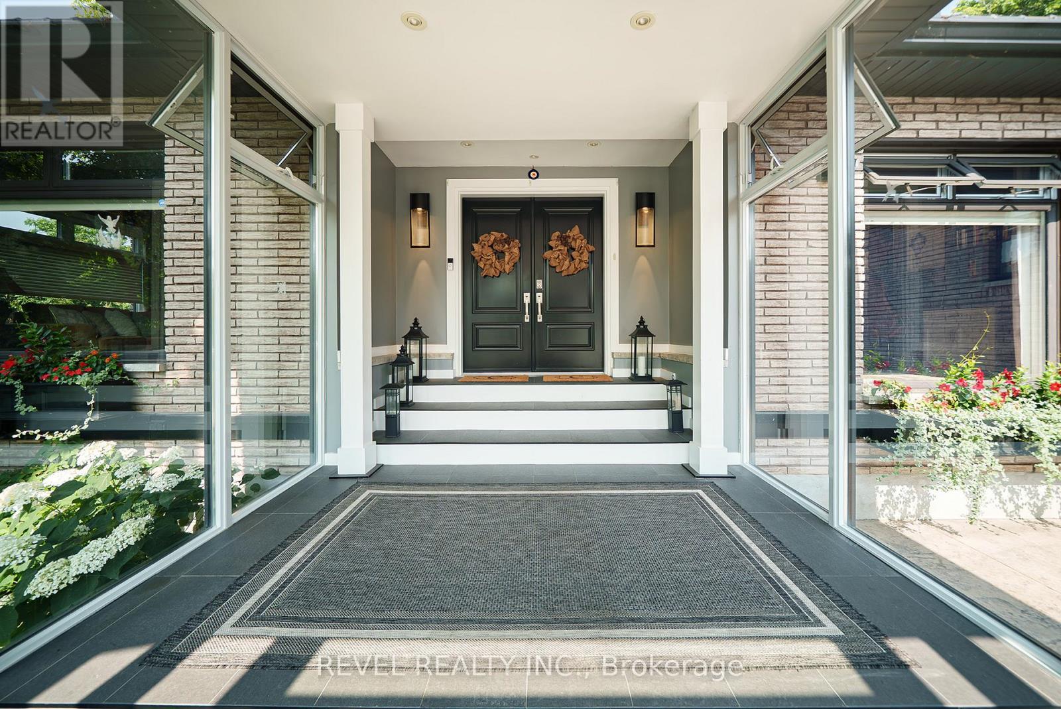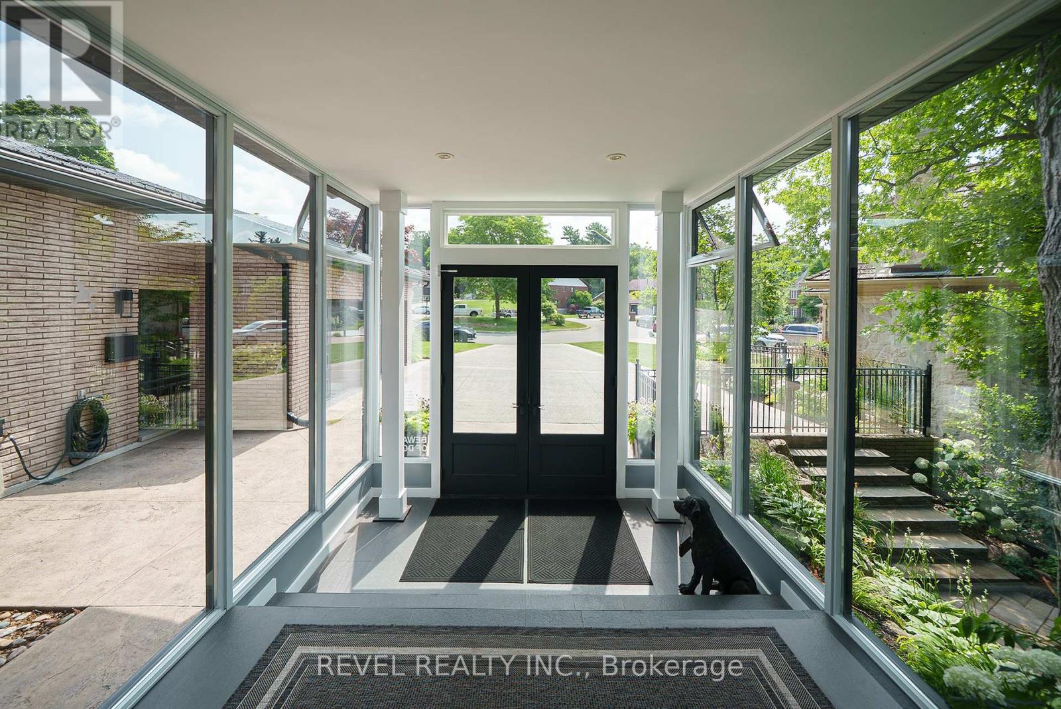26 Scarfe Gardens Brantford, Ontario N3T 6B3
$2,396,888
Rare Riverside Retreat in the Heart of the City Welcome to 26 Scarfe Gardens, a spectacular custom home tucked away on a quiet cul-de-sac in prestigious Ava Heights. Set on a premium ravine lot with breathtaking views of the Grand River, this one-of-a-kind property offers unmatched privacy & a lifestyle that feels like a year-round getawaywithout leaving the city. With nearly 5,000 sq. ft. of finished living space, this home features 2+1 bedrooms, 3.5 bathrooms, & an oversized, insulated double garage with a dedicated gas furnace. Vaulted ceilings & expansive windows flood the home with natural light, offering stunning views of the in-ground pool, mature trees, & professionally landscaped perennial gardens. The chefs kitchen boasts built-in appliances tucked behind custom cabinetry, seamlessly flowing to a dining space that comfortably seats 10. Enjoy multiple living areas including a formal living room, great room, finished recreation zone, & even a yoga retreat. Three gas fireplaces add cozy ambiance year-round. Each bedroom features its own full bath, including a steam shower, plus a guest powder room for entertaining. Step outside to your three-tiered deck with panoramic views of the ravine & riverperfect for relaxing or entertaining. The walk-out basement offers in-law suite potential with the option to add a fourth bedroom. Additional highlights include a steel roof, low-maintenance stamped concrete & aggregate walkways & driveway, & an impressive enclosed entryway with heated floors. The main floor primary suite features a Juliet balcony, walk-in closet, & a spa-like ensuite with a soaker tub & glass-enclosed shower. A dedicated home office & study provide flexibility for todays lifestyle. The garage offers access to both the backyard & basement for added functionality. Minutes from highway access, golf, trails, galleries, & everyday amenities. This is riverside living at its finesta peaceful retreat with urban convenience. Your private oasis awaits. (id:61852)
Property Details
| MLS® Number | X12279874 |
| Property Type | Single Family |
| AmenitiesNearBy | Golf Nearby, Schools |
| Easement | Unknown, None |
| EquipmentType | None |
| Features | Cul-de-sac, Irregular Lot Size, Backs On Greenbelt |
| ParkingSpaceTotal | 10 |
| PoolFeatures | Salt Water Pool |
| PoolType | Inground Pool |
| RentalEquipmentType | None |
| Structure | Deck, Patio(s) |
| ViewType | River View, Unobstructed Water View |
| WaterFrontType | Waterfront |
Building
| BathroomTotal | 4 |
| BedroomsAboveGround | 3 |
| BedroomsBelowGround | 1 |
| BedroomsTotal | 4 |
| Age | 31 To 50 Years |
| Amenities | Fireplace(s) |
| Appliances | Garage Door Opener Remote(s), Water Heater - Tankless, Water Heater, Water Softener, Water Meter, Dishwasher, Dryer, Garage Door Opener, Oven, Stove, Washer, Window Coverings, Wine Fridge, Refrigerator |
| ArchitecturalStyle | Bungalow |
| BasementDevelopment | Finished |
| BasementFeatures | Walk Out |
| BasementType | Full (finished) |
| ConstructionStyleAttachment | Detached |
| CoolingType | Central Air Conditioning |
| ExteriorFinish | Brick |
| FireProtection | Smoke Detectors |
| FireplacePresent | Yes |
| FireplaceTotal | 3 |
| FlooringType | Tile, Hardwood |
| FoundationType | Poured Concrete |
| HalfBathTotal | 1 |
| HeatingFuel | Natural Gas |
| HeatingType | Forced Air |
| StoriesTotal | 1 |
| SizeInterior | 2500 - 3000 Sqft |
| Type | House |
| UtilityPower | Generator |
| UtilityWater | Municipal Water |
Parking
| Attached Garage | |
| Garage |
Land
| Acreage | No |
| FenceType | Fully Fenced |
| LandAmenities | Golf Nearby, Schools |
| LandscapeFeatures | Landscaped, Lawn Sprinkler |
| Sewer | Sanitary Sewer |
| SizeDepth | 259 Ft ,4 In |
| SizeFrontage | 52 Ft ,1 In |
| SizeIrregular | 52.1 X 259.4 Ft ; See Realtor Remarks |
| SizeTotalText | 52.1 X 259.4 Ft ; See Realtor Remarks|1/2 - 1.99 Acres |
| SurfaceWater | River/stream |
| ZoningDescription | See Realtor Remarks |
Rooms
| Level | Type | Length | Width | Dimensions |
|---|---|---|---|---|
| Basement | Office | 3.89 m | 9.32 m | 3.89 m x 9.32 m |
| Basement | Games Room | 5.31 m | 10.57 m | 5.31 m x 10.57 m |
| Basement | Exercise Room | 3.76 m | 4.19 m | 3.76 m x 4.19 m |
| Basement | Recreational, Games Room | 5.16 m | 5.59 m | 5.16 m x 5.59 m |
| Basement | Bedroom | 3.66 m | 4.75 m | 3.66 m x 4.75 m |
| Main Level | Other | 3.05 m | 5.56 m | 3.05 m x 5.56 m |
| Main Level | Foyer | 4.04 m | 3.17 m | 4.04 m x 3.17 m |
| Main Level | Family Room | 3.86 m | 4.85 m | 3.86 m x 4.85 m |
| Main Level | Living Room | 4.67 m | 4.47 m | 4.67 m x 4.47 m |
| Main Level | Dining Room | 4.29 m | 3.99 m | 4.29 m x 3.99 m |
| Main Level | Kitchen | 6.32 m | 4.39 m | 6.32 m x 4.39 m |
| Main Level | Office | 3.86 m | 3.61 m | 3.86 m x 3.61 m |
| Main Level | Primary Bedroom | 4.85 m | 4.9 m | 4.85 m x 4.9 m |
| Main Level | Laundry Room | 1.85 m | 2.11 m | 1.85 m x 2.11 m |
| Main Level | Bedroom | 3.63 m | 3.61 m | 3.63 m x 3.61 m |
https://www.realtor.ca/real-estate/28595213/26-scarfe-gardens-brantford
Interested?
Contact us for more information
Kate Broddick
Salesperson
265 King George Rd #115a
Brantford, Ontario N3R 6Y1
