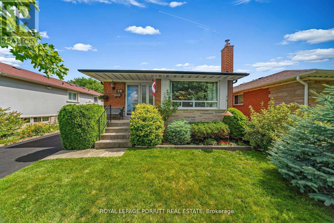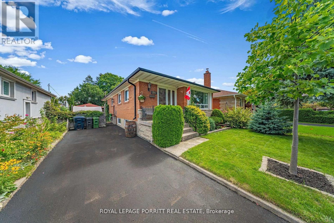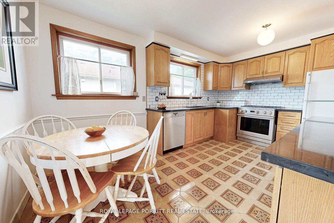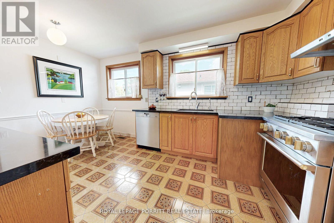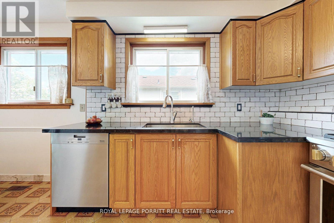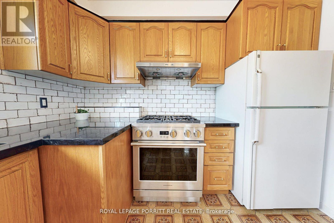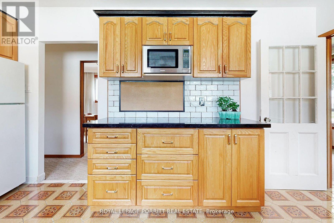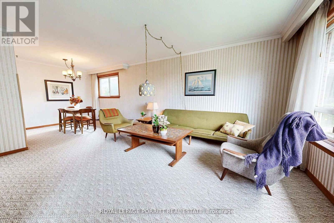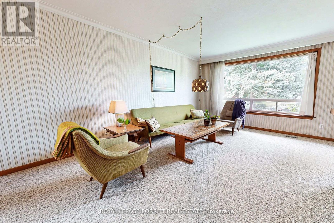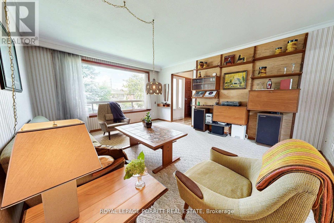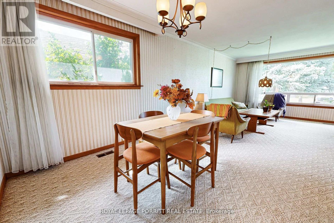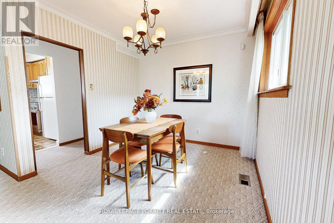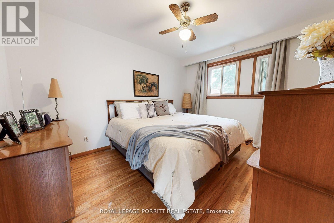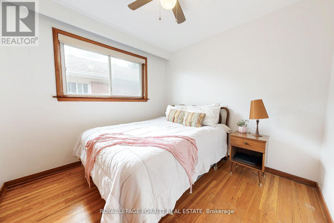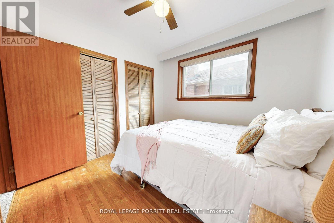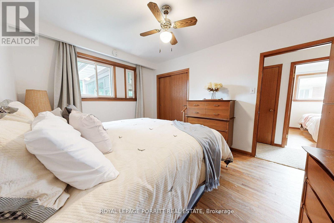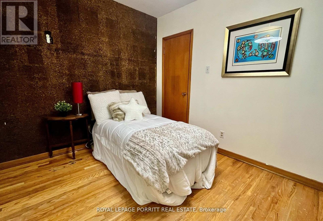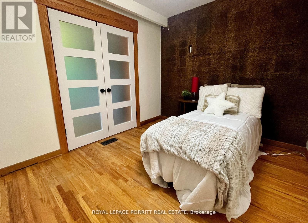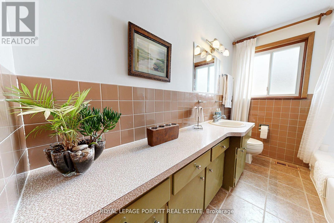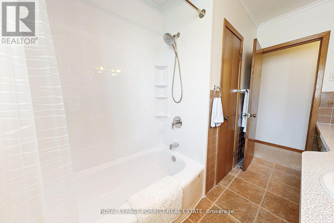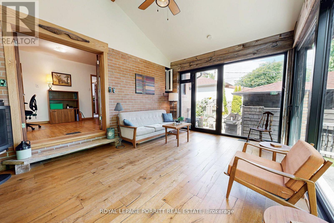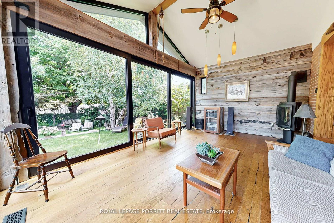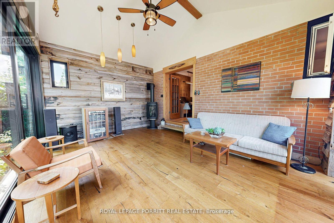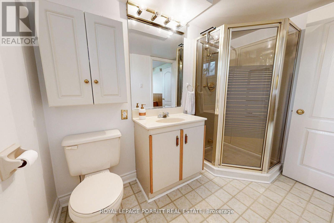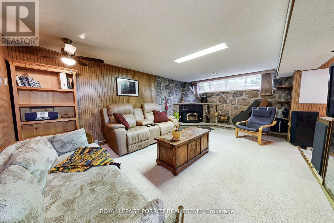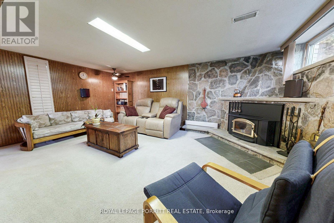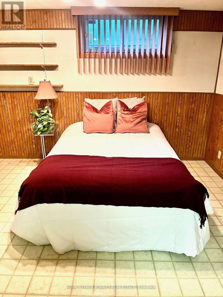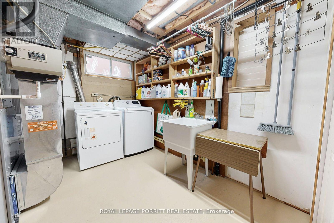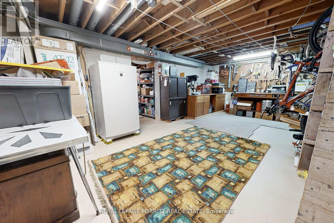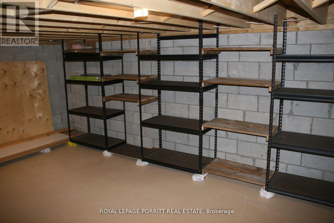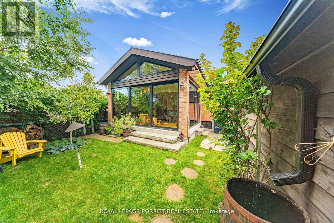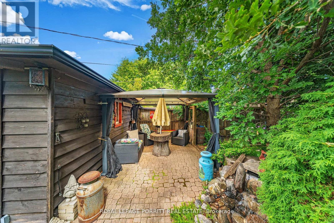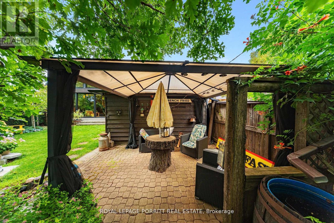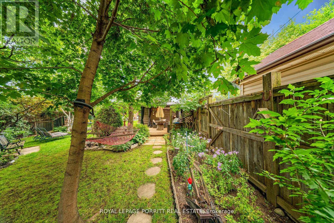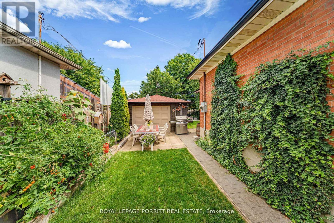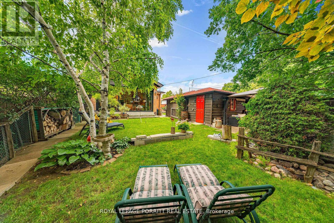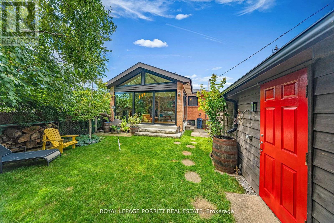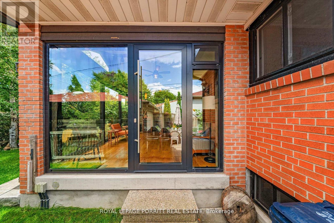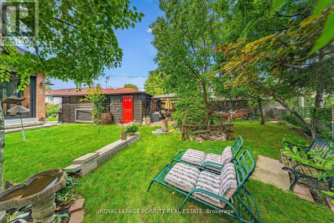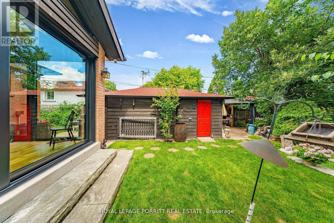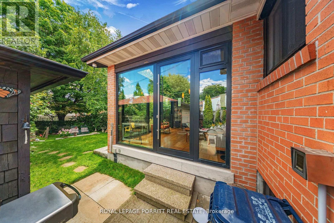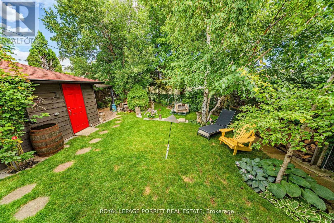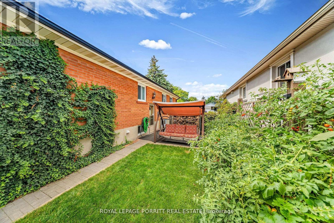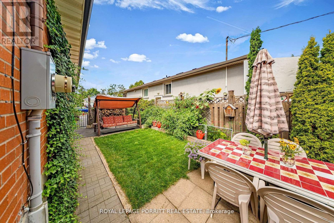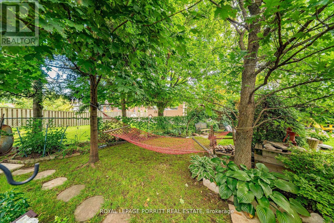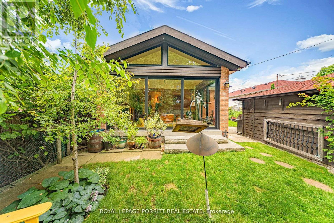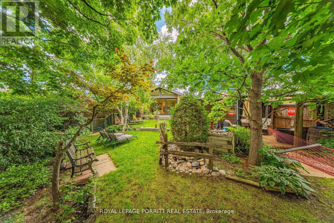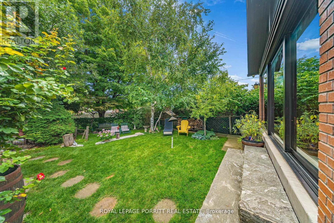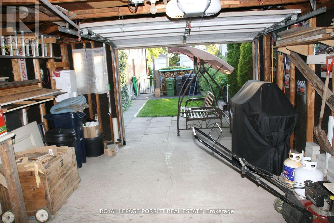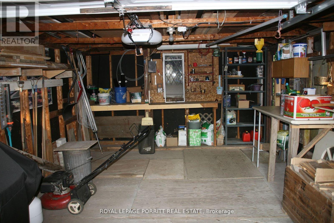26 Richland Crescent Toronto, Ontario M9C 4C2
$1,049,000
3+1 Bedroom Bungalow + All-Season Sunroom, and Move-In Ready! Solid brick home with an all-season sunroom featuring a gas fireplace and views of a private landscaped garden and waterfall Muskoka in the City! Upgrades: renovated kitchen, updated bathroom, freshly painted upstairs, redesigned third bedroom, and a versatile bonus room in the basement staged as a 4th bedroom. The lower level also includes a wood-burning fireplace, side entrance, full foundation under the sunroom that can be used as extra storage or a bonus room, plus rental/in-law suite potential. Located on a quiet, family-friendly street near top schools, hospitals, Centennial Park, golf, shopping, highways, airport, and the new Metrolinx station. Comfort, convenience, and nature all in one. (id:61852)
Property Details
| MLS® Number | W12459798 |
| Property Type | Single Family |
| Neigbourhood | Eringate-Centennial-West Deane |
| Community Name | Eringate-Centennial-West Deane |
| EquipmentType | Water Heater |
| Features | Irregular Lot Size |
| ParkingSpaceTotal | 4 |
| RentalEquipmentType | Water Heater |
Building
| BathroomTotal | 2 |
| BedroomsAboveGround | 3 |
| BedroomsBelowGround | 1 |
| BedroomsTotal | 4 |
| Amenities | Fireplace(s) |
| Appliances | Dishwasher, Dryer, Microwave, Stove, Washer, Refrigerator |
| ArchitecturalStyle | Bungalow |
| BasementType | Full |
| ConstructionStyleAttachment | Detached |
| CoolingType | Central Air Conditioning |
| ExteriorFinish | Brick |
| FireplacePresent | Yes |
| FireplaceTotal | 2 |
| FlooringType | Ceramic, Carpeted, Hardwood, Linoleum |
| FoundationType | Block |
| HeatingFuel | Natural Gas |
| HeatingType | Forced Air |
| StoriesTotal | 1 |
| SizeInterior | 1100 - 1500 Sqft |
| Type | House |
| UtilityWater | Municipal Water |
Parking
| Detached Garage | |
| Garage |
Land
| Acreage | No |
| Sewer | Sanitary Sewer |
| SizeDepth | 136 Ft ,3 In |
| SizeFrontage | 45 Ft |
| SizeIrregular | 45 X 136.3 Ft |
| SizeTotalText | 45 X 136.3 Ft |
Rooms
| Level | Type | Length | Width | Dimensions |
|---|---|---|---|---|
| Basement | Other | 1.94 m | 2.6 m | 1.94 m x 2.6 m |
| Basement | Recreational, Games Room | 3.85 m | 5.59 m | 3.85 m x 5.59 m |
| Basement | Den | 3.55 m | 2.96 m | 3.55 m x 2.96 m |
| Basement | Workshop | 3.96 m | 6.31 m | 3.96 m x 6.31 m |
| Main Level | Kitchen | 3.02 m | 3.99 m | 3.02 m x 3.99 m |
| Main Level | Living Room | 3.67 m | 3.94 m | 3.67 m x 3.94 m |
| Main Level | Dining Room | 2.58 m | 2.88 m | 2.58 m x 2.88 m |
| Main Level | Bedroom | 2.89 m | 2.92 m | 2.89 m x 2.92 m |
| Main Level | Bedroom | 3.06 m | 4.02 m | 3.06 m x 4.02 m |
| Main Level | Bedroom | 3.23 m | 2.72 m | 3.23 m x 2.72 m |
| Main Level | Sunroom | 3.71 m | 5.11 m | 3.71 m x 5.11 m |
Interested?
Contact us for more information
Shelley Porritt
Broker of Record
3385 Lakeshore Blvd. W.
Toronto, Ontario M8W 1N2
