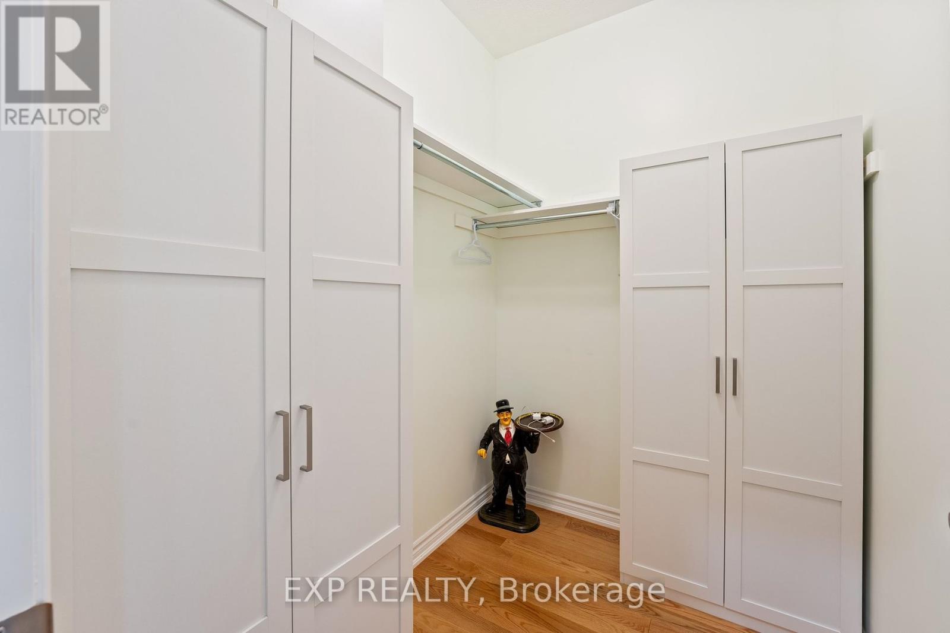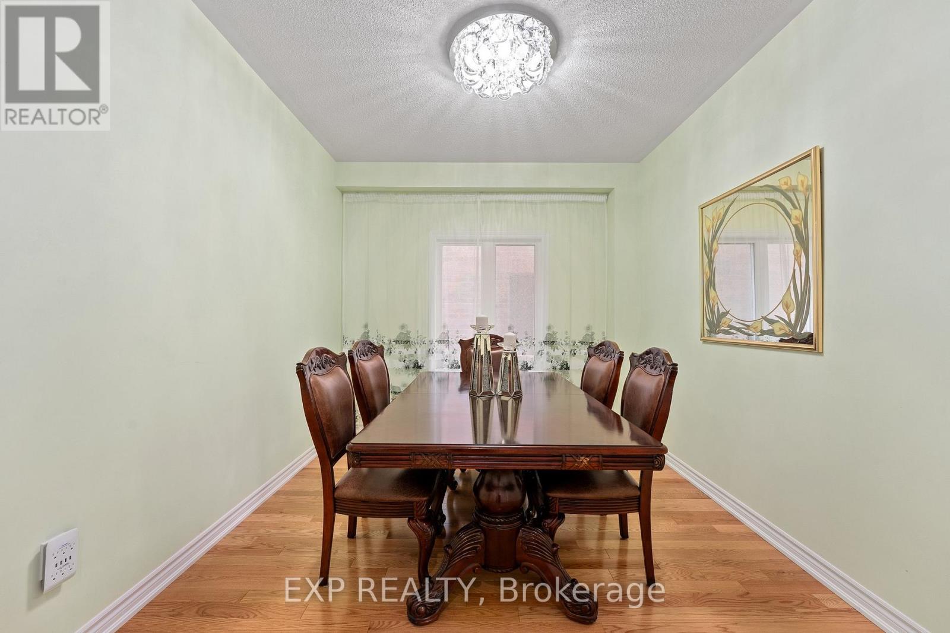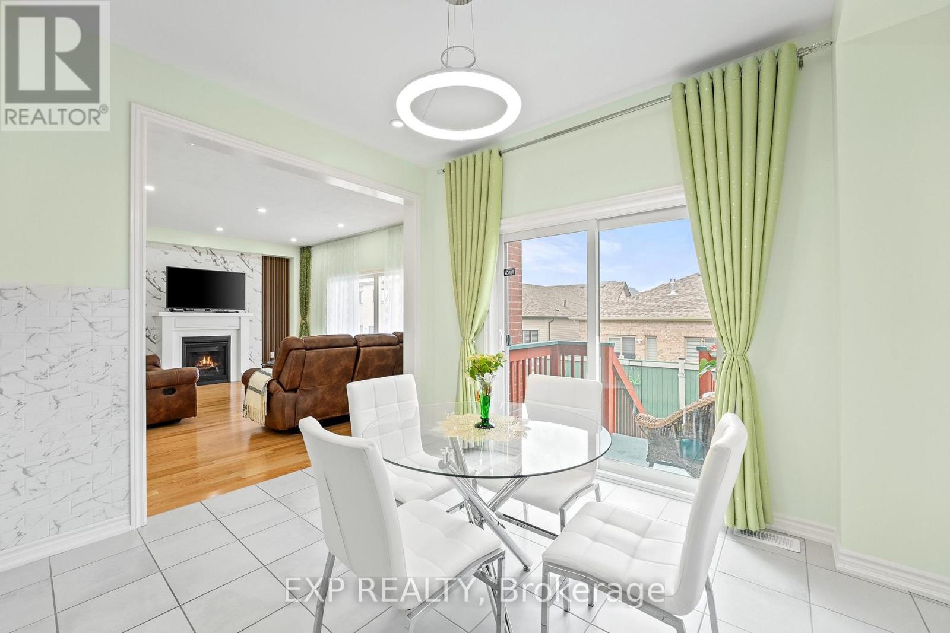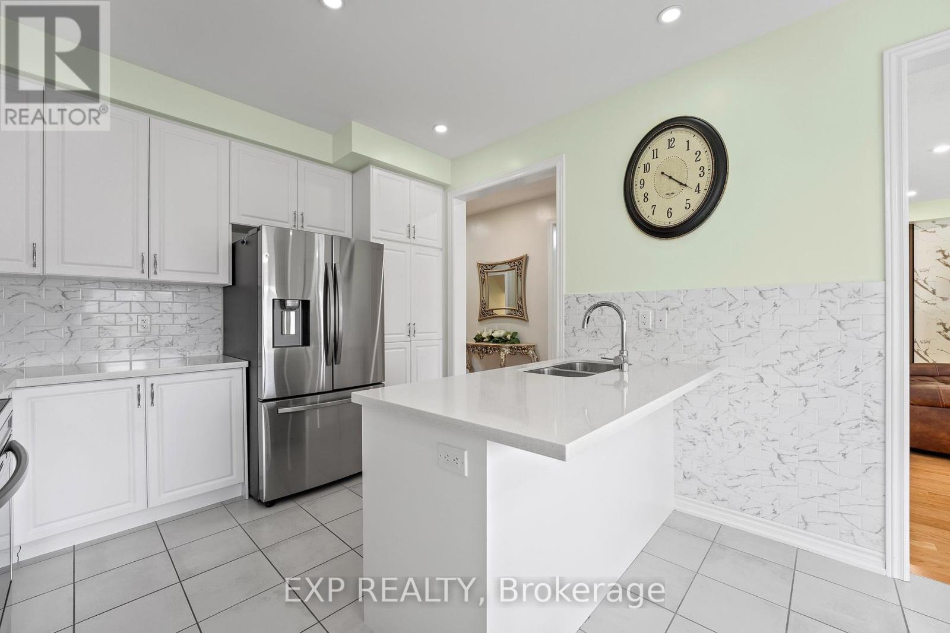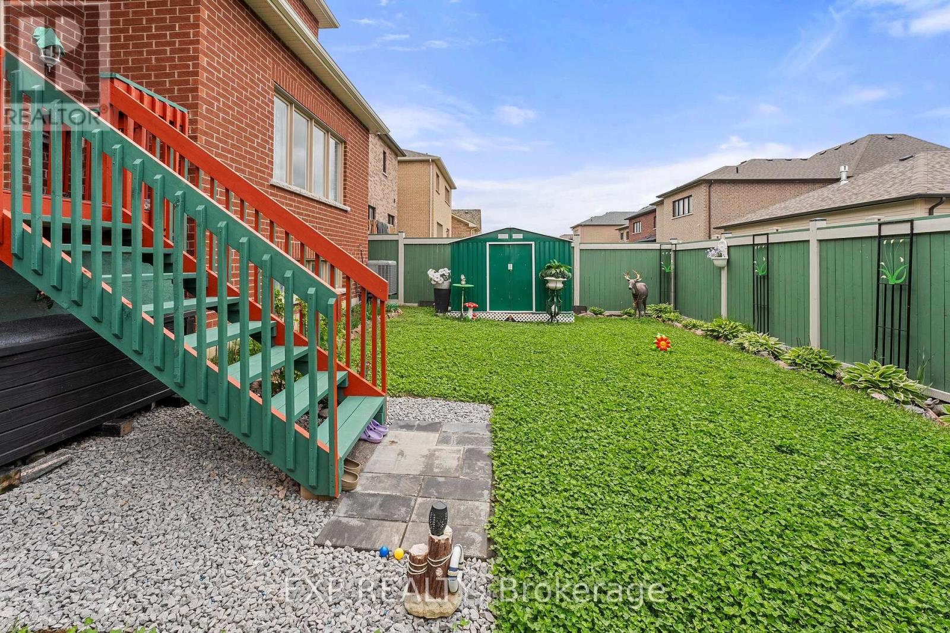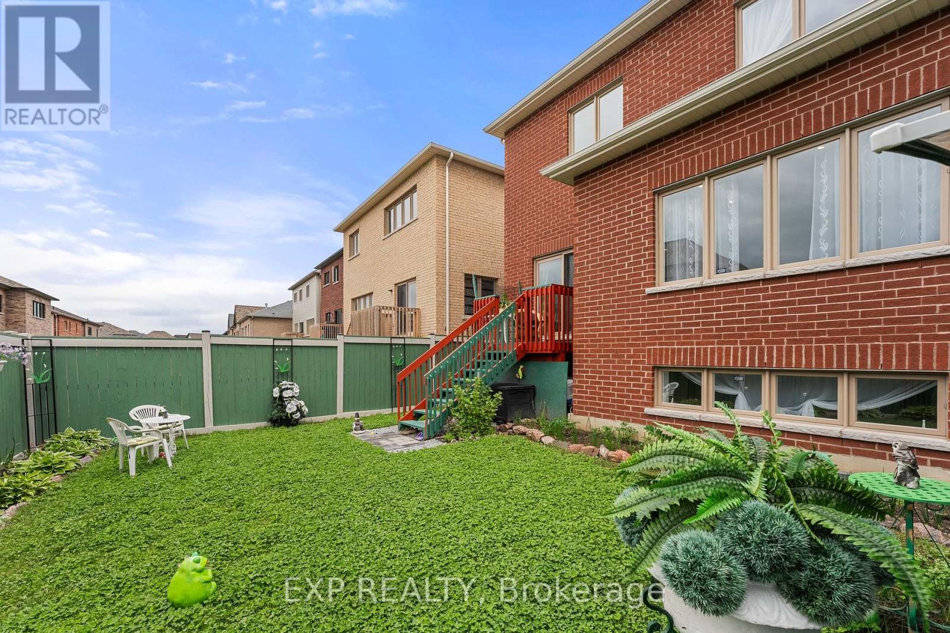26 Pietrowski Drive Georgina, Ontario L4P 1J5
$999,800
Experience Pride Of Ownership In This Full-Brick 4-Bedroom, 4-Bathroom Home With 3,500 Sq Ft Of Living Space, Featuring A Fully-Finished Basement (960 Sq Ft) In A Sought-After, Child-Friendly Neighbourhood. Steps To Schools, Amenities, And Lake Access. Bright & Airy Main Floor Layout With Abundant Windows, Spacious Foyer With Walk-In Closet And Powder Room, Eat-In Kitchen With Quartz Countertops, Center Island, Flush Breakfast Bar, Pantry, Stylish Backsplash, And Walk-Out To Yard. Living Room With Cozy Gas Fireplace And LED Day/Night Pot Lights. Laundry/Mud Room With Ample Storage And Direct Garage Access. Upper Level With Expansive Landing (11x10) Leading To All Bedrooms, Luxurious Primary Suite With 5-Piece Ensuite Bath And Walk-In Closet, Two Additional Bedrooms Featuring Spacious Walk-In Closets, And The Fourth Bedroom Generously-Sized. Extra Feature For A Large Family: Sound Proof Insulation Between Second And First Floor. Finished Basement Is Perfect For Recreation, Gym, Or Guest Space. Let's Look Outside: Stone Porch, Interlock Extra Parking Spot, Fully-Fenced Backyard And Landscaping, Peaceful, Family-Centric Neighbourhood. Don't Miss This Move-In-Ready, Turn Key Condition Home! (id:61852)
Property Details
| MLS® Number | N12191296 |
| Property Type | Single Family |
| Community Name | Keswick North |
| AmenitiesNearBy | Marina, Park, Public Transit, Schools |
| Features | Carpet Free |
| ParkingSpaceTotal | 5 |
| Structure | Deck, Porch, Shed |
Building
| BathroomTotal | 4 |
| BedroomsAboveGround | 4 |
| BedroomsTotal | 4 |
| Amenities | Fireplace(s) |
| Appliances | Water Heater, Garage Door Opener Remote(s), Water Meter, Dishwasher, Dryer, Garage Door Opener, Microwave, Stove, Washer, Window Coverings, Refrigerator |
| BasementDevelopment | Finished |
| BasementType | N/a (finished) |
| ConstructionStyleAttachment | Detached |
| CoolingType | Central Air Conditioning, Ventilation System |
| ExteriorFinish | Brick |
| FireProtection | Security System, Smoke Detectors |
| FireplacePresent | Yes |
| FlooringType | Ceramic, Porcelain Tile, Hardwood, Laminate |
| FoundationType | Concrete |
| HalfBathTotal | 1 |
| HeatingFuel | Natural Gas |
| HeatingType | Forced Air |
| StoriesTotal | 2 |
| SizeInterior | 2000 - 2500 Sqft |
| Type | House |
| UtilityWater | Municipal Water |
Parking
| Garage |
Land
| Acreage | No |
| FenceType | Fenced Yard |
| LandAmenities | Marina, Park, Public Transit, Schools |
| LandscapeFeatures | Landscaped |
| Sewer | Sanitary Sewer |
| SizeDepth | 98 Ft ,4 In |
| SizeFrontage | 39 Ft ,4 In |
| SizeIrregular | 39.4 X 98.4 Ft |
| SizeTotalText | 39.4 X 98.4 Ft|under 1/2 Acre |
| SurfaceWater | Lake/pond |
| ZoningDescription | R1-151 |
Rooms
| Level | Type | Length | Width | Dimensions |
|---|---|---|---|---|
| Second Level | Primary Bedroom | 4.88 m | 4.26 m | 4.88 m x 4.26 m |
| Second Level | Bedroom 2 | 3.66 m | 3.66 m | 3.66 m x 3.66 m |
| Second Level | Bedroom 3 | 3.81 m | 3.05 m | 3.81 m x 3.05 m |
| Second Level | Bedroom 4 | 3.35 m | 3.05 m | 3.35 m x 3.05 m |
| Basement | Recreational, Games Room | 8.41 m | 4.15 m | 8.41 m x 4.15 m |
| Basement | Den | 2.13 m | 1.45 m | 2.13 m x 1.45 m |
| Main Level | Foyer | 2.1 m | 1.9 m | 2.1 m x 1.9 m |
| Main Level | Laundry Room | 4.25 m | 2.11 m | 4.25 m x 2.11 m |
| Main Level | Kitchen | 3.5 m | 3.05 m | 3.5 m x 3.05 m |
| Main Level | Dining Room | 3.76 m | 3.05 m | 3.76 m x 3.05 m |
| Main Level | Living Room | 5.33 m | 3.95 m | 5.33 m x 3.95 m |
Utilities
| Cable | Available |
| Electricity | Installed |
| Sewer | Installed |
https://www.realtor.ca/real-estate/28406157/26-pietrowski-drive-georgina-keswick-north-keswick-north
Interested?
Contact us for more information
Jennifer Jones
Salesperson
4711 Yonge St 10/flr Ste B
Toronto, Ontario M2N 6K8
Anna Ev Belyntseva
Salesperson





