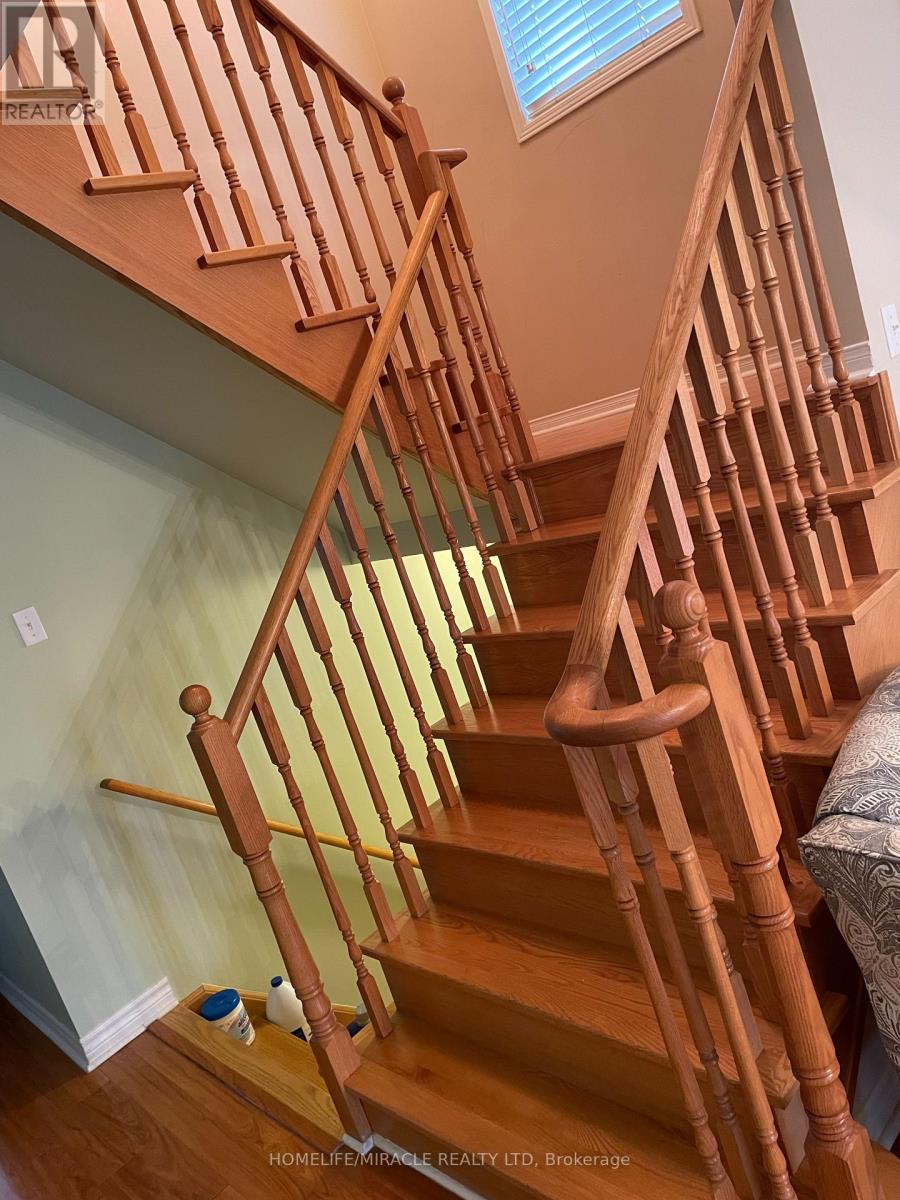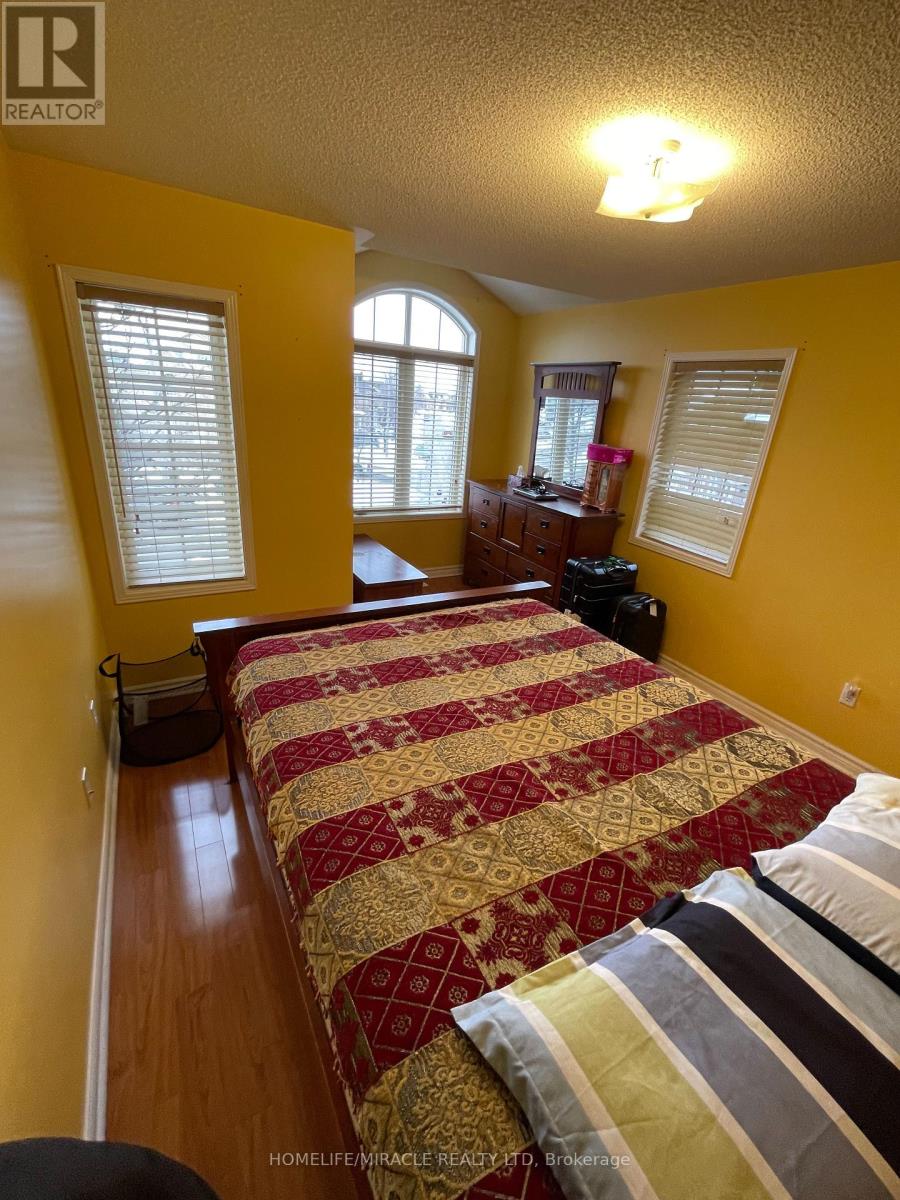26 Penbridge Circle E Brampton, Ontario L7A 2P9
$999,999
Pride to own unique 3BR detached house, 1BR basement Apartment in high demand quiet neighborhood. Bright, Sunny Ravine lot, backing on Chinguacousy Rd" a rare find house". Walking distance to shopping plaza, School and Public transport. 5 minutes dive to MP Go station, Entrance via Garage also. huge backyard shed, Beautiful Deck Basement with den and separate entrance as potential income. Spacious Laundry and lots of storage No warranty for retrospective status of basement. New roof is done in 2020 (id:61852)
Property Details
| MLS® Number | W11958737 |
| Property Type | Single Family |
| Community Name | Brampton North |
| AmenitiesNearBy | Public Transit, Schools |
| CommunityFeatures | Community Centre, School Bus |
| Features | Ravine |
| ParkingSpaceTotal | 4 |
| Structure | Shed |
| ViewType | View |
Building
| BathroomTotal | 4 |
| BedroomsAboveGround | 3 |
| BedroomsBelowGround | 1 |
| BedroomsTotal | 4 |
| Age | 16 To 30 Years |
| BasementDevelopment | Finished |
| BasementFeatures | Separate Entrance |
| BasementType | N/a (finished) |
| ConstructionStyleAttachment | Detached |
| CoolingType | Central Air Conditioning |
| ExteriorFinish | Brick Facing, Stone |
| FoundationType | Concrete |
| HeatingFuel | Natural Gas |
| HeatingType | Forced Air |
| StoriesTotal | 2 |
| SizeInterior | 1499.9875 - 1999.983 Sqft |
| Type | House |
| UtilityWater | Municipal Water |
Parking
| Attached Garage | |
| Garage |
Land
| Acreage | No |
| LandAmenities | Public Transit, Schools |
| Sewer | Sanitary Sewer |
| SizeDepth | 106 Ft |
| SizeFrontage | 24 Ft ,4 In |
| SizeIrregular | 24.4 X 106 Ft ; Pie-shaped |
| SizeTotalText | 24.4 X 106 Ft ; Pie-shaped|under 1/2 Acre |
| ZoningDescription | Residential |
Rooms
| Level | Type | Length | Width | Dimensions |
|---|---|---|---|---|
| Second Level | Primary Bedroom | 4.26 m | 3.65 m | 4.26 m x 3.65 m |
| Second Level | Bedroom 2 | 3.35 m | 3.35 m | 3.35 m x 3.35 m |
| Second Level | Bedroom 3 | 3.04 m | 3.35 m | 3.04 m x 3.35 m |
| Basement | Family Room | 3.04 m | 2.13 m | 3.04 m x 2.13 m |
| Basement | Kitchen | 3.04 m | 3.04 m | 3.04 m x 3.04 m |
| Basement | Laundry Room | 3.65 m | 3.65 m | 3.65 m x 3.65 m |
| Basement | Den | 3.04 m | 2.74 m | 3.04 m x 2.74 m |
| Main Level | Family Room | 2.43 m | 4.26 m | 2.43 m x 4.26 m |
| Main Level | Living Room | 3.04 m | 3.65 m | 3.04 m x 3.65 m |
| Main Level | Kitchen | 2.43 m | 2.74 m | 2.43 m x 2.74 m |
| Main Level | Eating Area | 2.13 m | 2.74 m | 2.13 m x 2.74 m |
| Main Level | Dining Room | 1.82 m | 2.43 m | 1.82 m x 2.43 m |
Utilities
| Sewer | Installed |
Interested?
Contact us for more information
Ahad Sharif
Salesperson
821 Bovaird Dr West #31
Brampton, Ontario L6X 0T9




















