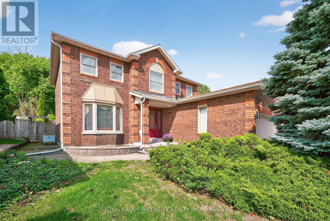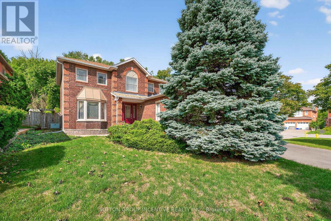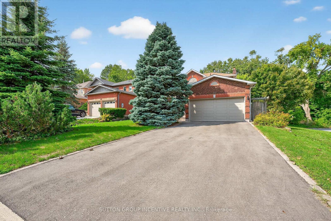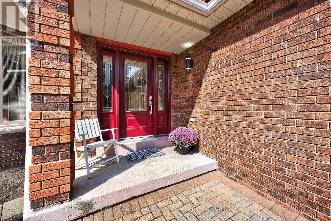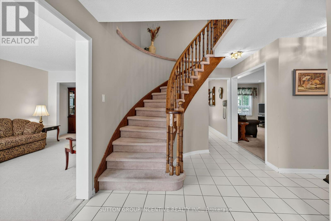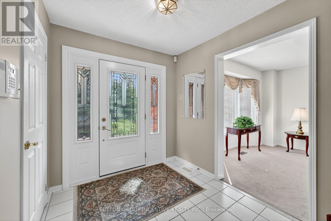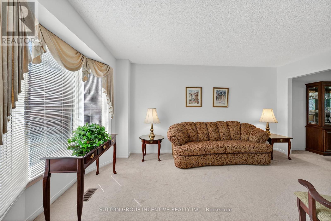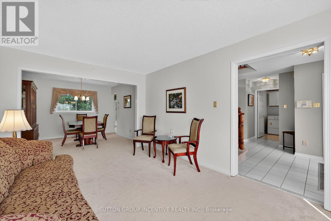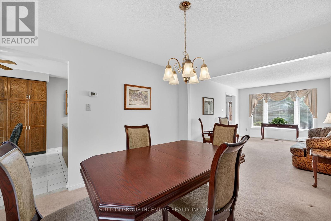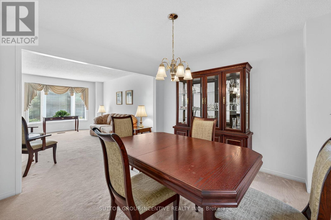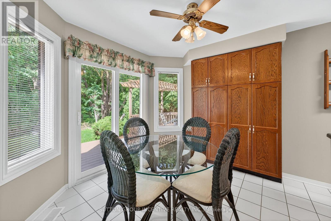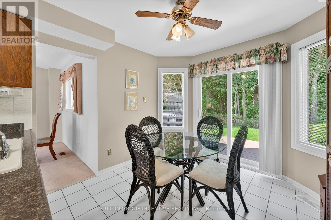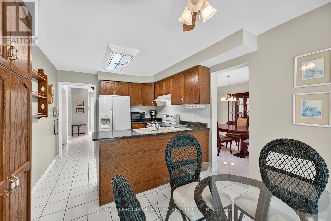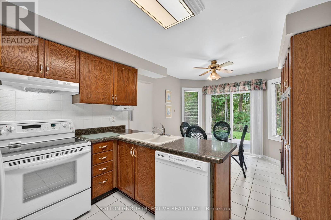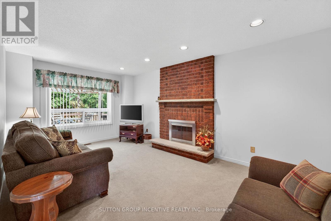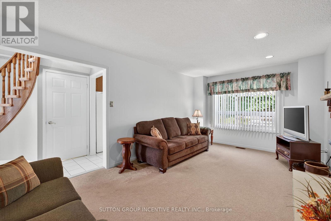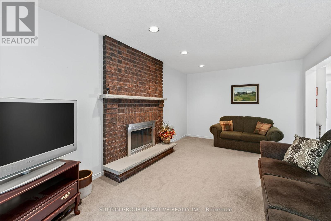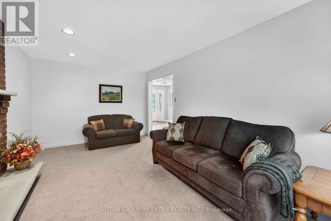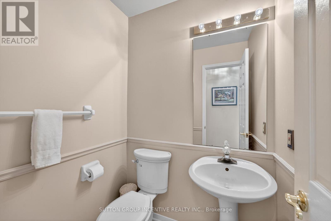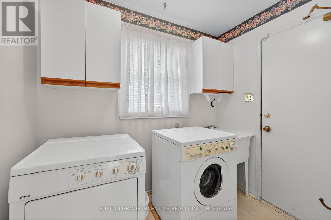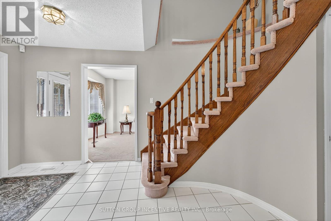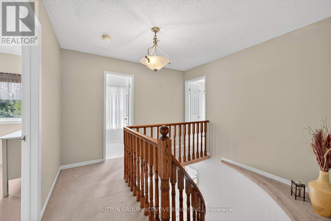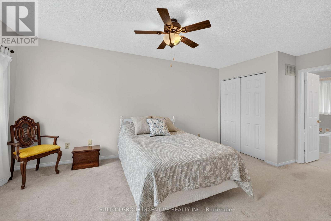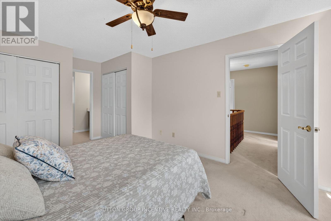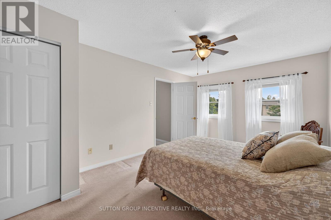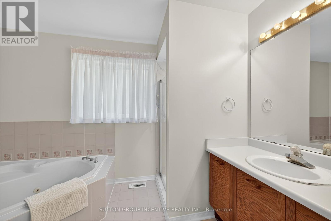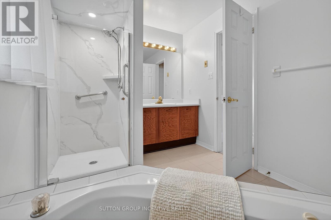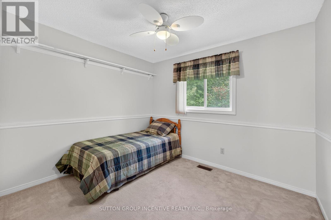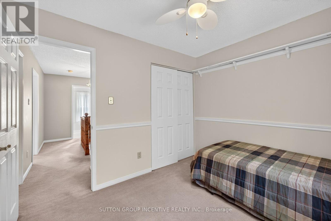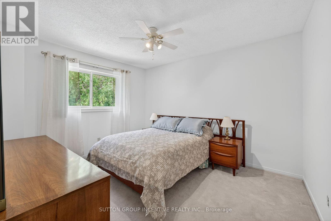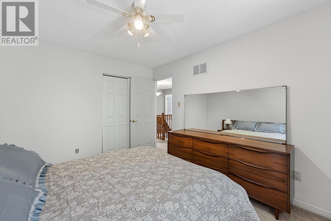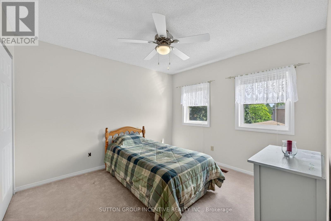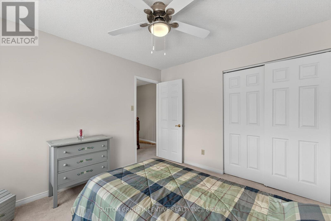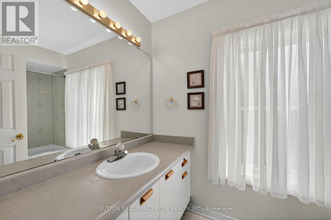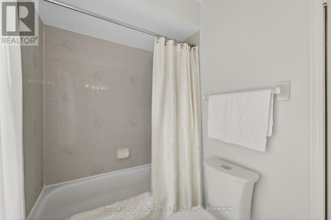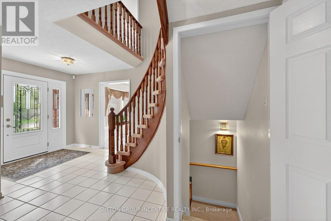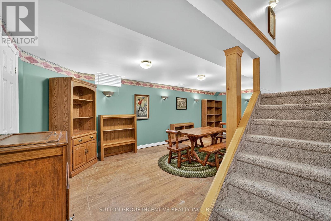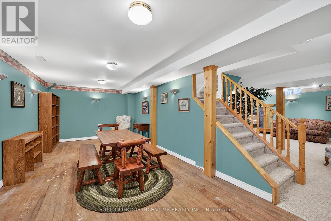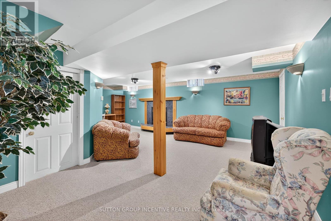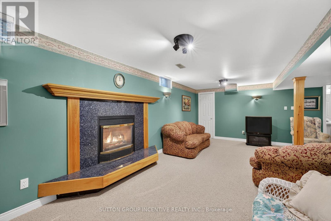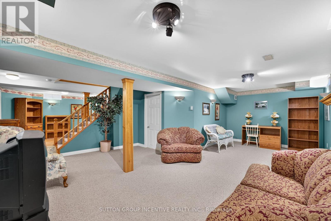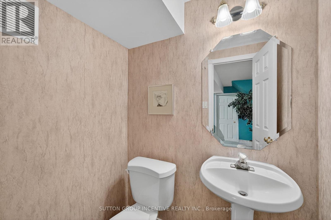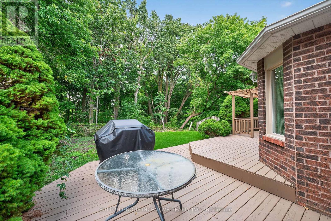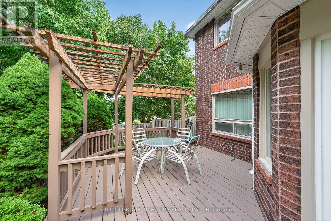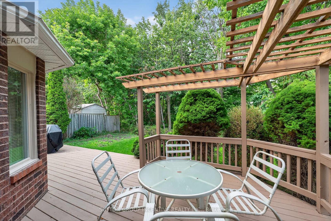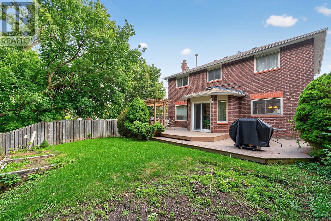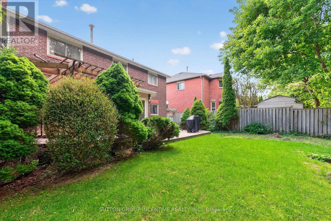26 Peck Street Barrie, Ontario L4N 7H4
$799,900
Welcome to 26 Peck Street. This 4 Bedroom, 4 Bath Home Offers Space For the Whole Family. Located in a Quite and Desirable Neighborhood, Featuring an Eat-In Kitchen with Walk-Out to Private Backyard with Greenspace and No Neighbors Behind. Separate Formal Dining Room. Spacious Primary Bedroom with Double Closets and 4Pc Ensuite. Two Living/Family Rooms on Main Level, With Additional Family Room and Recreational Space in Fully Finished Basement. Plenty of Closets and Storage Throughout. Corner Lot with Cul De Sac Beside. Ample Parking in 4 Car Driveway, with Additional 2 Car Garage Spaces. Fully Fenced Yard. This Home is Ready for a New Family to Move in and Enjoy. (id:61852)
Property Details
| MLS® Number | S12390521 |
| Property Type | Single Family |
| Community Name | Painswick North |
| AmenitiesNearBy | Beach, Park, Public Transit, Schools |
| CommunityFeatures | Community Centre |
| EquipmentType | Water Heater |
| ParkingSpaceTotal | 6 |
| RentalEquipmentType | Water Heater |
| Structure | Deck |
Building
| BathroomTotal | 4 |
| BedroomsAboveGround | 4 |
| BedroomsTotal | 4 |
| Age | 31 To 50 Years |
| Amenities | Fireplace(s) |
| Appliances | Dishwasher, Dryer, Freezer, Stove, Washer, Water Softener, Refrigerator |
| BasementDevelopment | Finished |
| BasementType | Full (finished) |
| ConstructionStyleAttachment | Detached |
| CoolingType | Central Air Conditioning |
| ExteriorFinish | Brick |
| FireplacePresent | Yes |
| FireplaceTotal | 2 |
| FoundationType | Poured Concrete |
| HalfBathTotal | 2 |
| HeatingFuel | Natural Gas |
| HeatingType | Forced Air |
| StoriesTotal | 2 |
| SizeInterior | 2000 - 2500 Sqft |
| Type | House |
| UtilityWater | Municipal Water |
Parking
| Attached Garage | |
| Garage |
Land
| Acreage | No |
| LandAmenities | Beach, Park, Public Transit, Schools |
| Sewer | Sanitary Sewer |
| SizeDepth | 110 Ft ,2 In |
| SizeFrontage | 49 Ft ,2 In |
| SizeIrregular | 49.2 X 110.2 Ft |
| SizeTotalText | 49.2 X 110.2 Ft|under 1/2 Acre |
| ZoningDescription | R2 |
Rooms
| Level | Type | Length | Width | Dimensions |
|---|---|---|---|---|
| Lower Level | Utility Room | 5.46 m | 3.4 m | 5.46 m x 3.4 m |
| Lower Level | Recreational, Games Room | 7.39 m | 3.25 m | 7.39 m x 3.25 m |
| Lower Level | Family Room | 23.4 m | 16.11 m | 23.4 m x 16.11 m |
| Main Level | Kitchen | 5.49 m | 2.97 m | 5.49 m x 2.97 m |
| Main Level | Dining Room | 7.98 m | 3.28 m | 7.98 m x 3.28 m |
| Main Level | Living Room | 5.46 m | 3.3 m | 5.46 m x 3.3 m |
| Main Level | Laundry Room | 2.39 m | 2.34 m | 2.39 m x 2.34 m |
| Upper Level | Primary Bedroom | 5.56 m | 3.33 m | 5.56 m x 3.33 m |
| Upper Level | Bedroom 2 | 3.38 m | 3.18 m | 3.38 m x 3.18 m |
| Upper Level | Bedroom 3 | 3.76 m | 3.15 m | 3.76 m x 3.15 m |
| Upper Level | Bedroom 4 | 3.18 m | 2.77 m | 3.18 m x 2.77 m |
Utilities
| Cable | Available |
| Electricity | Installed |
| Sewer | Installed |
https://www.realtor.ca/real-estate/28834550/26-peck-street-barrie-painswick-north-painswick-north
Interested?
Contact us for more information
Amber Walker
Salesperson
241 Minet's Point Road, 100153
Barrie, Ontario L4N 4C4
