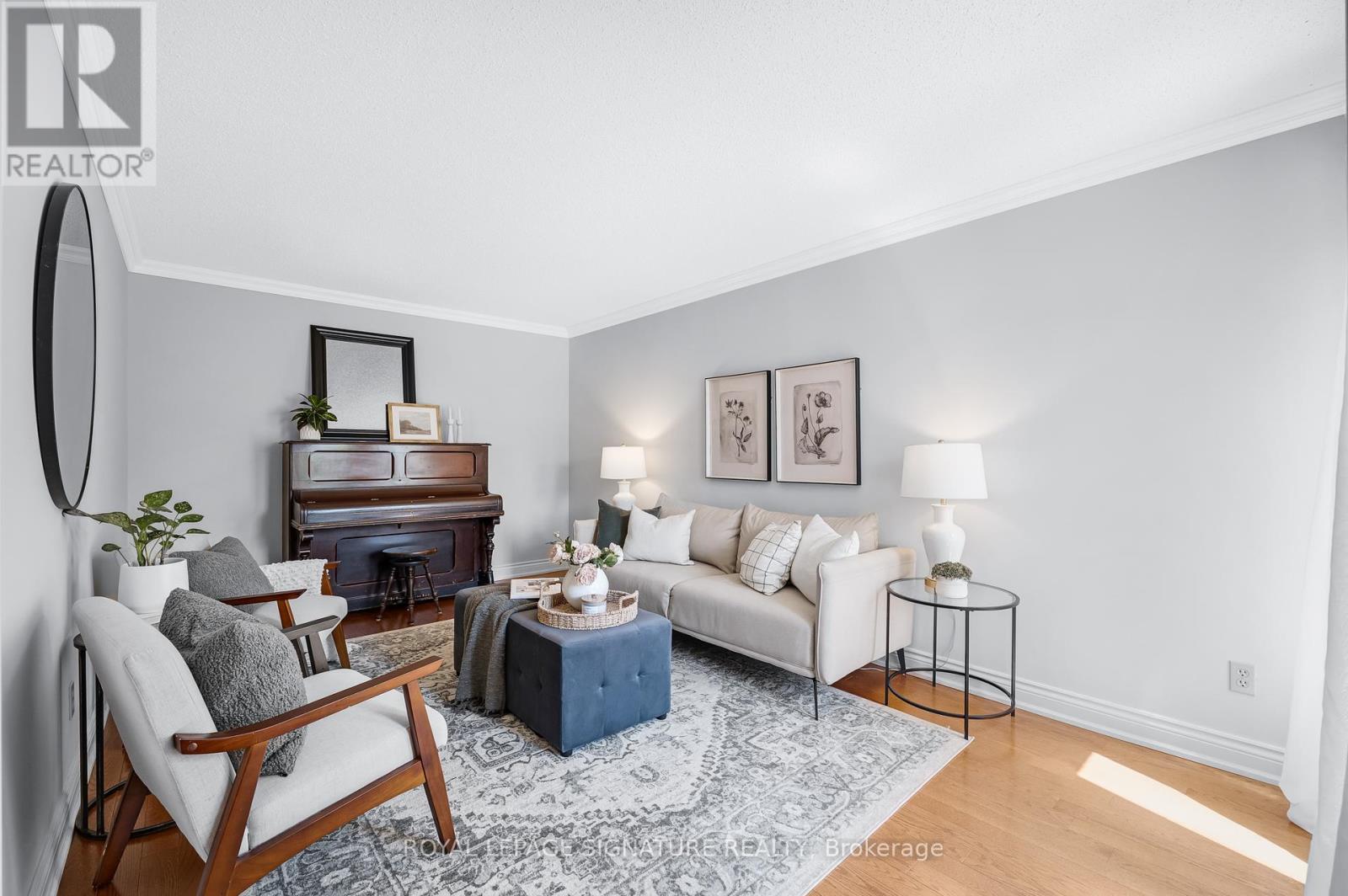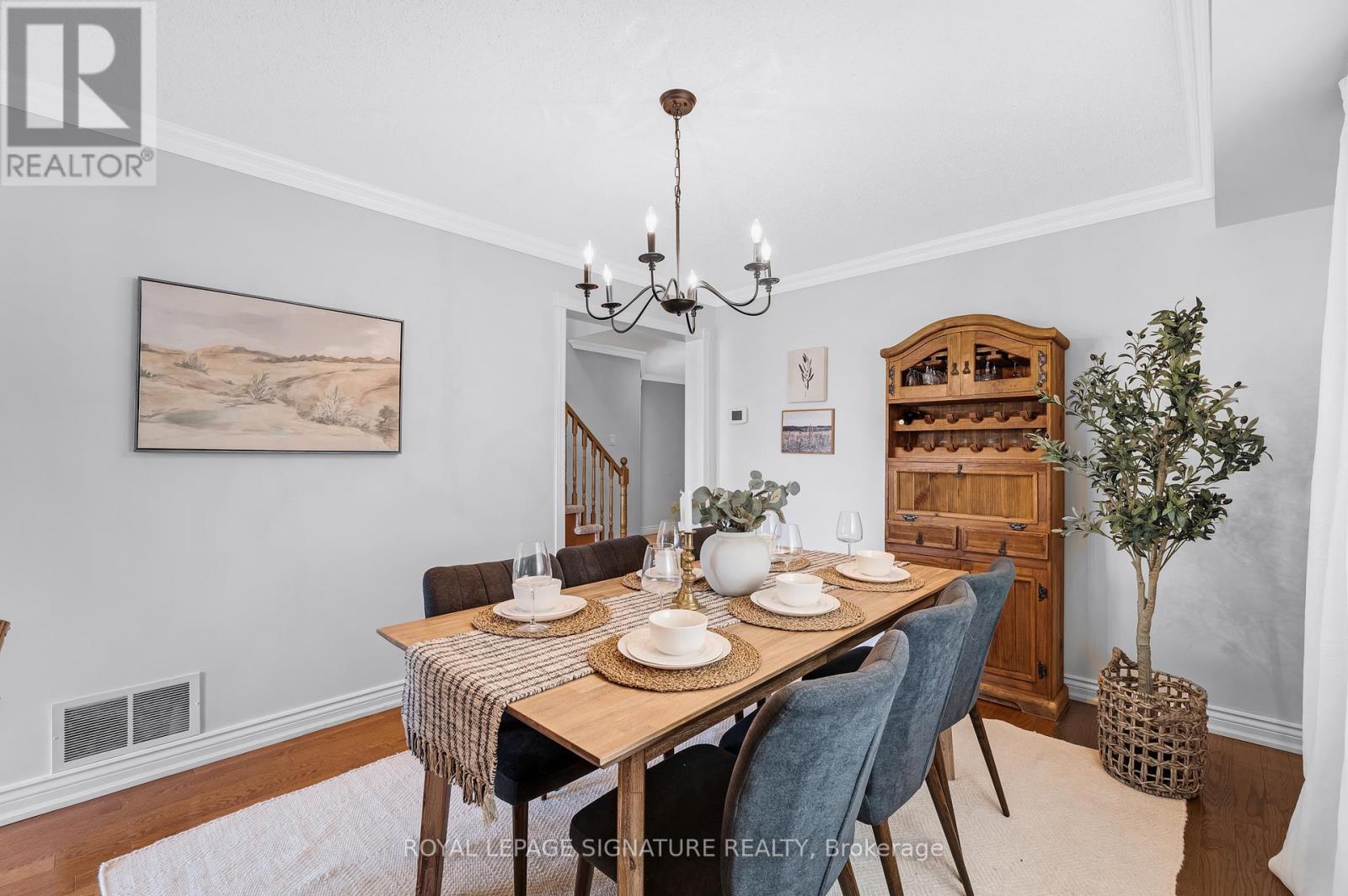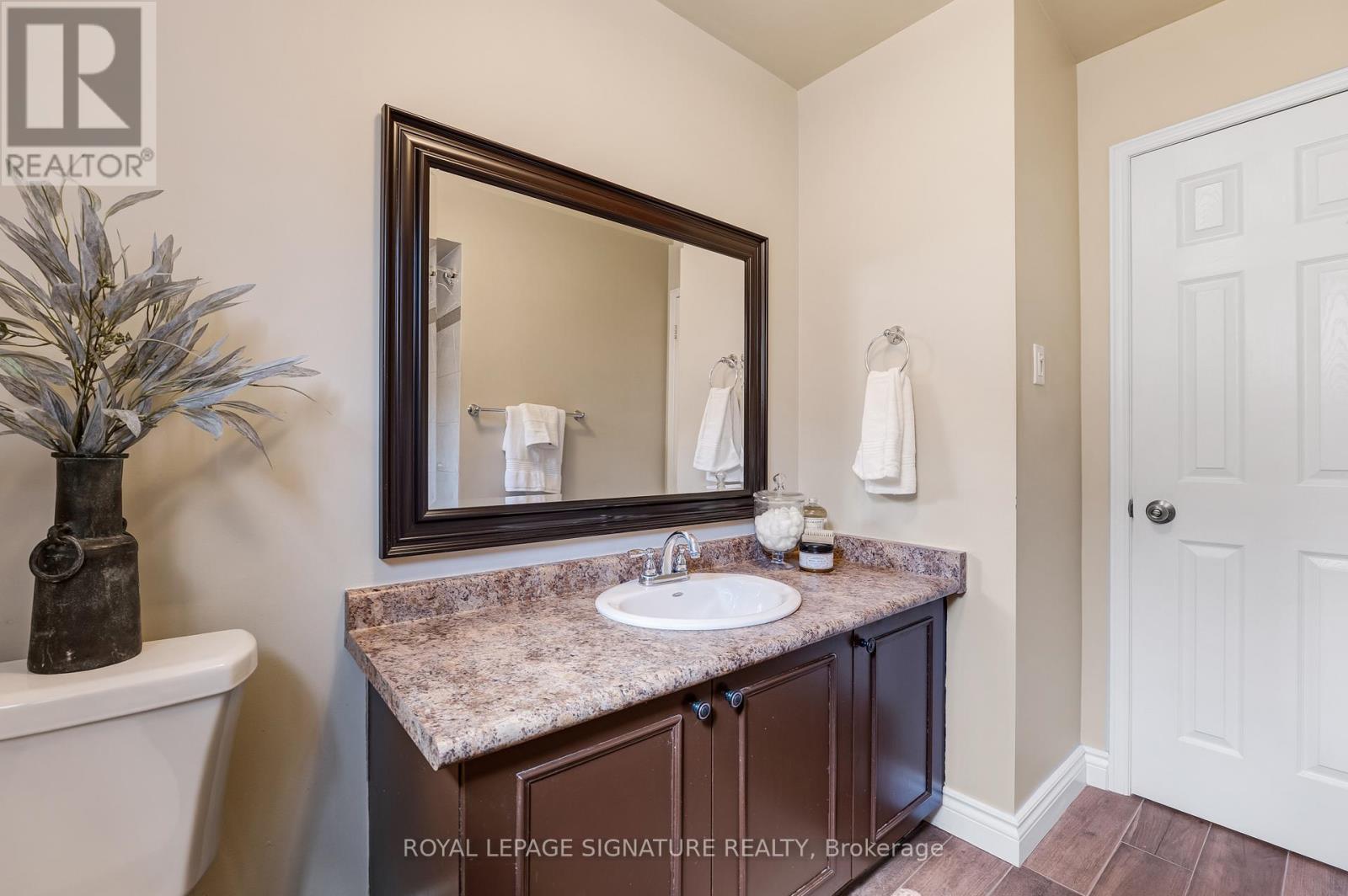26 Parkins Drive Ajax, Ontario L1T 3L1
$1,179,000
Life's a walk in the Park(ins)! And this 5-bedroom detached family home lives up to its name, backing to a picturesque Park. Quality-built, incredibly spacious and beautifully updated with no rear neighbours, it's the perfect every-day-living layout. Space to gather in the renovated eat-in kitchen and adjacent family room, and also space to retreat in the formal living and dining rooms. Enjoy summertime entertaining and nature on your private 275 sq ft rear deck with BBQ gas line, overlooking greenspace and featuring incredible evening sunsets. Exceptionally rare second floor layout with 5 bedrooms, including king-sized primary with walk-in closet and ensuite washroom, all beaming with sunshine from newer windows. Endless options in the fully-finished bright lower level that doesn't feel like a basement! Huge backyard walk-out doors, 6th bedroom, full washroom and easy area to add a kitchen, offer potential for income, in-laws or additional family space. Added conveniences include a main floor laundry, ample storage throughout and loads of parking between the double-car garage and 2-car driveway. An exceptional Ajax location with shopping, schools and services only minutes away. Stroll through the neighbourhood walking trails and to the McClean Community Centre. Under 10-minute drive to GO Train & the 401. (id:61852)
Property Details
| MLS® Number | E12134335 |
| Property Type | Single Family |
| Community Name | Central |
| AmenitiesNearBy | Park, Schools |
| CommunityFeatures | Community Centre |
| ParkingSpaceTotal | 4 |
| Structure | Deck |
Building
| BathroomTotal | 4 |
| BedroomsAboveGround | 5 |
| BedroomsBelowGround | 1 |
| BedroomsTotal | 6 |
| BasementDevelopment | Finished |
| BasementFeatures | Separate Entrance, Walk Out |
| BasementType | N/a (finished) |
| ConstructionStyleAttachment | Detached |
| CoolingType | Central Air Conditioning |
| ExteriorFinish | Brick |
| FireplacePresent | Yes |
| FlooringType | Hardwood |
| FoundationType | Poured Concrete |
| HalfBathTotal | 1 |
| HeatingFuel | Natural Gas |
| HeatingType | Forced Air |
| StoriesTotal | 2 |
| SizeInterior | 2000 - 2500 Sqft |
| Type | House |
| UtilityWater | Municipal Water |
Parking
| Attached Garage | |
| Garage |
Land
| Acreage | No |
| FenceType | Fenced Yard |
| LandAmenities | Park, Schools |
| Sewer | Sanitary Sewer |
| SizeDepth | 109 Ft ,10 In |
| SizeFrontage | 35 Ft ,1 In |
| SizeIrregular | 35.1 X 109.9 Ft |
| SizeTotalText | 35.1 X 109.9 Ft |
Rooms
| Level | Type | Length | Width | Dimensions |
|---|---|---|---|---|
| Second Level | Primary Bedroom | 4.9 m | 3.3 m | 4.9 m x 3.3 m |
| Second Level | Bedroom 2 | 3.2 m | 3.02 m | 3.2 m x 3.02 m |
| Second Level | Bedroom 3 | 3.3 m | 2.87 m | 3.3 m x 2.87 m |
| Second Level | Bedroom 4 | 3.53 m | 2.87 m | 3.53 m x 2.87 m |
| Second Level | Bedroom 5 | 3.47 m | 3.37 m | 3.47 m x 3.37 m |
| Lower Level | Bedroom | 3.66 m | 2.44 m | 3.66 m x 2.44 m |
| Lower Level | Utility Room | 7.79 m | 3.12 m | 7.79 m x 3.12 m |
| Lower Level | Recreational, Games Room | 9.91 m | 4.83 m | 9.91 m x 4.83 m |
| Main Level | Living Room | 5.23 m | 3.25 m | 5.23 m x 3.25 m |
| Main Level | Dining Room | 4.06 m | 3.25 m | 4.06 m x 3.25 m |
| Main Level | Kitchen | 3.45 m | 2.57 m | 3.45 m x 2.57 m |
| Main Level | Family Room | 4.75 m | 3.28 m | 4.75 m x 3.28 m |
https://www.realtor.ca/real-estate/28282510/26-parkins-drive-ajax-central-central
Interested?
Contact us for more information
Lauren Rebecca
Salesperson
8 Sampson Mews Suite 201 The Shops At Don Mills
Toronto, Ontario M3C 0H5
Sue Mills
Salesperson
8 Sampson Mews Suite 201 The Shops At Don Mills
Toronto, Ontario M3C 0H5



















































