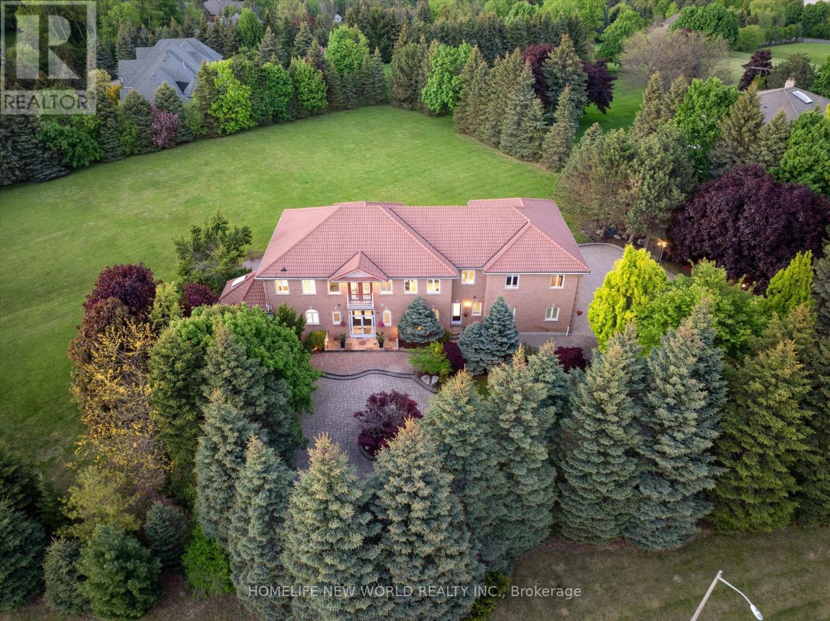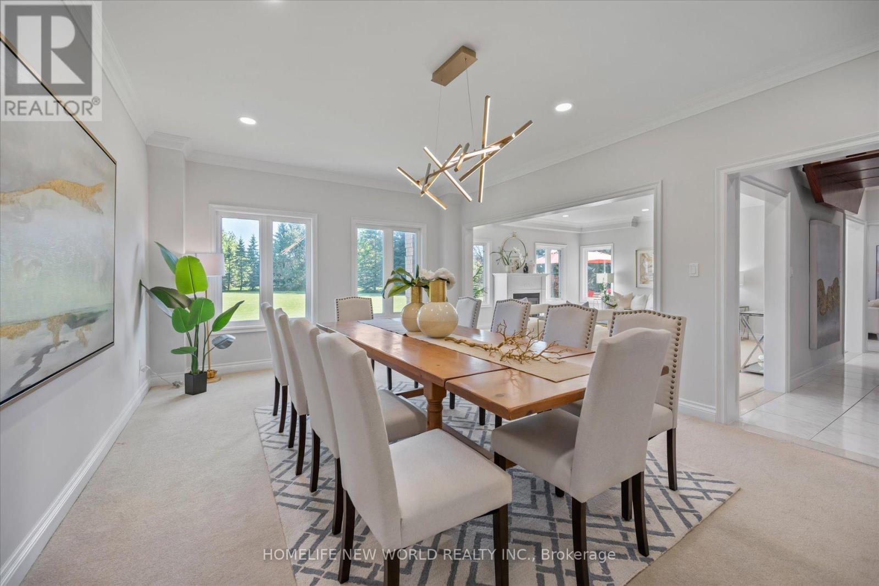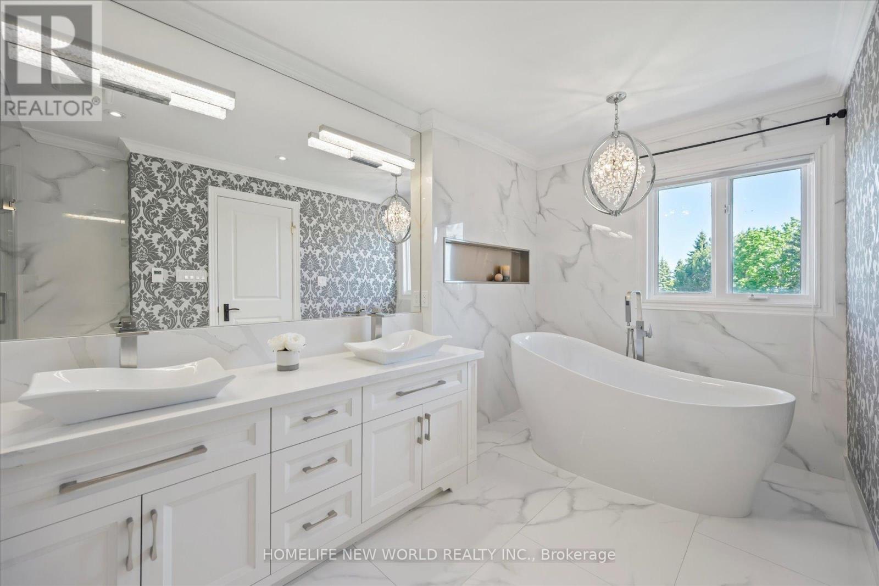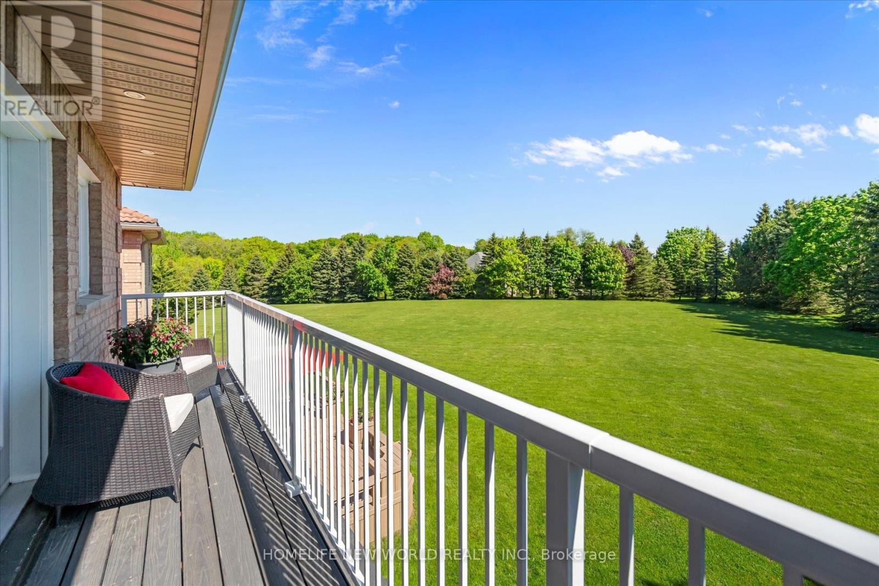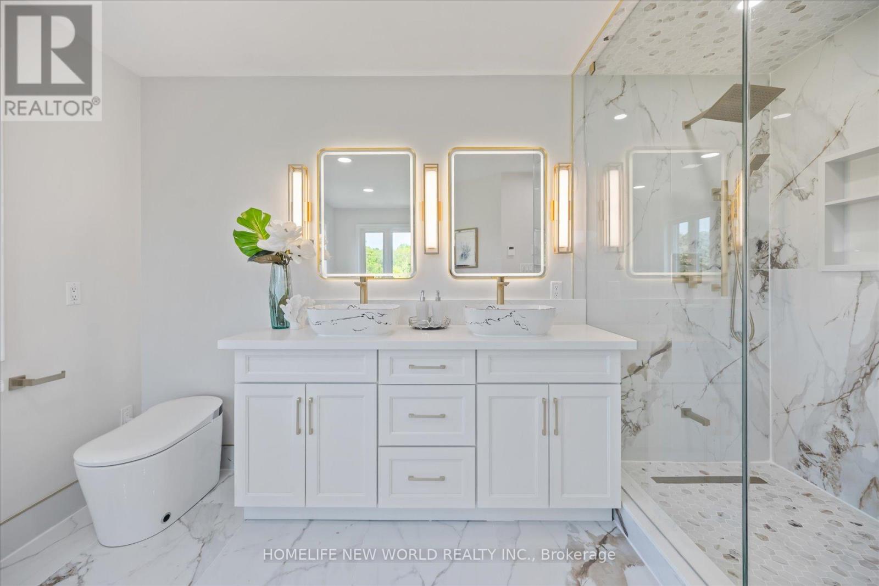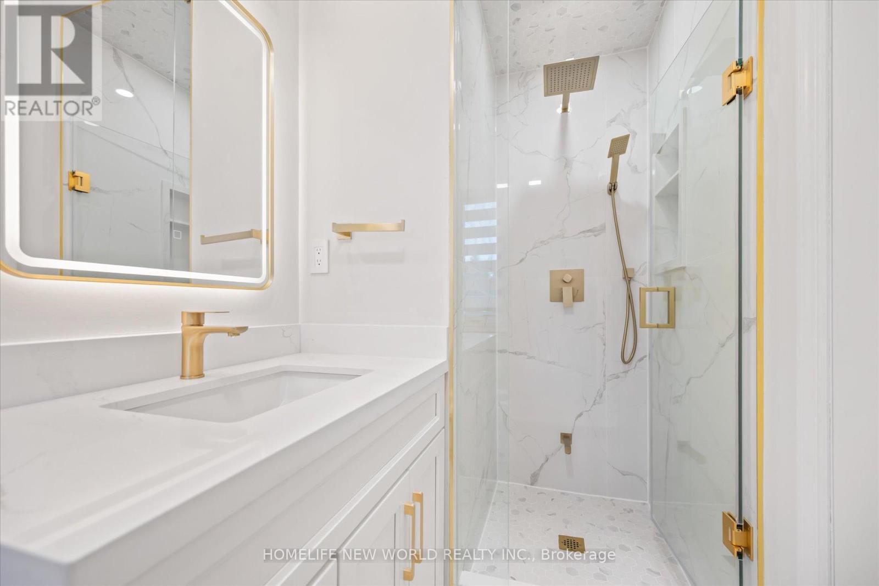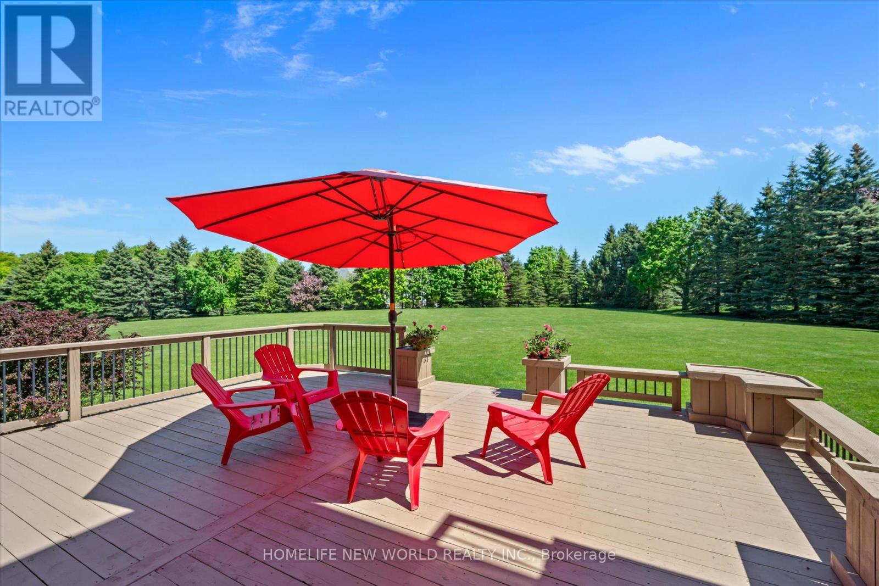26 Offord Crescent Aurora, Ontario L4G 0K5
7 Bedroom
9 Bathroom
5000 - 100000 sqft
Fireplace
Central Air Conditioning
Forced Air
$5,588,000
Rare Opportunity Magnificent Home on 1.83 Acre Lot, Perfect For Families. Approx 8000 Sqft Luxury Living Space. Tons Of Natural Light Thru Impressive Windows. $$$ Upgrades From Top To Bottom. Chefs Dream Kitchen W/Top Of Line Appls. Huge Central Island. Principal Size Rms W/Each Heated Floor Ensuite. Walkout Basement W Home Theatre, Wet Bar, Wine Cellar, Shower & Nanny Rm. 3 Stop Elevator. Sprinkle System. 2 Huge Deck. 4 Car Garage & Interlock Driveway. Professional Landscaping. Close To Hwy 404, GO Station And Beautiful Lake Wilcox Park. Wonderful Community. Don't Miss It Out. (id:61852)
Property Details
| MLS® Number | N12194218 |
| Property Type | Single Family |
| Community Name | Bayview Southeast |
| AmenitiesNearBy | Golf Nearby |
| Features | Wooded Area |
| ParkingSpaceTotal | 20 |
| ViewType | View |
Building
| BathroomTotal | 9 |
| BedroomsAboveGround | 5 |
| BedroomsBelowGround | 2 |
| BedroomsTotal | 7 |
| Age | 16 To 30 Years |
| Appliances | Water Heater, Central Vacuum, Water Softener, Water Treatment, Water Purifier, Blinds, Cooktop, Dishwasher, Dryer, Cooktop - Gas, Microwave, Oven, Stove, Water Heater - Tankless, Washer, Wet Bar, Window Coverings, Wine Fridge, Refrigerator |
| BasementDevelopment | Finished |
| BasementFeatures | Walk Out |
| BasementType | N/a (finished) |
| ConstructionStatus | Insulation Upgraded |
| ConstructionStyleAttachment | Detached |
| CoolingType | Central Air Conditioning |
| ExteriorFinish | Brick |
| FireplacePresent | Yes |
| FlooringType | Laminate |
| FoundationType | Concrete |
| HalfBathTotal | 3 |
| HeatingFuel | Natural Gas |
| HeatingType | Forced Air |
| StoriesTotal | 2 |
| SizeInterior | 5000 - 100000 Sqft |
| Type | House |
Parking
| Attached Garage | |
| Garage |
Land
| Acreage | No |
| LandAmenities | Golf Nearby |
| Sewer | Septic System |
| SizeDepth | 326 Ft ,6 In |
| SizeFrontage | 494 Ft ,8 In |
| SizeIrregular | 494.7 X 326.5 Ft ; Irreg. |
| SizeTotalText | 494.7 X 326.5 Ft ; Irreg.|1/2 - 1.99 Acres |
| ZoningDescription | Residential |
Rooms
| Level | Type | Length | Width | Dimensions |
|---|---|---|---|---|
| Second Level | Bedroom 5 | 5.12 m | 5.05 m | 5.12 m x 5.05 m |
| Second Level | Primary Bedroom | 14.63 m | 6.1 m | 14.63 m x 6.1 m |
| Second Level | Primary Bedroom | 6.73 m | 4.32 m | 6.73 m x 4.32 m |
| Second Level | Bedroom 3 | 5.22 m | 3.95 m | 5.22 m x 3.95 m |
| Second Level | Bedroom 4 | 4.45 m | 3.95 m | 4.45 m x 3.95 m |
| Basement | Bedroom | 4.2 m | 4.02 m | 4.2 m x 4.02 m |
| Basement | Media | 6.73 m | 4 m | 6.73 m x 4 m |
| Basement | Great Room | 7.8 m | 6.34 m | 7.8 m x 6.34 m |
| Ground Level | Living Room | 5.22 m | 5.15 m | 5.22 m x 5.15 m |
| Ground Level | Dining Room | 5.95 m | 4.25 m | 5.95 m x 4.25 m |
| Ground Level | Kitchen | 11.25 m | 4.45 m | 11.25 m x 4.45 m |
| Ground Level | Family Room | 5.85 m | 4.15 m | 5.85 m x 4.15 m |
| Ground Level | Office | 3.95 m | 3.61 m | 3.95 m x 3.61 m |
Interested?
Contact us for more information
Susan Sun
Salesperson
Homelife New World Realty Inc.
201 Consumers Rd., Ste. 205
Toronto, Ontario M2J 4G8
201 Consumers Rd., Ste. 205
Toronto, Ontario M2J 4G8
