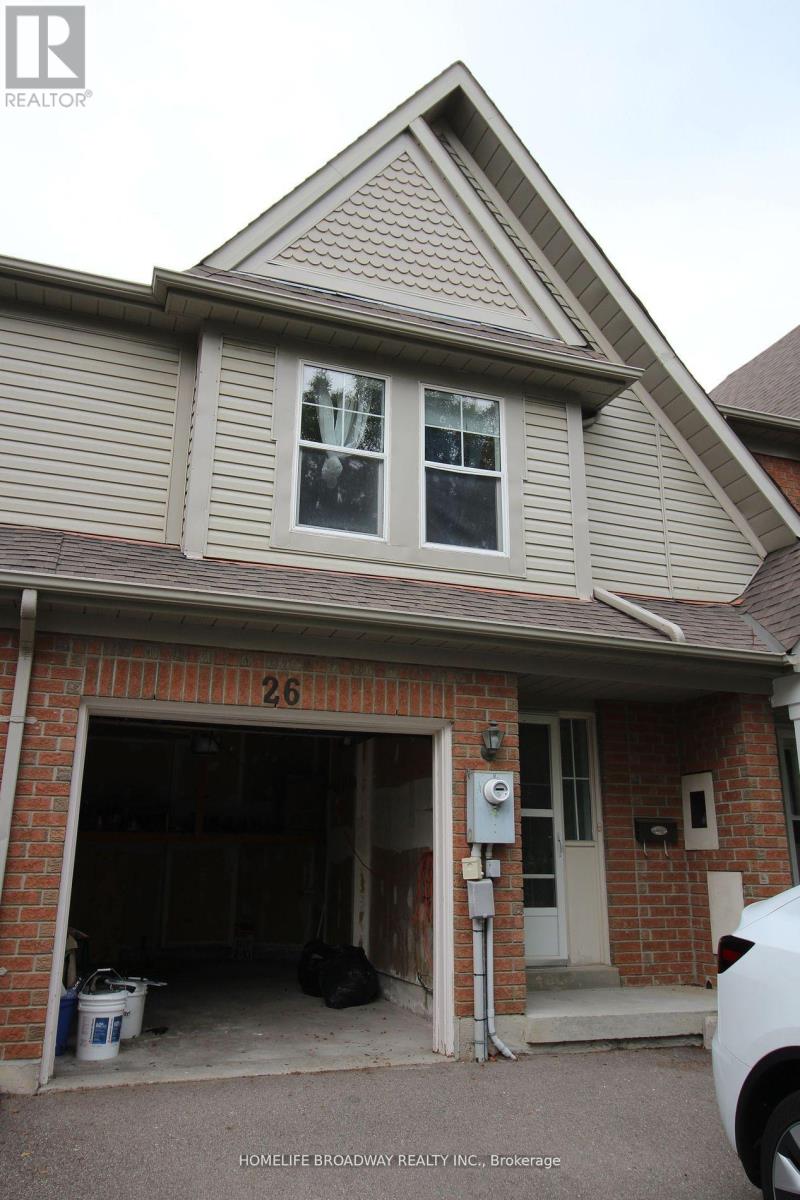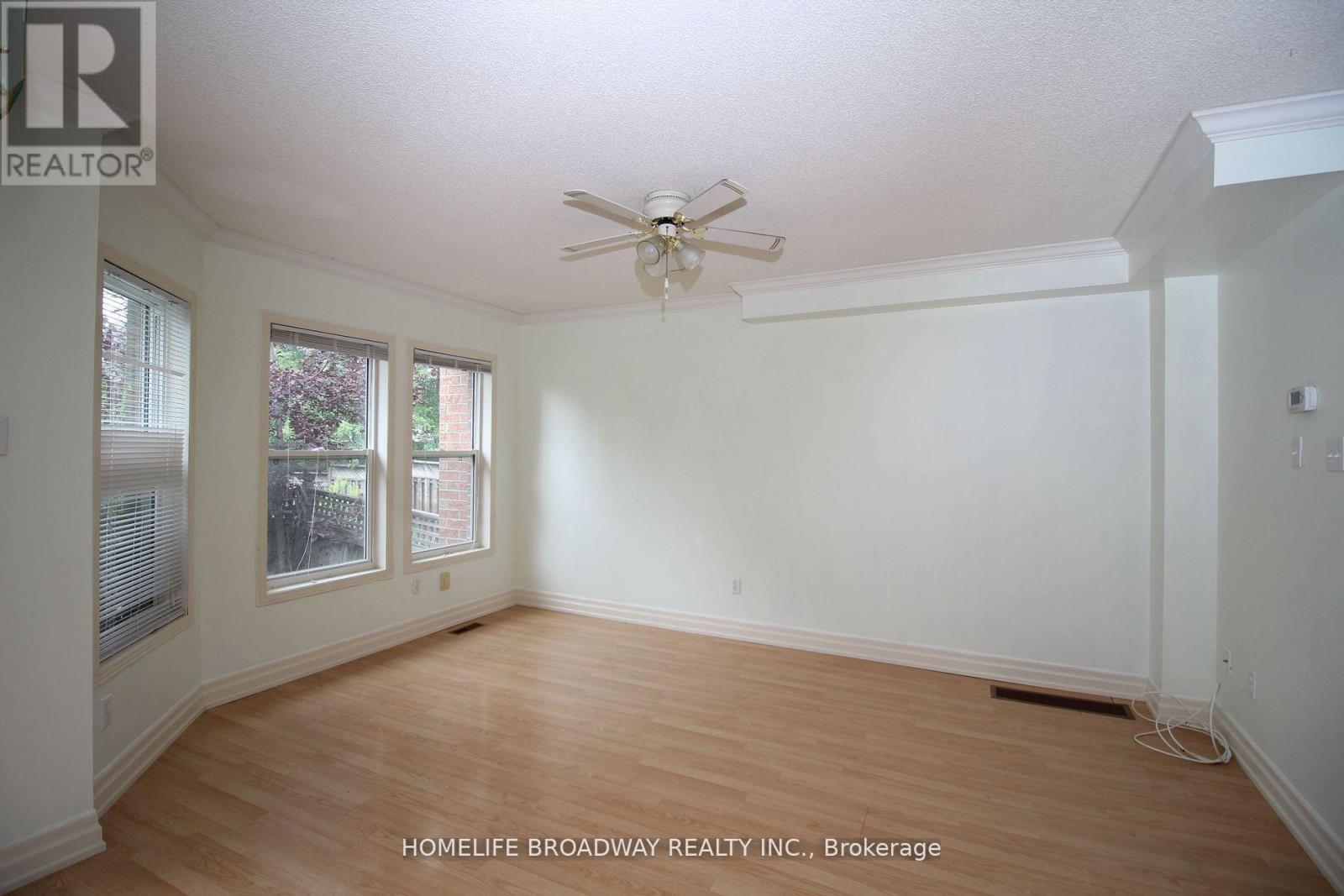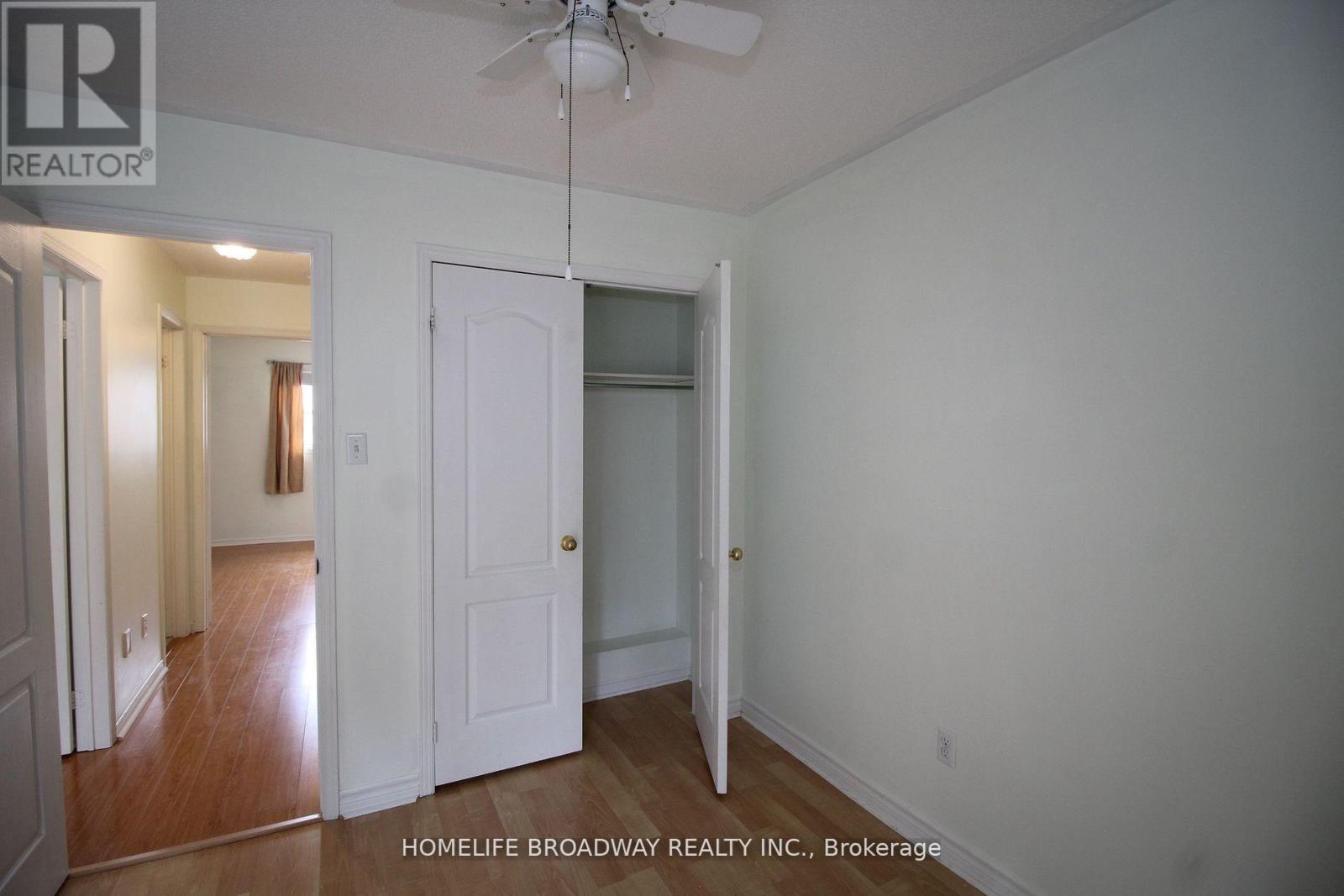26 Ochalski Road Aurora, Ontario L4G 7H9
$2,500 Monthly
Bright Townhouse in High-Demand Area of AuroraLocated on Wellington between Bayview and Leslie, this newly painted home features an open-conceptliving and dining area. The driveway accommodates two cars. Conveniently situated just steps fromHighway 404, Aurora GO Train Station, schools, shopping, T&T Supermarket, parks, restaurants,fitness clubs, banks, and the recreation center, this is a great opportunity to live in asought-after, upscale neighborhood (id:61852)
Property Details
| MLS® Number | N12119444 |
| Property Type | Single Family |
| Neigbourhood | Wellington Lanes |
| Community Name | Bayview Wellington |
| Features | In Suite Laundry |
| ParkingSpaceTotal | 3 |
Building
| BathroomTotal | 3 |
| BedroomsAboveGround | 3 |
| BedroomsTotal | 3 |
| Appliances | Water Meter |
| BasementDevelopment | Unfinished |
| BasementType | N/a (unfinished) |
| ConstructionStyleAttachment | Attached |
| CoolingType | Central Air Conditioning |
| ExteriorFinish | Brick |
| FlooringType | Laminate, Ceramic |
| FoundationType | Concrete |
| HalfBathTotal | 2 |
| HeatingFuel | Natural Gas |
| HeatingType | Forced Air |
| StoriesTotal | 2 |
| Type | Row / Townhouse |
| UtilityWater | Municipal Water |
Parking
| Attached Garage | |
| Garage |
Land
| Acreage | No |
| Sewer | Sanitary Sewer |
| SizeDepth | 90 Ft |
| SizeFrontage | 18 Ft ,5 In |
| SizeIrregular | 18.47 X 90 Ft |
| SizeTotalText | 18.47 X 90 Ft |
Rooms
| Level | Type | Length | Width | Dimensions |
|---|---|---|---|---|
| Second Level | Primary Bedroom | 3.44 m | 4.67 m | 3.44 m x 4.67 m |
| Second Level | Bedroom 2 | 3.91 m | 2.71 m | 3.91 m x 2.71 m |
| Second Level | Bedroom 3 | 3.63 m | 2.53 m | 3.63 m x 2.53 m |
| Main Level | Living Room | 4.59 m | 5.36 m | 4.59 m x 5.36 m |
| Main Level | Dining Room | 4.59 m | 5.36 m | 4.59 m x 5.36 m |
| Main Level | Kitchen | 2.62 m | 2.4 m | 2.62 m x 2.4 m |
Interested?
Contact us for more information
Alfred Yue
Salesperson
1455 16th Avenue, Suite 201
Richmond Hill, Ontario L4B 4W5



















