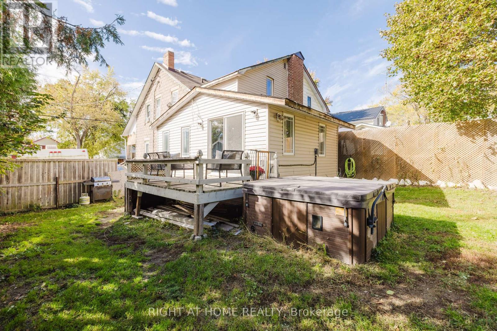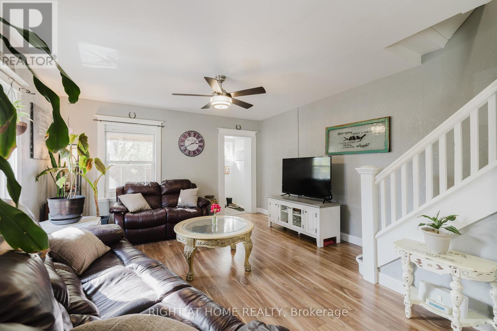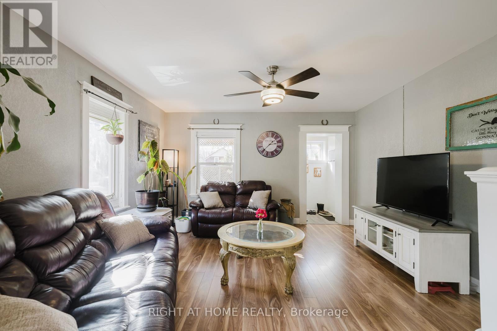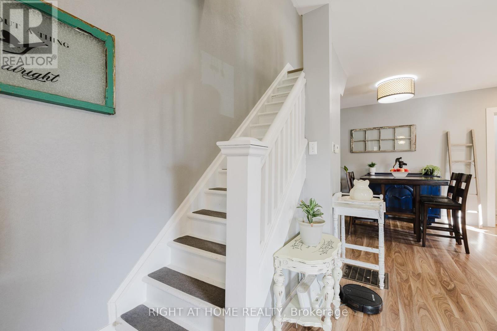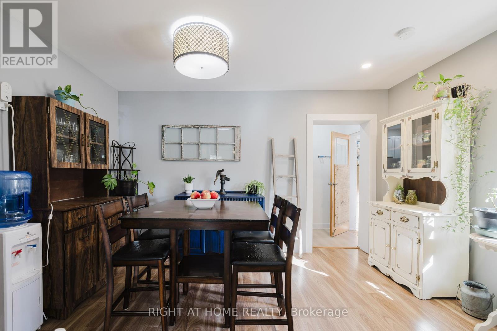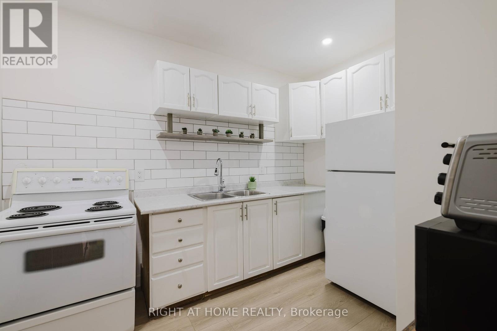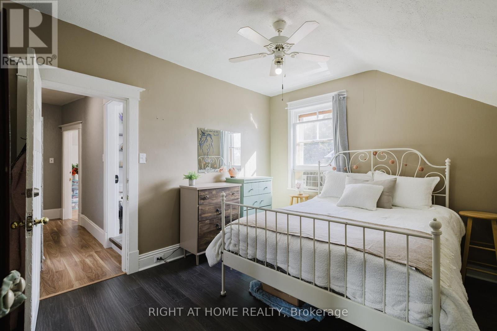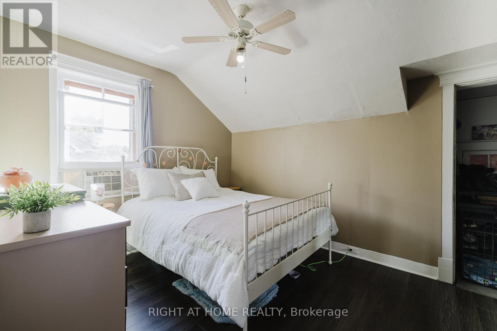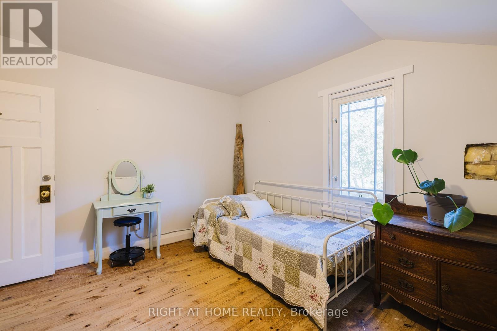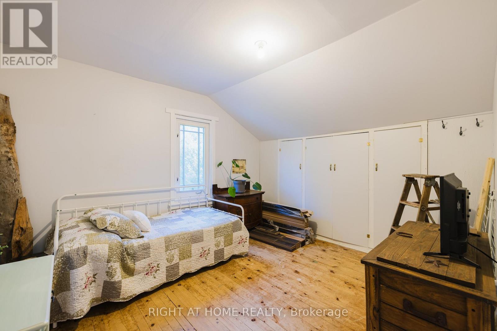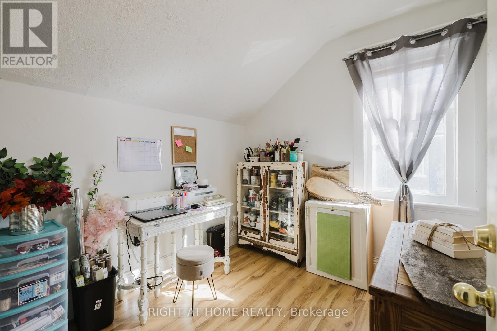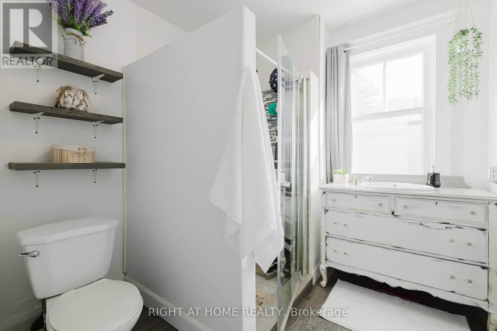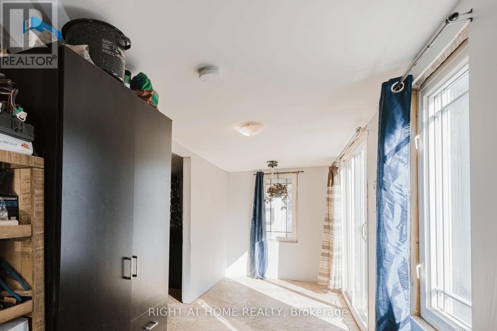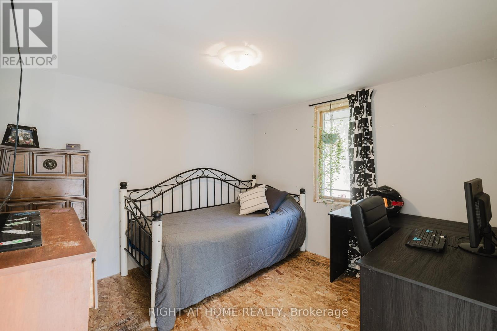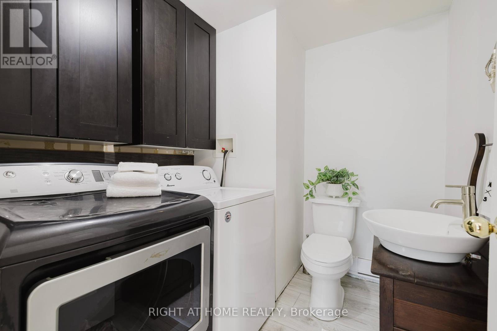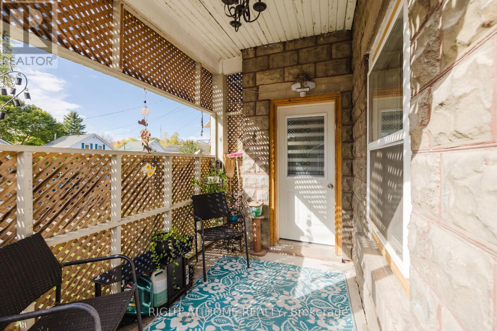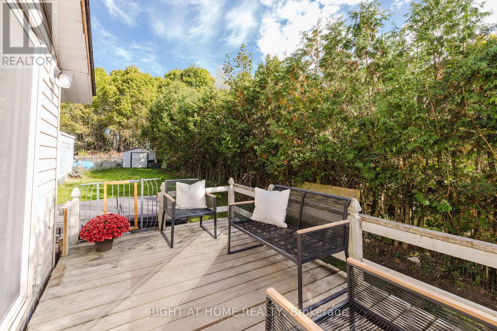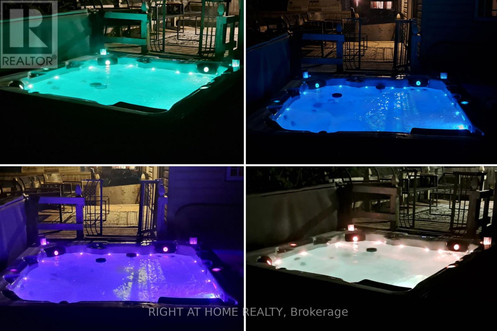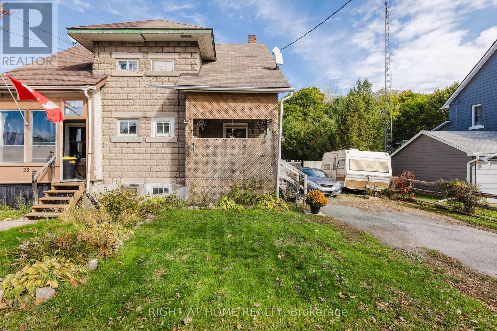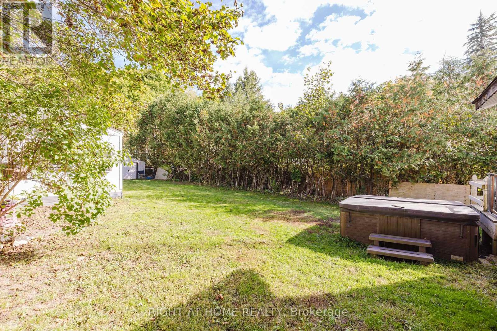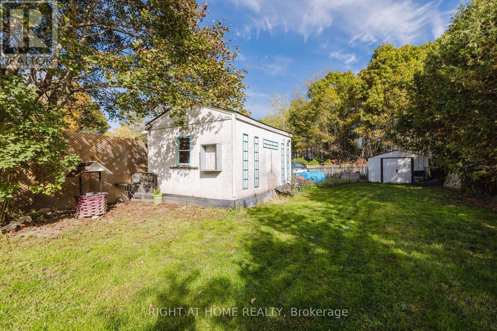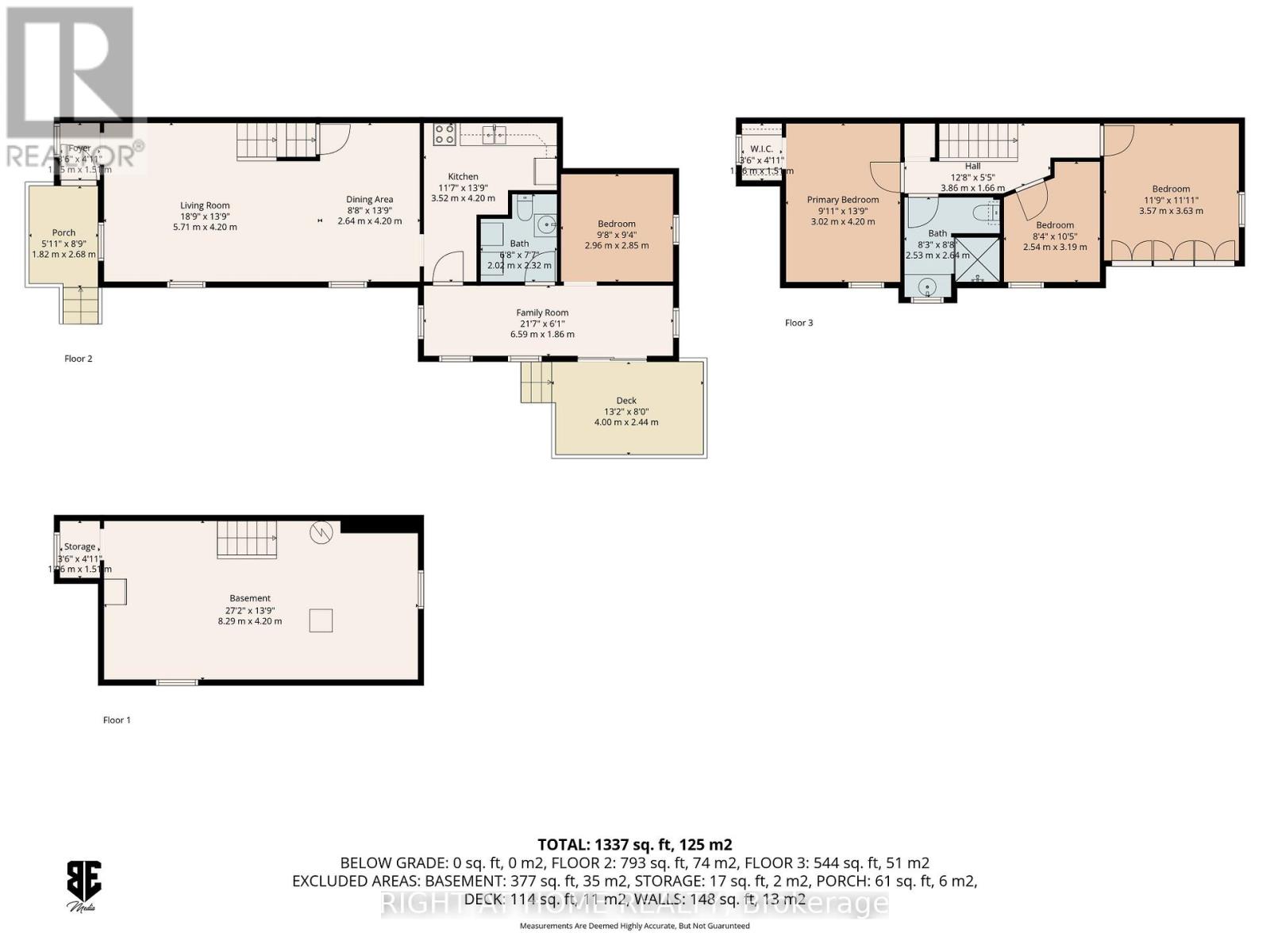26 O'brien Street Marmora And Lake, Ontario K0K 2M0
$399,900
Full of light and character, this semi-detached home is ideal for those looking for comfort and affordability without compromise. The double-wide driveway and detached workshop provide excellent storage or creative space, and the deep, forested lot adds privacy and a peaceful backdrop. Inside, you'll find a bright living room, spacious dining area, and a cheerful kitchen that keeps everyone connected. The sunroom addition at the back opens to a large deck and hot tub-perfect for relaxing while the kids play. A main floor laundry, 2-piece bath, and flexible bedroom or office make daily routines simple and efficient. Upstairs, three inviting bedrooms and an updated bath complete the picture. With municipal services for water/sewer and natural gas heating, this is a move-in ready home designed for real life and real comfort. (id:61852)
Property Details
| MLS® Number | X12466138 |
| Property Type | Single Family |
| Community Name | Marmora Ward |
| CommunityFeatures | School Bus |
| Features | Level Lot, Wooded Area |
| ParkingSpaceTotal | 8 |
| Structure | Porch, Workshop |
Building
| BathroomTotal | 2 |
| BedroomsAboveGround | 4 |
| BedroomsTotal | 4 |
| Appliances | Hot Tub, Water Heater, Dryer, Stove, Washer, Refrigerator |
| BasementDevelopment | Unfinished |
| BasementType | N/a (unfinished) |
| ConstructionStyleAttachment | Semi-detached |
| CoolingType | Central Air Conditioning |
| ExteriorFinish | Vinyl Siding, Brick |
| FlooringType | Laminate |
| FoundationType | Block |
| HalfBathTotal | 1 |
| HeatingFuel | Natural Gas |
| HeatingType | Forced Air |
| StoriesTotal | 2 |
| SizeInterior | 1100 - 1500 Sqft |
| Type | House |
| UtilityWater | Municipal Water |
Parking
| Detached Garage | |
| Garage |
Land
| Acreage | No |
| Sewer | Sanitary Sewer |
| SizeDepth | 153 Ft ,9 In |
| SizeFrontage | 40 Ft ,7 In |
| SizeIrregular | 40.6 X 153.8 Ft |
| SizeTotalText | 40.6 X 153.8 Ft |
Rooms
| Level | Type | Length | Width | Dimensions |
|---|---|---|---|---|
| Second Level | Bathroom | 2.53 m | 2.64 m | 2.53 m x 2.64 m |
| Second Level | Primary Bedroom | 3.02 m | 4.2 m | 3.02 m x 4.2 m |
| Second Level | Bedroom 2 | 3.57 m | 3.63 m | 3.57 m x 3.63 m |
| Second Level | Bedroom 3 | 2.54 m | 3.19 m | 2.54 m x 3.19 m |
| Main Level | Living Room | 5.71 m | 4.2 m | 5.71 m x 4.2 m |
| Main Level | Dining Room | 2.64 m | 4.2 m | 2.64 m x 4.2 m |
| Main Level | Kitchen | 3.52 m | 4.2 m | 3.52 m x 4.2 m |
| Main Level | Sunroom | 6.59 m | 1.86 m | 6.59 m x 1.86 m |
| Main Level | Bedroom 4 | 2.96 m | 2.85 m | 2.96 m x 2.85 m |
| Main Level | Foyer | 1.05 m | 1.51 m | 1.05 m x 1.51 m |
| Main Level | Bathroom | 2.02 m | 2.32 m | 2.02 m x 2.32 m |
Utilities
| Sewer | Installed |
Interested?
Contact us for more information
Tara D'oliveira
Salesperson
242 King Street East #1
Oshawa, Ontario L1H 1C7
Gareth Stickels
Salesperson
242 King Street East #1
Oshawa, Ontario L1H 1C7
