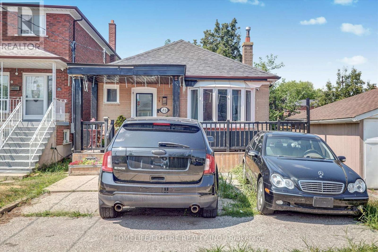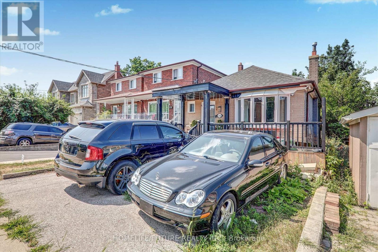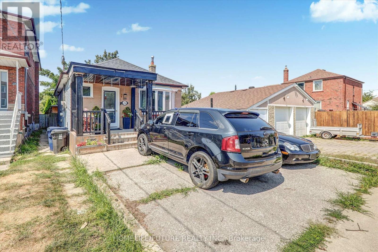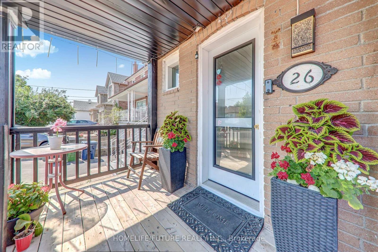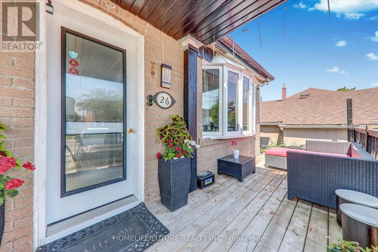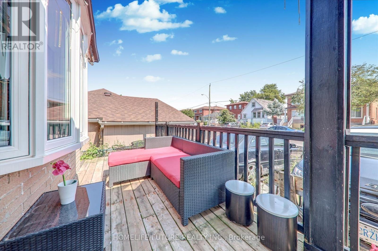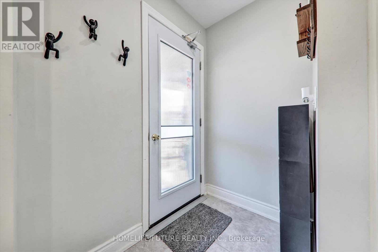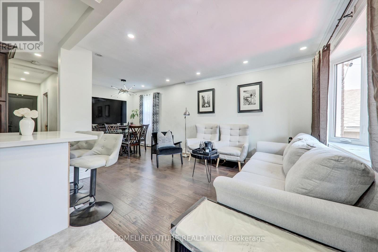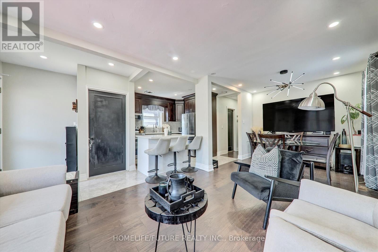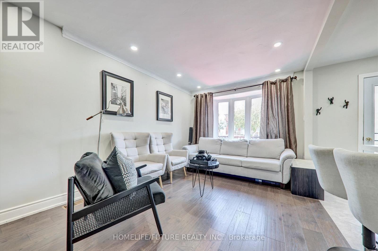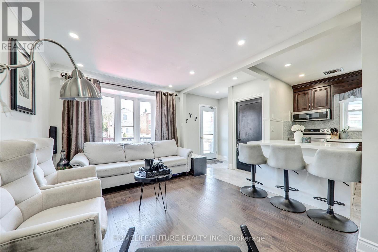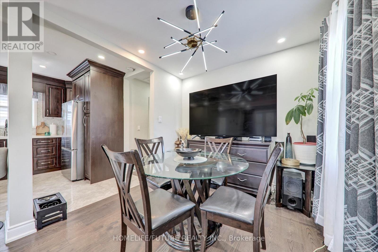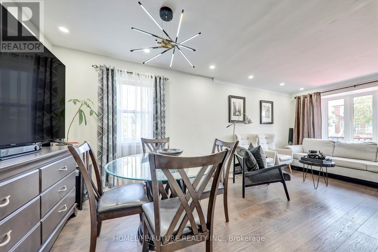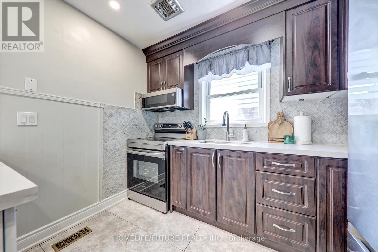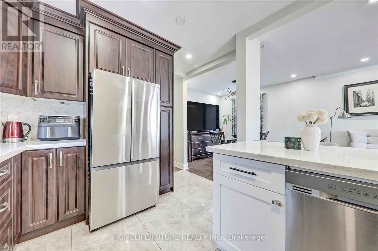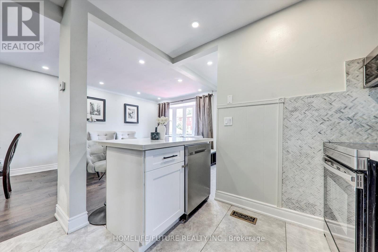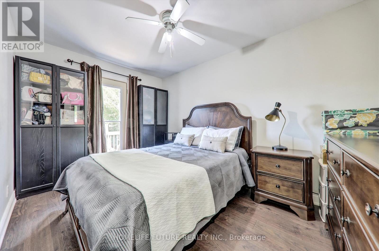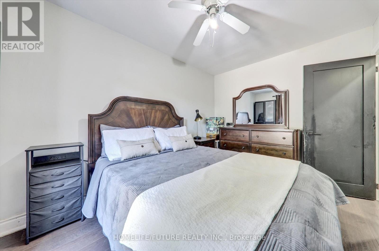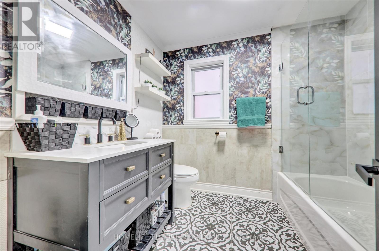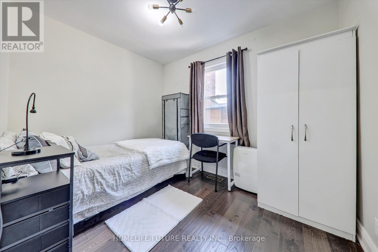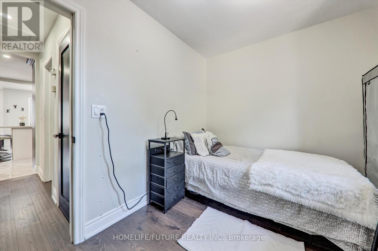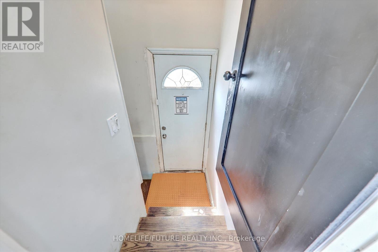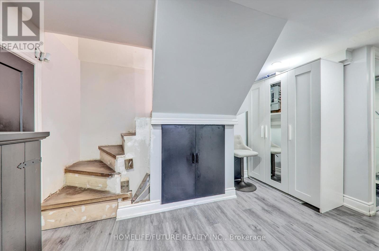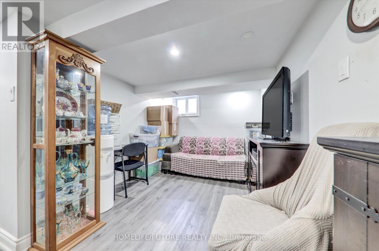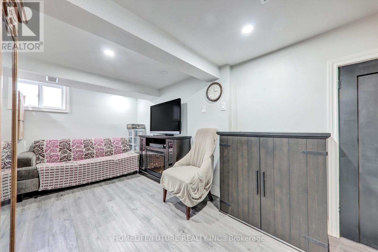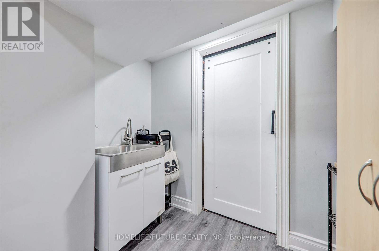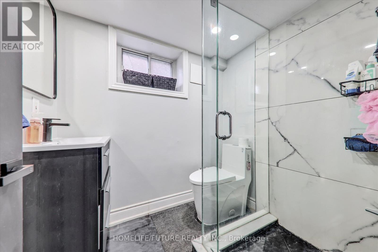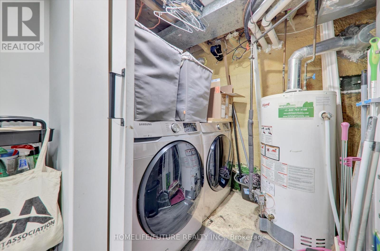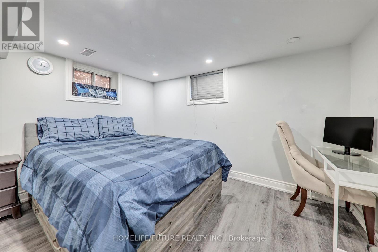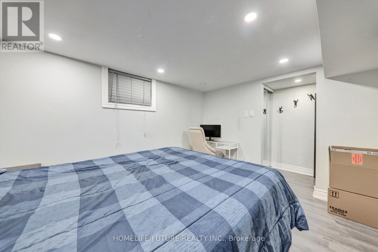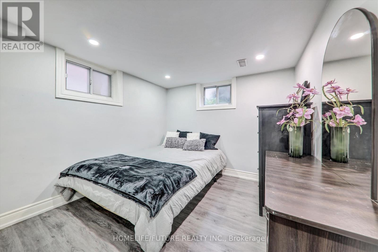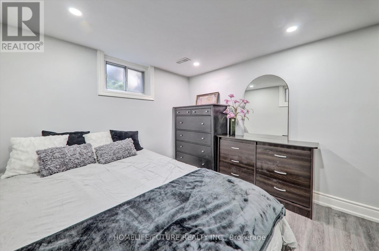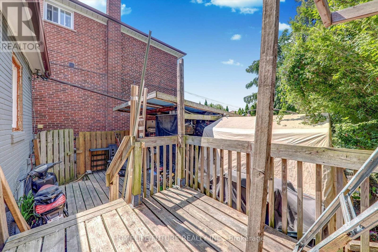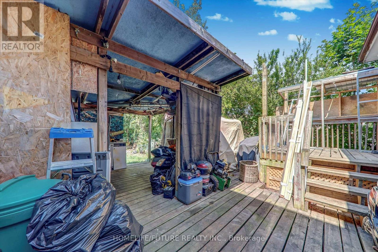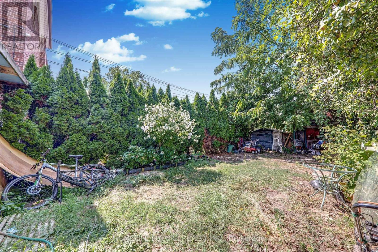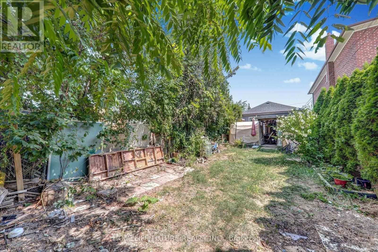26 North Bonnington Avenue Toronto, Ontario M1K 1X2
4 Bedroom
2 Bathroom
700 - 1100 sqft
Bungalow
Central Air Conditioning
Forced Air
$748,000
Top To Bottom Renovated Well Clean, Maintained Detached Bungalow House Steps From Danforth Road A Delightful Home Nestled On A Lovely Premium 138 Lot Open Concept New Custom Build Kitchen With Quartz Counter Top Stainless Steel Appliances Renovated Washrooms. Basement With Almost 6 Windows At Basement Two Rooms With A Washrooms. Extra Space To Make A Kitchen. Roof And Windows 2020, Newer Furnace And A/C Renovations Done 3 Years Ago. (id:61852)
Property Details
| MLS® Number | E12435639 |
| Property Type | Single Family |
| Neigbourhood | Scarborough |
| Community Name | Clairlea-Birchmount |
| EquipmentType | Water Heater |
| ParkingSpaceTotal | 2 |
| RentalEquipmentType | Water Heater |
| Structure | Deck, Porch |
Building
| BathroomTotal | 2 |
| BedroomsAboveGround | 2 |
| BedroomsBelowGround | 2 |
| BedroomsTotal | 4 |
| Appliances | Water Meter |
| ArchitecturalStyle | Bungalow |
| BasementDevelopment | Finished |
| BasementFeatures | Separate Entrance |
| BasementType | N/a (finished) |
| ConstructionStyleAttachment | Detached |
| CoolingType | Central Air Conditioning |
| ExteriorFinish | Aluminum Siding, Brick |
| FlooringType | Hardwood, Ceramic, Vinyl |
| FoundationType | Block |
| HeatingFuel | Natural Gas |
| HeatingType | Forced Air |
| StoriesTotal | 1 |
| SizeInterior | 700 - 1100 Sqft |
| Type | House |
| UtilityWater | Municipal Water |
Parking
| No Garage |
Land
| Acreage | No |
| SizeDepth | 138 Ft ,8 In |
| SizeFrontage | 24 Ft |
| SizeIrregular | 24 X 138.7 Ft |
| SizeTotalText | 24 X 138.7 Ft|under 1/2 Acre |
Rooms
| Level | Type | Length | Width | Dimensions |
|---|---|---|---|---|
| Basement | Recreational, Games Room | 5.79 m | 6.01 m | 5.79 m x 6.01 m |
| Basement | Bedroom | 3.4 m | 2.98 m | 3.4 m x 2.98 m |
| Basement | Bedroom | 5.9 m | 4.75 m | 5.9 m x 4.75 m |
| Main Level | Living Room | 3.94 m | 3.06 m | 3.94 m x 3.06 m |
| Main Level | Dining Room | 2.7 m | 2.6 m | 2.7 m x 2.6 m |
| Main Level | Kitchen | 3.09 m | 2.7 m | 3.09 m x 2.7 m |
| Main Level | Primary Bedroom | 3.97 m | 2.71 m | 3.97 m x 2.71 m |
| Main Level | Bedroom | 3.47 m | 3.41 m | 3.47 m x 3.41 m |
Utilities
| Cable | Available |
| Electricity | Available |
| Sewer | Available |
Interested?
Contact us for more information
Mano Subramaniam
Broker
Homelife/future Realty Inc.
7 Eastvale Drive Unit 205
Markham, Ontario L3S 4N8
7 Eastvale Drive Unit 205
Markham, Ontario L3S 4N8
