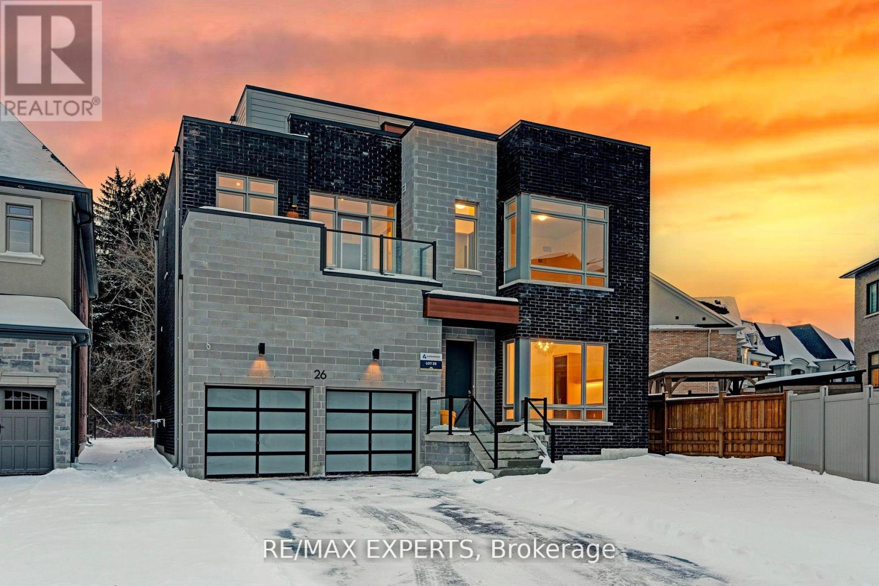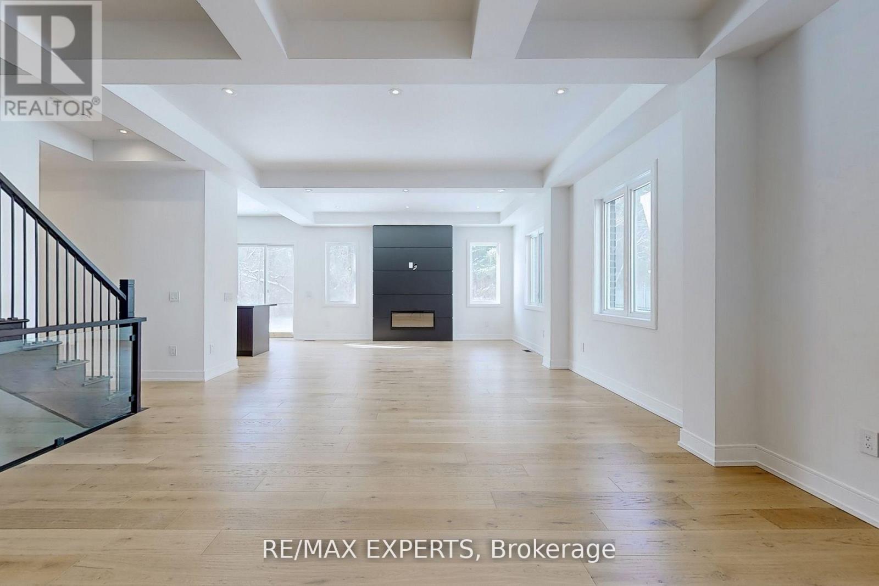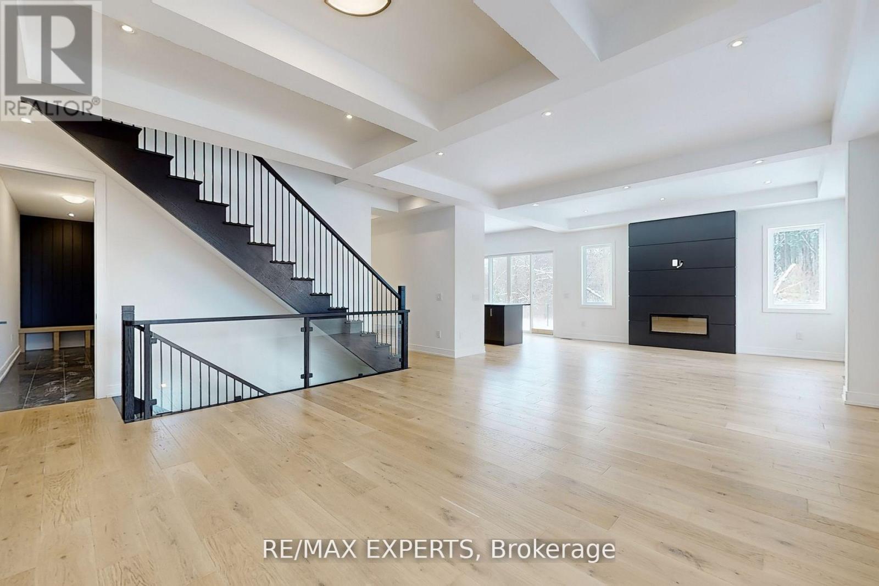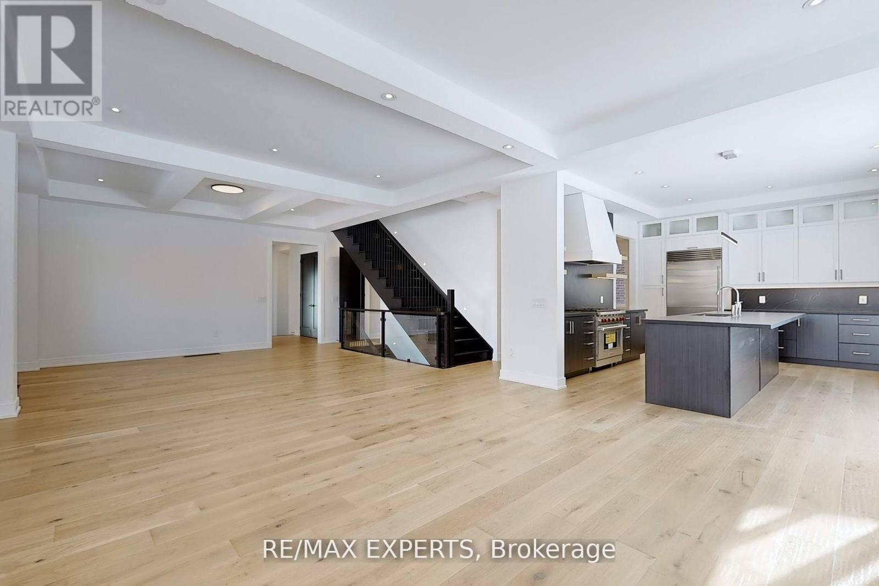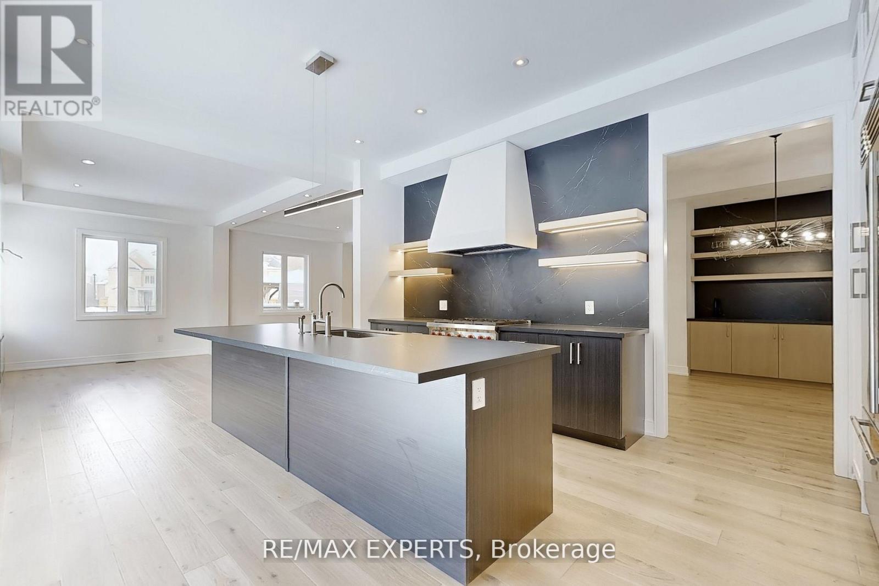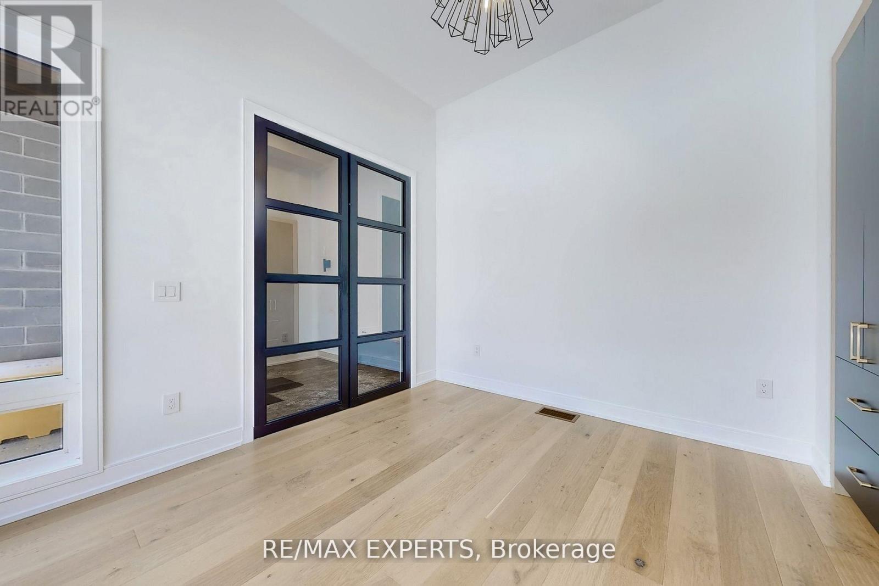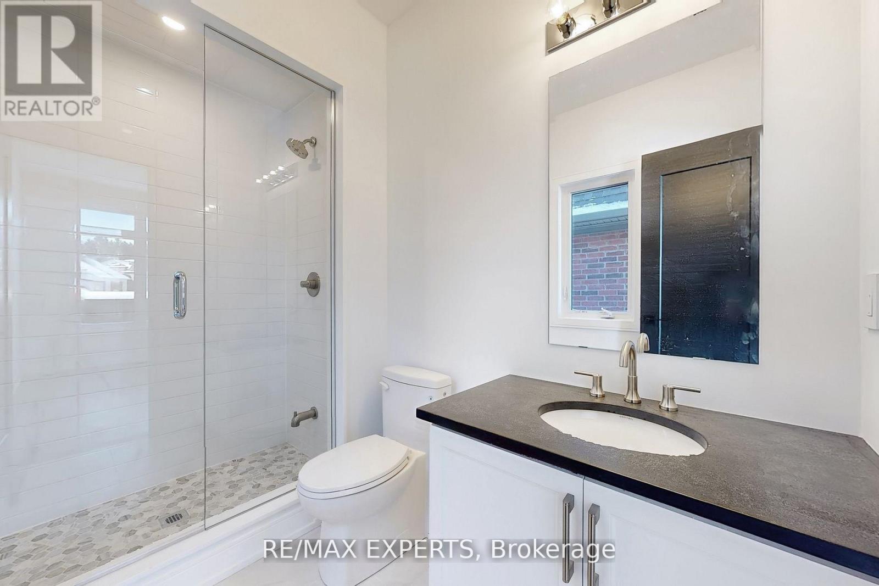26 Night Sky Court Richmond Hill, Ontario L4C 2R4
$3,468,990
Welcome to this beautiful brand new 4bdrm Home with an Amazing 3rd level LOFT and Elevator! Boasting over 4675 sq ft incl 163 bsmnt (240 characters max) 1. Appear in the Brokerage Full, Client Full and Flyer Reports in Toronto MLS and of modern Luxury! Designed by Gordana Car-Direnzo. Home has a ton of natural light & open concept spaces! Upper level laundry with main flr mudrm and office. Retreat like space off the primary bedroom which can be used as a nursery, secondary office, yoga/exercise rm! Primary Bdrm has a Massive walk in closet, fireplace, sauna &5 pc ensuite. Custom light fixtures thru, top of the line wolf/subzero appliances, hope os loaded w upgrades.3rd level loft ideal for in law suite, nanny suite, or home office/gym! This home is ideal for entertaining with an elegant formal dining room equipped w/wet bar wine fridge and more! Don't miss your chance to live on this premium lot tucked away in a court! Located in the prestigious Observatory community! Close to public transit , shops and some of the top rated schools in the GTA. Home comes with full Tarion new home warranty. (id:61852)
Property Details
| MLS® Number | N11988143 |
| Property Type | Single Family |
| Community Name | Observatory |
| Features | Irregular Lot Size |
| ParkingSpaceTotal | 6 |
Building
| BathroomTotal | 4 |
| BedroomsAboveGround | 4 |
| BedroomsBelowGround | 1 |
| BedroomsTotal | 5 |
| Age | New Building |
| BasementType | Full |
| ConstructionStyleAttachment | Detached |
| CoolingType | Central Air Conditioning |
| ExteriorFinish | Brick |
| FireplacePresent | Yes |
| FlooringType | Hardwood |
| FoundationType | Concrete |
| HalfBathTotal | 1 |
| HeatingFuel | Natural Gas |
| HeatingType | Forced Air |
| StoriesTotal | 3 |
| Type | House |
| UtilityWater | Municipal Water |
Parking
| Garage |
Land
| Acreage | No |
| Sewer | Sanitary Sewer |
| SizeDepth | 148 Ft |
| SizeFrontage | 50 Ft |
| SizeIrregular | 50 X 148 Ft ; One Side 109 Deep |
| SizeTotalText | 50 X 148 Ft ; One Side 109 Deep |
Rooms
| Level | Type | Length | Width | Dimensions |
|---|---|---|---|---|
| Second Level | Bedroom 3 | 5.67 m | 3.65 m | 5.67 m x 3.65 m |
| Second Level | Bedroom 4 | 3.85 m | 5 m | 3.85 m x 5 m |
| Second Level | Primary Bedroom | 6.01 m | 4.27 m | 6.01 m x 4.27 m |
| Second Level | Other | 3.29 m | 2.75 m | 3.29 m x 2.75 m |
| Second Level | Bedroom 2 | 4.88 m | 3.66 m | 4.88 m x 3.66 m |
| Third Level | Loft | Measurements not available | ||
| Main Level | Office | 3.84 m | 3.65 m | 3.84 m x 3.65 m |
| Main Level | Family Room | 5.18 m | 5.6 m | 5.18 m x 5.6 m |
| Main Level | Living Room | 5.18 m | 4.26 m | 5.18 m x 4.26 m |
| Main Level | Dining Room | 5.6 m | 3.35 m | 5.6 m x 3.35 m |
| Main Level | Eating Area | Measurements not available | ||
| Main Level | Kitchen | 5.18 m | 4.26 m | 5.18 m x 4.26 m |
| Main Level | Mud Room | Measurements not available |
https://www.realtor.ca/real-estate/27951918/26-night-sky-court-richmond-hill-observatory-observatory
Interested?
Contact us for more information
Pauline Marie Curcio
Salesperson
277 Cityview Blvd Unit: 16
Vaughan, Ontario L4H 5A4
