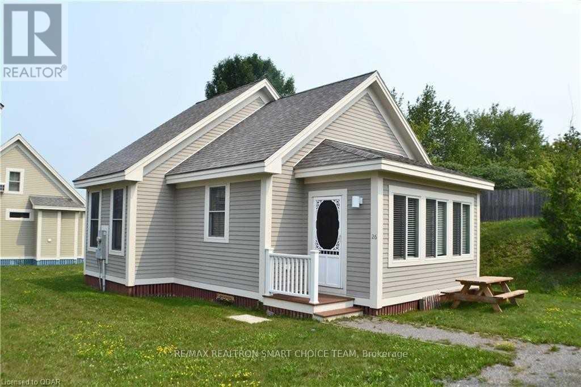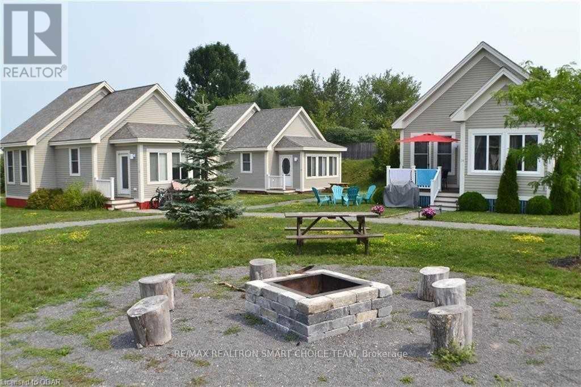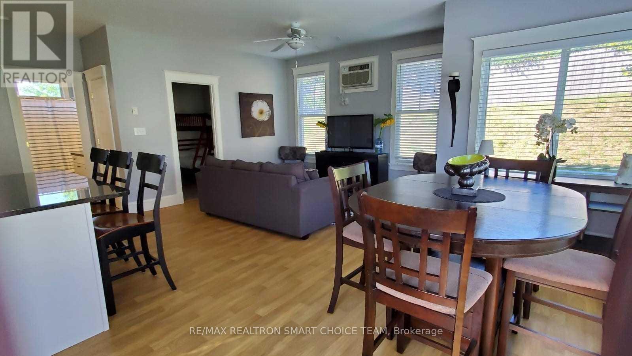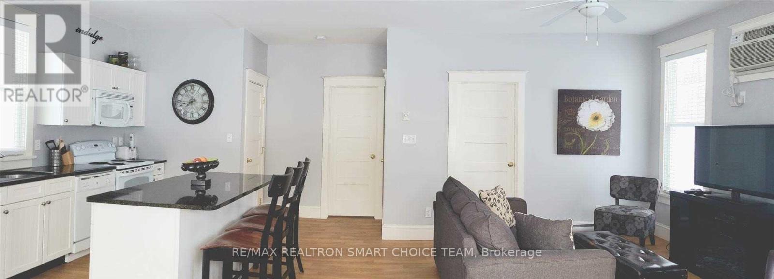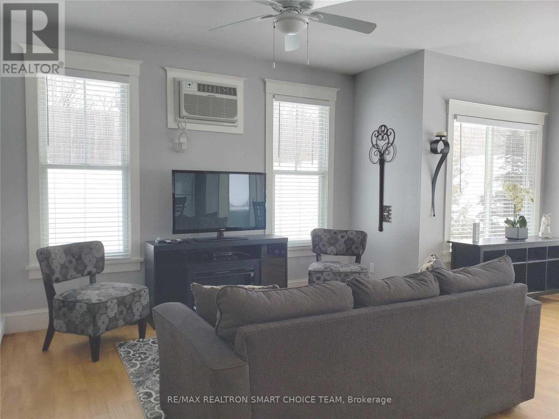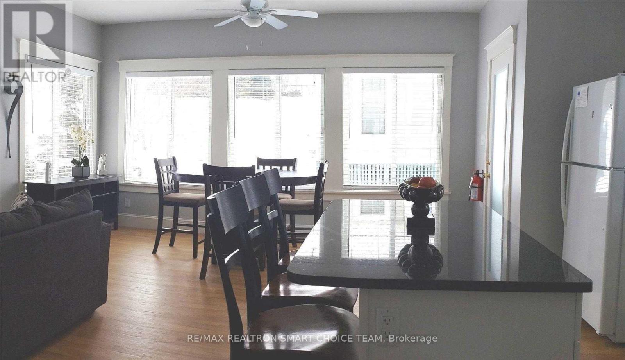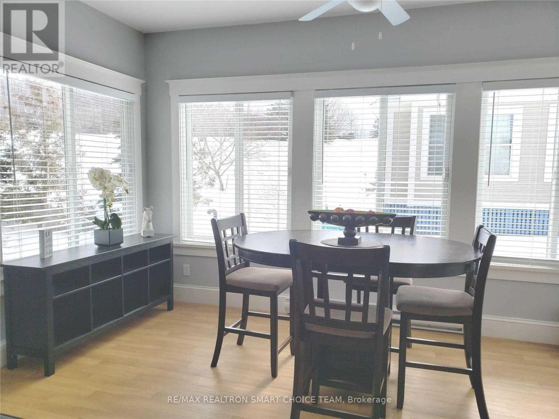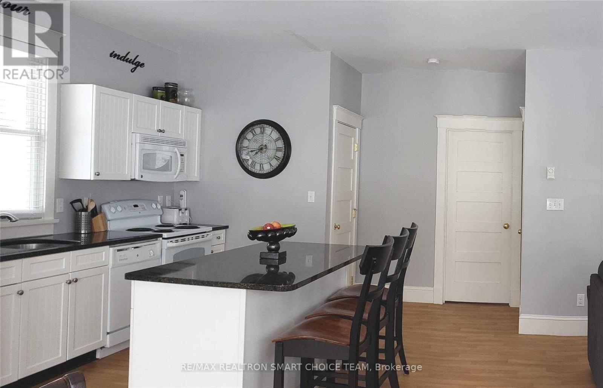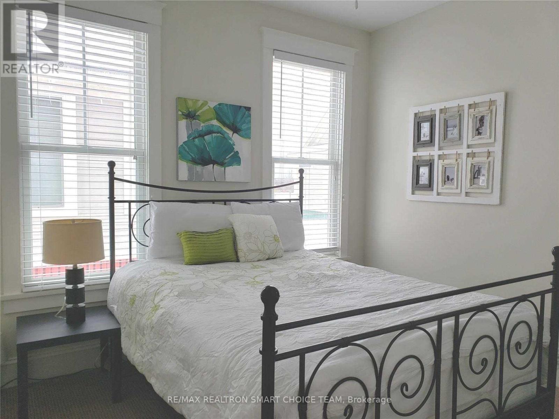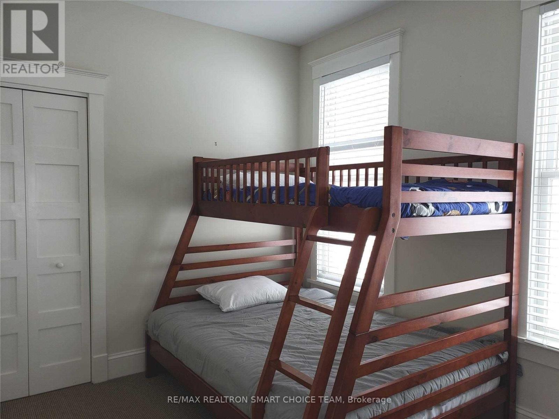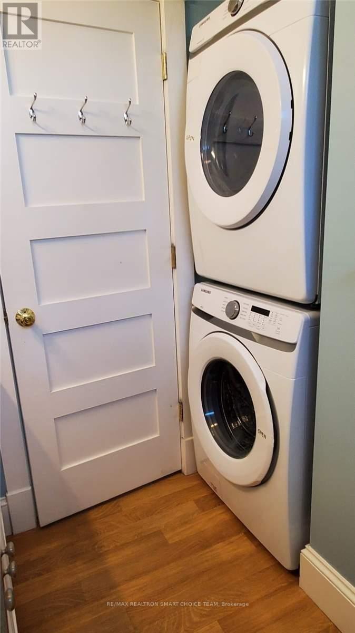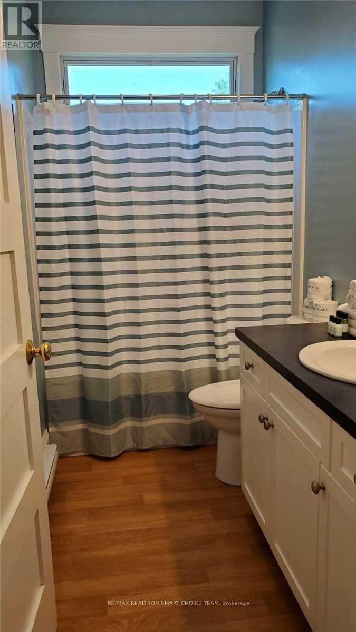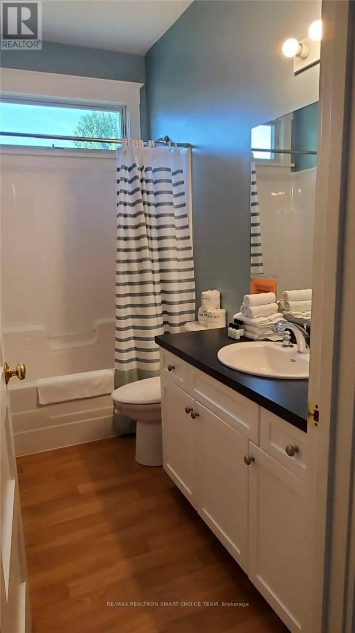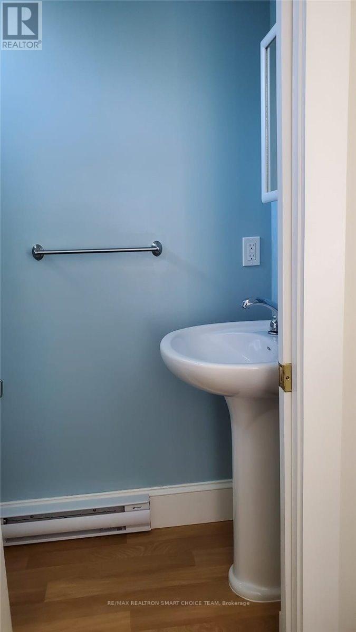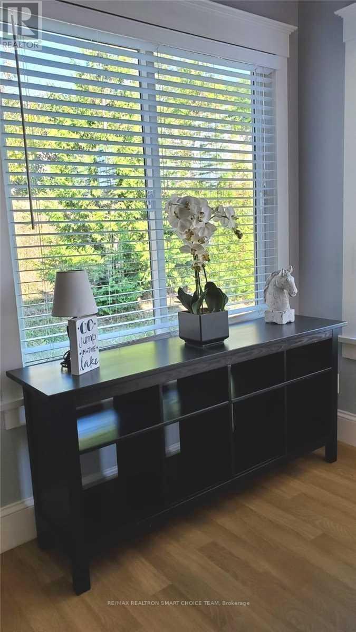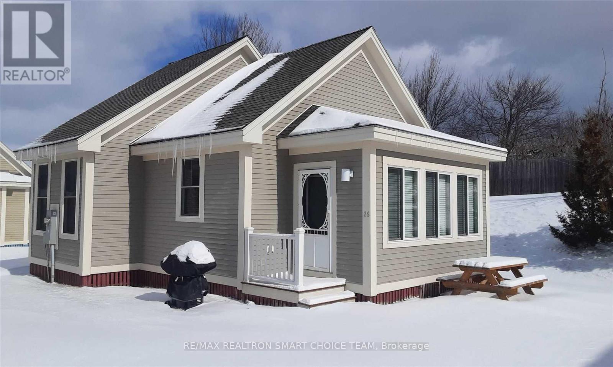26 Meadow View Lane Prince Edward County, Ontario K0K 1P0
$250,000Maintenance, Water, Cable TV, Parking
$643 Monthly
Maintenance, Water, Cable TV, Parking
$643 MonthlyLocated A Short Drive Away From Sandbanks Provincial Park, East Lake Shores Boasts 80 Acre Community Resort Living On Beautiful East Lake With Perfect Sunset Views Every Night, Endless Recreational Opportunities Such As Family Pool, Adult Pool, Children's Playground, Kayaks, Beach Volleyball Area, Restaurant, Fitness Centre, Basketball & Tennis Courts, Dog Park And Much More. Cottage Is Located In A Private End Unit Which Gives You Lots Of Personal Space For Some Quiet Time When Needed And Close To The Amenities For Family. This 1125 Sq Ft Fully Furnished 2 Bedroom Cottage Has Big Open Concept Floor Plan, Upgrades Made To Kitchen Cupboards & Granite Counters, Has A Great Centre Island And Plenty Of Room To Suit A Growing Family. Large 4 Pc/Bath Has Built-In Stackable Laundry Facilities, While A Second 2 Pc Bath Ensuite In The Master Bedroom. Queen Bed And Bunk Bed (Single/Double). Brand New Washer/Dryer 2022. Shed Also Included. (id:61852)
Property Details
| MLS® Number | X12052141 |
| Property Type | Vacant Land |
| Community Name | Athol |
| AmenitiesNearBy | Beach |
| CommunityFeatures | Pet Restrictions |
| Easement | Sub Division Covenants, None |
| Features | Conservation/green Belt, Lighting, Guest Suite |
| Structure | Boathouse |
| ViewType | Lake View |
Building
| BathroomTotal | 2 |
| BedroomsAboveGround | 2 |
| BedroomsTotal | 2 |
| Age | 6 To 10 Years |
| Appliances | Dryer, Microwave, Stove, Washer, Window Coverings, Refrigerator |
| ConstructionStyleOther | Seasonal |
| CoolingType | Window Air Conditioner |
| ExteriorFinish | Aluminum Siding |
| FlooringType | Laminate |
| HalfBathTotal | 1 |
| HeatingFuel | Electric |
| HeatingType | Baseboard Heaters |
| StoriesTotal | 2 |
| SizeInterior | 999.992 - 1198.9898 Sqft |
Parking
| No Garage |
Land
| AccessType | Year-round Access |
| Acreage | No |
| LandAmenities | Beach |
| LandscapeFeatures | Landscaped |
| SizeIrregular | . |
| SizeTotalText | . |
Rooms
| Level | Type | Length | Width | Dimensions |
|---|---|---|---|---|
| Main Level | Living Room | 3.71 m | 3.53 m | 3.71 m x 3.53 m |
| Main Level | Kitchen | 3.5 m | 4.88 m | 3.5 m x 4.88 m |
| Main Level | Dining Room | 2.43 m | 1.52 m | 2.43 m x 1.52 m |
| Main Level | Primary Bedroom | 3.04 m | 3.3 m | 3.04 m x 3.3 m |
| Main Level | Bedroom 2 | 3.2 m | 2.8 m | 3.2 m x 2.8 m |
| Main Level | Laundry Room | 0.49 m | 0.49 m | 0.49 m x 0.49 m |
| Other | Bathroom | 1.4 m | 1.4 m | 1.4 m x 1.4 m |
https://www.realtor.ca/real-estate/28097987/26-meadow-view-lane-prince-edward-county-athol-athol
Interested?
Contact us for more information
Junn Anne Marie Josef
Salesperson
183 Willowdale Ave Unit 9
Toronto, Ontario M2N 4Y9
