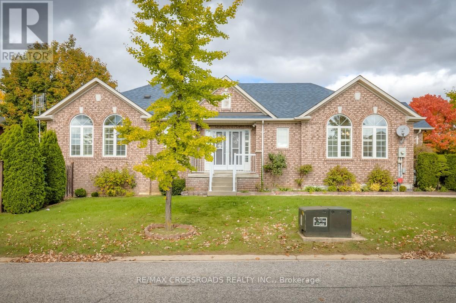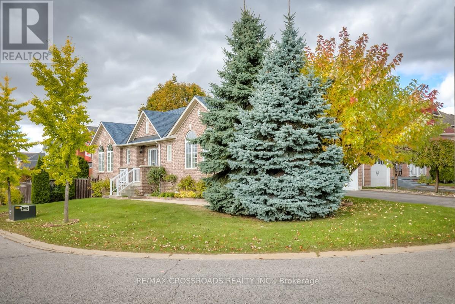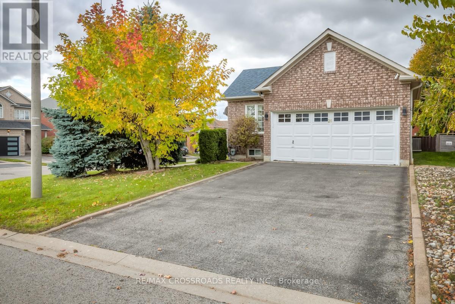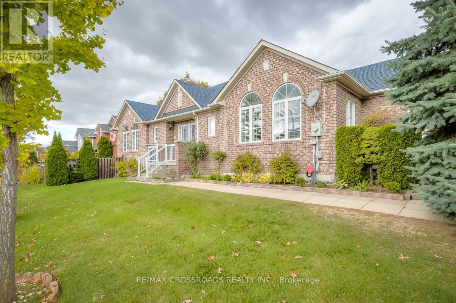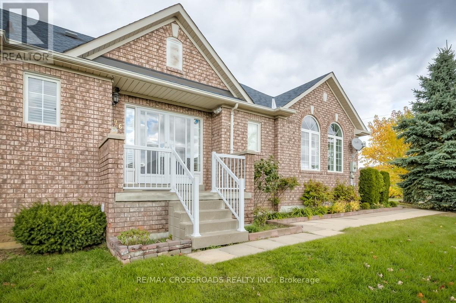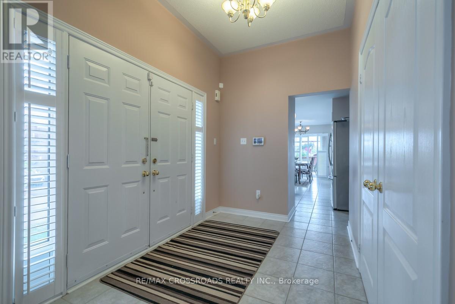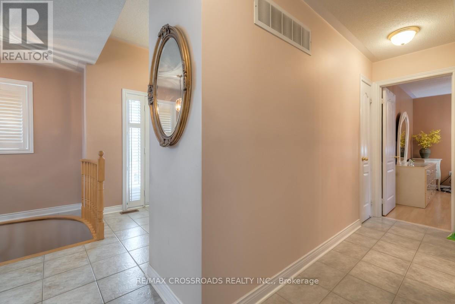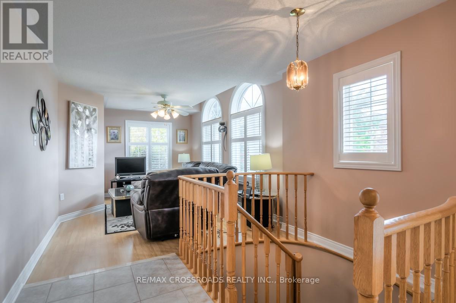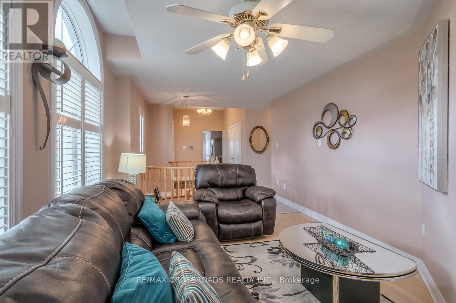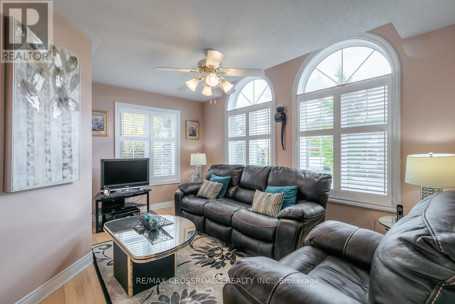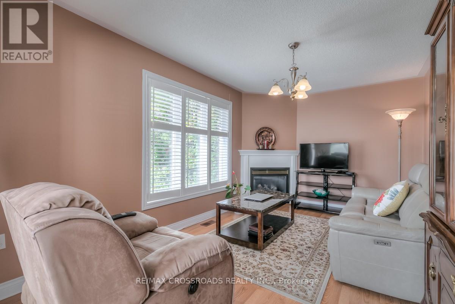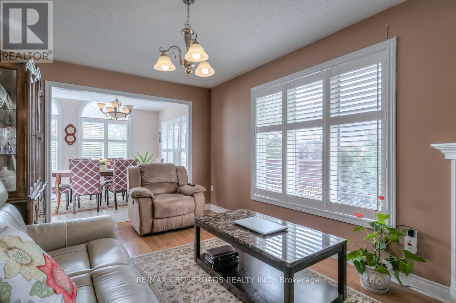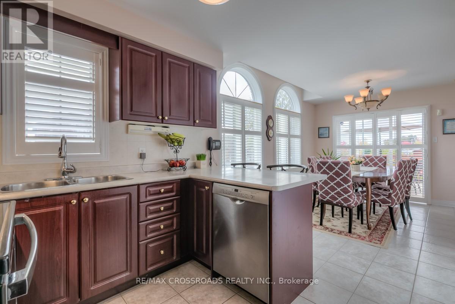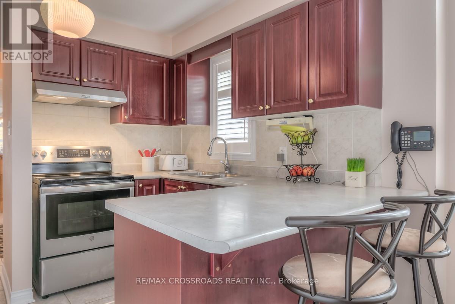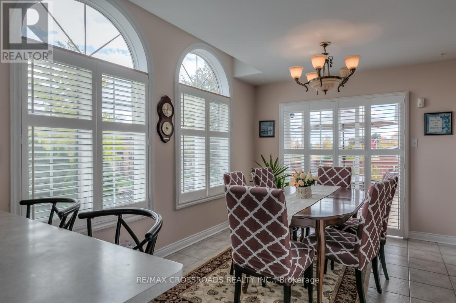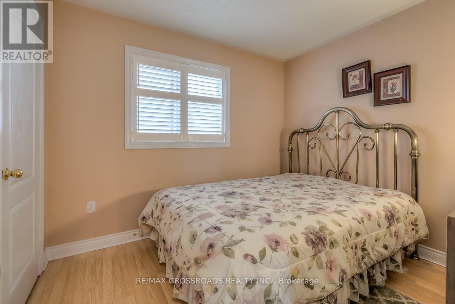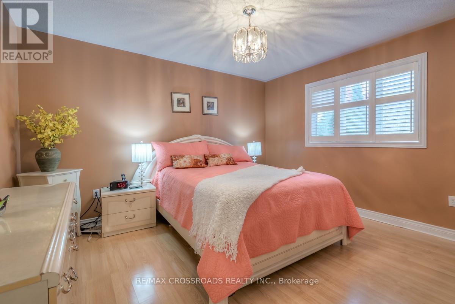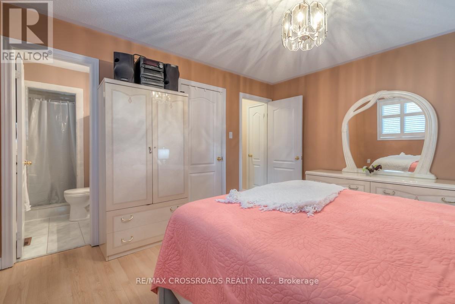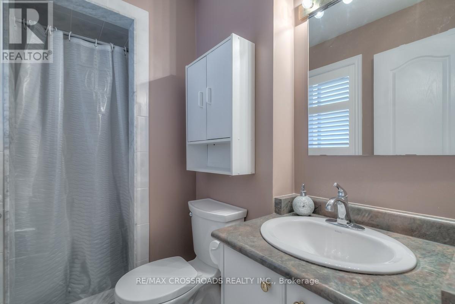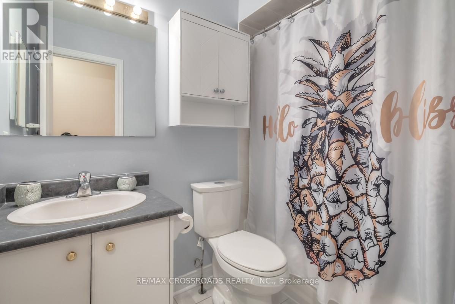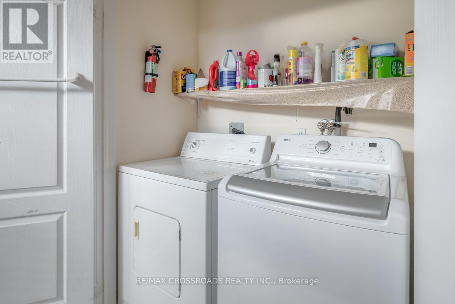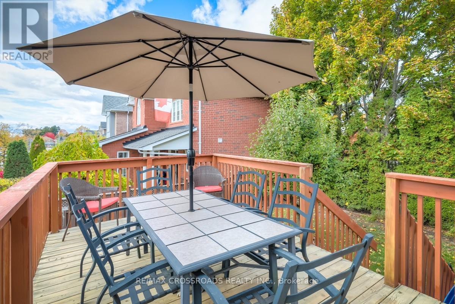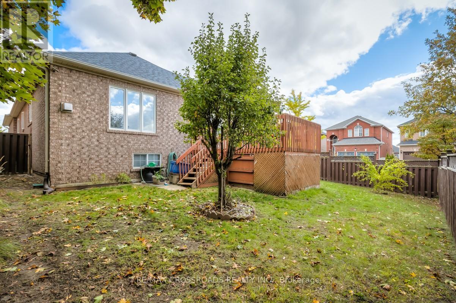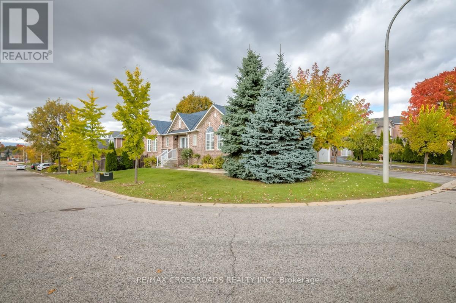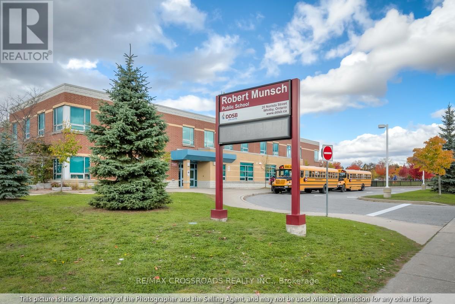26 Lurosa Crescent Whitby, Ontario L1R 3A9
$919,000
Welcome to 26 Lurosa Crescent, Whitby!This beautiful, bright, and spacious all-brick 2-bedroom, 2-bathroom home sits on a large private corner lot with no sidewalk and features a two-car garage plus parking for four cars on the driveway.The stunning open-concept main floor (approx. 1,330 sq. ft.) offers both a living room and family room with a cozy gas fireplace, as well as a convenient main-floor laundry room. The kitchen includes a breakfast bar and an adjoining dining area with a walkout to a large family-sized deck overlooking the private fenced backyard-perfect for entertaining family and friends.Abundant oversized windows with California shutters and south exposure fill the home with natural light, creating a warm and inviting atmosphere. Ceramic and laminate flooring throughout and solid oak stairs leading to the basement add to the quality finishes.The spacious basement offers high ceilings, a rough-in for a 4-piece bathroom, and endless potential for future customization.Enjoy peace of mind with numerous updates:Roof shingles (5 years)Gas furnace & air conditioner (2 years)Front windows (4 large, 7 years)In-ground sprinkler system (2024)This home is the perfect combination of comfort, style, and functionality - ready for you to move in. (id:61852)
Property Details
| MLS® Number | E12484901 |
| Property Type | Single Family |
| Community Name | Taunton North |
| EquipmentType | Water Heater |
| Features | Irregular Lot Size, Carpet Free |
| ParkingSpaceTotal | 6 |
| RentalEquipmentType | Water Heater |
Building
| BathroomTotal | 2 |
| BedroomsAboveGround | 2 |
| BedroomsTotal | 2 |
| Appliances | Dishwasher, Dryer, Hood Fan, Stove, Washer, Refrigerator |
| ArchitecturalStyle | Bungalow |
| BasementType | Full |
| ConstructionStyleAttachment | Detached |
| CoolingType | Central Air Conditioning |
| ExteriorFinish | Brick |
| FireplacePresent | Yes |
| FlooringType | Laminate, Ceramic |
| FoundationType | Poured Concrete |
| HeatingFuel | Natural Gas |
| HeatingType | Forced Air |
| StoriesTotal | 1 |
| SizeInterior | 1100 - 1500 Sqft |
| Type | House |
| UtilityWater | Municipal Water |
Parking
| Attached Garage | |
| Garage |
Land
| Acreage | No |
| Sewer | Sanitary Sewer |
| SizeDepth | 111 Ft |
| SizeFrontage | 43 Ft ,9 In |
| SizeIrregular | 43.8 X 111 Ft |
| SizeTotalText | 43.8 X 111 Ft |
Rooms
| Level | Type | Length | Width | Dimensions |
|---|---|---|---|---|
| Main Level | Living Room | 13.98 m | 10.7 m | 13.98 m x 10.7 m |
| Main Level | Kitchen | 11.38 m | 8.92 m | 11.38 m x 8.92 m |
| Main Level | Eating Area | 13.48 m | 10.17 m | 13.48 m x 10.17 m |
| Main Level | Primary Bedroom | 11.81 m | 12.73 m | 11.81 m x 12.73 m |
| Main Level | Bedroom 2 | 9.94 m | 9.19 m | 9.94 m x 9.19 m |
| Main Level | Utility Room | 6.23 m | 4.43 m | 6.23 m x 4.43 m |
https://www.realtor.ca/real-estate/29038283/26-lurosa-crescent-whitby-taunton-north-taunton-north
Interested?
Contact us for more information
Annie V. Byles
Salesperson
208 - 8901 Woodbine Ave
Markham, Ontario L3R 9Y4
