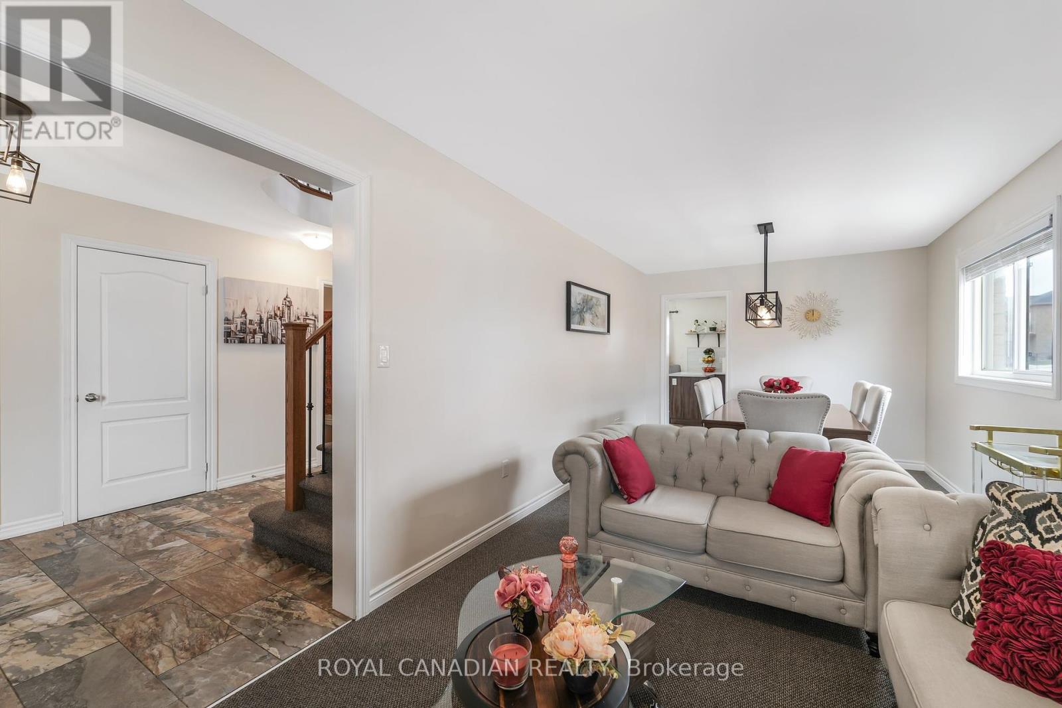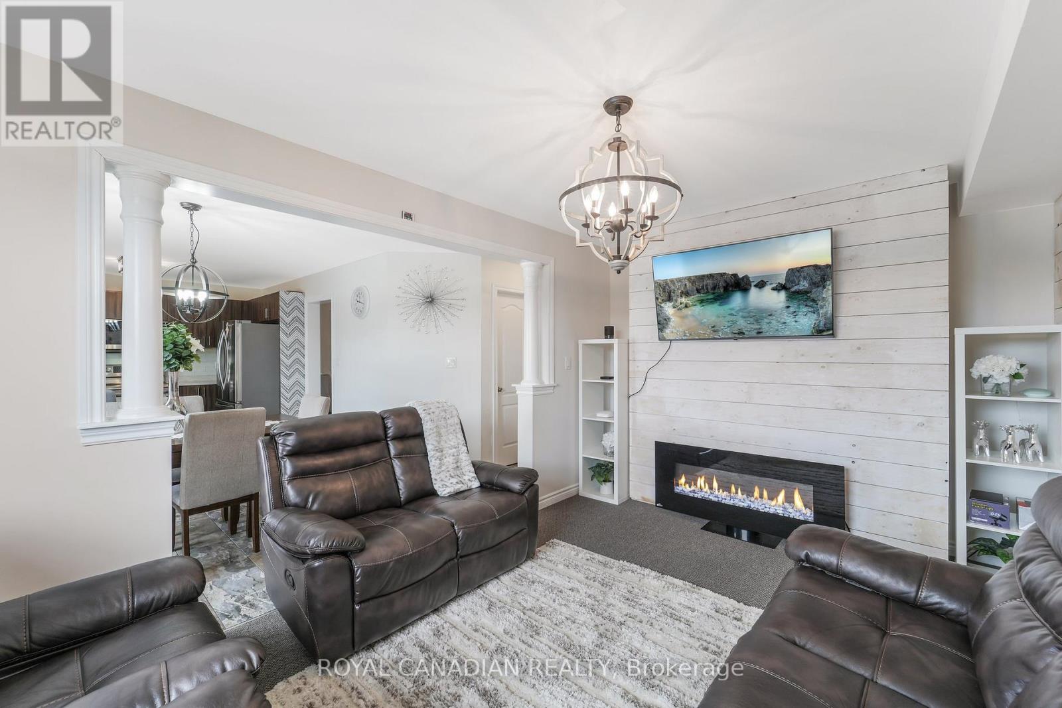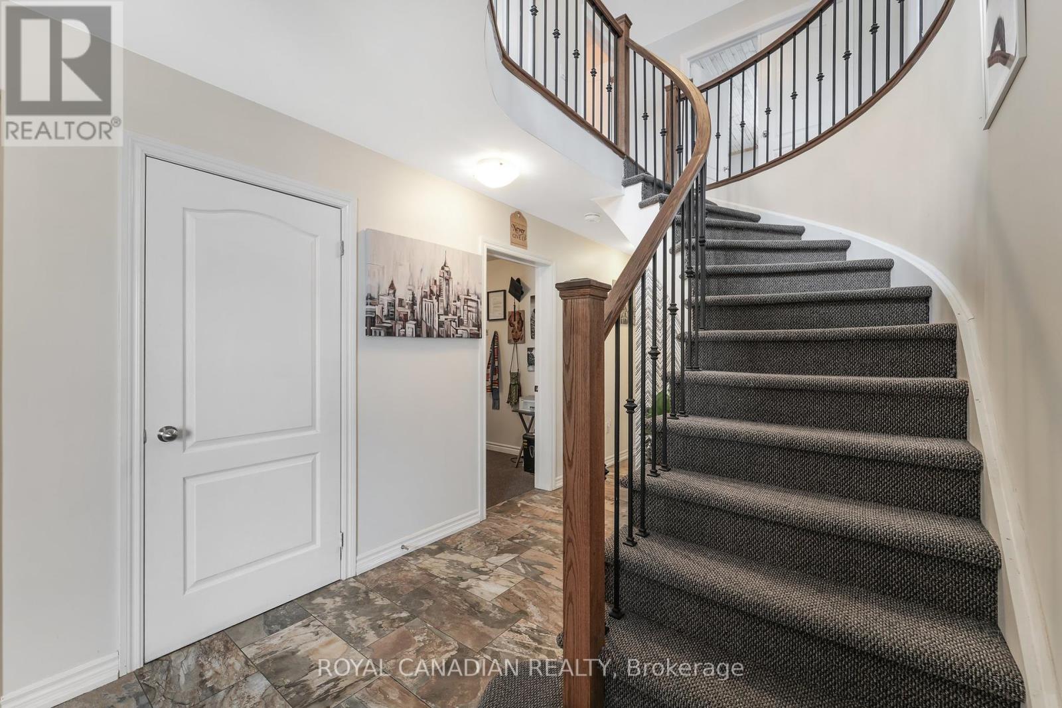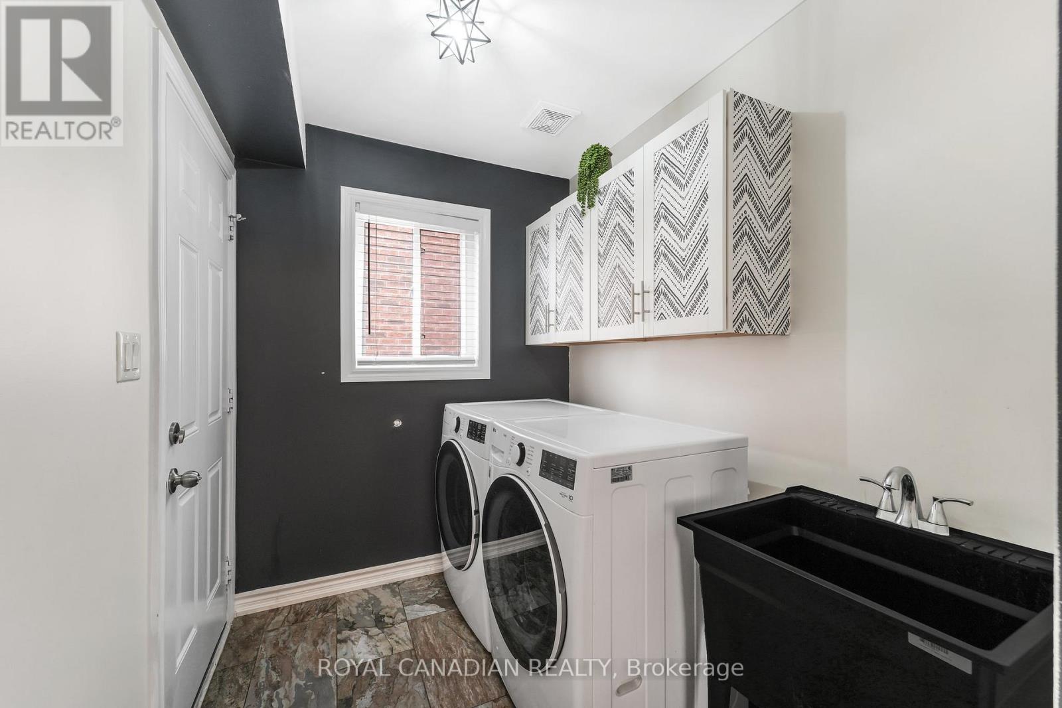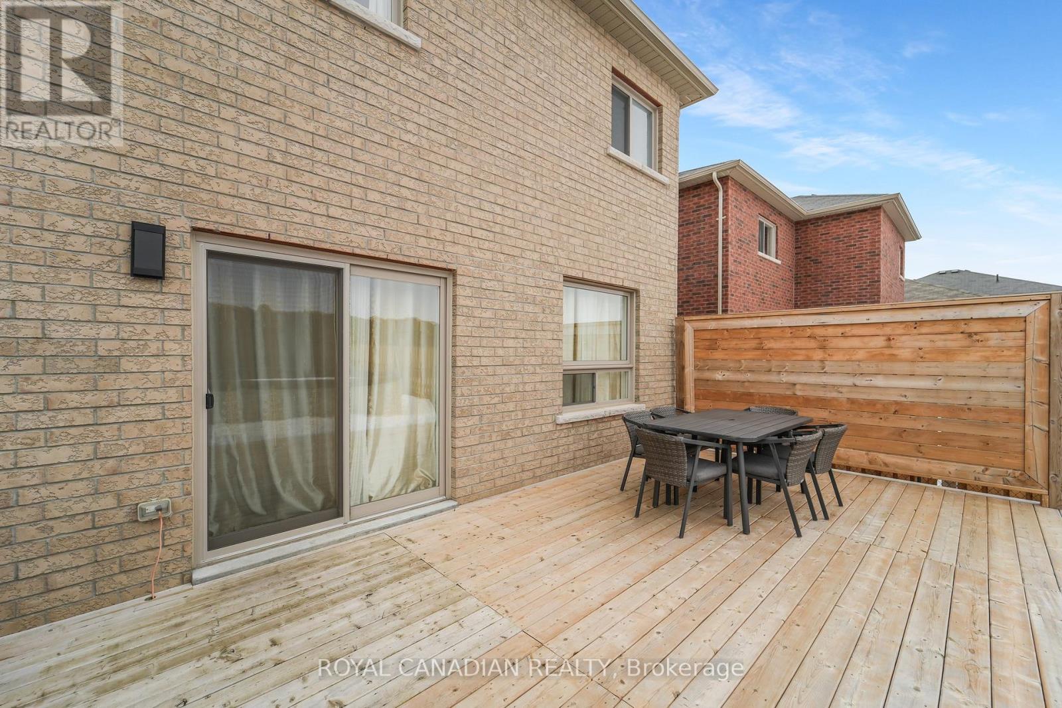26 Lords Drive Trent Hills, Ontario K0L 1Y0
$819,000
This home features a versatile office/guest room, ideal for working from home, a powder room, and a convenient laundry area. The spacious eat-in kitchen flows seamlessly into a large deck, perfect for entertaining, with an above-ground pool and a very large backyard that is perfect for family gatherings on summer days. The primary suite offers a luxurious retreat with a large window, a 4-piece ensuite, and a spa-like atmosphere. The other 3 bedrooms are generously sized, featuring large windows and ample closet space. The full-height unfinished basement with rough-in for a bathroom awaits your personal touch, big enough to create 3-bedroom apartment. Additional features include access to the garage from within the home and a 200-amp electrical panel. Located just minutes from shopping, grocery stores, and restaurants. (id:61852)
Property Details
| MLS® Number | X12017470 |
| Property Type | Single Family |
| Community Name | Rural Trent Hills |
| AmenitiesNearBy | Schools, Marina |
| EquipmentType | None |
| Features | Flat Site |
| ParkingSpaceTotal | 6 |
| PoolType | Above Ground Pool |
| RentalEquipmentType | None |
| Structure | Deck |
Building
| BathroomTotal | 3 |
| BedroomsAboveGround | 4 |
| BedroomsTotal | 4 |
| Age | 6 To 15 Years |
| Appliances | Water Heater, Water Meter, Dishwasher, Microwave, Stove, Refrigerator |
| BasementDevelopment | Unfinished |
| BasementType | Full (unfinished) |
| ConstructionStyleAttachment | Detached |
| CoolingType | Central Air Conditioning |
| ExteriorFinish | Concrete |
| FireProtection | Smoke Detectors |
| FlooringType | Ceramic, Carpeted |
| FoundationType | Unknown |
| HalfBathTotal | 1 |
| HeatingFuel | Natural Gas |
| HeatingType | Forced Air |
| StoriesTotal | 2 |
| SizeInterior | 2000 - 2500 Sqft |
| Type | House |
| UtilityWater | Municipal Water, Unknown |
Parking
| Attached Garage | |
| Garage |
Land
| Acreage | No |
| LandAmenities | Schools, Marina |
| Sewer | Sanitary Sewer |
| SizeDepth | 142 Ft ,2 In |
| SizeFrontage | 49 Ft ,9 In |
| SizeIrregular | 49.8 X 142.2 Ft |
| SizeTotalText | 49.8 X 142.2 Ft |
| ZoningDescription | R1 |
Rooms
| Level | Type | Length | Width | Dimensions |
|---|---|---|---|---|
| Second Level | Primary Bedroom | 5.91 m | 3.84 m | 5.91 m x 3.84 m |
| Second Level | Bedroom 2 | 3.06 m | 3.05 m | 3.06 m x 3.05 m |
| Second Level | Bedroom 3 | 3.06 m | 3.05 m | 3.06 m x 3.05 m |
| Second Level | Bedroom 4 | 3.08 m | 3.08 m | 3.08 m x 3.08 m |
| Main Level | Kitchen | 3.35 m | 3.05 m | 3.35 m x 3.05 m |
| Main Level | Eating Area | 3.35 m | 2.75 m | 3.35 m x 2.75 m |
| Main Level | Living Room | 7.35 m | 3.05 m | 7.35 m x 3.05 m |
| Main Level | Dining Room | 7.35 m | 3.05 m | 7.35 m x 3.05 m |
| Main Level | Family Room | 4.8 m | 3.05 m | 4.8 m x 3.05 m |
| Main Level | Office | 3.05 m | 3.05 m | 3.05 m x 3.05 m |
Utilities
| Cable | Available |
| Electricity | Available |
| Sewer | Available |
https://www.realtor.ca/real-estate/28020121/26-lords-drive-trent-hills-rural-trent-hills
Interested?
Contact us for more information
Rosine Pelagie Kengne
Salesperson
3 Centre St Suite 206
Markham, Ontario L3P 3P9







