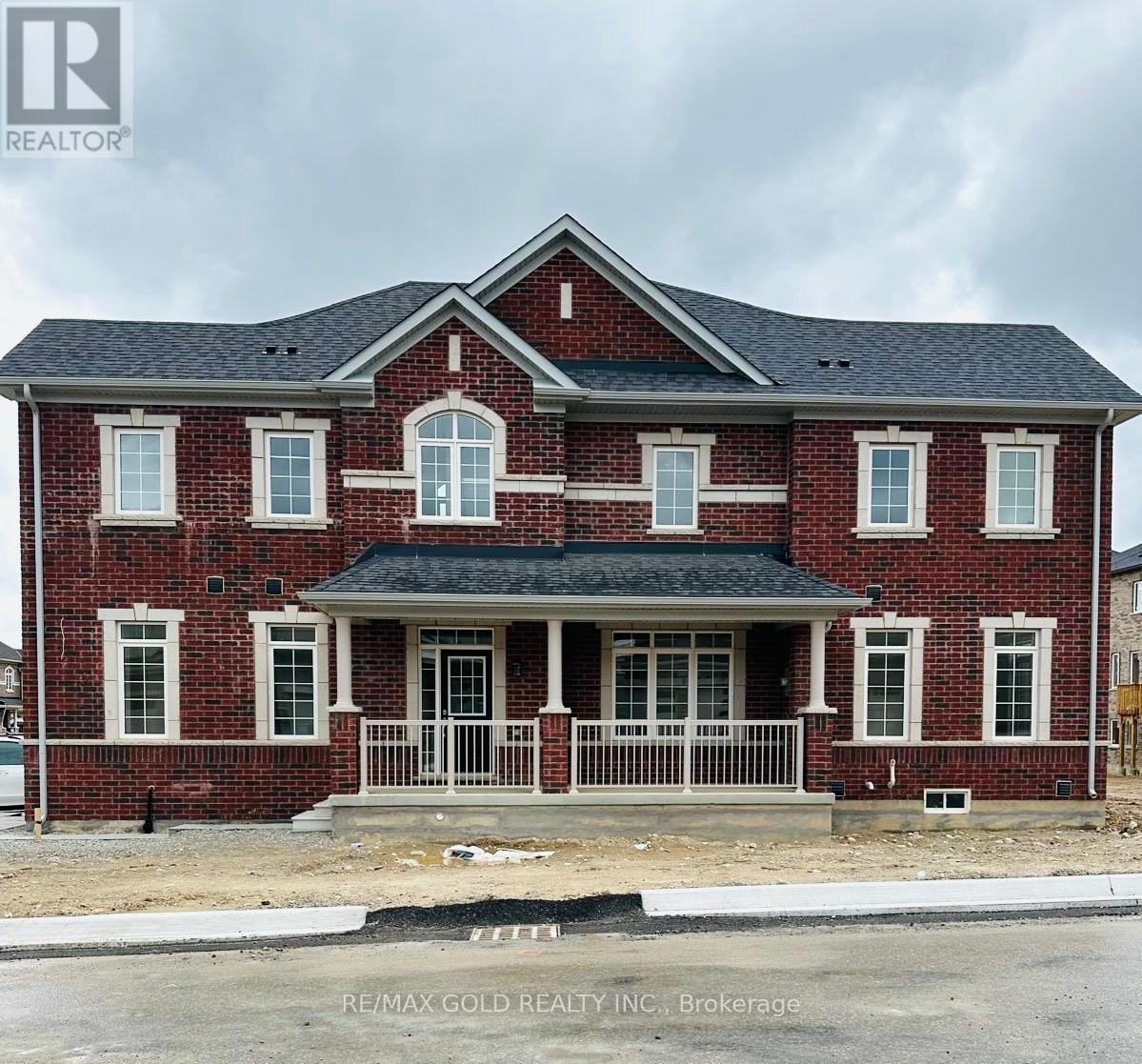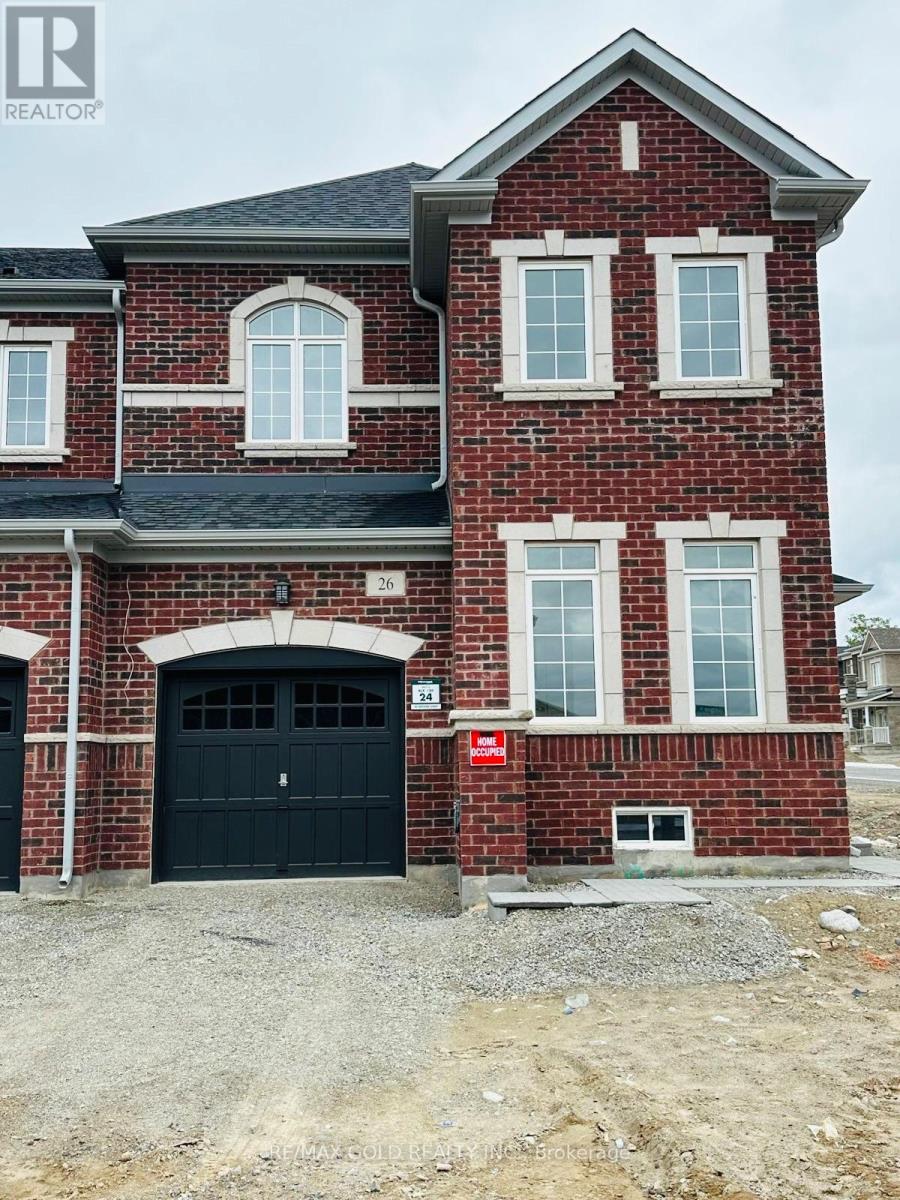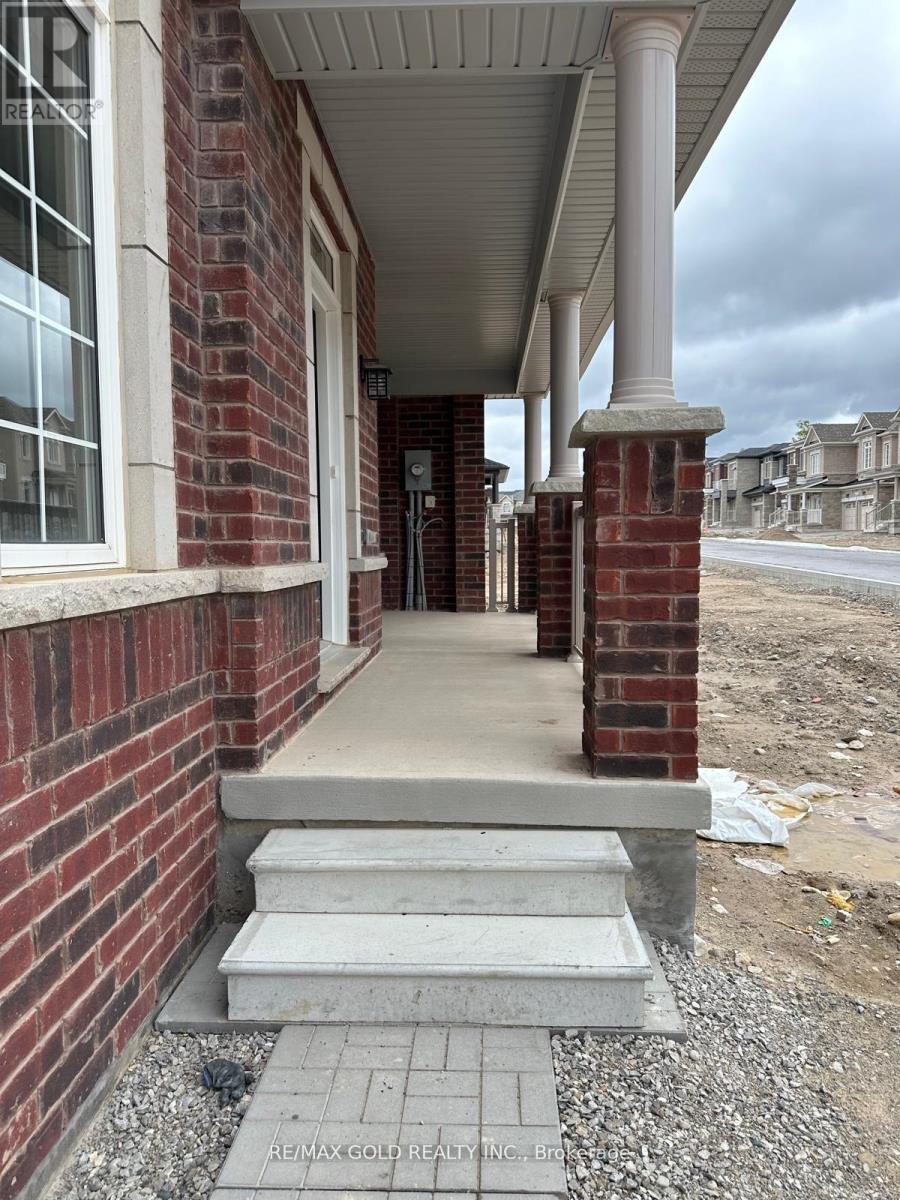26 Lidstone Street Cambridge, Ontario N1T 0G4
$3,399 Monthly
Well Kept Executive Corner townhouse 2354 sqft featuring 4 bedrooms and 4 bathrooms* Wonderful front porch for family to enjoy* Home with ample lighting and positive vibes* Separate Living/Dining/Family with Laminate floors throughout the main floor* 9' ceilings on the main* open concept kitchen with upgraded stainless steel appliances* Central Island to enjoy with the family* Separate breakfast area walk out to yard* Spacious bedrooms* 3 Full baths upstairs* Convenient laundry on the second floor* Close to all amenities, plaza, park, schools, colleges. The tenant has to pay 100% utilities extra. (id:61852)
Property Details
| MLS® Number | X12435076 |
| Property Type | Single Family |
| AmenitiesNearBy | Public Transit, Golf Nearby, Park, Schools, Hospital |
| EquipmentType | Water Heater |
| Features | Conservation/green Belt, Sump Pump |
| ParkingSpaceTotal | 2 |
| RentalEquipmentType | Water Heater |
| Structure | Porch |
Building
| BathroomTotal | 4 |
| BedroomsAboveGround | 4 |
| BedroomsTotal | 4 |
| Age | 0 To 5 Years |
| Appliances | Water Heater, Water Softener |
| BasementDevelopment | Unfinished |
| BasementType | N/a (unfinished) |
| ConstructionStyleAttachment | Attached |
| CoolingType | Central Air Conditioning |
| ExteriorFinish | Brick |
| FlooringType | Laminate, Carpeted |
| FoundationType | Poured Concrete, Brick, Concrete |
| HalfBathTotal | 1 |
| HeatingFuel | Natural Gas |
| HeatingType | Forced Air |
| StoriesTotal | 2 |
| SizeInterior | 2000 - 2500 Sqft |
| Type | Row / Townhouse |
| UtilityWater | Municipal Water |
Parking
| Attached Garage | |
| Garage |
Land
| Acreage | No |
| LandAmenities | Public Transit, Golf Nearby, Park, Schools, Hospital |
| Sewer | Sanitary Sewer |
| SizeDepth | 109 Ft |
| SizeFrontage | 24 Ft ,7 In |
| SizeIrregular | 24.6 X 109 Ft ; Corner Unit |
| SizeTotalText | 24.6 X 109 Ft ; Corner Unit |
Rooms
| Level | Type | Length | Width | Dimensions |
|---|---|---|---|---|
| Second Level | Primary Bedroom | 5 m | 3.78 m | 5 m x 3.78 m |
| Second Level | Bedroom 2 | 3.84 m | 3.04 m | 3.84 m x 3.04 m |
| Second Level | Bedroom 3 | 4.57 m | 3.2 m | 4.57 m x 3.2 m |
| Second Level | Bedroom 4 | 3.17 m | 3.04 m | 3.17 m x 3.04 m |
| Main Level | Living Room | 3.2 m | 3.17 m | 3.2 m x 3.17 m |
| Main Level | Dining Room | 4.57 m | 3.05 m | 4.57 m x 3.05 m |
| Main Level | Family Room | 4.27 m | 3.35 m | 4.27 m x 3.35 m |
| Main Level | Kitchen | 3.66 m | 3.53 m | 3.66 m x 3.53 m |
| Main Level | Eating Area | 3.53 m | 2.92 m | 3.53 m x 2.92 m |
https://www.realtor.ca/real-estate/28930830/26-lidstone-street-cambridge
Interested?
Contact us for more information
Balwinder Kumar
Broker
2720 North Park Drive #201
Brampton, Ontario L6S 0E9




