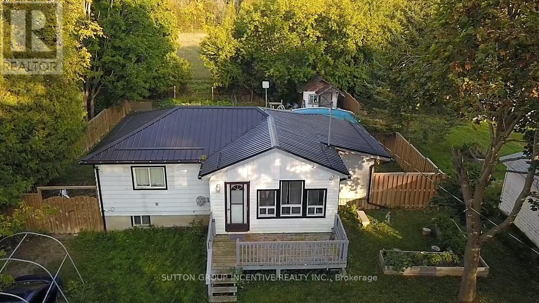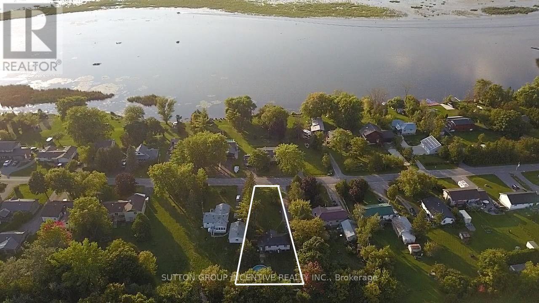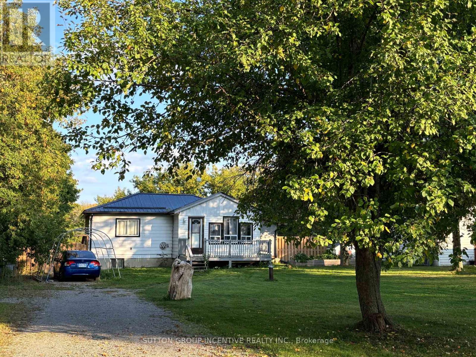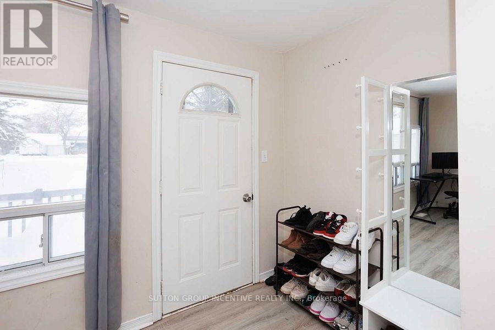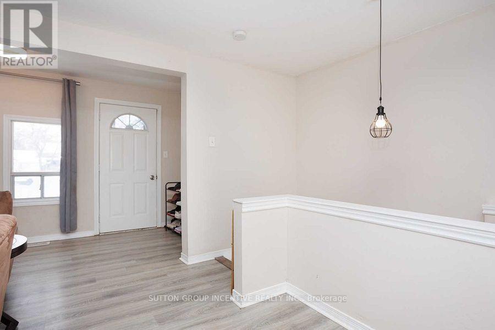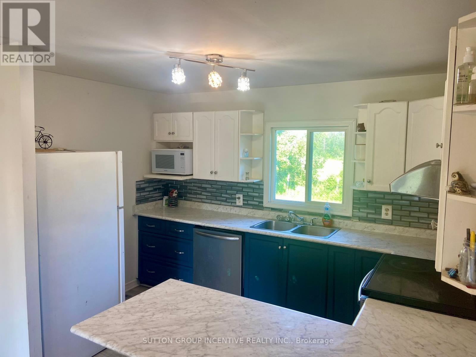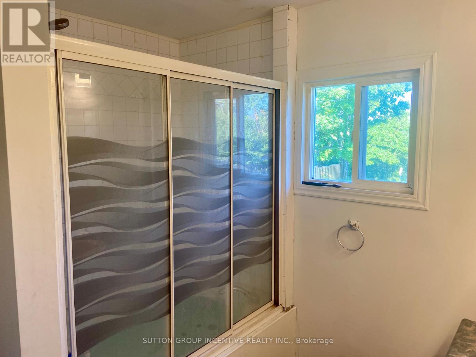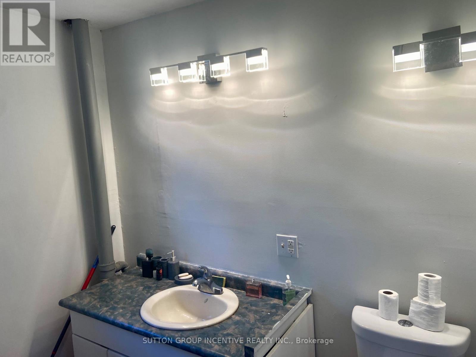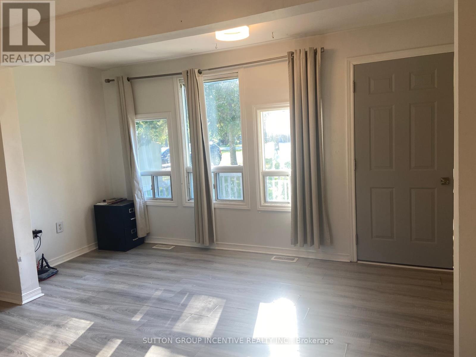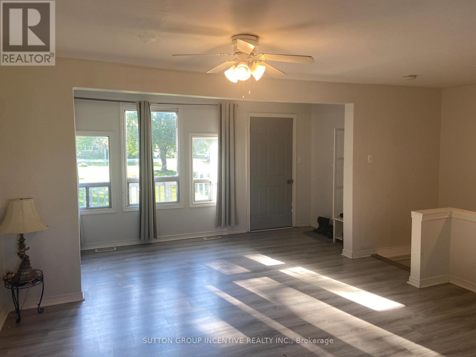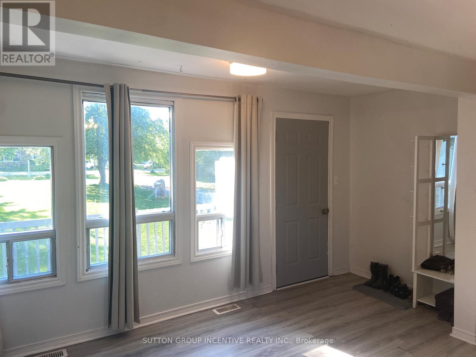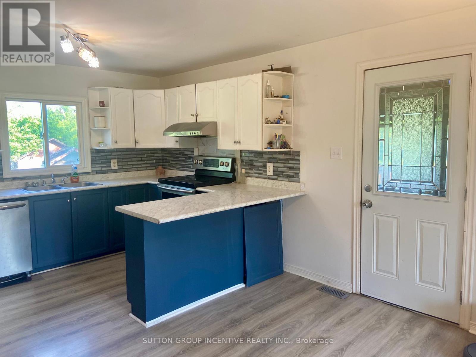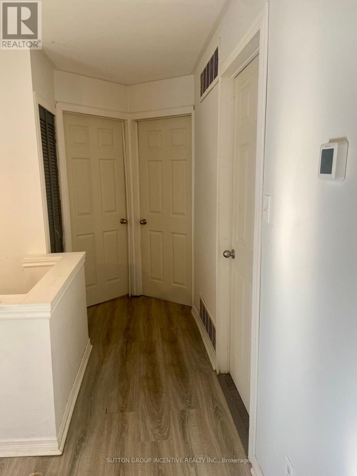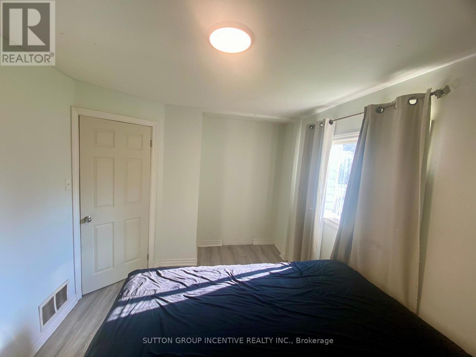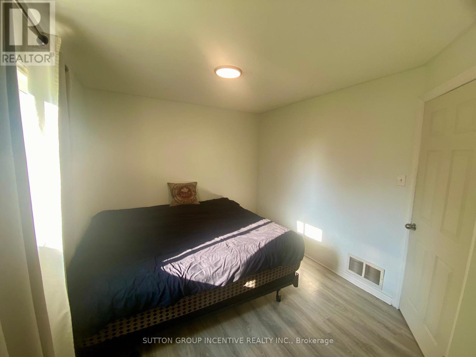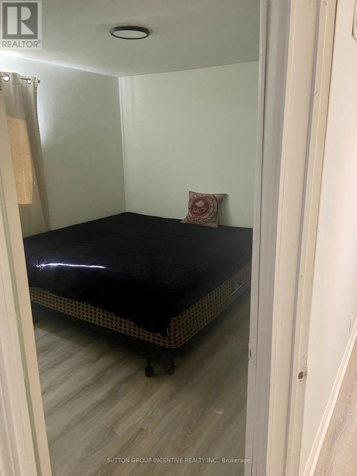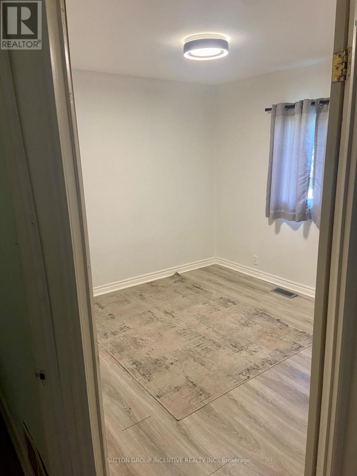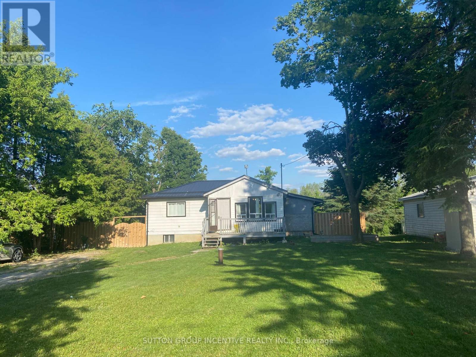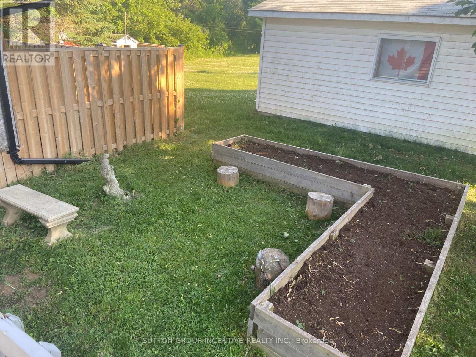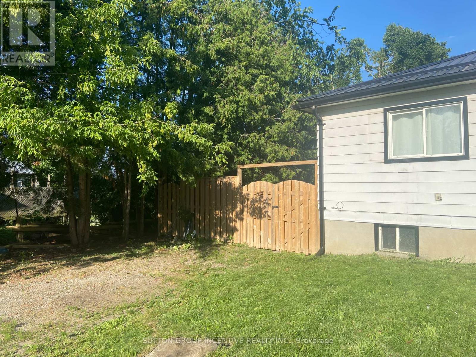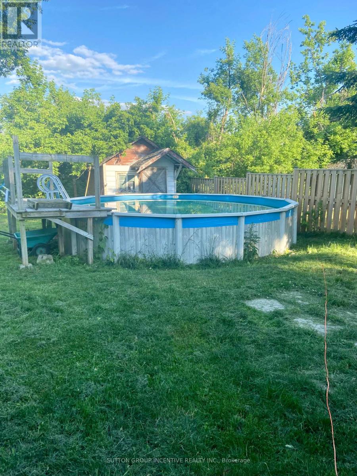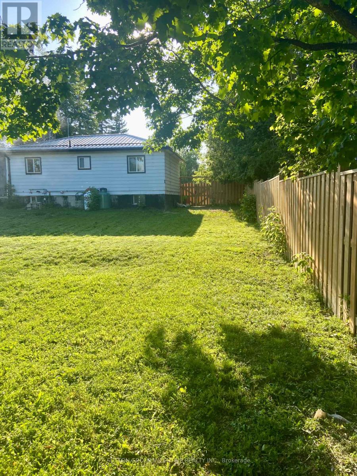26 Laird Drive Kawartha Lakes, Ontario K9V 4R6
$495,500
Welcome to your peaceful escape in the heart of Kawartha Lakes! This well-maintained 2-bedroom, 1-bath open-concept bungalow is perfect for first-time home buyers looking to get into the market, empty nesters seeking a low-maintenance retreat, or savvy investors eyeing a great location for short-term rental income. Set on a tranquil 75 x 200 ft lot, the home includes shared deeded access to the lake just a short walk away ideal for swimming, kayaking, or simply soaking in the waterfront lifestyle. Inside, the open-concept layout provides a bright and welcoming space, enhanced by new Lyonium flooring and underlay (2021), as well as cedar stairs installed the same year. The exterior is equally impressive, featuring a new steel roof, window facia and soffit (July 2023), a fully fenced yard with a double-wide gate (installed December 2021), and a dedicated dog run perfect for pet owners or families with children. Whether you're enjoying quiet mornings in the yard, hosting friends and family, or welcoming guests through a short-term rental, this home offers incredible versatility in a sought-after location. Dont miss this opportunity to own a charming, move-in ready bungalow with lake access book your private showing today! (id:61852)
Property Details
| MLS® Number | X12122523 |
| Property Type | Single Family |
| Community Name | Fenelon |
| EquipmentType | Water Heater, Propane Tank |
| Features | Carpet Free |
| ParkingSpaceTotal | 8 |
| PoolType | Above Ground Pool |
| RentalEquipmentType | Water Heater, Propane Tank |
Building
| BathroomTotal | 1 |
| BedroomsAboveGround | 2 |
| BedroomsBelowGround | 1 |
| BedroomsTotal | 3 |
| Appliances | Dishwasher, Dryer, Range, Washer, Window Coverings, Refrigerator |
| ArchitecturalStyle | Bungalow |
| BasementDevelopment | Partially Finished |
| BasementType | N/a (partially Finished) |
| ConstructionStyleAttachment | Detached |
| CoolingType | Central Air Conditioning |
| ExteriorFinish | Vinyl Siding |
| FoundationType | Unknown |
| HeatingFuel | Propane |
| HeatingType | Forced Air |
| StoriesTotal | 1 |
| SizeInterior | 700 - 1100 Sqft |
| Type | House |
Parking
| No Garage |
Land
| Acreage | No |
| Sewer | Septic System |
| SizeDepth | 200 Ft ,7 In |
| SizeFrontage | 75 Ft |
| SizeIrregular | 75 X 200.6 Ft |
| SizeTotalText | 75 X 200.6 Ft |
Rooms
| Level | Type | Length | Width | Dimensions |
|---|---|---|---|---|
| Main Level | Kitchen | 2.3 m | 3.4 m | 2.3 m x 3.4 m |
| Main Level | Primary Bedroom | 2.9 m | 3.4 m | 2.9 m x 3.4 m |
| Main Level | Bedroom 2 | 2.9 m | 3.4 m | 2.9 m x 3.4 m |
| Main Level | Bathroom | 2.6 m | 2.1 m | 2.6 m x 2.1 m |
https://www.realtor.ca/real-estate/28256442/26-laird-drive-kawartha-lakes-fenelon-fenelon
Interested?
Contact us for more information
Haley Leriche
Salesperson
241 Minet's Point Road, 100153
Barrie, Ontario L4N 4C4
