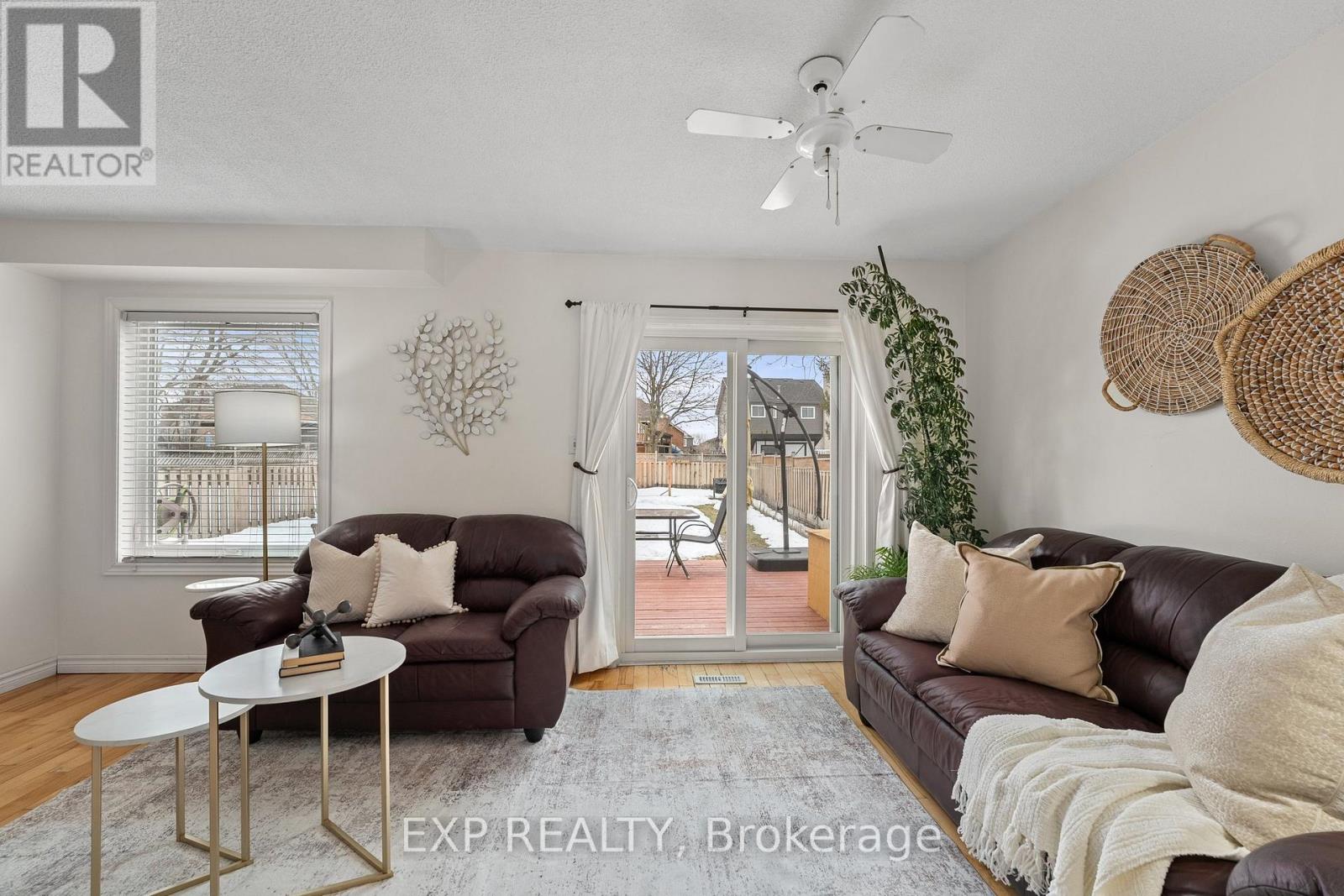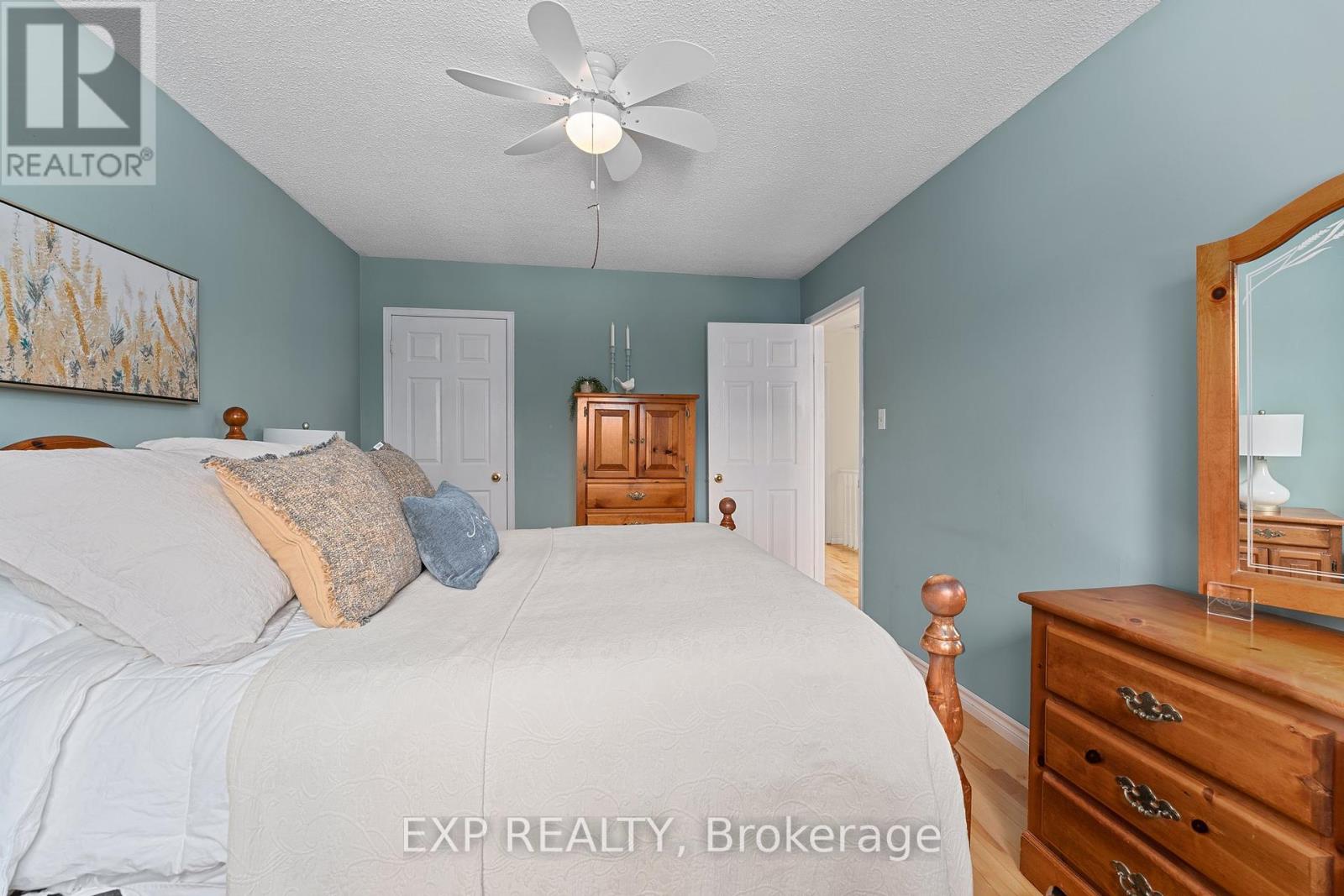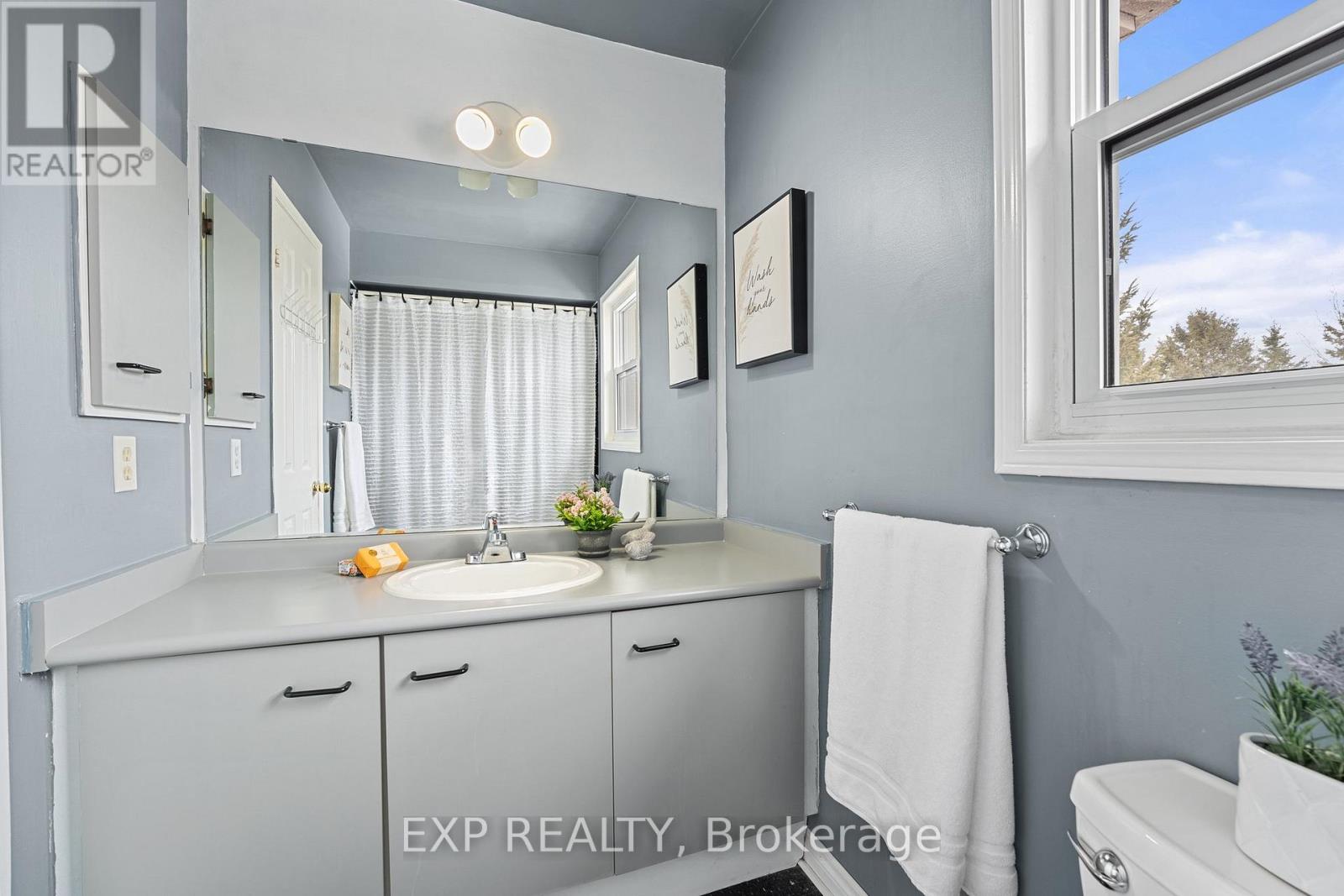26 Kyle Crescent Georgina, Ontario L4P 3P5
$770,000
Are you looking for a home in the sought-after Keswick by the Lake community? This charming 3-bedroom, 2-bathroom home is ideal for families and first-time buyers alike. Located just a short walk from schools, playgrounds, and recreation centers, and only minutes from shopping, movie theaters, and Hwy 404, this home offers both convenience and lifestyle. Inside, you'll find a bright and inviting layout, with a fully finished basement that's perfect for a rec room, home office, or extra living space. Step outside from the family room into a spacious, fully fenced backyard an ideal spot for kids and pets to play. With an unbeatable location and plenty of space to grow, this home is ready for its next owners to make it their own! (id:61852)
Property Details
| MLS® Number | N12112792 |
| Property Type | Single Family |
| Community Name | Keswick North |
| AmenitiesNearBy | Park, Schools |
| CommunityFeatures | Community Centre |
| ParkingSpaceTotal | 5 |
Building
| BathroomTotal | 2 |
| BedroomsAboveGround | 3 |
| BedroomsTotal | 3 |
| Appliances | Dishwasher, Dryer, Freezer, Range, Stove, Washer, Refrigerator |
| BasementDevelopment | Finished |
| BasementType | N/a (finished) |
| ConstructionStyleAttachment | Detached |
| CoolingType | Central Air Conditioning |
| ExteriorFinish | Aluminum Siding, Brick |
| FlooringType | Hardwood, Linoleum, Carpeted |
| FoundationType | Concrete |
| HalfBathTotal | 1 |
| HeatingFuel | Natural Gas |
| HeatingType | Forced Air |
| StoriesTotal | 2 |
| SizeInterior | 700 - 1100 Sqft |
| Type | House |
| UtilityWater | Municipal Water |
Parking
| Attached Garage | |
| Garage |
Land
| Acreage | No |
| FenceType | Fenced Yard |
| LandAmenities | Park, Schools |
| Sewer | Sanitary Sewer |
| SizeDepth | 144 Ft ,4 In |
| SizeFrontage | 40 Ft |
| SizeIrregular | 40 X 144.4 Ft |
| SizeTotalText | 40 X 144.4 Ft |
Rooms
| Level | Type | Length | Width | Dimensions |
|---|---|---|---|---|
| Second Level | Primary Bedroom | 3.19 m | 4.38 m | 3.19 m x 4.38 m |
| Second Level | Bedroom 2 | 3.2 m | 3.15 m | 3.2 m x 3.15 m |
| Second Level | Bedroom 3 | 2.33 m | 3.17 m | 2.33 m x 3.17 m |
| Basement | Recreational, Games Room | 2.86 m | 8.59 m | 2.86 m x 8.59 m |
| Main Level | Foyer | 1.51 m | 4.7 m | 1.51 m x 4.7 m |
| Main Level | Eating Area | 3.06 m | 2.61 m | 3.06 m x 2.61 m |
| Main Level | Kitchen | 3.06 m | 2.81 m | 3.06 m x 2.81 m |
| Main Level | Living Room | 5.64 m | 3.16 m | 5.64 m x 3.16 m |
https://www.realtor.ca/real-estate/28235297/26-kyle-crescent-georgina-keswick-north-keswick-north
Interested?
Contact us for more information
Natalia Zammitti
Salesperson

































