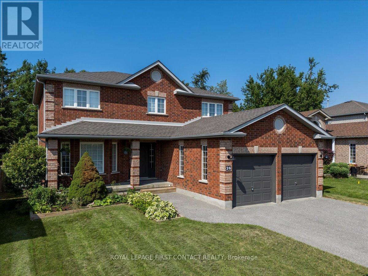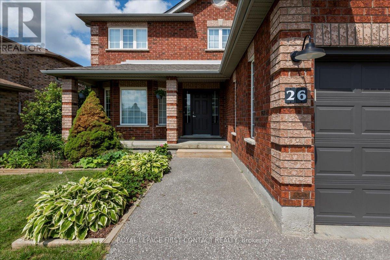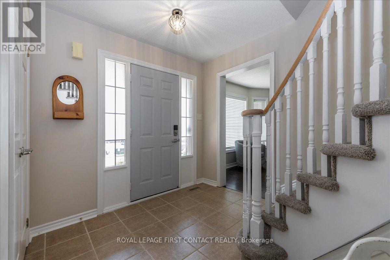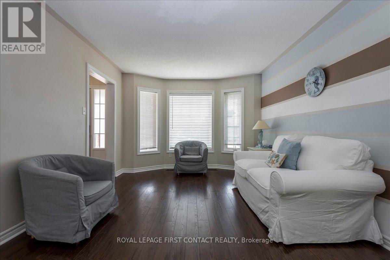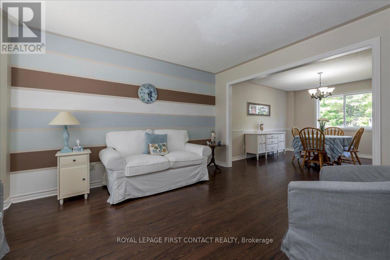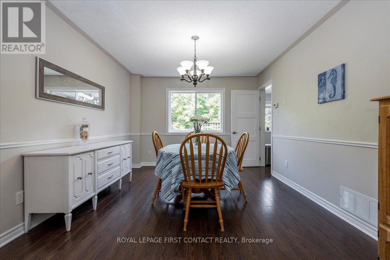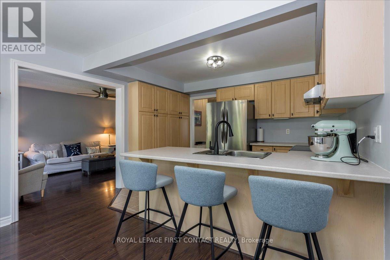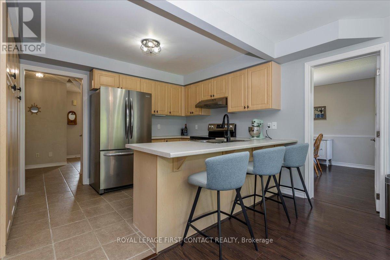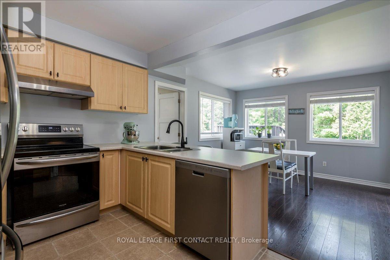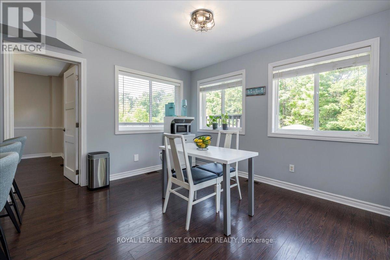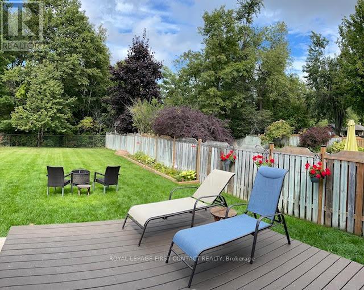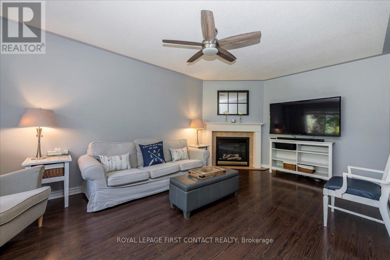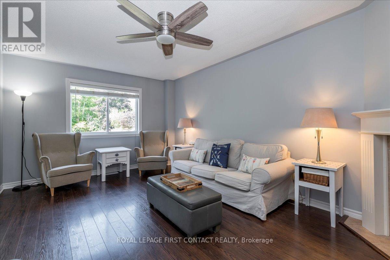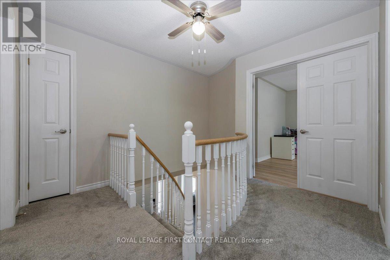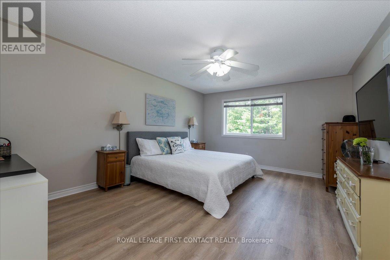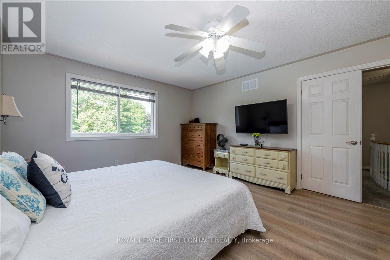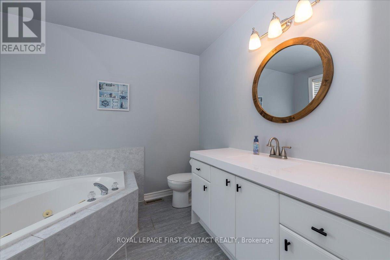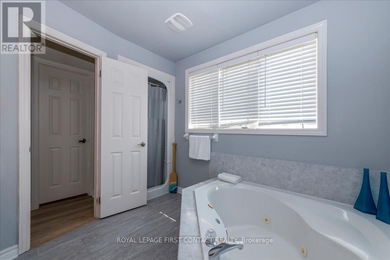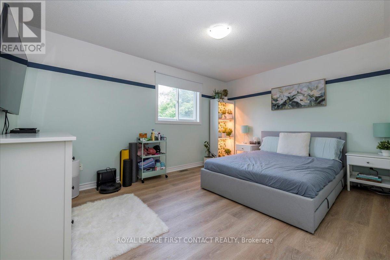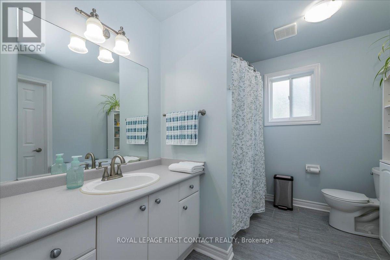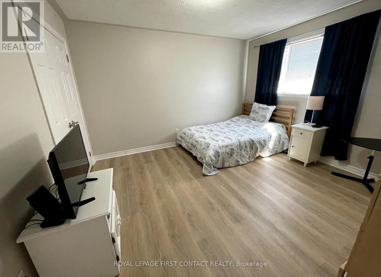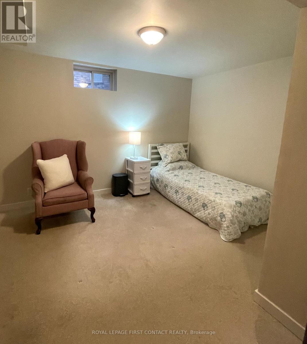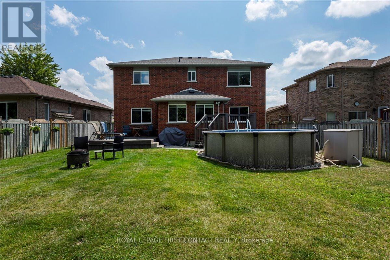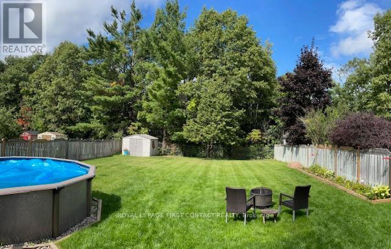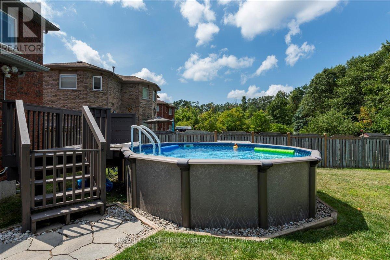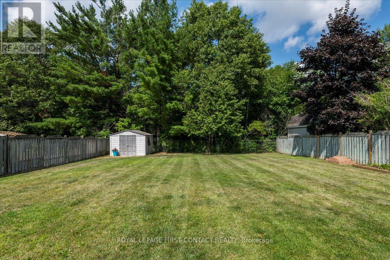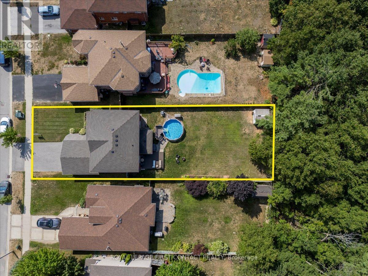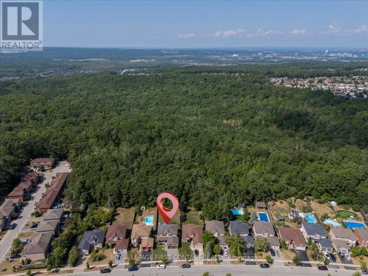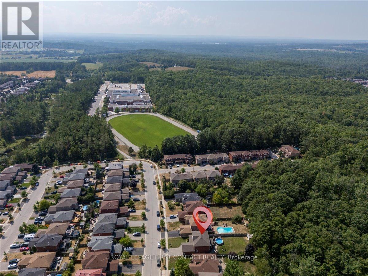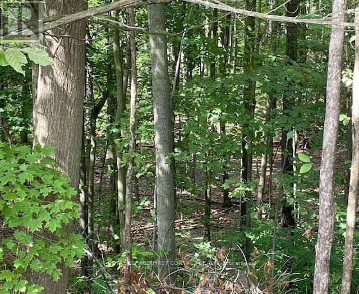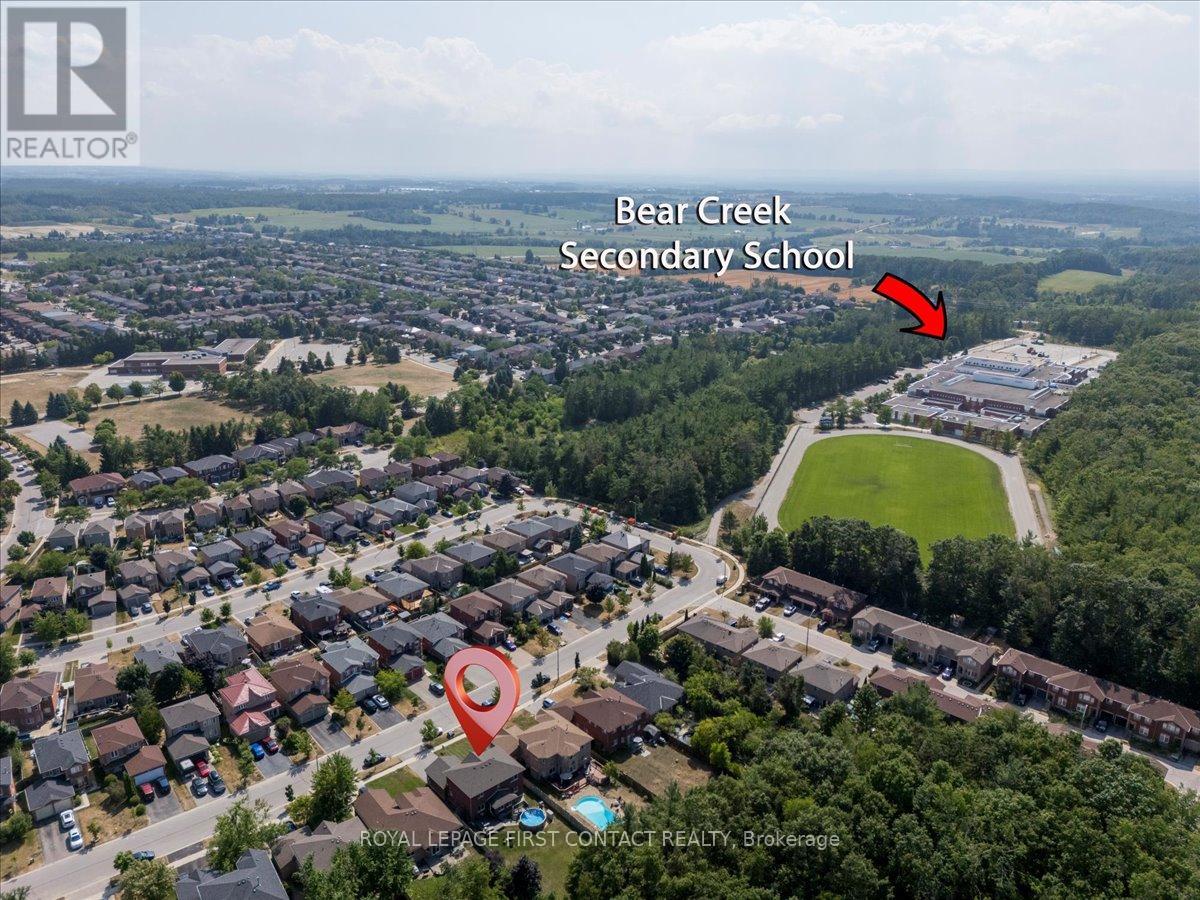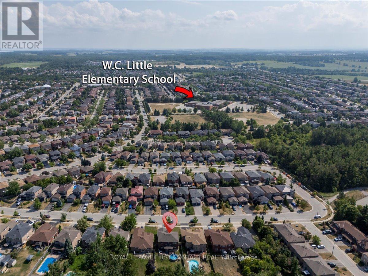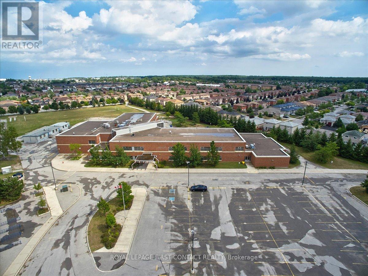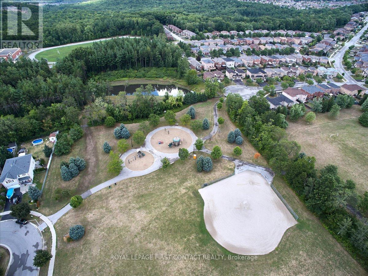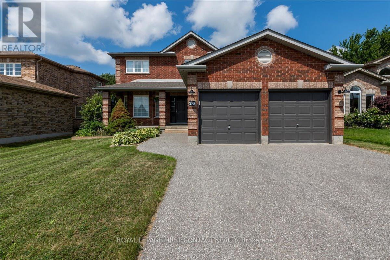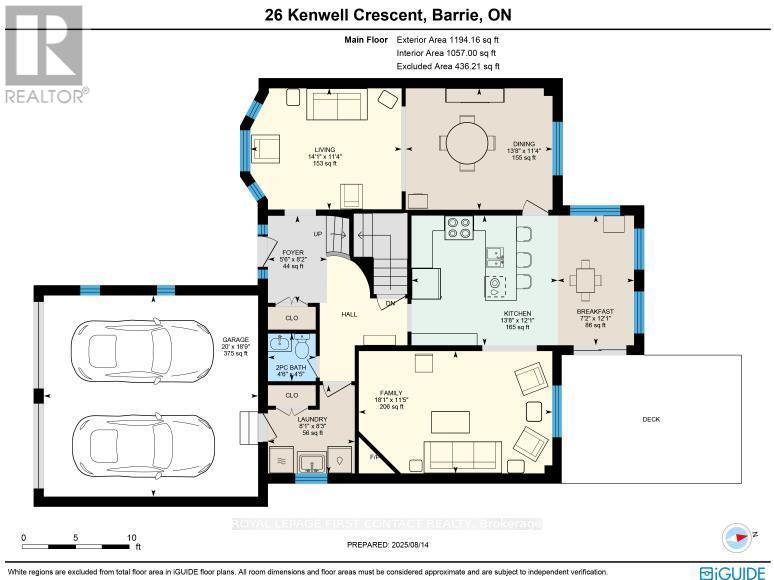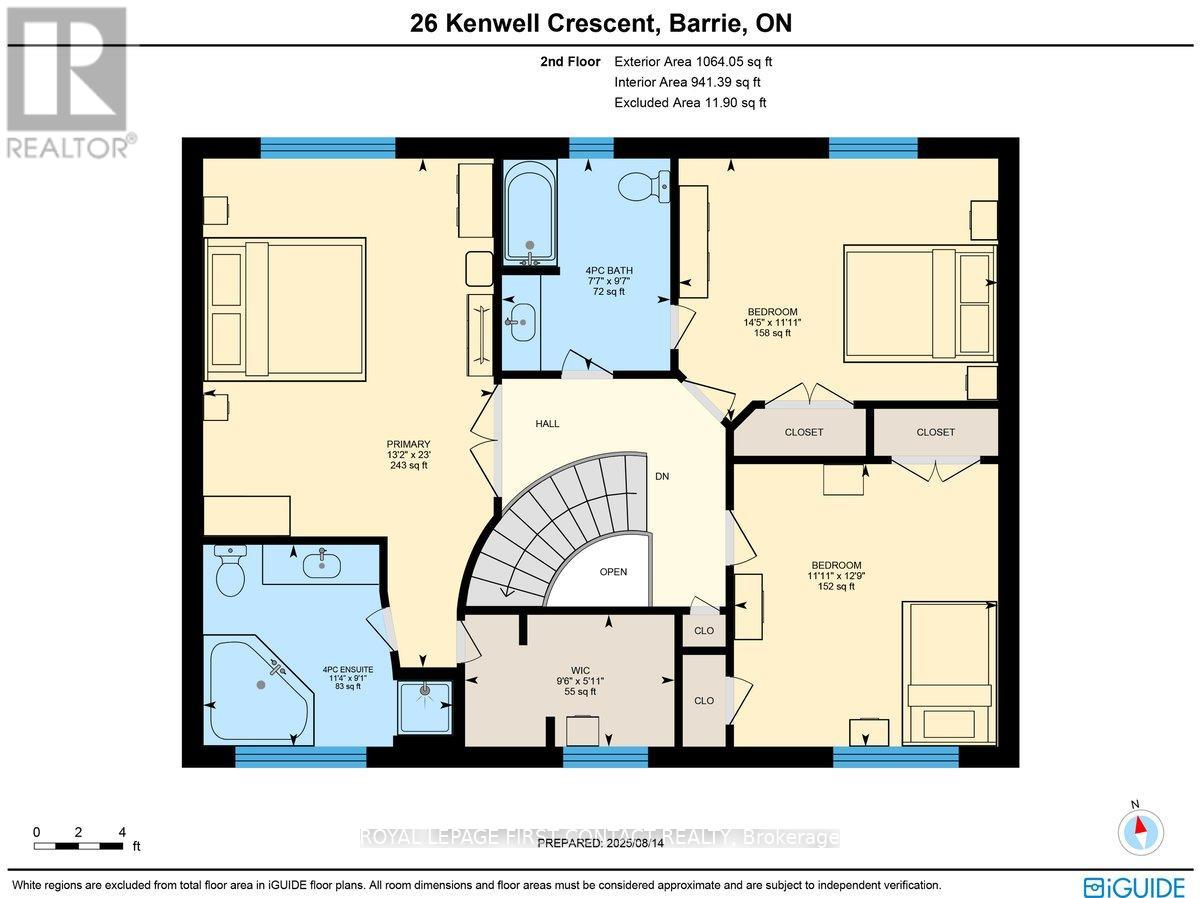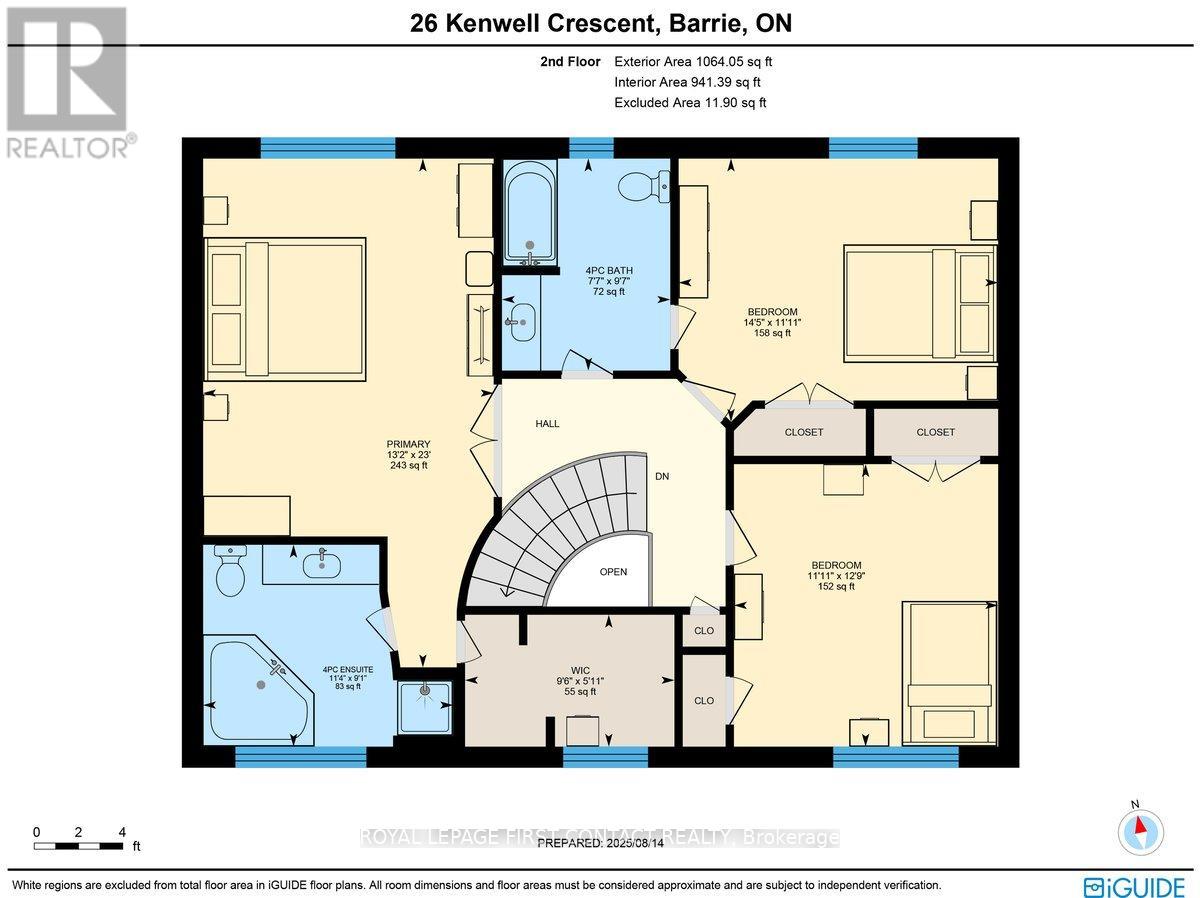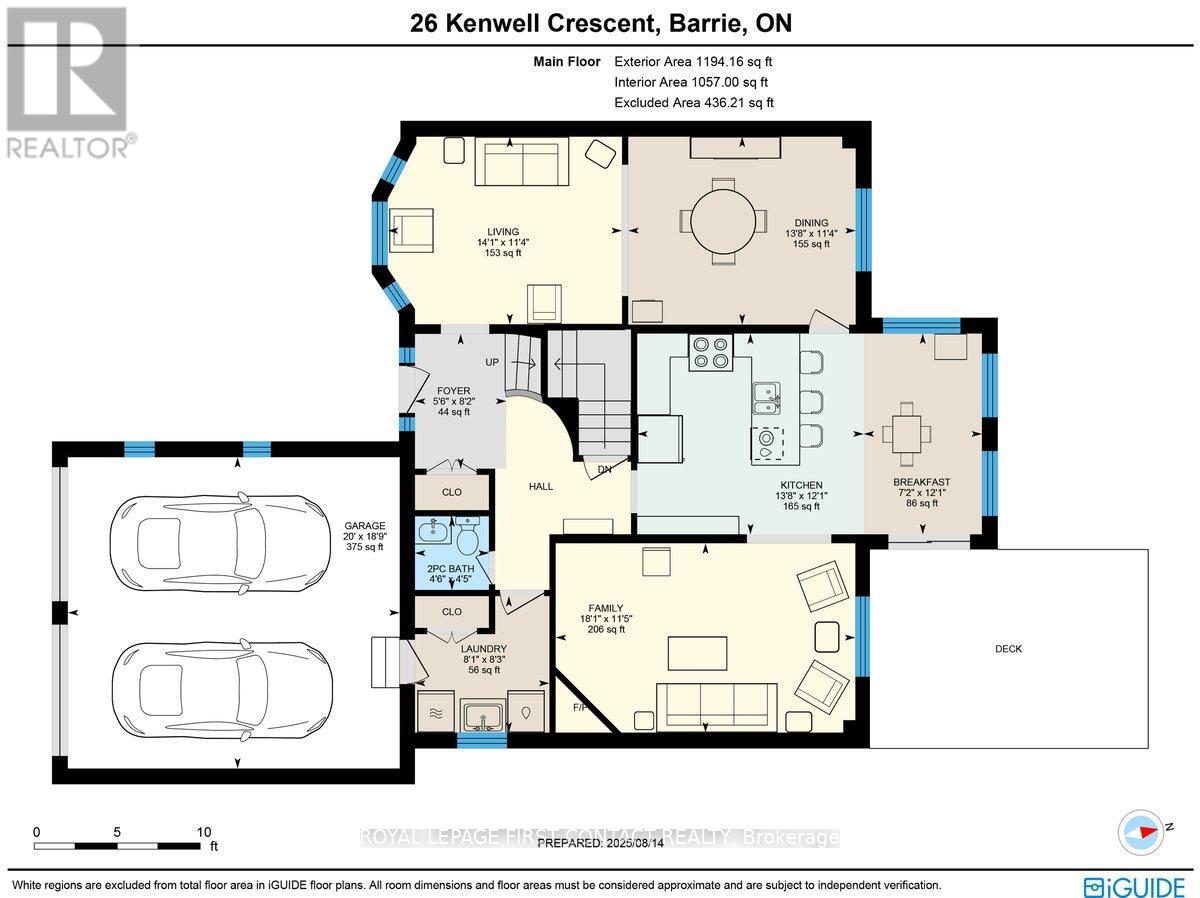26 Kenwell Crescent Barrie, Ontario L4N 0A4
$989,000
Rare opportunity to own this well maintained all brick Morra quality built 3+1 brm, 21/2 bath home backing onto the Ardagh Bluffs with miles of scenic hiking trails. This home features privacy with no rear neighbours and sits on a premium (167' deep) level, fenced ravine lot, above ground pool with decks, shed, gardens with room to expand in the yard or basement. Additional features include a 2 car garage with inside entry to laundry/mud room, a large covered front porch, inground sprinklers & natural gas line for bbq. The large kitchen showcases modern finishes, stainless appliances a walkout to deck with amazing views. Located close to schools, parks, shopping and a community recreation centre. Golf courses, ski hills and beaches are a short drive away. Don't miss out on this great value in one of Barrie's most sought after communities! (id:61852)
Property Details
| MLS® Number | S12436798 |
| Property Type | Single Family |
| Neigbourhood | Holly |
| Community Name | Holly |
| AmenitiesNearBy | Park, Schools |
| CommunityFeatures | Community Centre |
| EquipmentType | Water Heater |
| Features | Level Lot, Ravine, Backs On Greenbelt, Conservation/green Belt |
| ParkingSpaceTotal | 4 |
| PoolType | Above Ground Pool |
| RentalEquipmentType | Water Heater |
| Structure | Porch, Shed |
Building
| BathroomTotal | 3 |
| BedroomsAboveGround | 3 |
| BedroomsBelowGround | 1 |
| BedroomsTotal | 4 |
| Amenities | Fireplace(s) |
| Appliances | Garage Door Opener Remote(s), Central Vacuum, Water Softener, Blinds, Dishwasher, Stove, Window Coverings, Refrigerator |
| BasementDevelopment | Partially Finished |
| BasementType | Full (partially Finished) |
| ConstructionStyleAttachment | Detached |
| CoolingType | Central Air Conditioning |
| ExteriorFinish | Brick |
| FireplacePresent | Yes |
| FoundationType | Poured Concrete |
| HalfBathTotal | 1 |
| HeatingFuel | Natural Gas |
| HeatingType | Forced Air |
| StoriesTotal | 2 |
| SizeInterior | 2000 - 2500 Sqft |
| Type | House |
| UtilityWater | Municipal Water |
Parking
| Attached Garage | |
| Garage |
Land
| Acreage | No |
| LandAmenities | Park, Schools |
| LandscapeFeatures | Landscaped, Lawn Sprinkler |
| Sewer | Sanitary Sewer |
| SizeDepth | 167 Ft ,2 In |
| SizeFrontage | 48 Ft |
| SizeIrregular | 48 X 167.2 Ft |
| SizeTotalText | 48 X 167.2 Ft |
| ZoningDescription | R2 (sp-88) |
Rooms
| Level | Type | Length | Width | Dimensions |
|---|---|---|---|---|
| Second Level | Primary Bedroom | 7.01 m | 4 m | 7.01 m x 4 m |
| Second Level | Bedroom 2 | 4.4 m | 3.63 m | 4.4 m x 3.63 m |
| Second Level | Bedroom 3 | 3.89 m | 3.64 m | 3.89 m x 3.64 m |
| Basement | Bedroom | 4.3 m | 3.44 m | 4.3 m x 3.44 m |
| Main Level | Living Room | 4.31 m | 3.45 m | 4.31 m x 3.45 m |
| Main Level | Dining Room | 4.18 m | 3.45 m | 4.18 m x 3.45 m |
| Main Level | Kitchen | 4.16 m | 3.69 m | 4.16 m x 3.69 m |
| Main Level | Eating Area | 3.69 m | 2.17 m | 3.69 m x 2.17 m |
| Main Level | Family Room | 5.51 m | 3.48 m | 5.51 m x 3.48 m |
https://www.realtor.ca/real-estate/28934324/26-kenwell-crescent-barrie-holly-holly
Interested?
Contact us for more information
Robin L. Bruyns
Salesperson
299 Lakeshore Drive #100, 100142 &100423
Barrie, Ontario L4N 7Y9
