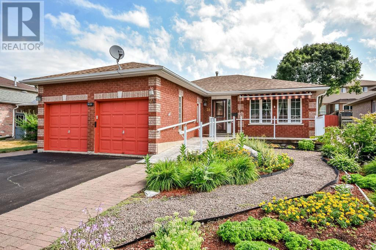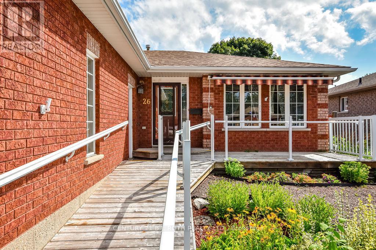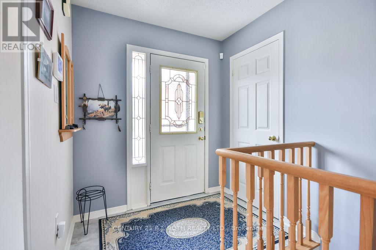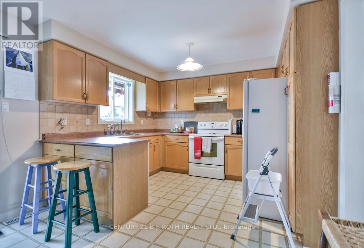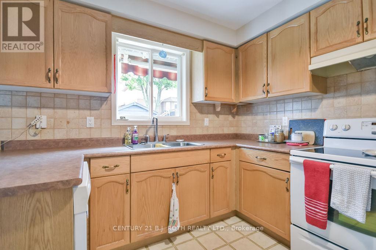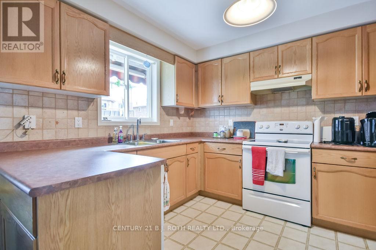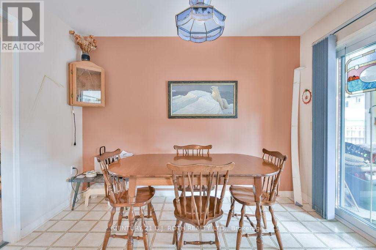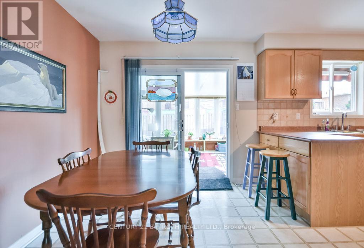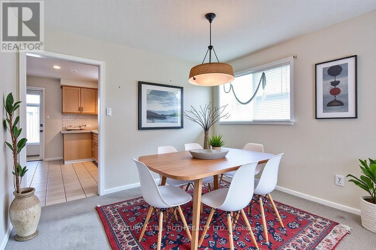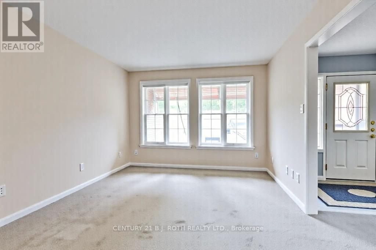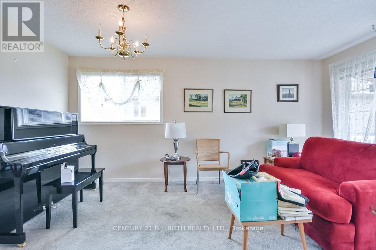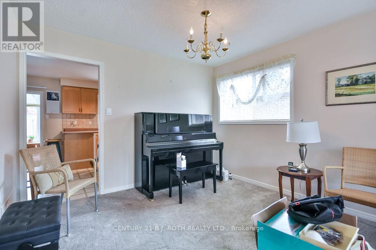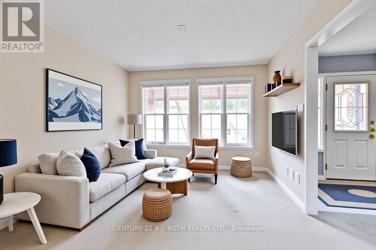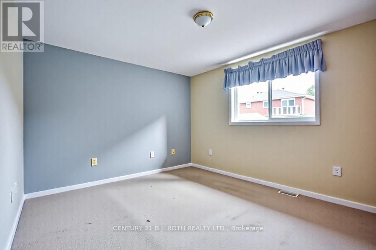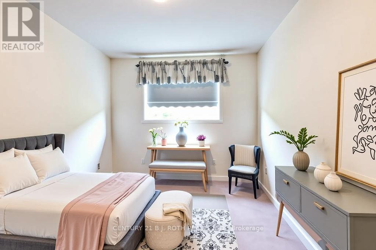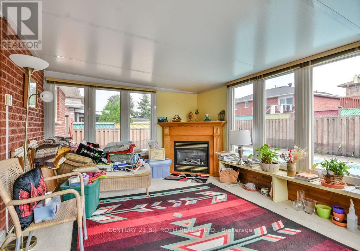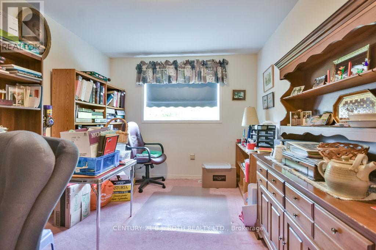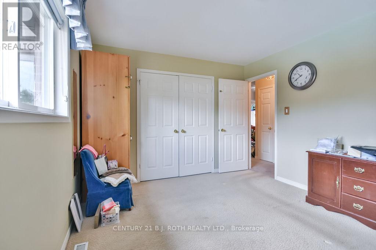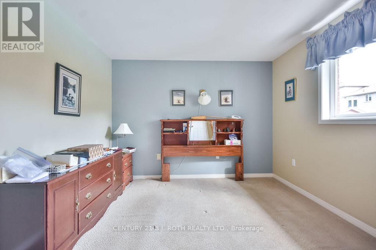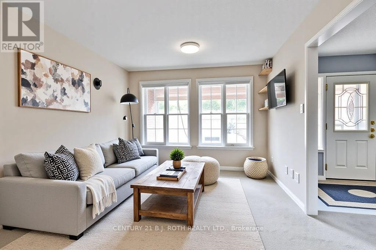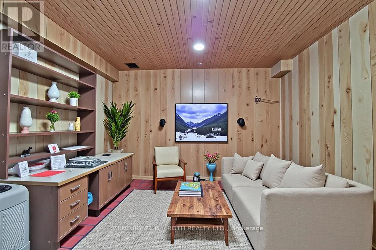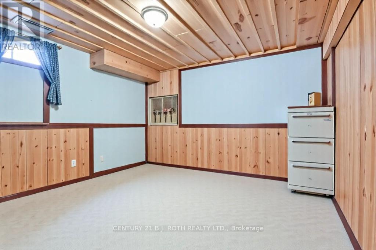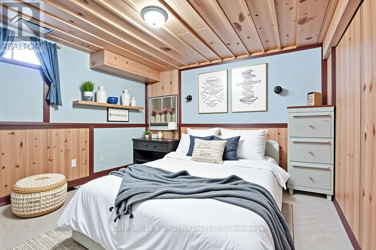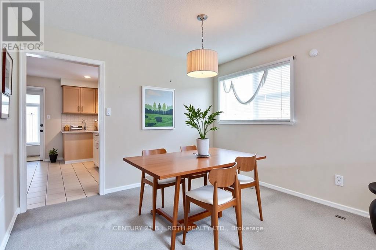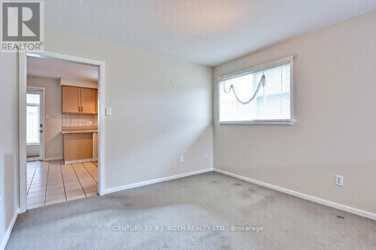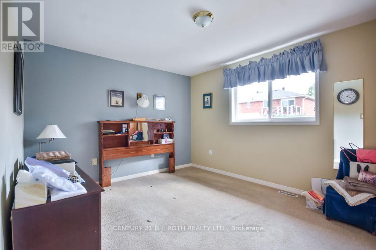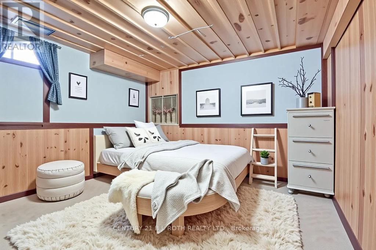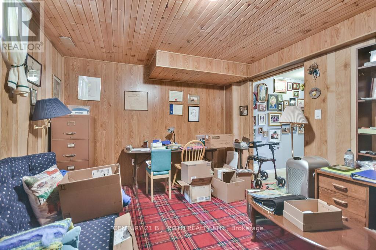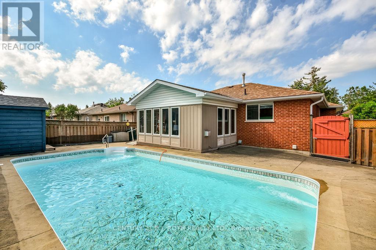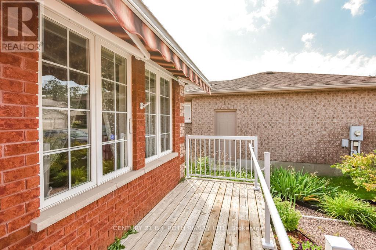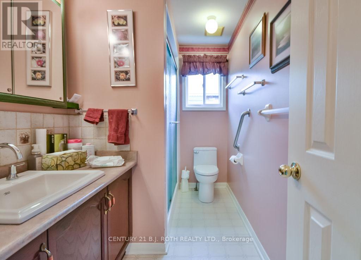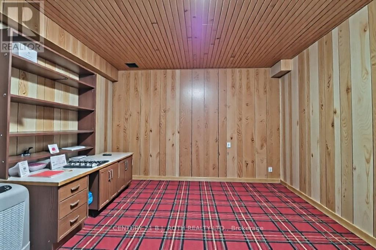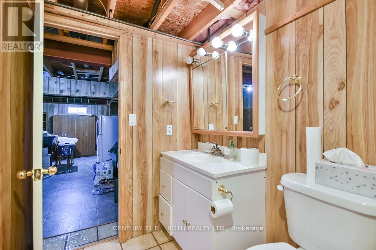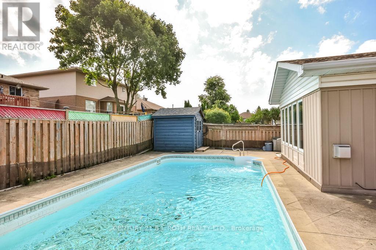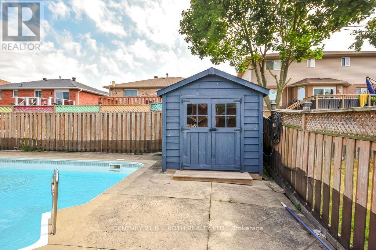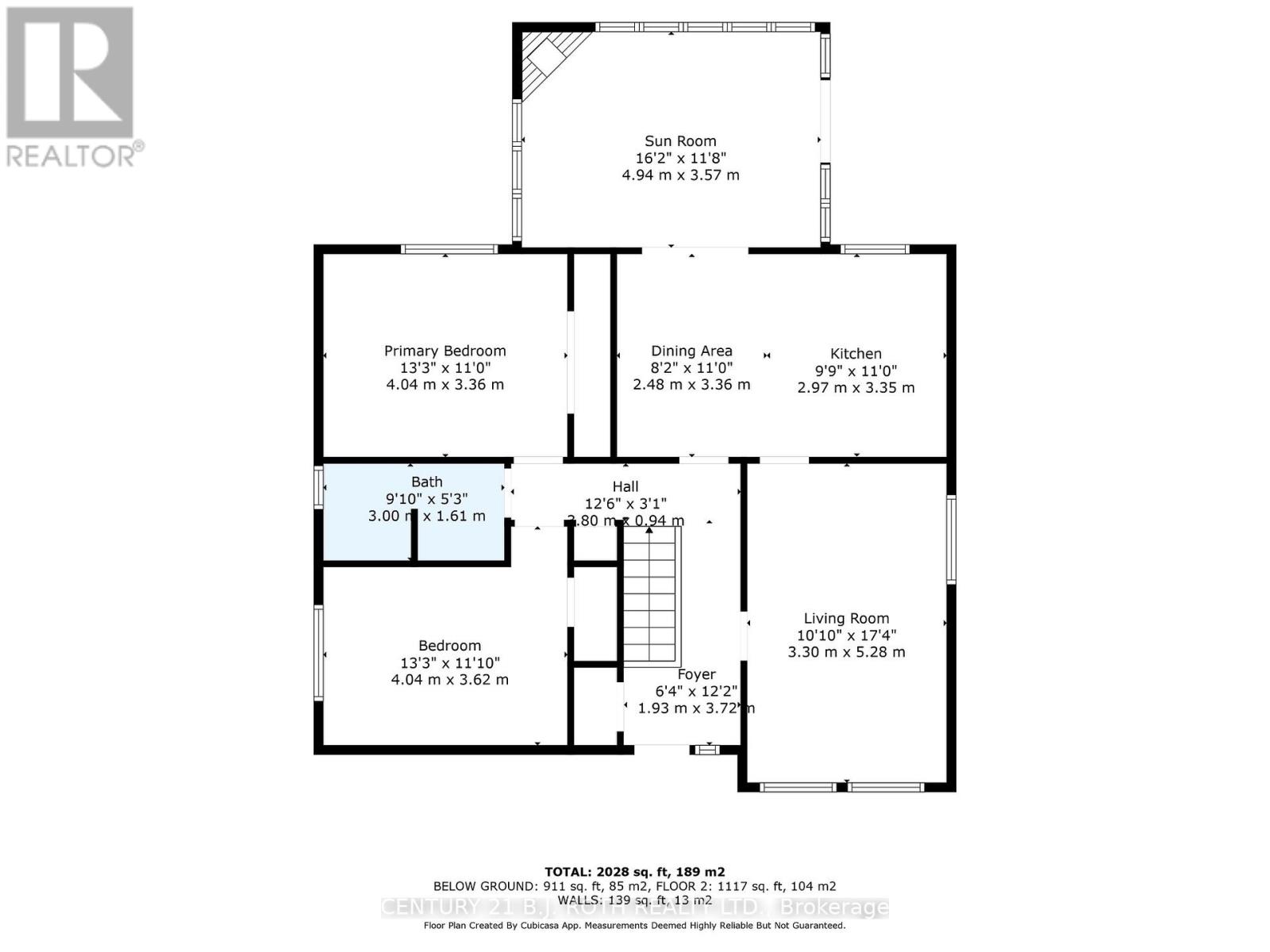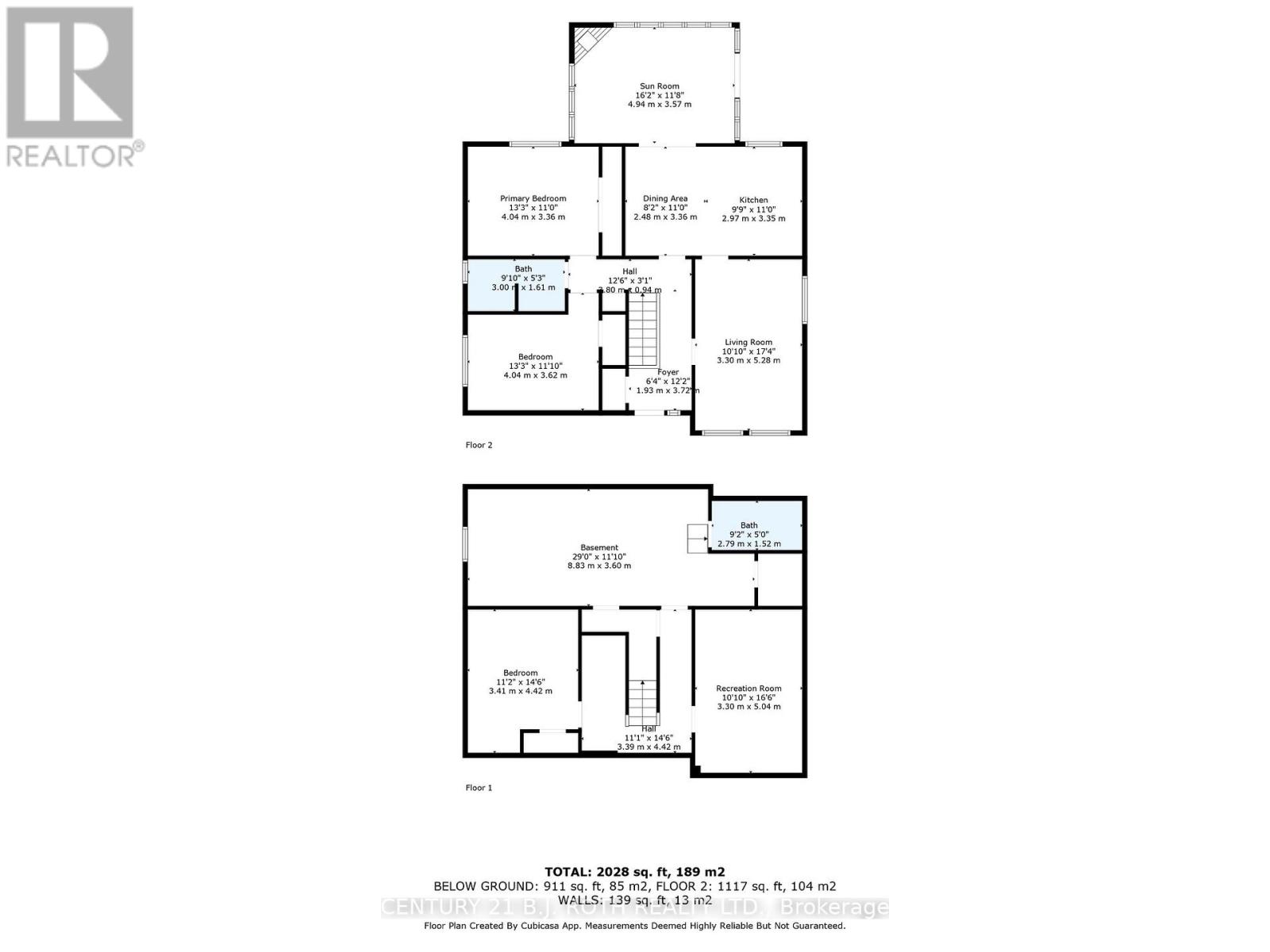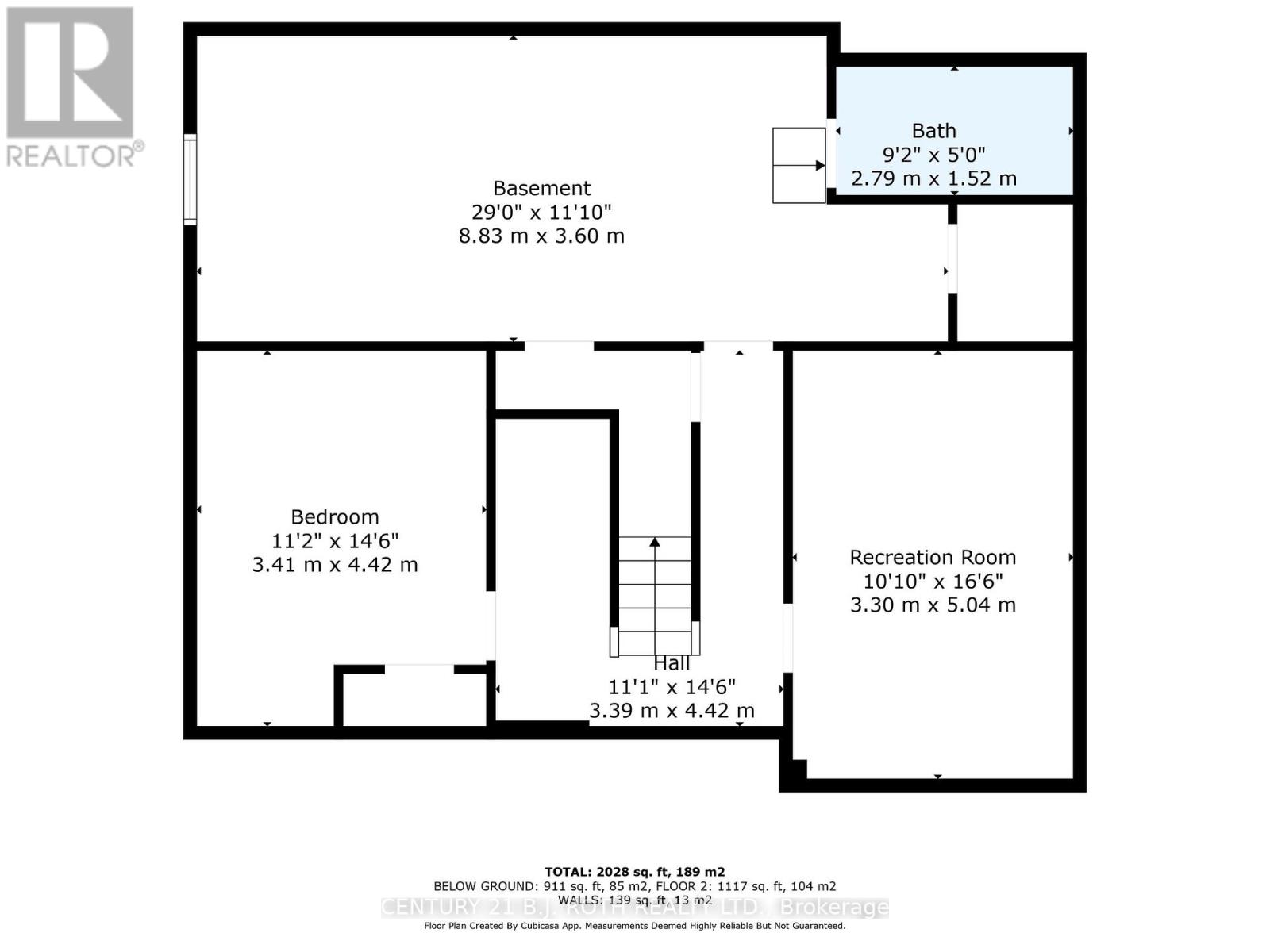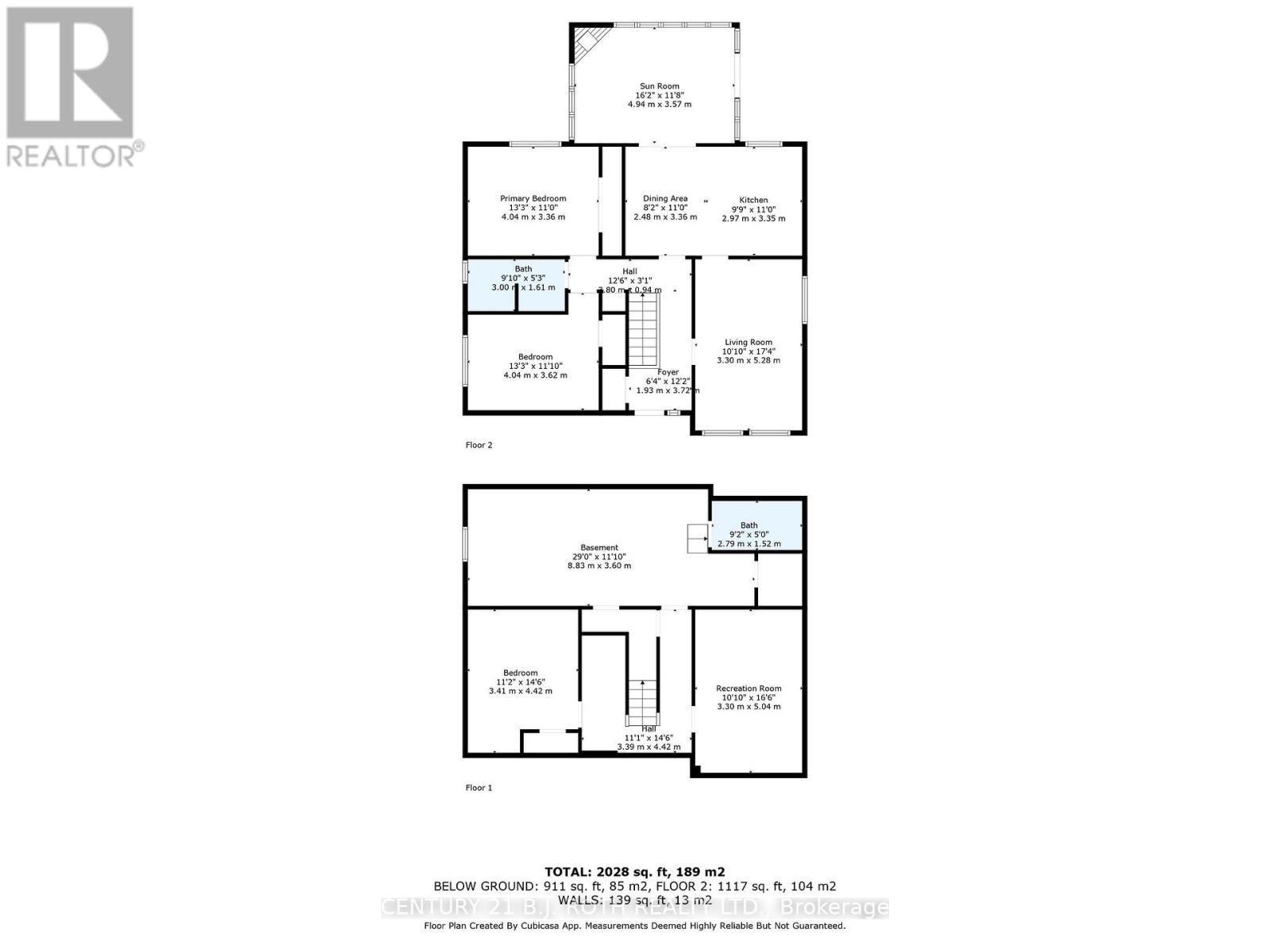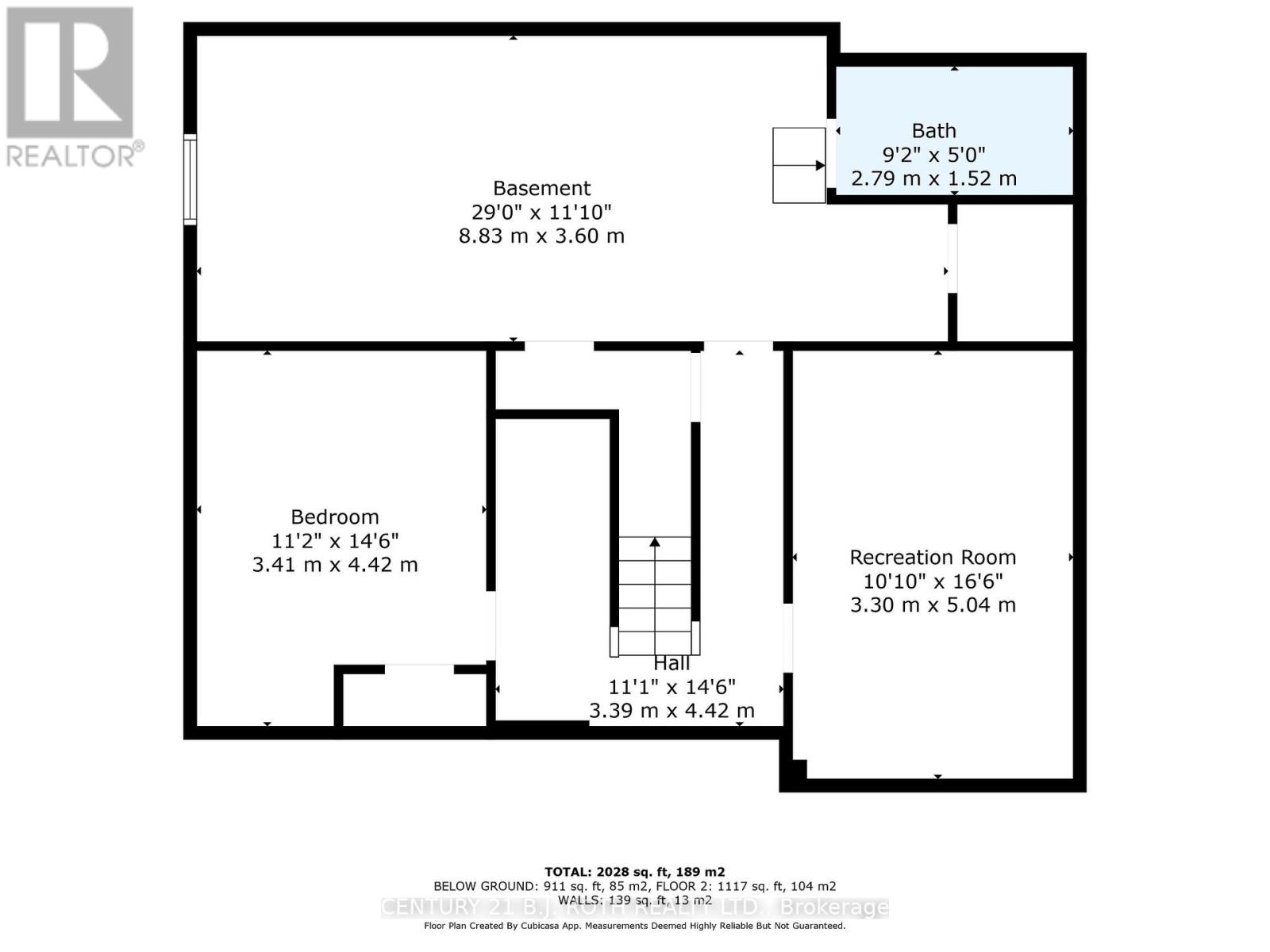26 Johnson Street Orillia, Ontario L3V 7S4
$599,900
Charming Brick Bungalow with Pool & Sunroom in Prime Johnson Street Location. Welcome to this delightful brick bungalow nestled in one of the most sought-after neighbourhoods on Johnson Street. Set behind beautifully landscaped front gardens, this inviting home features a private backyard oasis complete with a shallow in-ground salt water pool, perfect for daily exercise or simply cooling off on hot summer days. Inside, you'll find two bedrooms on the main floor plus a versatile third bedroom in the finished basement, ideal for guests, a home office, or a hobby room. The thoughtful layout offers comfort and functionality throughout. One of the home's true highlights is the four-season sunroom with a cozy gas fireplace, offering year-round views of the backyard. Generac generator. Furnace installed in 2024. Whether it's morning coffee or evening relaxation, this is where you'll love to unwind. A perfect blend of charm, location, and lifestyle this home is ready to welcome you. Please note some ***Virtually staged photos***. Pool liner is brand new. (id:61852)
Open House
This property has open houses!
10:00 am
Ends at:12:00 pm
Property Details
| MLS® Number | S12312377 |
| Property Type | Single Family |
| Community Name | Orillia |
| AmenitiesNearBy | Golf Nearby, Hospital, Park |
| CommunityFeatures | Community Centre, School Bus |
| EquipmentType | Water Heater |
| Features | Wheelchair Access |
| ParkingSpaceTotal | 4 |
| PoolType | Inground Pool |
| RentalEquipmentType | Water Heater |
| Structure | Deck, Shed |
Building
| BathroomTotal | 2 |
| BedroomsAboveGround | 2 |
| BedroomsBelowGround | 1 |
| BedroomsTotal | 3 |
| Amenities | Fireplace(s) |
| Appliances | Garage Door Opener Remote(s), Dishwasher, Dryer, Garage Door Opener, Stove, Washer, Refrigerator |
| ArchitecturalStyle | Bungalow |
| BasementDevelopment | Finished |
| BasementType | Full (finished) |
| ConstructionStyleAttachment | Detached |
| CoolingType | Central Air Conditioning |
| ExteriorFinish | Brick |
| FireplacePresent | Yes |
| FireplaceTotal | 1 |
| FoundationType | Poured Concrete |
| HeatingFuel | Natural Gas |
| HeatingType | Forced Air |
| StoriesTotal | 1 |
| SizeInterior | 1100 - 1500 Sqft |
| Type | House |
| UtilityWater | Municipal Water |
Parking
| Attached Garage | |
| Garage |
Land
| Acreage | No |
| LandAmenities | Golf Nearby, Hospital, Park |
| LandscapeFeatures | Landscaped |
| Sewer | Sanitary Sewer |
| SizeDepth | 105 Ft |
| SizeFrontage | 49 Ft ,2 In |
| SizeIrregular | 49.2 X 105 Ft |
| SizeTotalText | 49.2 X 105 Ft |
| ZoningDescription | R2-26 |
Rooms
| Level | Type | Length | Width | Dimensions |
|---|---|---|---|---|
| Basement | Bedroom 3 | 3.41 m | 4.42 m | 3.41 m x 4.42 m |
| Basement | Recreational, Games Room | 3.3 m | 5.04 m | 3.3 m x 5.04 m |
| Main Level | Living Room | 3.3 m | 5.28 m | 3.3 m x 5.28 m |
| Main Level | Dining Room | 2.48 m | 3.36 m | 2.48 m x 3.36 m |
| Main Level | Kitchen | 2.97 m | 3.35 m | 2.97 m x 3.35 m |
| Main Level | Bedroom | 4.04 m | 3.36 m | 4.04 m x 3.36 m |
| Main Level | Bedroom 2 | 4.04 m | 3.36 m | 4.04 m x 3.36 m |
https://www.realtor.ca/real-estate/28664438/26-johnson-street-orillia-orillia
Interested?
Contact us for more information
Jason Carpenter
Salesperson
355 Bayfield Street, Unit 5, 106299 & 100088
Barrie, Ontario L4M 3C3
Amy Sharman
Salesperson
450 West St. N
Orillia, Ontario L3V 5E8
