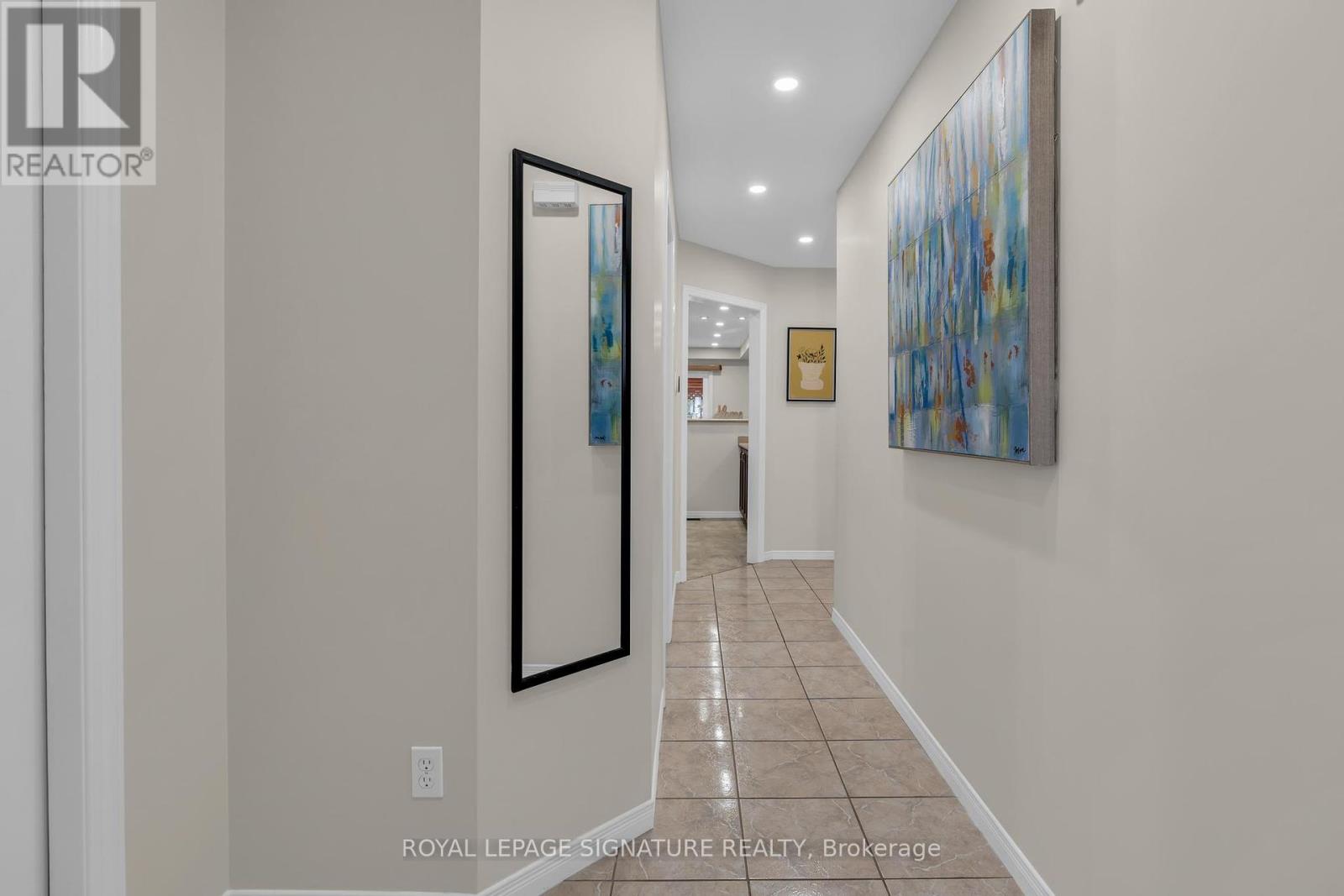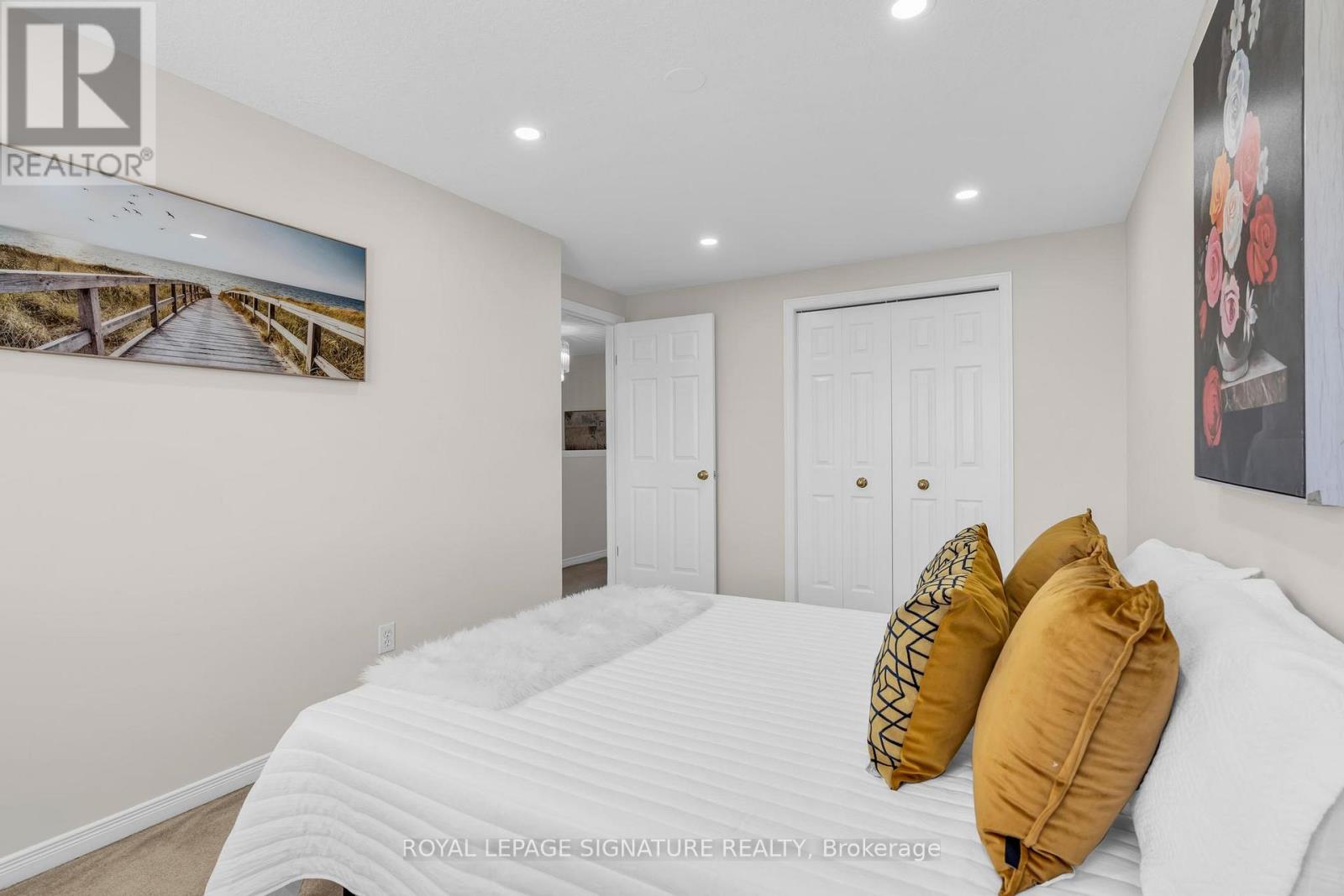26 Honey Street Cambridge, Ontario N1T 2C8
$699,900
Stunning 3 Bed 2.5 Bath Freehold Townhome for Sale in Highly Sought after Neighborhood in South Cambridge with an attached garage.Open Concept Main Floor features gleaming Hardwood Floors. Kitchen with Breakfast Bar, stove and Walk in Pantry. Powder room.Spacious, light filled main floor with walk out from dining/living room to fully fenced backyard and covered deck. Relax, garden or entertain friends in the fully fenced backyard on your private deck. The second level features a massive primary bedroom with a gorgeous 4-piece ensuite and walk in closet, 2 more spacious bedrooms and a second 3 piece bath. Basement has a finished Recreation Room, large Laundry Room, storage area and cold room. With parking for 2 cars in the driveway plus one in the garage, this home really has it all. Highly sought after location close to parks, walking trails, schools and steps away from restaurants, shopping, Transit and all amenities! Great Family Friendly Location! This home is located in park heaven, with 4 parks and a long list of recreation facilities within a 20 minute walk from this address. Public transit is at this home's doorstep for easy travel around the city. (id:61852)
Open House
This property has open houses!
2:00 pm
Ends at:4:00 pm
Property Details
| MLS® Number | X12083003 |
| Property Type | Single Family |
| AmenitiesNearBy | Hospital, Park, Public Transit |
| CommunityFeatures | Community Centre |
| ParkingSpaceTotal | 3 |
| Structure | Deck, Patio(s), Porch |
Building
| BathroomTotal | 3 |
| BedroomsAboveGround | 3 |
| BedroomsTotal | 3 |
| Age | 16 To 30 Years |
| Appliances | Central Vacuum, Water Heater - Tankless, Dryer, Stove, Washer, Refrigerator |
| BasementDevelopment | Partially Finished |
| BasementType | Partial (partially Finished) |
| ConstructionStyleAttachment | Attached |
| CoolingType | Central Air Conditioning |
| ExteriorFinish | Brick, Brick Facing |
| FlooringType | Hardwood, Tile |
| FoundationType | Concrete |
| HalfBathTotal | 1 |
| HeatingFuel | Electric |
| HeatingType | Forced Air |
| StoriesTotal | 2 |
| Type | Row / Townhouse |
| UtilityWater | Municipal Water |
Parking
| Attached Garage | |
| Garage |
Land
| Acreage | No |
| FenceType | Fenced Yard |
| LandAmenities | Hospital, Park, Public Transit |
| Sewer | Sanitary Sewer |
| SizeDepth | 98 Ft ,7 In |
| SizeFrontage | 22 Ft ,6 In |
| SizeIrregular | 22.54 X 98.61 Ft |
| SizeTotalText | 22.54 X 98.61 Ft|under 1/2 Acre |
| SurfaceWater | Lake/pond |
Rooms
| Level | Type | Length | Width | Dimensions |
|---|---|---|---|---|
| Second Level | Primary Bedroom | 4.78 m | 4.01 m | 4.78 m x 4.01 m |
| Second Level | Bedroom 2 | 4.57 m | 3.1 m | 4.57 m x 3.1 m |
| Second Level | Bedroom 3 | 3.1 m | 3.96 m | 3.1 m x 3.96 m |
| Basement | Recreational, Games Room | 5.49 m | 4.57 m | 5.49 m x 4.57 m |
| Main Level | Living Room | 3.96 m | 5.79 m | 3.96 m x 5.79 m |
| Main Level | Kitchen | 3.17 m | 3.1 m | 3.17 m x 3.1 m |
| Main Level | Dining Room | 3.96 m | 5.79 m | 3.96 m x 5.79 m |
https://www.realtor.ca/real-estate/28168650/26-honey-street-cambridge
Interested?
Contact us for more information
Nayan Patel
Salesperson
8 Sampson Mews Suite 201 The Shops At Don Mills
Toronto, Ontario M3C 0H5



















































