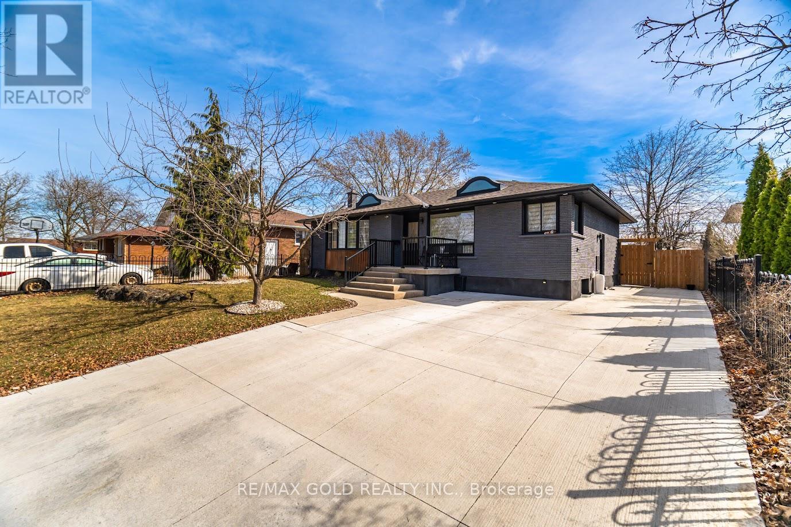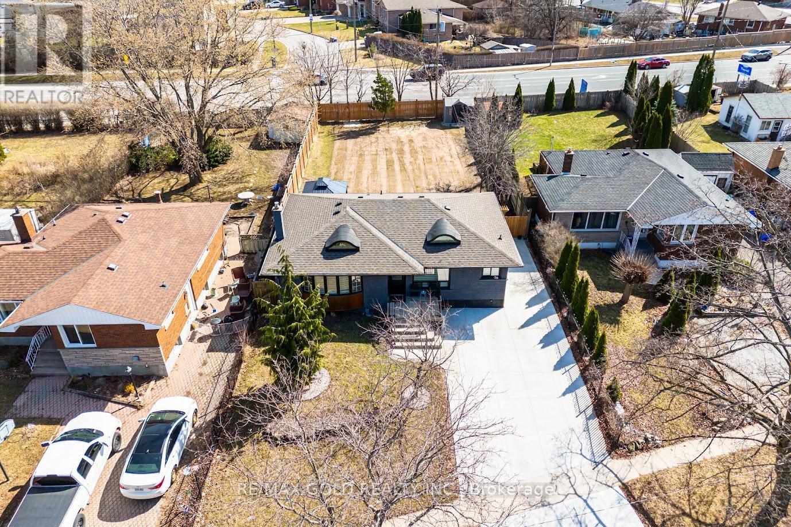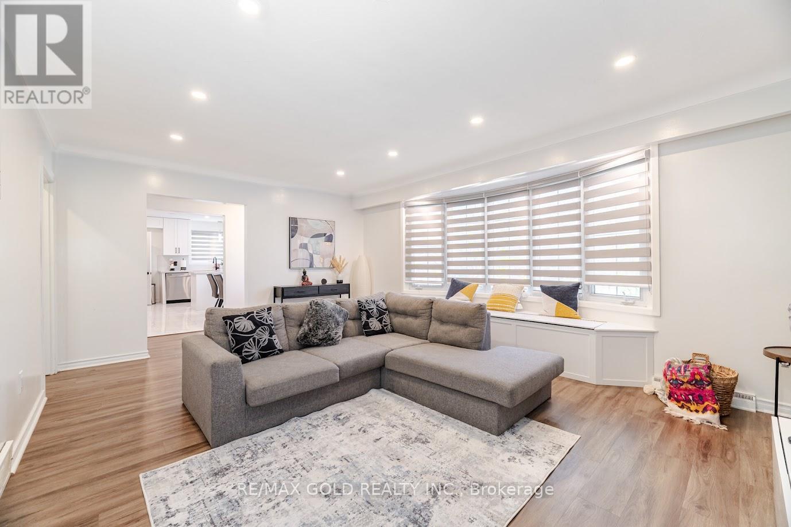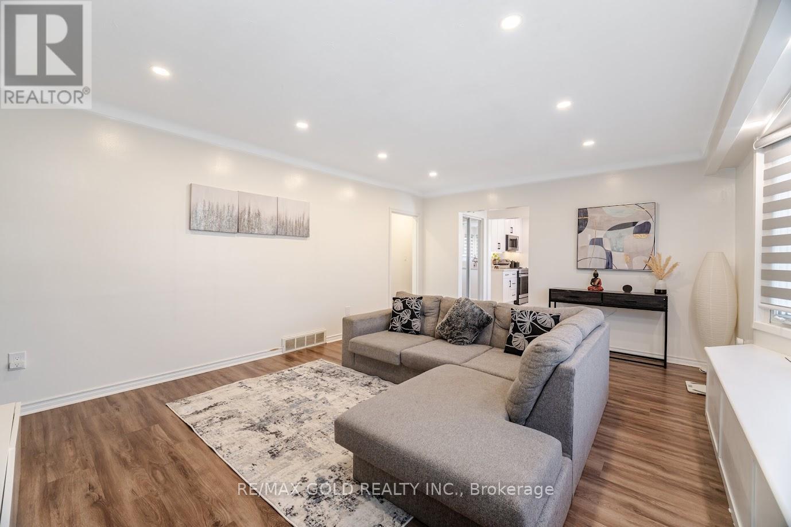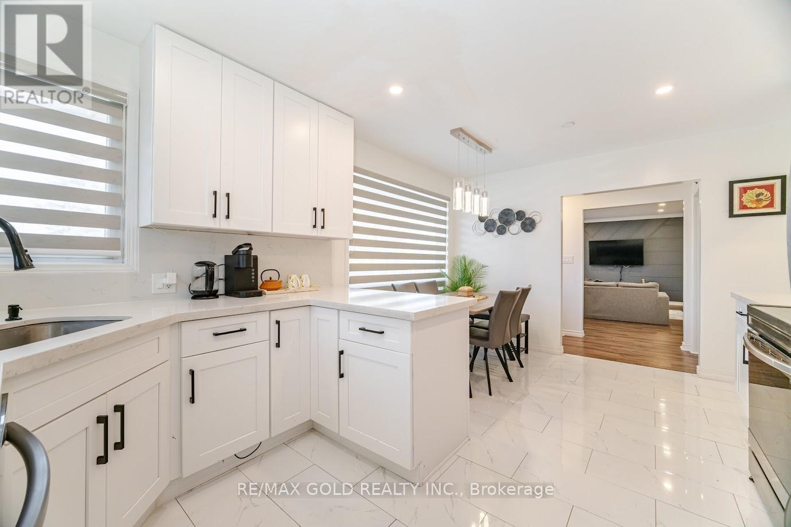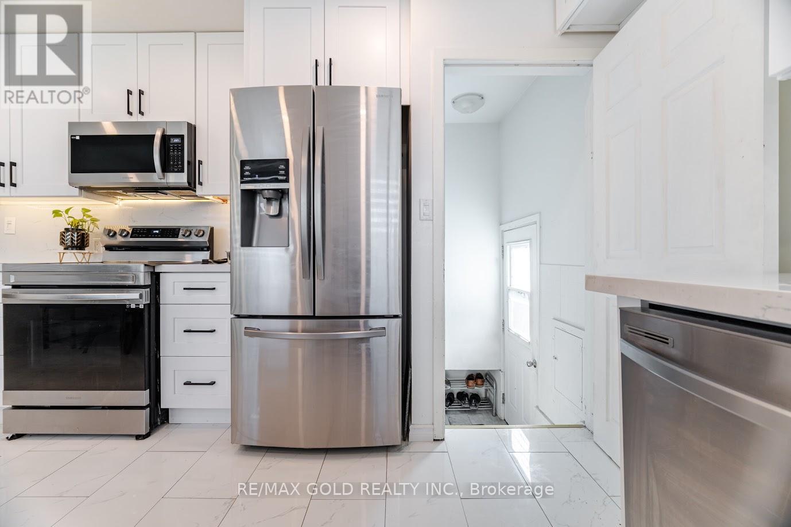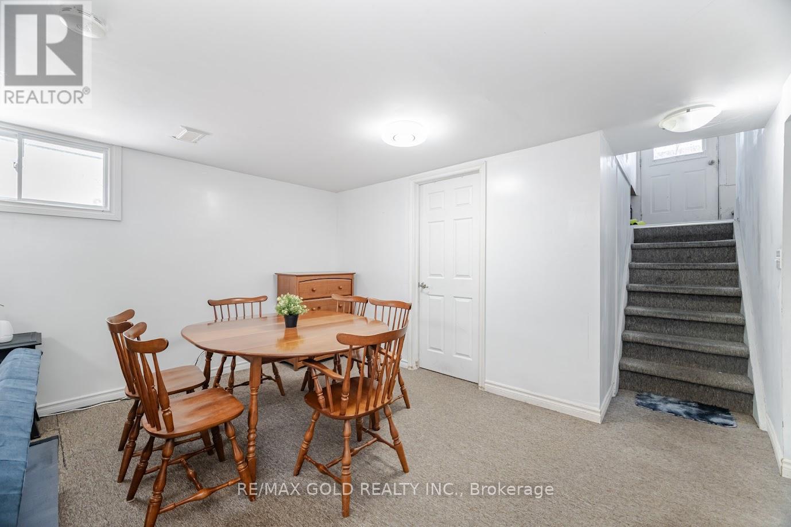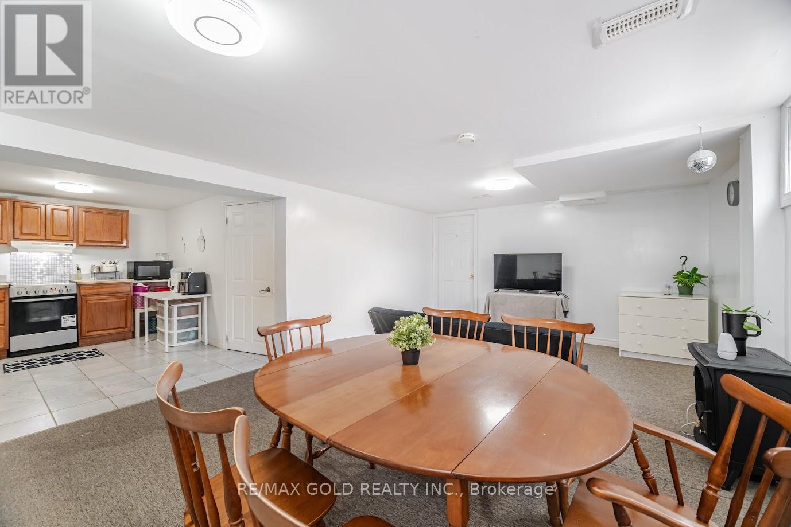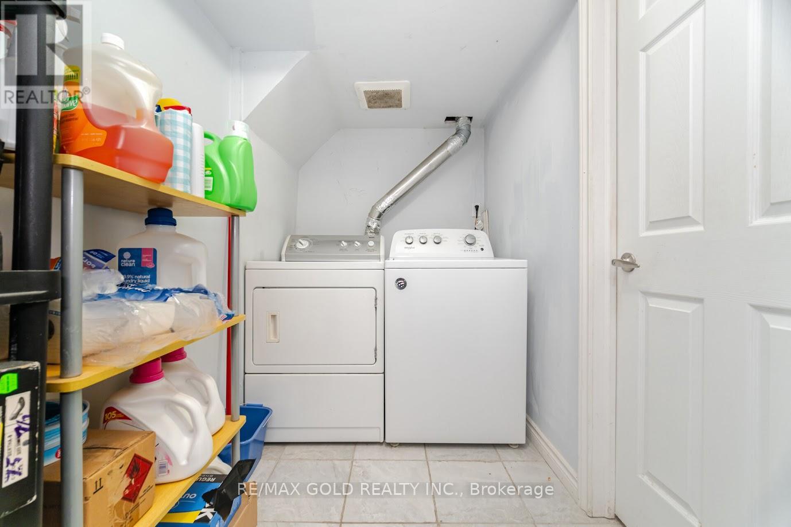26 Hillgarden Road St. Catharines, Ontario L2T 2W6
$768,000
Location, Location, Location! This beautifully upgraded 3+3-bedroom bungalow with main floor features Living room, Dining room, Kitchen, 3 carpet-free bedrooms, including a double closet and a stylish 4-piece bathroom. The fully finished basement with Separate Entrance offers family room, Dining room, Kitchen & 3-bed rooms & a 3-piece bathroom. Last but certainly not least is the backyard, very private & spacious to build an additional unit and concrete covered patio, this is a wonderful place to relax! 2024 concreted driveway, plenty of room for 4 cars, Not only is the house completely move in ready, it is in the perfect location! New Roof 2023, New Driveway 2023, only minutes away from the Pen Centre and Mountain Locks Park, with easy highway access. **EXTRAS** This stunning home offers both comfort and investment potential with an extra income of $2,000. (id:61852)
Open House
This property has open houses!
2:00 pm
Ends at:4:00 pm
Property Details
| MLS® Number | X12036299 |
| Property Type | Single Family |
| Community Name | 460 - Burleigh Hill |
| AmenitiesNearBy | Park, Public Transit, Schools |
| CommunityFeatures | School Bus |
| ParkingSpaceTotal | 4 |
Building
| BathroomTotal | 2 |
| BedroomsAboveGround | 3 |
| BedroomsBelowGround | 3 |
| BedroomsTotal | 6 |
| Age | 51 To 99 Years |
| ArchitecturalStyle | Bungalow |
| BasementDevelopment | Finished |
| BasementFeatures | Separate Entrance |
| BasementType | N/a (finished) |
| ConstructionStyleAttachment | Detached |
| CoolingType | Central Air Conditioning |
| ExteriorFinish | Brick |
| FlooringType | Laminate, Tile |
| HeatingFuel | Natural Gas |
| HeatingType | Forced Air |
| StoriesTotal | 1 |
| SizeInterior | 700 - 1100 Sqft |
| Type | House |
| UtilityWater | Municipal Water |
Parking
| No Garage |
Land
| Acreage | No |
| LandAmenities | Park, Public Transit, Schools |
| Sewer | Sanitary Sewer |
| SizeDepth | 154 Ft ,10 In |
| SizeFrontage | 56 Ft ,10 In |
| SizeIrregular | 56.9 X 154.9 Ft |
| SizeTotalText | 56.9 X 154.9 Ft |
Rooms
| Level | Type | Length | Width | Dimensions |
|---|---|---|---|---|
| Basement | Bedroom 4 | 4.2 m | 3 m | 4.2 m x 3 m |
| Basement | Bedroom 5 | 4.2 m | 3.17 m | 4.2 m x 3.17 m |
| Basement | Laundry Room | Measurements not available | ||
| Basement | Family Room | 7 m | 5.6 m | 7 m x 5.6 m |
| Basement | Kitchen | 3.41 m | 2.9 m | 3.41 m x 2.9 m |
| Basement | Bathroom | Measurements not available | ||
| Main Level | Living Room | 4.2 m | 5.45 m | 4.2 m x 5.45 m |
| Main Level | Kitchen | 3.41 m | 2.93 m | 3.41 m x 2.93 m |
| Main Level | Dining Room | 3.41 m | 2.24 m | 3.41 m x 2.24 m |
| Main Level | Primary Bedroom | 3.92 m | 3.51 m | 3.92 m x 3.51 m |
| Main Level | Bathroom | Measurements not available | ||
| Main Level | Bedroom 2 | 2.83 m | 3.36 m | 2.83 m x 3.36 m |
| Main Level | Bedroom 3 | 2.83 m | 2.93 m | 2.83 m x 2.93 m |
Interested?
Contact us for more information
Sybu Mathew
Broker
5865 Mclaughlin Rd #6a
Mississauga, Ontario L5R 1B8

