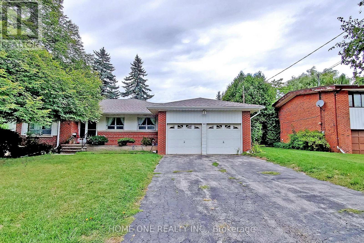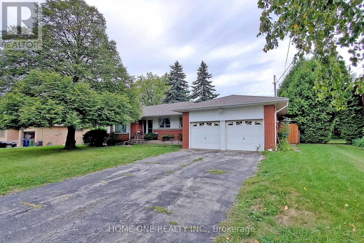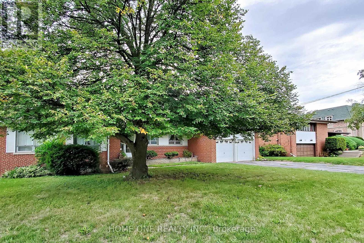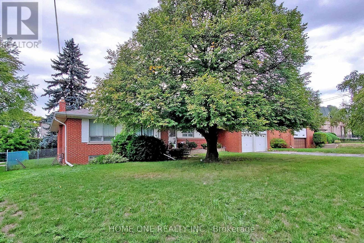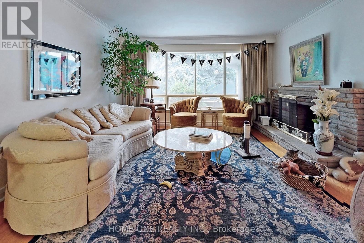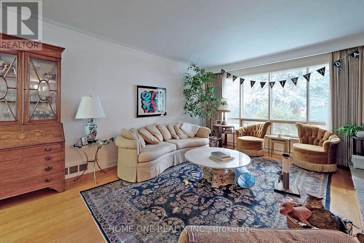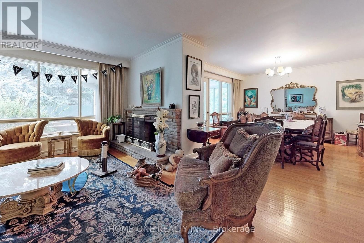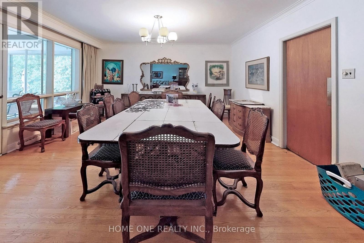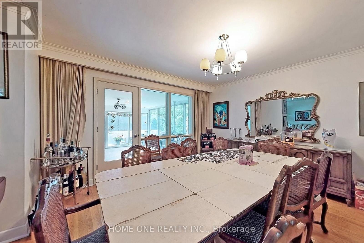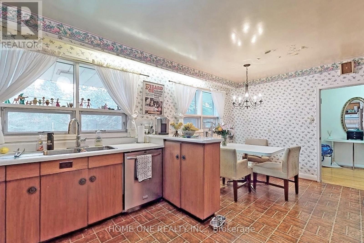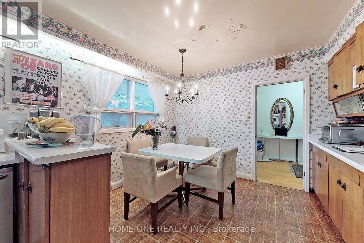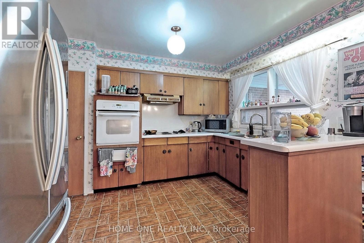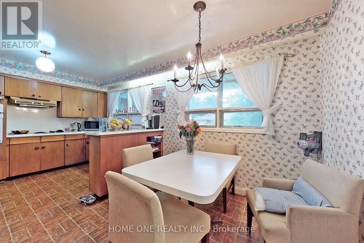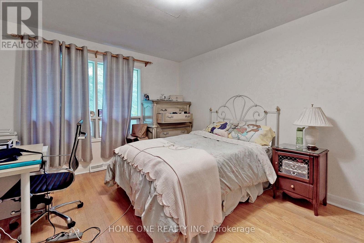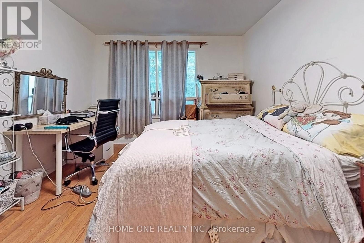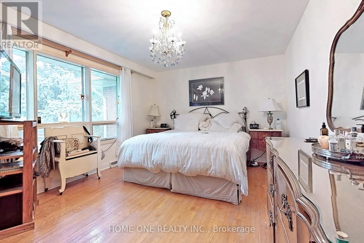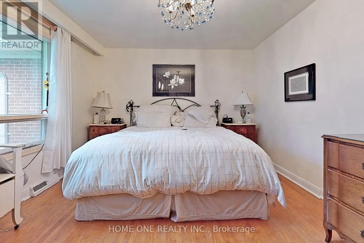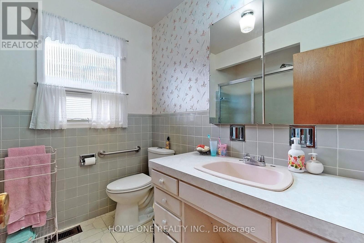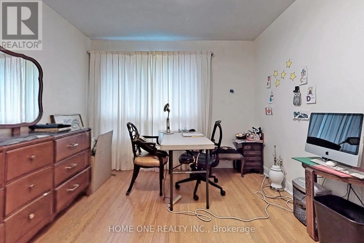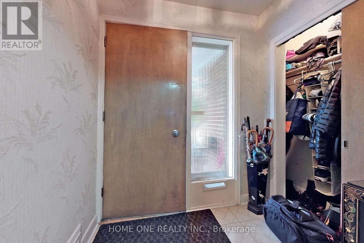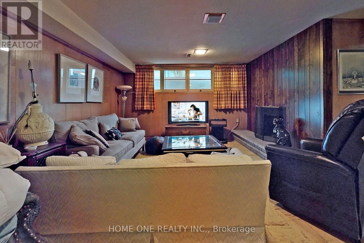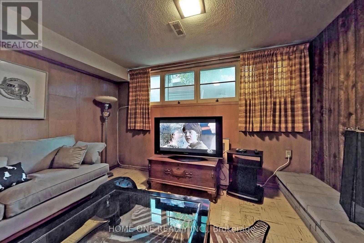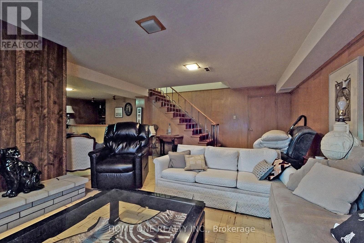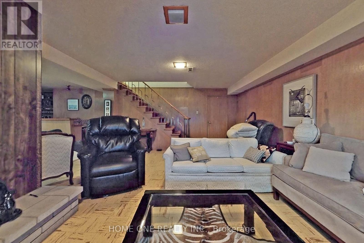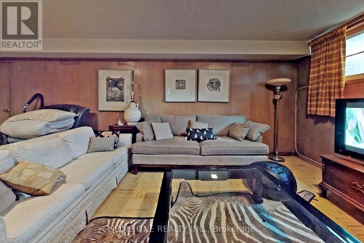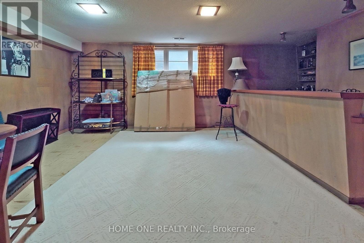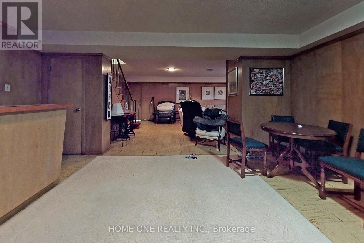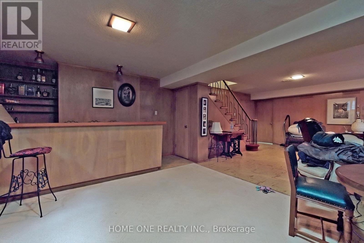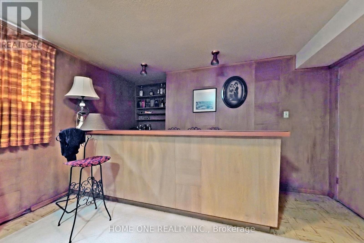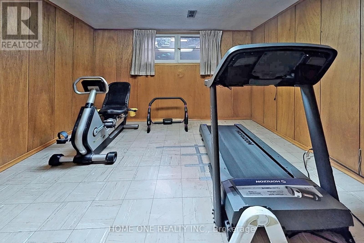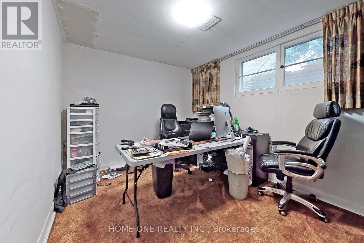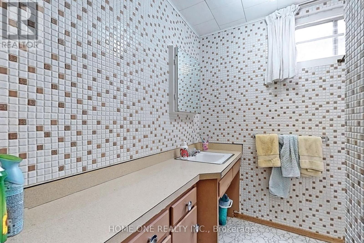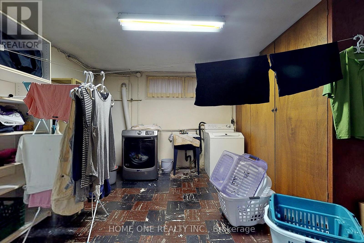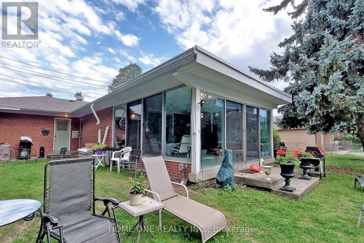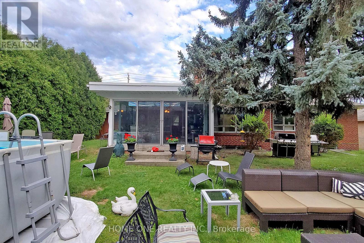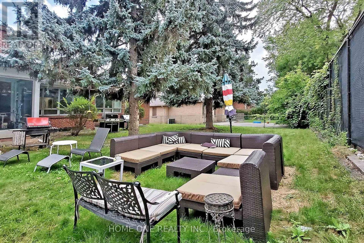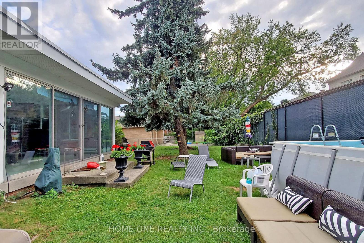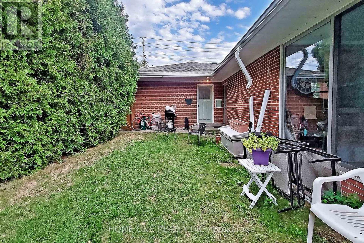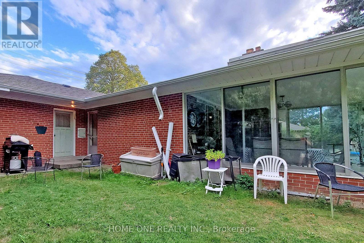26 Harrison Road Toronto, Ontario M2L 1V4
$4,600 Monthly
Magnificent 90' X 125' Lot In North York In The Prestigious St. Andrews/Windfields Area At Bayview & York Mills. Is A Sprawling 2127 Sq Ft Ranch Bungalow Features 3 Bedrooms, Finished Basement With Hardwood Floors (Under The Existing Main Floor Broadloom), Oversized Double Car Garage, 3 Season Sunroom And 2 Wood Burning Fireplaces. Huge Lot... Incredible Location! Three Minutes Walk To Bus-stop(York MillS Rd & Sandfield Rd), Easy Access to Hwy 401 from The Home is within Five minutes drive, Convenient location Walking Distance To Top-Rated Schools, Shopping Centers, Parks, All Photos From previous Listing For Sale, The Property Is Vacant Without Furniture. (id:61852)
Property Details
| MLS® Number | C12416550 |
| Property Type | Single Family |
| Neigbourhood | North York |
| Community Name | St. Andrew-Windfields |
| EquipmentType | Water Heater, Furnace |
| ParkingSpaceTotal | 6 |
| RentalEquipmentType | Water Heater, Furnace |
Building
| BathroomTotal | 3 |
| BedroomsAboveGround | 3 |
| BedroomsBelowGround | 1 |
| BedroomsTotal | 4 |
| Appliances | Garage Door Opener Remote(s) |
| ArchitecturalStyle | Bungalow |
| BasementDevelopment | Finished |
| BasementType | N/a (finished) |
| ConstructionStyleAttachment | Detached |
| CoolingType | Central Air Conditioning |
| ExteriorFinish | Brick |
| FireplacePresent | Yes |
| FoundationType | Unknown |
| HeatingFuel | Natural Gas |
| HeatingType | Forced Air |
| StoriesTotal | 1 |
| SizeInterior | 2000 - 2500 Sqft |
| Type | House |
| UtilityWater | Municipal Water |
Parking
| Attached Garage | |
| Garage |
Land
| Acreage | No |
| Sewer | Sanitary Sewer |
| SizeDepth | 125 Ft |
| SizeFrontage | 90 Ft |
| SizeIrregular | 90 X 125 Ft |
| SizeTotalText | 90 X 125 Ft |
Rooms
| Level | Type | Length | Width | Dimensions |
|---|---|---|---|---|
| Basement | Office | 3.72 m | 3.4 m | 3.72 m x 3.4 m |
| Basement | Bedroom | 3.65 m | 2.8 m | 3.65 m x 2.8 m |
| Basement | Games Room | 7.3 m | 3.32 m | 7.3 m x 3.32 m |
| Basement | Recreational, Games Room | 8.9 m | 5.8 m | 8.9 m x 5.8 m |
| Ground Level | Living Room | 5.61 m | 4.18 m | 5.61 m x 4.18 m |
| Ground Level | Dining Room | 5.07 m | 4.12 m | 5.07 m x 4.12 m |
| Ground Level | Kitchen | 3.45 m | 2.8 m | 3.45 m x 2.8 m |
| Ground Level | Sunroom | 4.9 m | 4.75 m | 4.9 m x 4.75 m |
| Ground Level | Primary Bedroom | 4.8 m | 3.6 m | 4.8 m x 3.6 m |
| Ground Level | Bedroom 2 | 3.7 m | 3.17 m | 3.7 m x 3.17 m |
| Ground Level | Bedroom 3 | 4.17 m | 3.35 m | 4.17 m x 3.35 m |
Interested?
Contact us for more information
King Chen
Broker of Record
9390 Woodbine Ave #1b65
Markham, Ontario L6C 0M5
