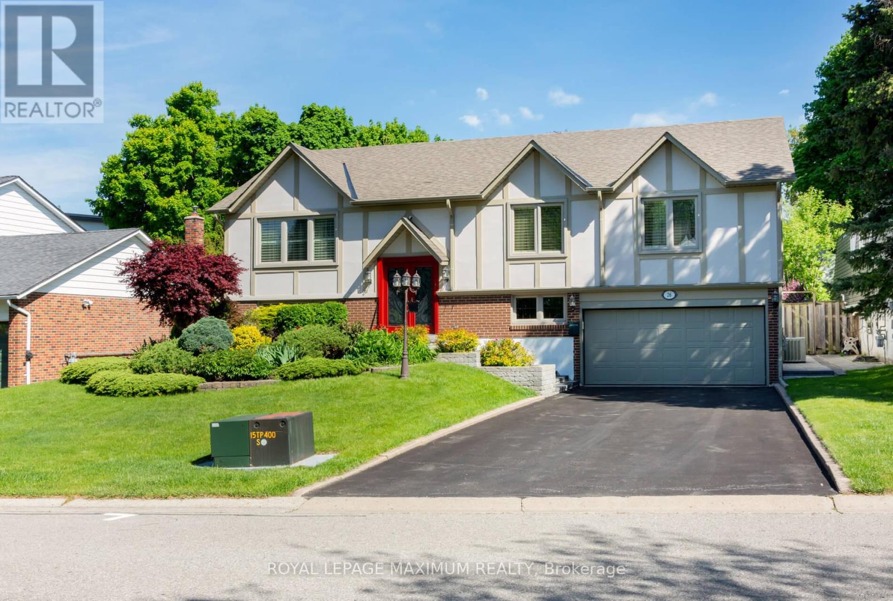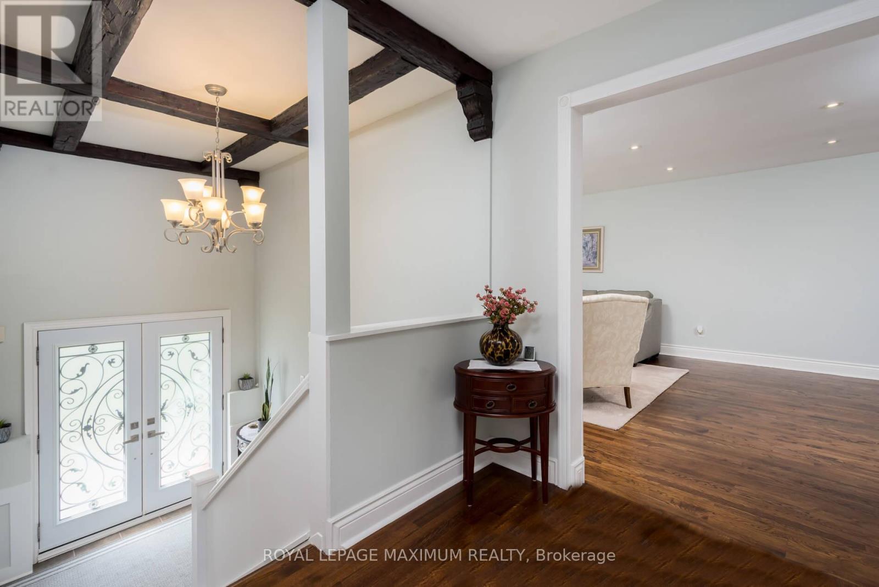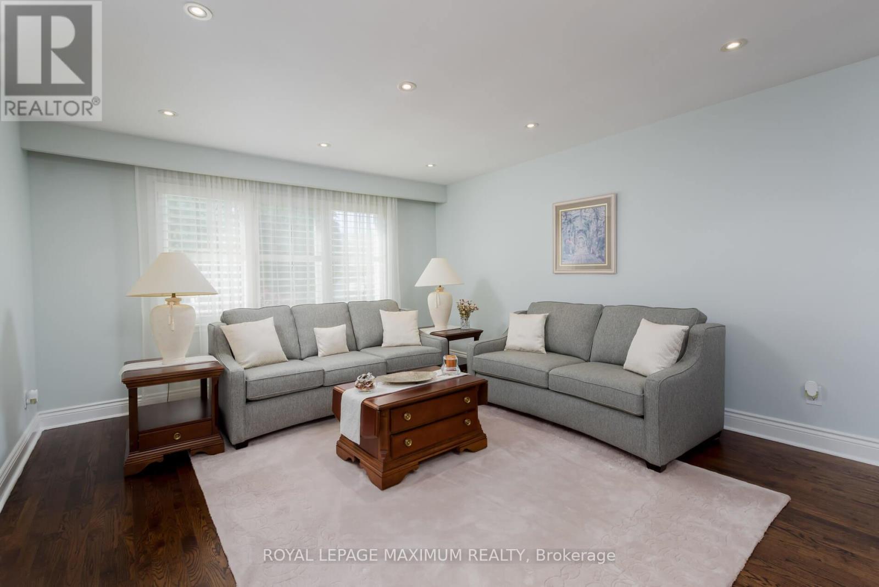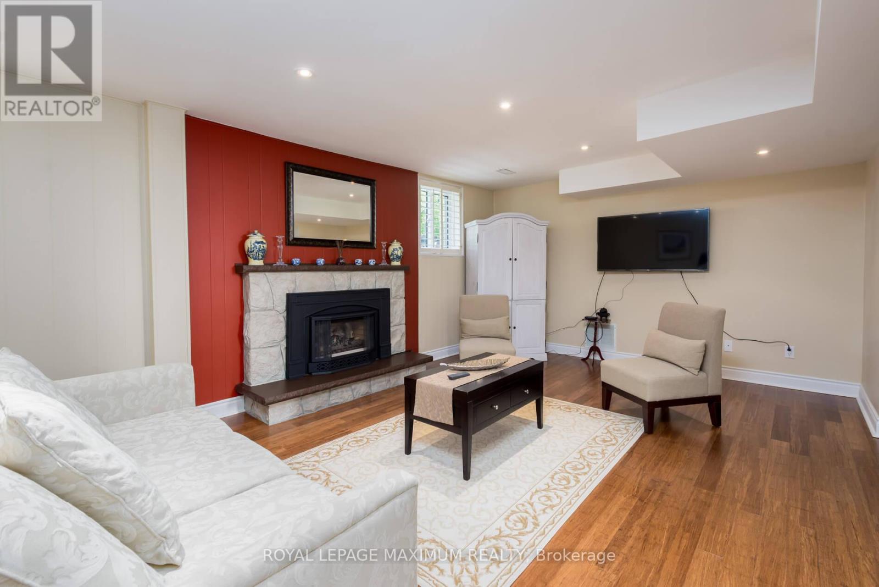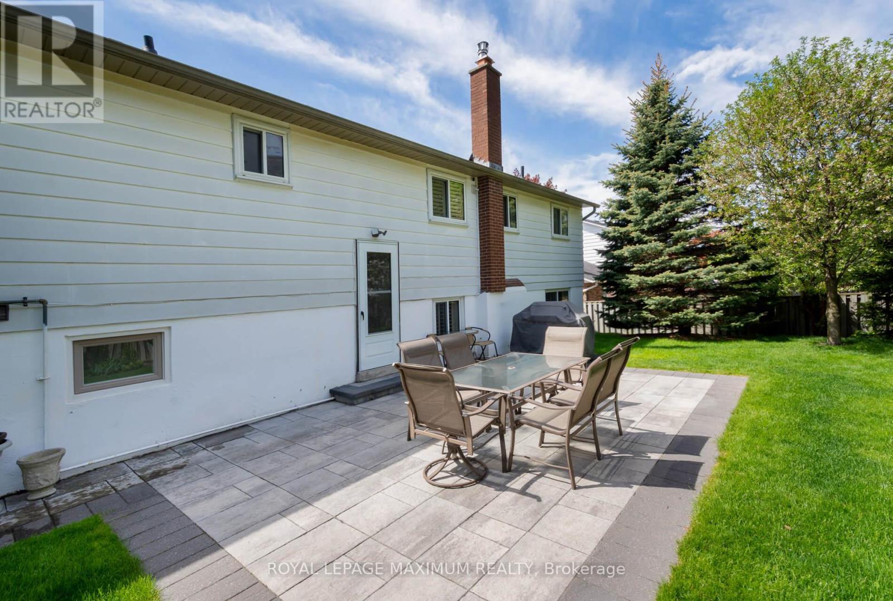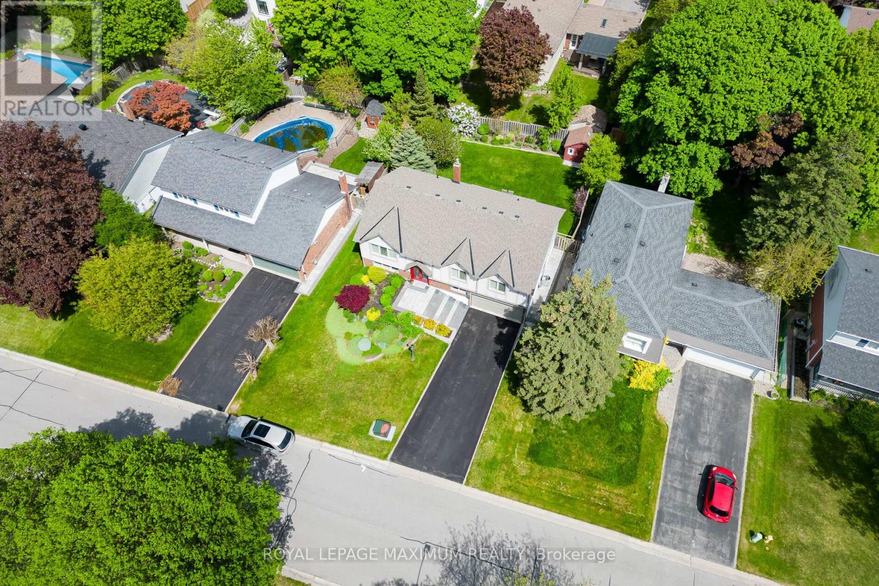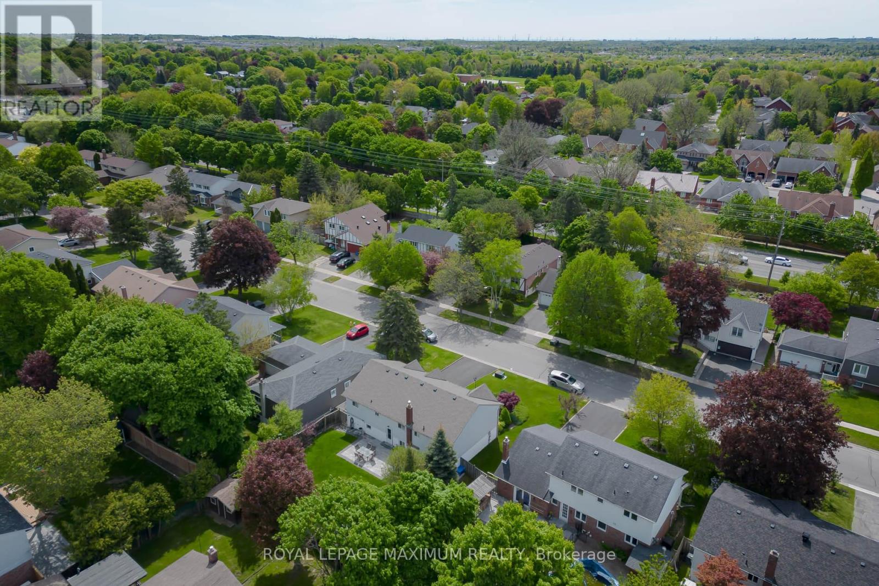26 Hamilton Hall Drive Markham, Ontario L3P 2P2
$1,348,800
Welcome to this stunning raised bungalow on a 66 ft frontage! A true show stopper immaculately maintained and renovated with pride of ownership throughout. Nestled in a desirable, family-friendly area. From the moment you enter, you're greeted by an impressive 12-footceiling in the foyer that sets the tone for this bright and spacious home. The main floor is enhanced with just over 1500 sq ft of above ground living space with flat ceilings, led pot lights, and crown molding. The main floor features large sunlit bedrooms, gleaming hardwood floors, and a modern open-concept layout, this home offers both style and comfort and neutral colours throughout, creating a timeless, move-in-ready atmosphere. The main bathroom is a luxurious retreat with a double vanity, oversized bathtub, separate shower, and heated floors for added comfort. The updated kitchen boasts granite countertops, stainless steel appliances, and plenty of space to cook and entertain. Professionally painted and landscaped, this home is move-in ready. The fully finished basement offers exceptional versatility, featuring two spacious bedrooms with above-grade casement windows, a full bathroom, and a generous living area perfect for extended family or in-law potential with its separate entrance. The basement also provides direct access to the backyard and the double-car garage, which includes a convenient built-in laundry tub for added convenience. The home is fully landscaped, upgraded patio stone, double door entrance, offering amazing curb appeal and outdoor enjoyment .Enjoy outdoor living in the expansive backyard complete with a upgraded interlock patio, garden shed, and natural gas BBQ line ideal for entertaining. Additional features include a double-car garage and close proximity to schools, parks, and Highway 407. (id:61852)
Property Details
| MLS® Number | N12162745 |
| Property Type | Single Family |
| Community Name | Markham Village |
| AmenitiesNearBy | Hospital, Public Transit, Schools |
| CommunityFeatures | Community Centre |
| Features | Carpet Free, In-law Suite |
| ParkingSpaceTotal | 6 |
Building
| BathroomTotal | 2 |
| BedroomsAboveGround | 3 |
| BedroomsBelowGround | 2 |
| BedroomsTotal | 5 |
| Appliances | Garage Door Opener Remote(s), Water Heater, Central Vacuum, Dishwasher, Dryer, Garage Door Opener, Microwave, Stove, Washer, Refrigerator |
| ArchitecturalStyle | Raised Bungalow |
| BasementDevelopment | Finished |
| BasementFeatures | Separate Entrance |
| BasementType | N/a (finished) |
| ConstructionStyleAttachment | Detached |
| CoolingType | Central Air Conditioning |
| ExteriorFinish | Brick, Stucco |
| FireplacePresent | Yes |
| FlooringType | Hardwood, Laminate |
| FoundationType | Unknown |
| HeatingFuel | Natural Gas |
| HeatingType | Forced Air |
| StoriesTotal | 1 |
| SizeInterior | 1500 - 2000 Sqft |
| Type | House |
| UtilityWater | Municipal Water |
Parking
| Attached Garage | |
| Garage |
Land
| Acreage | No |
| FenceType | Fenced Yard |
| LandAmenities | Hospital, Public Transit, Schools |
| Sewer | Sanitary Sewer |
| SizeDepth | 110 Ft ,3 In |
| SizeFrontage | 66 Ft ,2 In |
| SizeIrregular | 66.2 X 110.3 Ft |
| SizeTotalText | 66.2 X 110.3 Ft |
Rooms
| Level | Type | Length | Width | Dimensions |
|---|---|---|---|---|
| Lower Level | Family Room | 7.5 m | 4 m | 7.5 m x 4 m |
| Lower Level | Bedroom | 4.56 m | 3.97 m | 4.56 m x 3.97 m |
| Lower Level | Bedroom 2 | 3.4 m | 3.08 m | 3.4 m x 3.08 m |
| Main Level | Kitchen | 4.6 m | 3.1 m | 4.6 m x 3.1 m |
| Main Level | Living Room | 5.75 m | 4.17 m | 5.75 m x 4.17 m |
| Main Level | Dining Room | 3.14 m | 3.12 m | 3.14 m x 3.12 m |
| Main Level | Primary Bedroom | 5.1 m | 4.03 m | 5.1 m x 4.03 m |
| Main Level | Bedroom 2 | 4.6 m | 4.07 m | 4.6 m x 4.07 m |
| Main Level | Bedroom 3 | 3.61 m | 3.06 m | 3.61 m x 3.06 m |
Interested?
Contact us for more information
Angela Miceli
Salesperson
7694 Islington Avenue, 2nd Floor
Vaughan, Ontario L4L 1W3
Maurizio Miceli
Salesperson
7694 Islington Avenue, 2nd Floor
Vaughan, Ontario L4L 1W3
