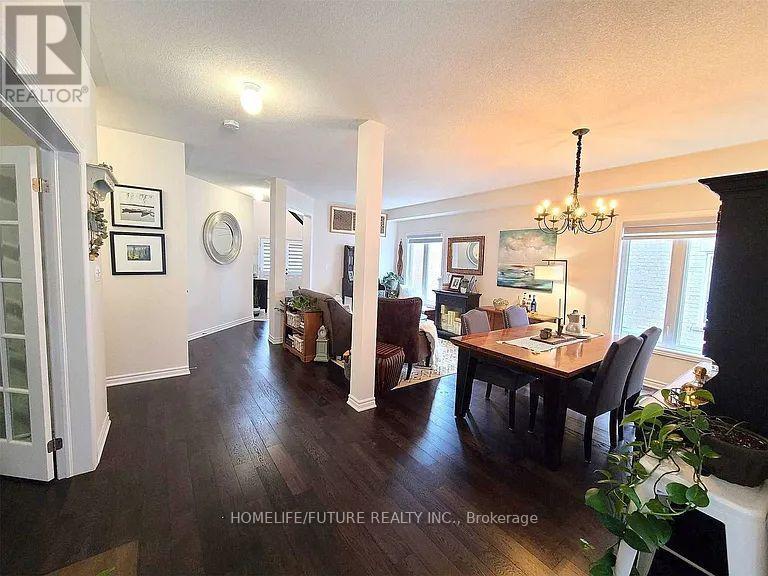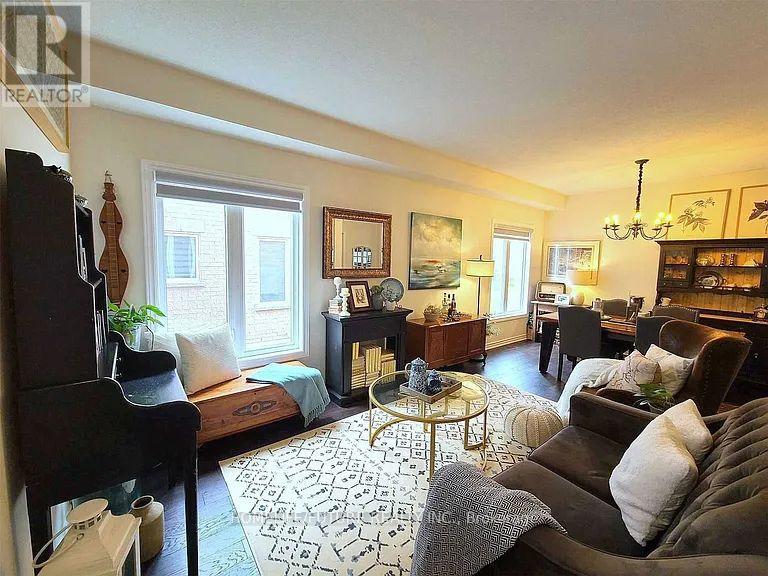26 Furniss Street Brock, Ontario L0K 1A0
$899,000
Stunning Detached Home, Full Brick, Almost 3000 Sqft, Open Concept Ground Floor Layout With High Ceiling, Quality Hardwood Flooring Throughout The Main Floor, Staircase And Upstairs Hallway, Upgraded 24 X 24 Peralto Tiles In The Grand Foyer, Kitchen. Breakfast Area And 12 X 24 Peralto Tiles In Ground Floor Washroom And Mudroom, 4 Large Bedrooms, 4 Full Washrooms, An Office (Den) On The Main Floor With An Attached Full Washroom With Glass Shower, Master Bedroom With 5 Piece En-Suite His/Her Quartz Counter Sinks. W/I Closet, 2nd Bedroom With 4 Piece En-Suite, Kitchen Upgrades With A Lot Of Cabinet Storage Space, Quartz Top, And Centre Island, Zebra Blinds, New Light Fixture, 4 Cars Parking Driveway. Walking Distance To School/Amenities, Close To Lake Simcoe Beaches. (id:61852)
Property Details
| MLS® Number | N12040652 |
| Property Type | Single Family |
| Community Name | Beaverton |
| ParkingSpaceTotal | 6 |
Building
| BathroomTotal | 4 |
| BedroomsAboveGround | 4 |
| BedroomsBelowGround | 1 |
| BedroomsTotal | 5 |
| Appliances | Central Vacuum, Blinds, Dishwasher, Dryer, Stove, Washer, Refrigerator |
| BasementType | Full |
| ConstructionStyleAttachment | Detached |
| CoolingType | Central Air Conditioning |
| ExteriorFinish | Brick, Stone |
| FireplacePresent | Yes |
| FlooringType | Hardwood, Ceramic, Carpeted |
| FoundationType | Concrete |
| HeatingFuel | Natural Gas |
| HeatingType | Forced Air |
| StoriesTotal | 2 |
| Type | House |
| UtilityWater | Municipal Water |
Parking
| Attached Garage | |
| Garage |
Land
| Acreage | No |
| Sewer | Sanitary Sewer |
| SizeDepth | 108 Ft ,3 In |
| SizeFrontage | 39 Ft ,4 In |
| SizeIrregular | 39.37 X 108.27 Ft |
| SizeTotalText | 39.37 X 108.27 Ft|under 1/2 Acre |
Rooms
| Level | Type | Length | Width | Dimensions |
|---|---|---|---|---|
| Second Level | Primary Bedroom | 5.49 m | 4.6 m | 5.49 m x 4.6 m |
| Second Level | Bedroom 2 | 4.35 m | 3.97 m | 4.35 m x 3.97 m |
| Second Level | Bedroom 3 | 5.59 m | 3.6 m | 5.59 m x 3.6 m |
| Second Level | Bedroom 4 | 3.4 m | 4.55 m | 3.4 m x 4.55 m |
| Lower Level | Laundry Room | Measurements not available | ||
| Main Level | Living Room | 6.7 m | 3.66 m | 6.7 m x 3.66 m |
| Main Level | Dining Room | 6.7 m | 3.66 m | 6.7 m x 3.66 m |
| Main Level | Family Room | 4.53 m | 3.45 m | 4.53 m x 3.45 m |
| Main Level | Kitchen | 2.74 m | 3.45 m | 2.74 m x 3.45 m |
| Main Level | Eating Area | 2.7 m | 3.95 m | 2.7 m x 3.95 m |
| Main Level | Office | 3.61 m | 2.7 m | 3.61 m x 2.7 m |
https://www.realtor.ca/real-estate/28071508/26-furniss-street-brock-beaverton-beaverton
Interested?
Contact us for more information
Varaluxan Varatharajan
Salesperson
7 Eastvale Drive Unit 205
Markham, Ontario L3S 4N8




















