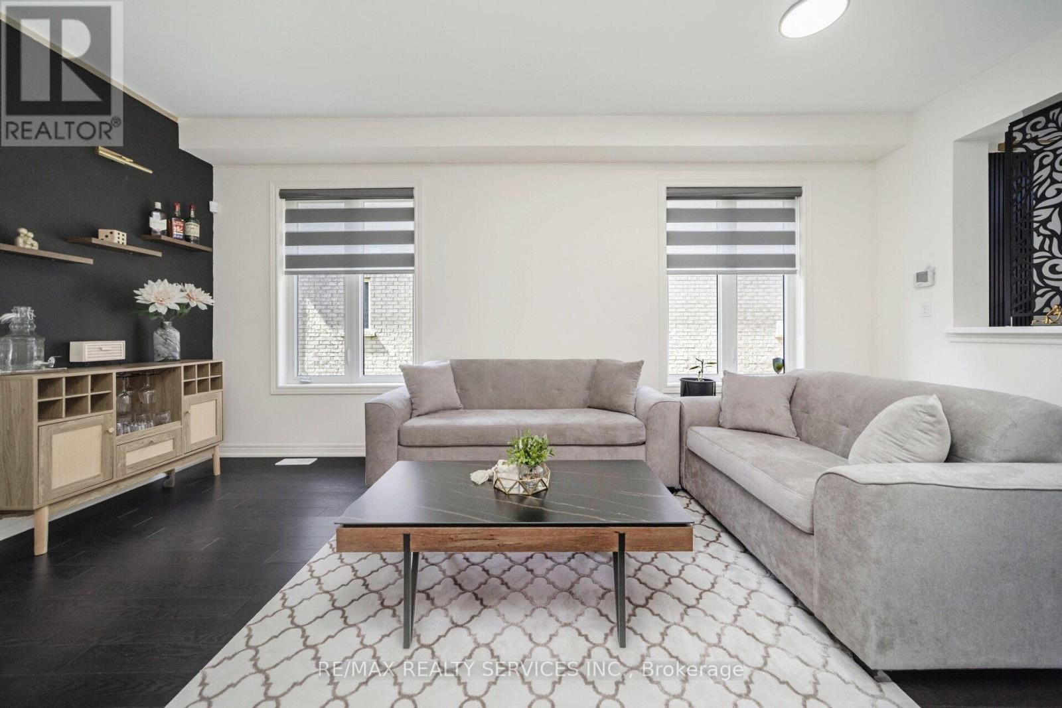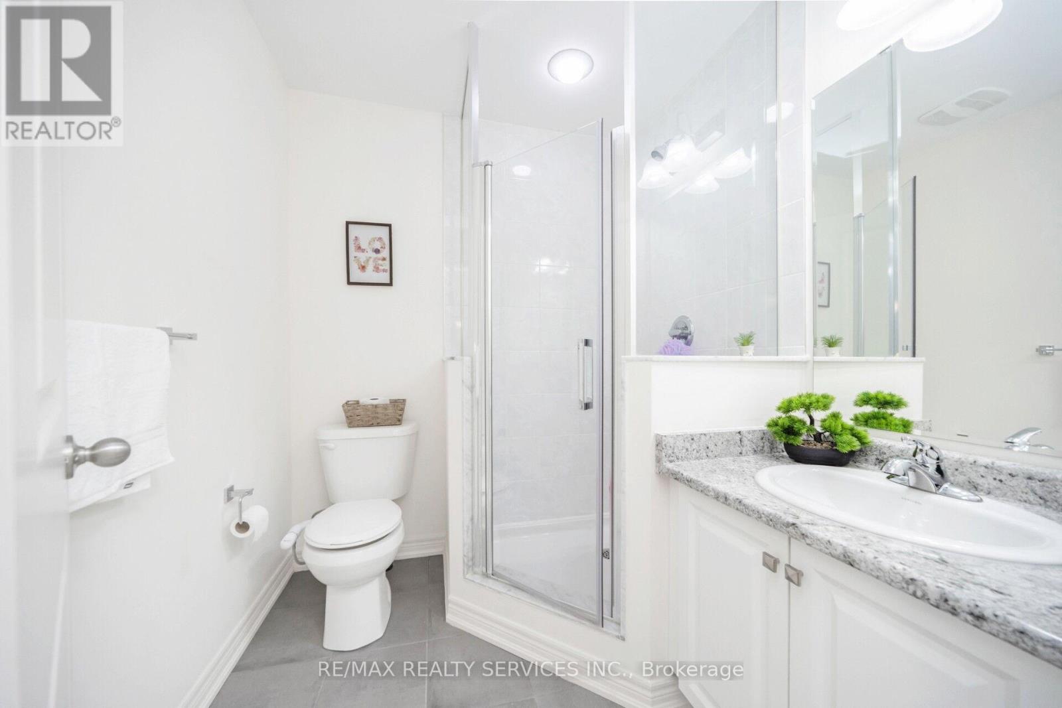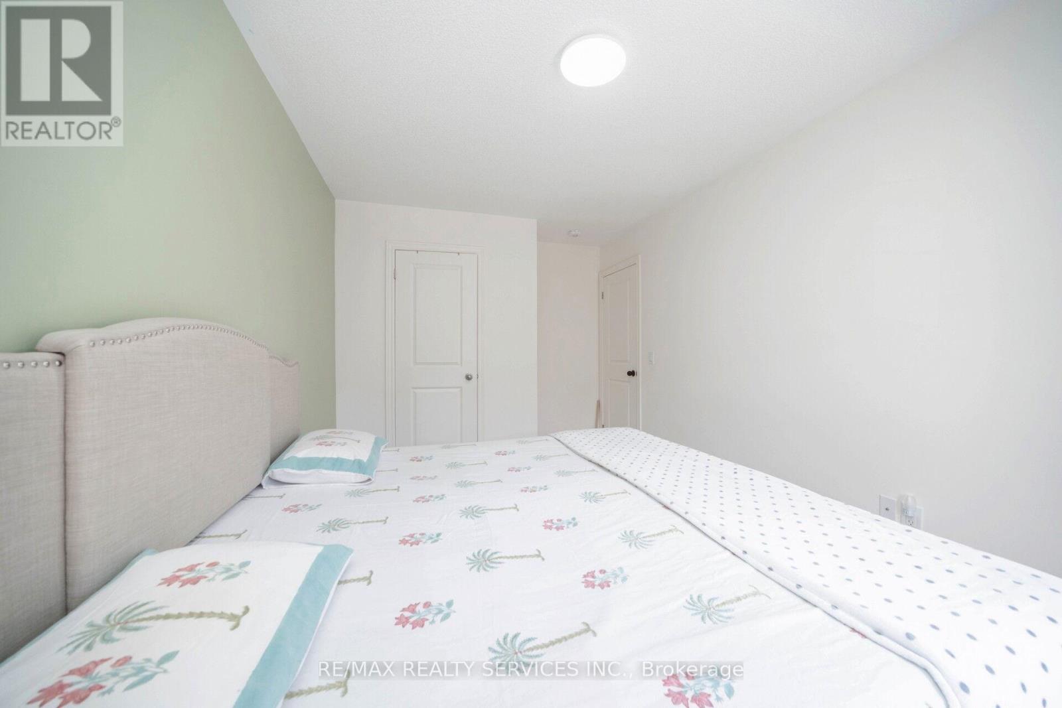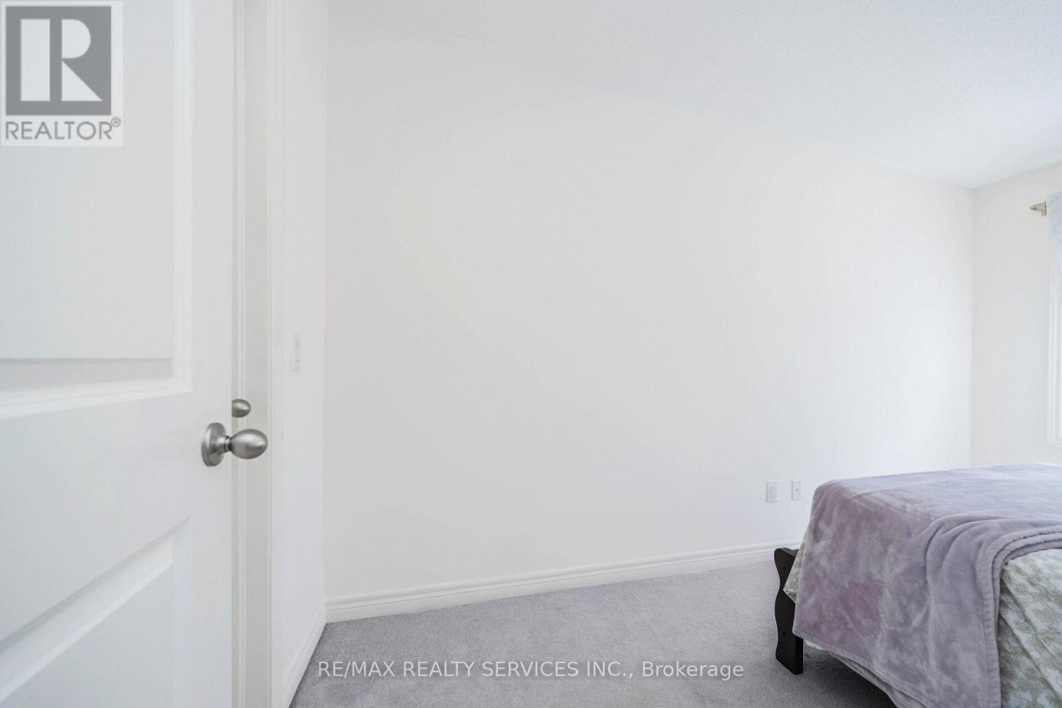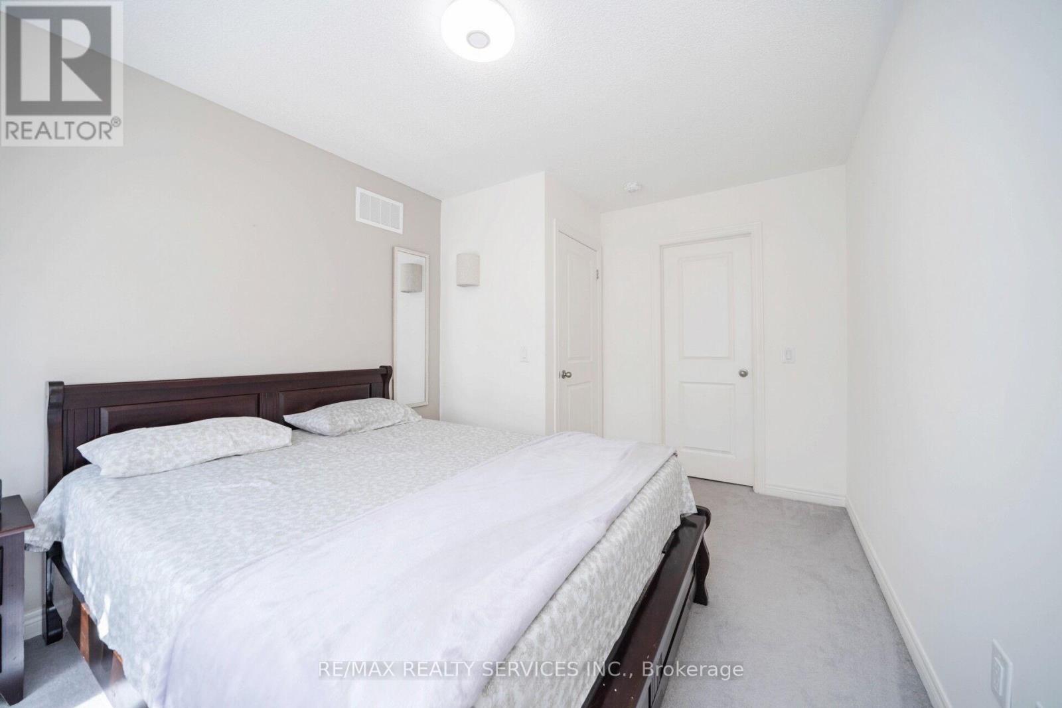4 Bedroom
3 Bathroom
1500 - 2000 sqft
Fireplace
Central Air Conditioning
Forced Air
$899,000
Real Pride of Ownership!!! 4 Bedrooms Corner Town House with Impressive 9ft Ceilings and Double Door Entrance ,Just Like Semi Detached Comes with Elegant Separate Living, Family and Dinning Room. Highly Updated Kitchen With S/S Appliances, Hardwood Flooring Throughout the Main Floor with Oak Staircase. The Gourmet Kitchen Boasts Quartz Countertops, Upgraded Cabinetry, And Premium Stainless-Steel Appliances. The Master Bedroom Suite Features a Coffered Ceiling, A Spa-Like Ensuite with a Glass Shower, Another Three Spacious Bedrooms with Ample Closet Space. Enjoy A Fully Fenced Backyard for Outdoor Entertaining and Custom-Built Pergola. The Unfinished Basement Includes a Washroom Rough-In with Potential for A Legal Unit. Very Well-Kept House with Tons of Upgrades. Minutes To Mount Pleasant Go, Parks, Public Transit, Schools and Much More. Not To Be Missed Property!!! (id:61852)
Property Details
|
MLS® Number
|
W12170516 |
|
Property Type
|
Single Family |
|
Community Name
|
Northwest Brampton |
|
AmenitiesNearBy
|
Public Transit, Park, Schools |
|
CommunityFeatures
|
School Bus |
|
ParkingSpaceTotal
|
3 |
Building
|
BathroomTotal
|
3 |
|
BedroomsAboveGround
|
4 |
|
BedroomsTotal
|
4 |
|
Age
|
0 To 5 Years |
|
Appliances
|
Dishwasher, Dryer, Stove, Washer, Window Coverings, Refrigerator |
|
BasementType
|
Full |
|
ConstructionStyleAttachment
|
Attached |
|
CoolingType
|
Central Air Conditioning |
|
ExteriorFinish
|
Brick |
|
FireplacePresent
|
Yes |
|
FlooringType
|
Hardwood, Ceramic, Carpeted |
|
FoundationType
|
Concrete |
|
HalfBathTotal
|
1 |
|
HeatingFuel
|
Natural Gas |
|
HeatingType
|
Forced Air |
|
StoriesTotal
|
2 |
|
SizeInterior
|
1500 - 2000 Sqft |
|
Type
|
Row / Townhouse |
|
UtilityWater
|
Municipal Water, Unknown |
Parking
Land
|
Acreage
|
No |
|
FenceType
|
Fenced Yard |
|
LandAmenities
|
Public Transit, Park, Schools |
|
Sewer
|
Sanitary Sewer |
|
SizeDepth
|
90 Ft ,2 In |
|
SizeFrontage
|
28 Ft ,9 In |
|
SizeIrregular
|
28.8 X 90.2 Ft |
|
SizeTotalText
|
28.8 X 90.2 Ft |
|
ZoningDescription
|
Residential |
Rooms
| Level |
Type |
Length |
Width |
Dimensions |
|
Second Level |
Primary Bedroom |
12 m |
16.4 m |
12 m x 16.4 m |
|
Second Level |
Bedroom 2 |
9.6 m |
12 m |
9.6 m x 12 m |
|
Second Level |
Bedroom 3 |
9.2 m |
14.2 m |
9.2 m x 14.2 m |
|
Second Level |
Bedroom 4 |
8.5 m |
10.8 m |
8.5 m x 10.8 m |
|
Main Level |
Living Room |
10 m |
19 m |
10 m x 19 m |
|
Main Level |
Family Room |
10 m |
16.1 m |
10 m x 16.1 m |
|
Main Level |
Dining Room |
8.6 m |
12 m |
8.6 m x 12 m |
|
Main Level |
Kitchen |
8.6 m |
10.8 m |
8.6 m x 10.8 m |
Utilities
https://www.realtor.ca/real-estate/28360588/26-fresnel-road-brampton-northwest-brampton-northwest-brampton







