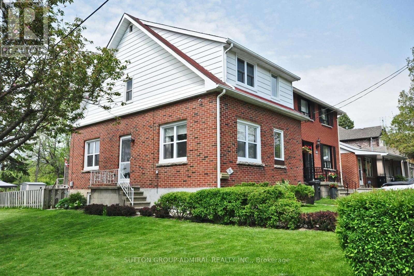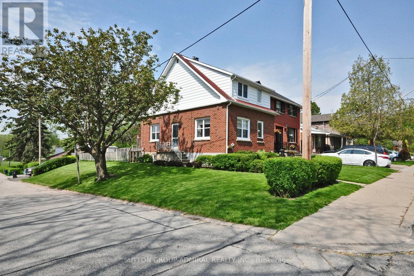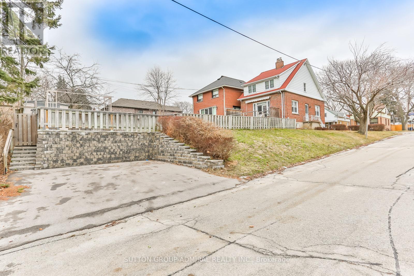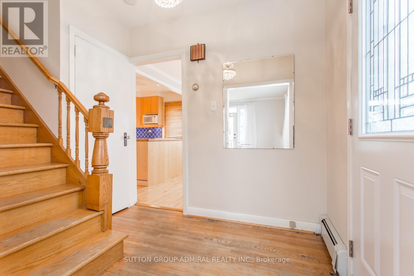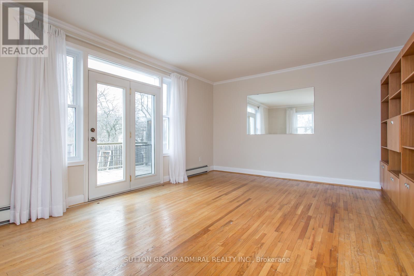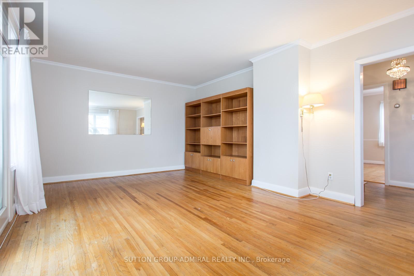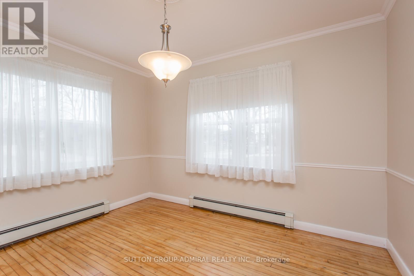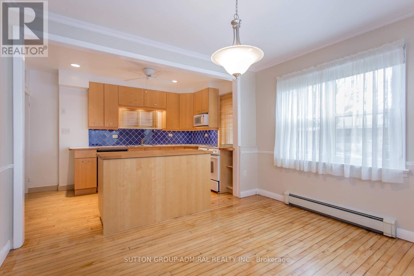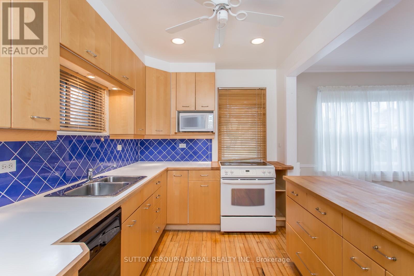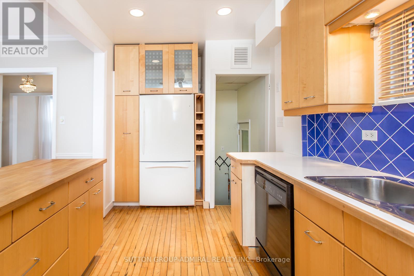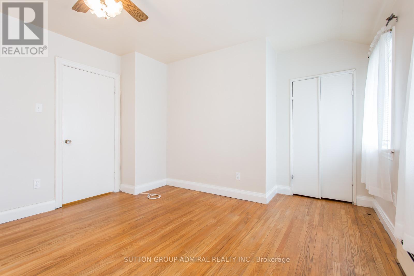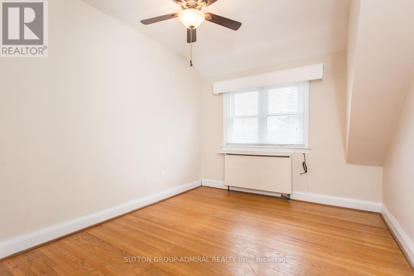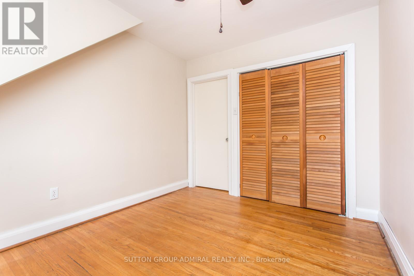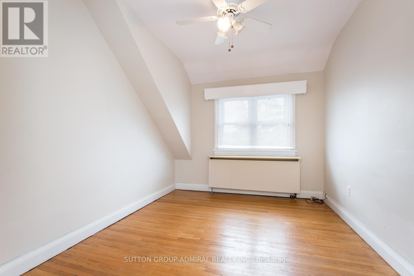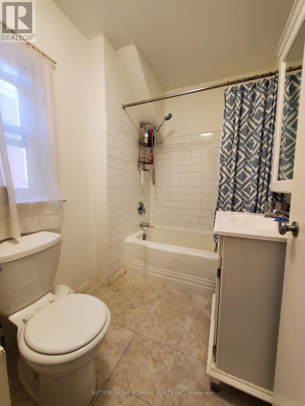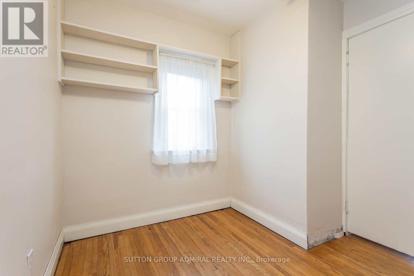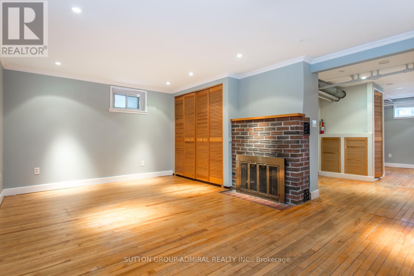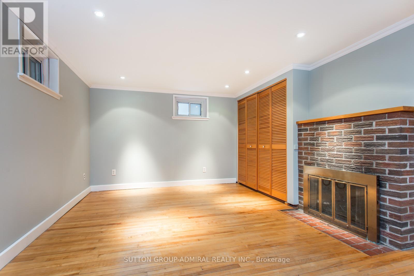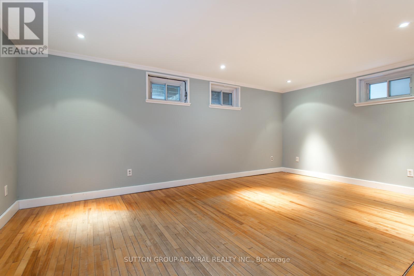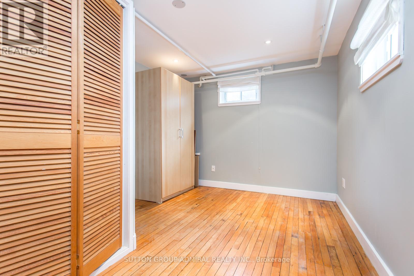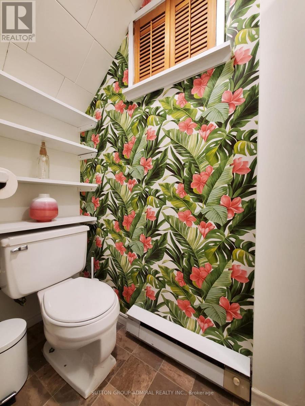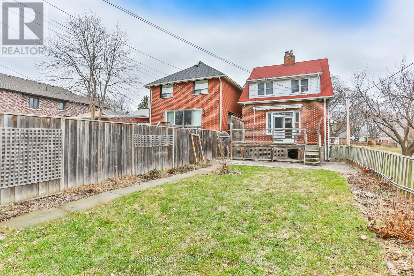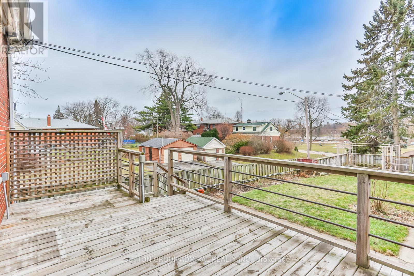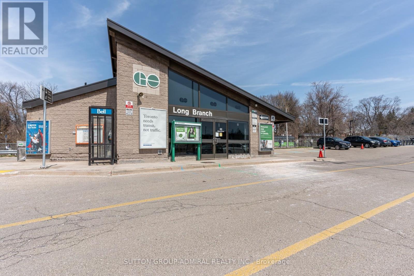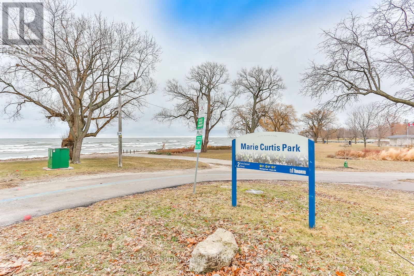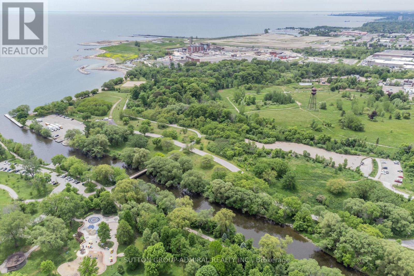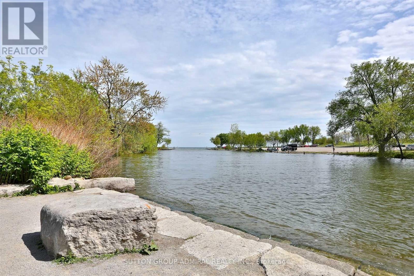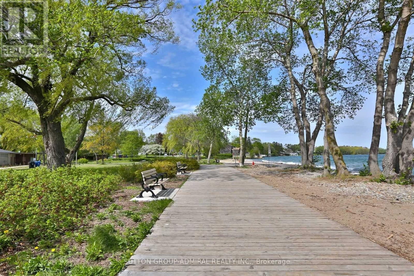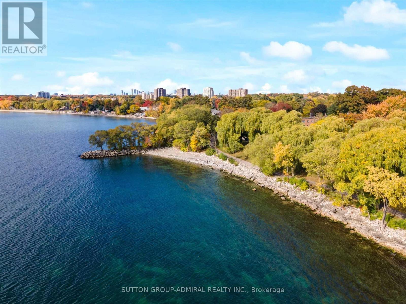26 Forty First Street Toronto, Ontario M8W 3N6
3 Bedroom
2 Bathroom
1100 - 1500 sqft
Window Air Conditioner
$3,850 Monthly
This Lovely Corner Lot 3 Bedroom Home In Long Branch Has Loads Of Natural Light, Sizable Living & Family Area, Hardwood Flooring Throughout & A Finished Basement. The 2nd Floor Has A Reading Area In Addition To The 3 Generous Bedrooms. The Deep Backyard Overlooks Marie Curtis Park. Our Large Deck Is Perfect To Enjoy Nature, Coffee & Meals. Steps To The Lake, Walking Distance To Long Branch Go Station & TTC! Utilities Are Extra. The House Is Available Immediately. (id:61852)
Property Details
| MLS® Number | W12544320 |
| Property Type | Single Family |
| Neigbourhood | Long Branch |
| Community Name | Long Branch |
| AmenitiesNearBy | Beach, Park, Place Of Worship, Public Transit, Schools |
| ParkingSpaceTotal | 2 |
| Structure | Shed |
Building
| BathroomTotal | 2 |
| BedroomsAboveGround | 3 |
| BedroomsTotal | 3 |
| Age | 51 To 99 Years |
| Appliances | Dishwasher, Dryer, Stove, Washer, Window Coverings, Refrigerator |
| BasementDevelopment | Finished |
| BasementFeatures | Separate Entrance |
| BasementType | N/a (finished), N/a |
| ConstructionStyleAttachment | Detached |
| CoolingType | Window Air Conditioner |
| ExteriorFinish | Aluminum Siding, Brick |
| FlooringType | Hardwood, Vinyl |
| FoundationType | Brick |
| HalfBathTotal | 1 |
| StoriesTotal | 2 |
| SizeInterior | 1100 - 1500 Sqft |
| Type | House |
| UtilityWater | Municipal Water |
Parking
| No Garage |
Land
| Acreage | No |
| LandAmenities | Beach, Park, Place Of Worship, Public Transit, Schools |
| Sewer | Sanitary Sewer |
| SizeDepth | 120 Ft |
| SizeFrontage | 25 Ft |
| SizeIrregular | 25 X 120 Ft |
| SizeTotalText | 25 X 120 Ft |
Rooms
| Level | Type | Length | Width | Dimensions |
|---|---|---|---|---|
| Second Level | Primary Bedroom | 3.78 m | 3.63 m | 3.78 m x 3.63 m |
| Second Level | Bedroom 2 | 3.45 m | 2.74 m | 3.45 m x 2.74 m |
| Second Level | Bedroom 3 | 3.45 m | 2.72 m | 3.45 m x 2.72 m |
| Basement | Recreational, Games Room | 5.45 m | 3.32 m | 5.45 m x 3.32 m |
| Basement | Den | 2.91 m | 2.89 m | 2.91 m x 2.89 m |
| Basement | Utility Room | 4.69 m | 1.39 m | 4.69 m x 1.39 m |
| Main Level | Living Room | 5.59 m | 4.06 m | 5.59 m x 4.06 m |
| Main Level | Kitchen | 3.89 m | 2.41 m | 3.89 m x 2.41 m |
| Main Level | Dining Room | 3.66 m | 3.05 m | 3.66 m x 3.05 m |
https://www.realtor.ca/real-estate/29103273/26-forty-first-street-toronto-long-branch-long-branch
Interested?
Contact us for more information
Alexandria Nga Pham
Broker
Sutton Group-Admiral Realty Inc.
1206 Centre Street
Thornhill, Ontario L4J 3M9
1206 Centre Street
Thornhill, Ontario L4J 3M9
