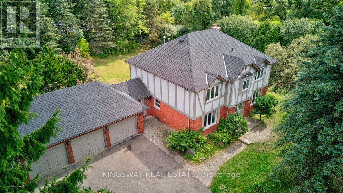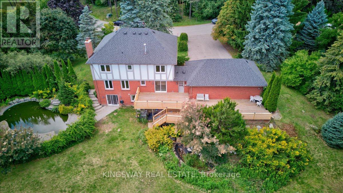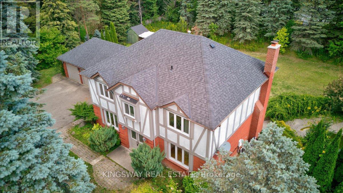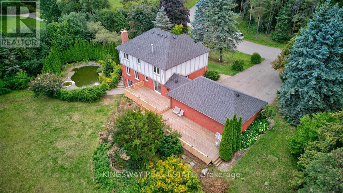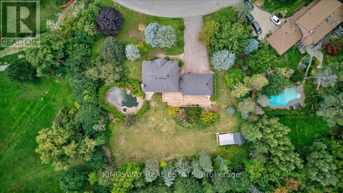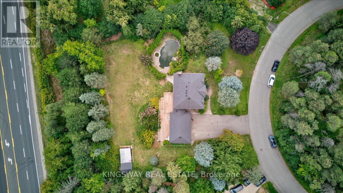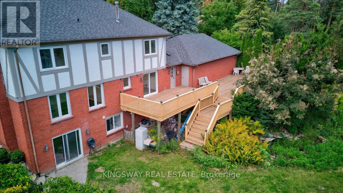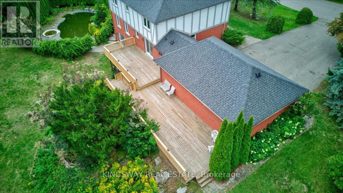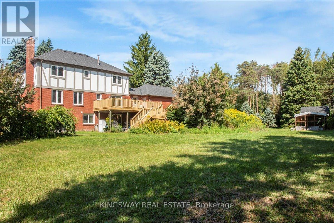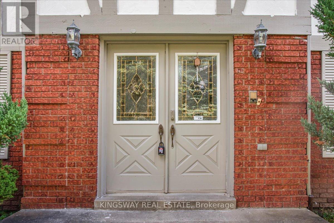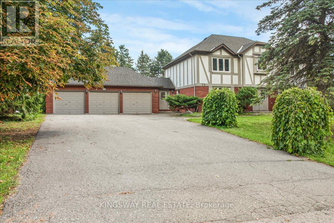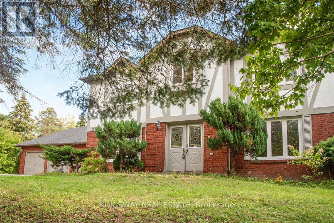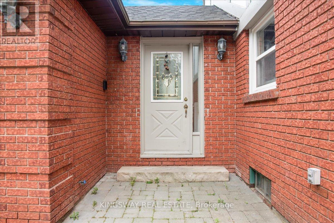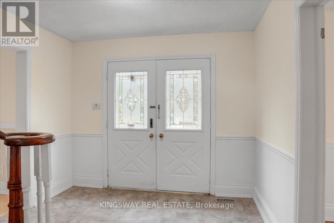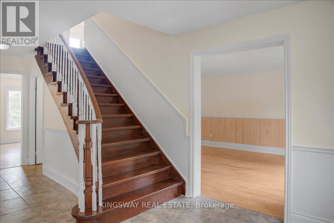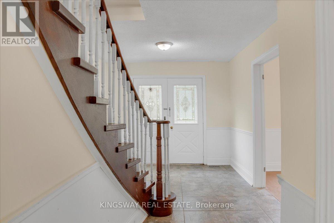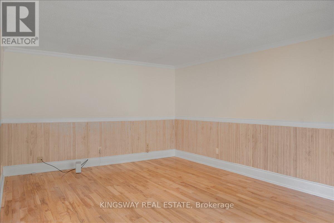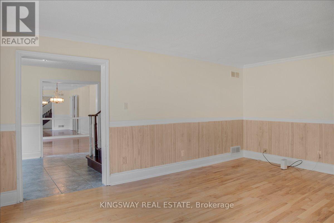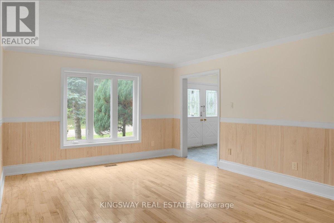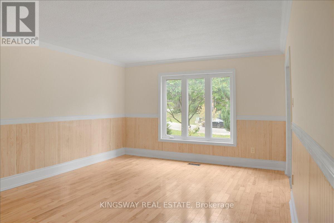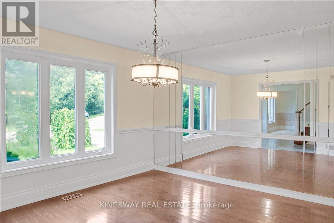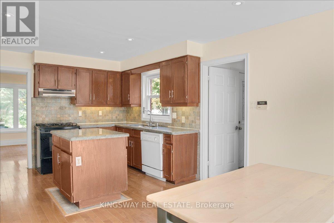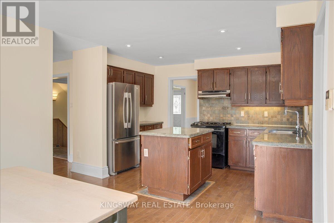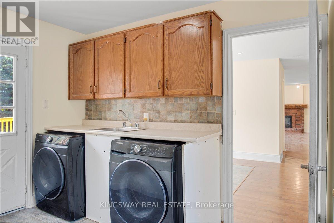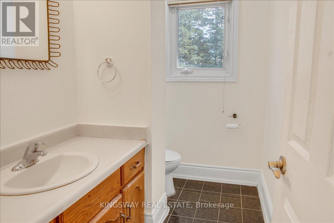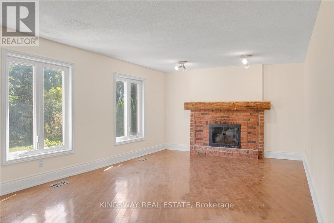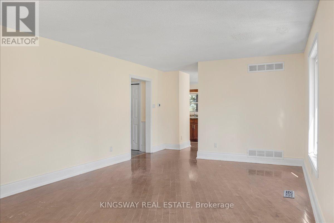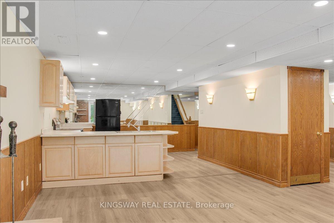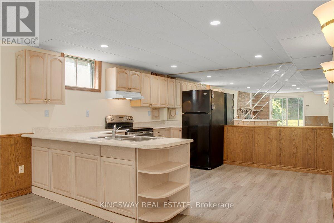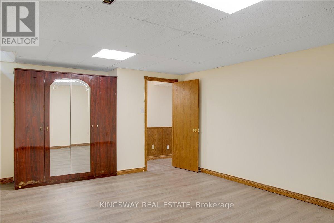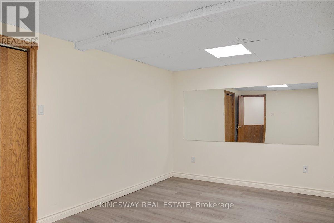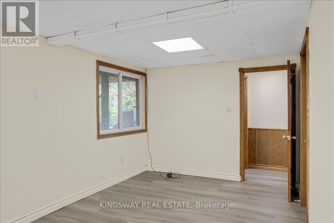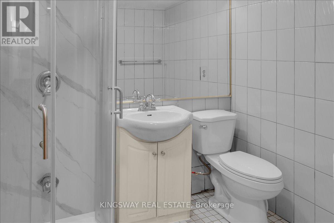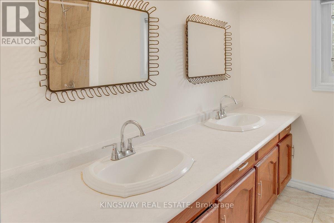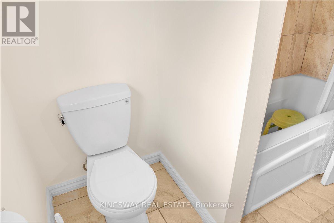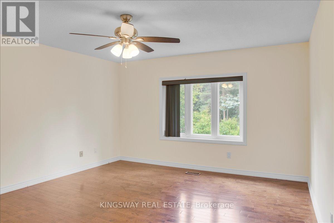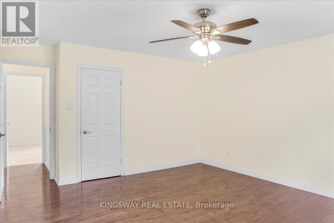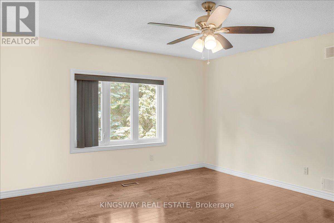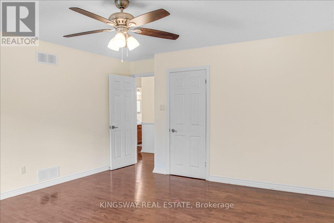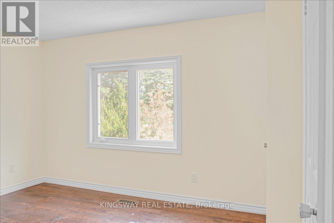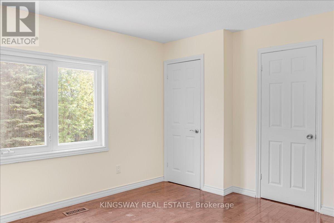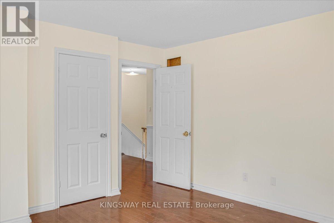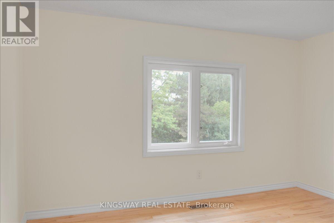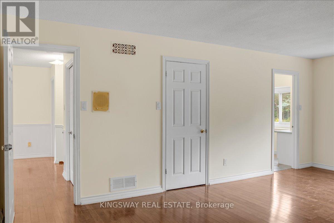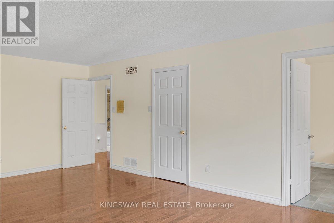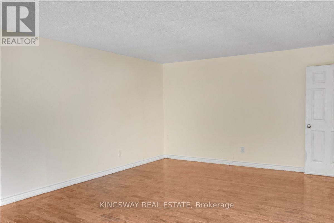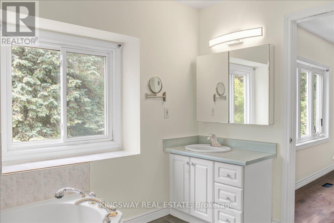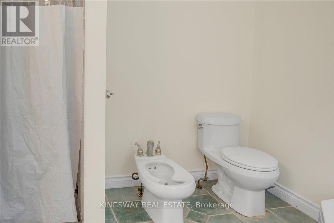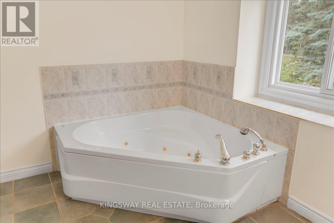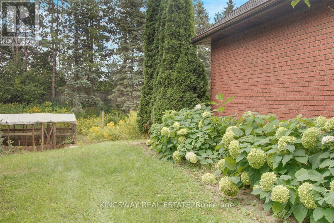26 Cynthia Crescent Richmond Hill, Ontario L4E 2P8
6 Bedroom
5 Bathroom
2500 - 3000 sqft
Fireplace
Inground Pool, Outdoor Pool
Central Air Conditioning
Forced Air
$3,200,000
Beautiful Tudor Style Home on approx. 1 acre of land in the prestigious & Exclusive Sought After Enclave of "Beaufort Hills Estate" in Upper Richmond Hill. Spectacular Inground Heated Salt Water Pool W/Spa, Gorgeous Land scaping & Surrounded by Tall Cedar Hedges for Privacy. This property comes with 3 car garage, lots of mature trees, extra large 2-Tier Cedar Deck for your summer entertainment. (id:61852)
Property Details
| MLS® Number | N12396065 |
| Property Type | Single Family |
| Neigbourhood | Oak Ridges |
| Community Name | Oak Ridges |
| EquipmentType | Water Heater |
| ParkingSpaceTotal | 10 |
| PoolType | Inground Pool, Outdoor Pool |
| RentalEquipmentType | Water Heater |
| Structure | Deck |
Building
| BathroomTotal | 5 |
| BedroomsAboveGround | 4 |
| BedroomsBelowGround | 2 |
| BedroomsTotal | 6 |
| Amenities | Fireplace(s) |
| BasementDevelopment | Finished |
| BasementFeatures | Walk Out |
| BasementType | N/a (finished) |
| ConstructionStyleAttachment | Detached |
| CoolingType | Central Air Conditioning |
| ExteriorFinish | Brick, Stucco |
| FireplacePresent | Yes |
| FlooringType | Hardwood |
| FoundationType | Concrete |
| HalfBathTotal | 1 |
| HeatingFuel | Natural Gas |
| HeatingType | Forced Air |
| StoriesTotal | 2 |
| SizeInterior | 2500 - 3000 Sqft |
| Type | House |
| UtilityWater | Municipal Water |
Parking
| Attached Garage | |
| Garage |
Land
| Acreage | No |
| Sewer | Sanitary Sewer |
| SizeDepth | 215 Ft |
| SizeFrontage | 154 Ft ,7 In |
| SizeIrregular | 154.6 X 215 Ft |
| SizeTotalText | 154.6 X 215 Ft|1/2 - 1.99 Acres |
| ZoningDescription | Ru |
Rooms
| Level | Type | Length | Width | Dimensions |
|---|---|---|---|---|
| Second Level | Primary Bedroom | 5.97 m | 4.17 m | 5.97 m x 4.17 m |
| Second Level | Bedroom 2 | 4.52 m | 4.1 m | 4.52 m x 4.1 m |
| Second Level | Bedroom 3 | 4.15 m | 3.7 m | 4.15 m x 3.7 m |
| Second Level | Bedroom 4 | 4.04 m | 3.77 m | 4.04 m x 3.77 m |
| Basement | Bedroom | 5 m | 3.85 m | 5 m x 3.85 m |
| Basement | Bedroom | 4.8 m | 2.93 m | 4.8 m x 2.93 m |
| Basement | Family Room | 3.86 m | 5.83 m | 3.86 m x 5.83 m |
| Main Level | Living Room | 5.34 m | 3.92 m | 5.34 m x 3.92 m |
| Main Level | Dining Room | 3.95 m | 3.65 m | 3.95 m x 3.65 m |
| Main Level | Family Room | 6.1 m | 3.86 m | 6.1 m x 3.86 m |
| Main Level | Kitchen | 5.7 m | 3.3 m | 5.7 m x 3.3 m |
| Main Level | Laundry Room | 2.2 m | 3.3 m | 2.2 m x 3.3 m |
https://www.realtor.ca/real-estate/28846610/26-cynthia-crescent-richmond-hill-oak-ridges-oak-ridges
Interested?
Contact us for more information
Nour Golestani
Salesperson
Kingsway Real Estate
3180 Ridgeway Drive Unit 36
Mississauga, Ontario L5L 5S7
3180 Ridgeway Drive Unit 36
Mississauga, Ontario L5L 5S7
