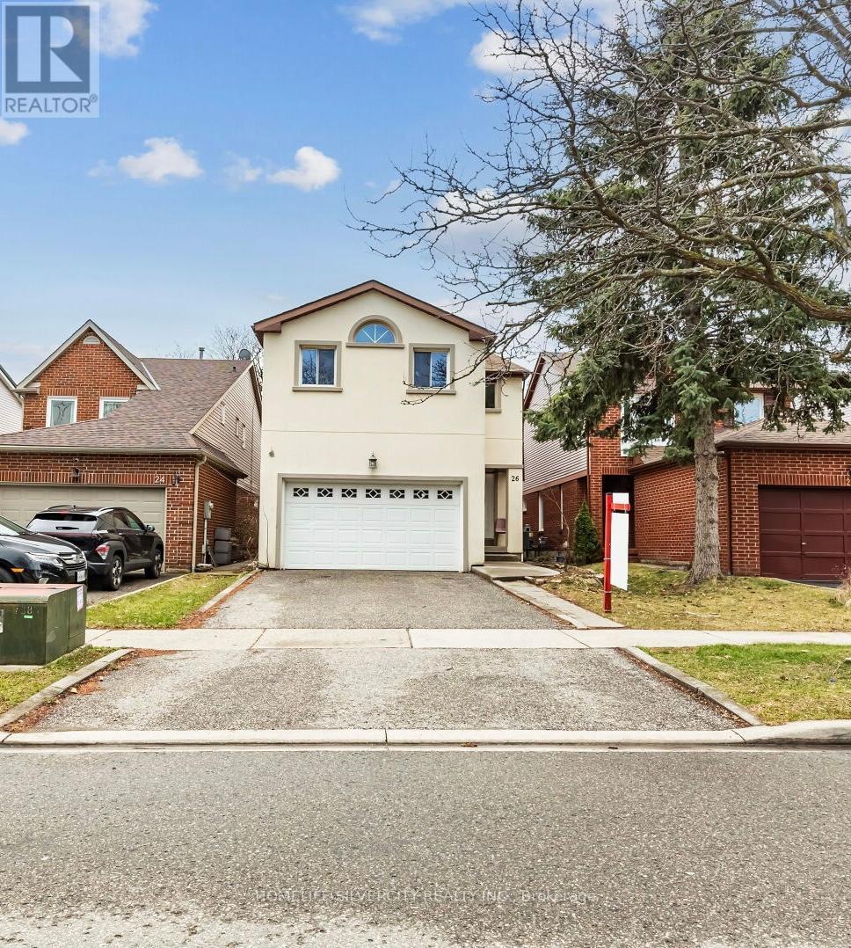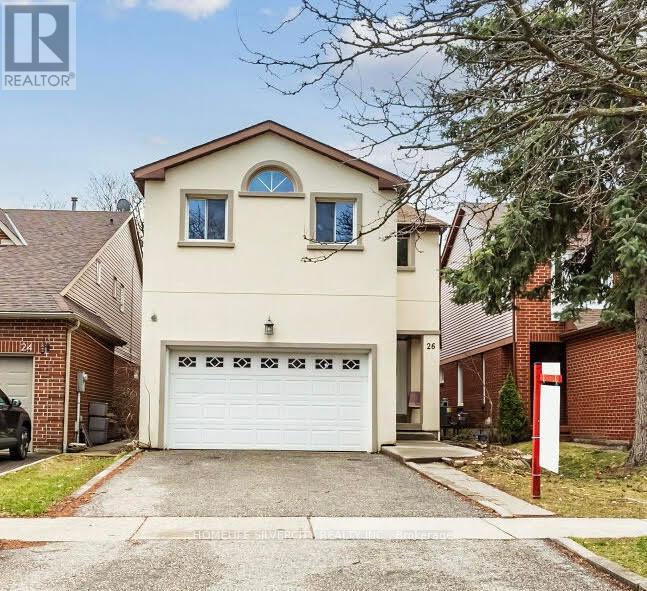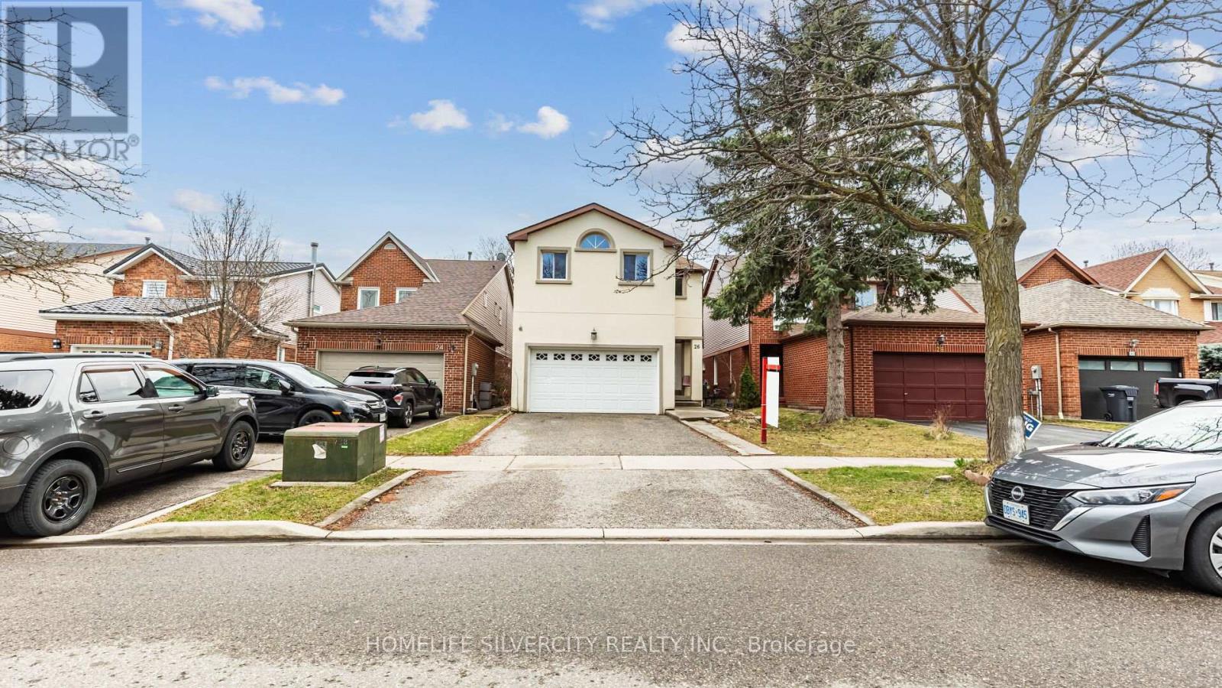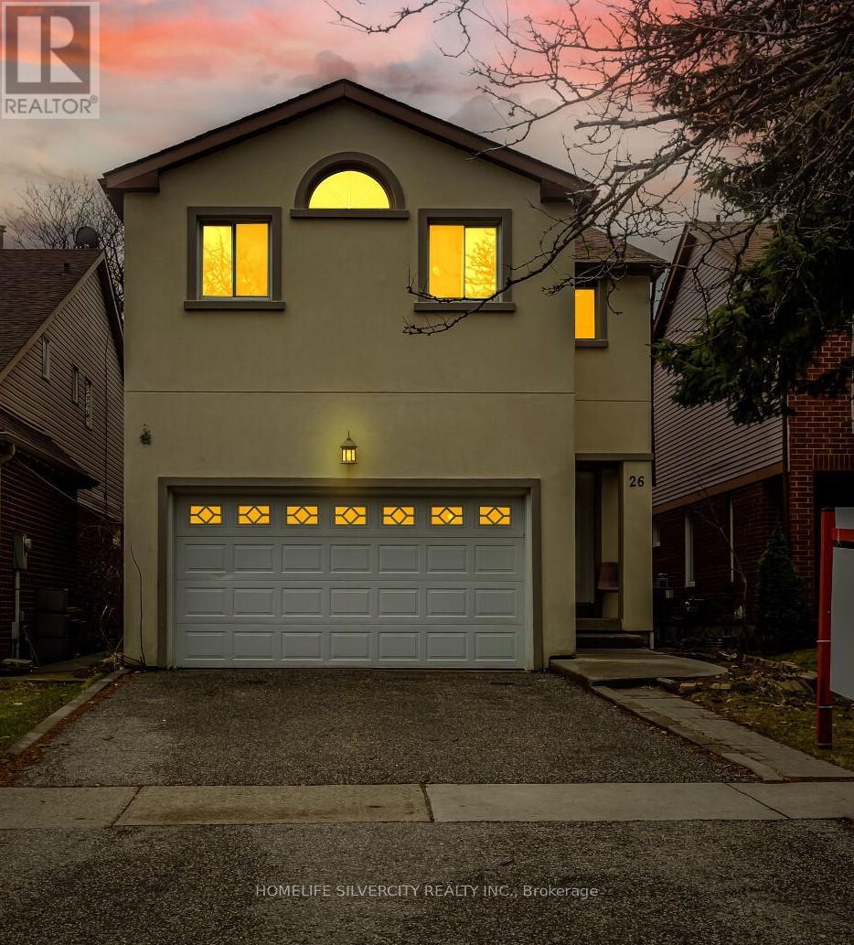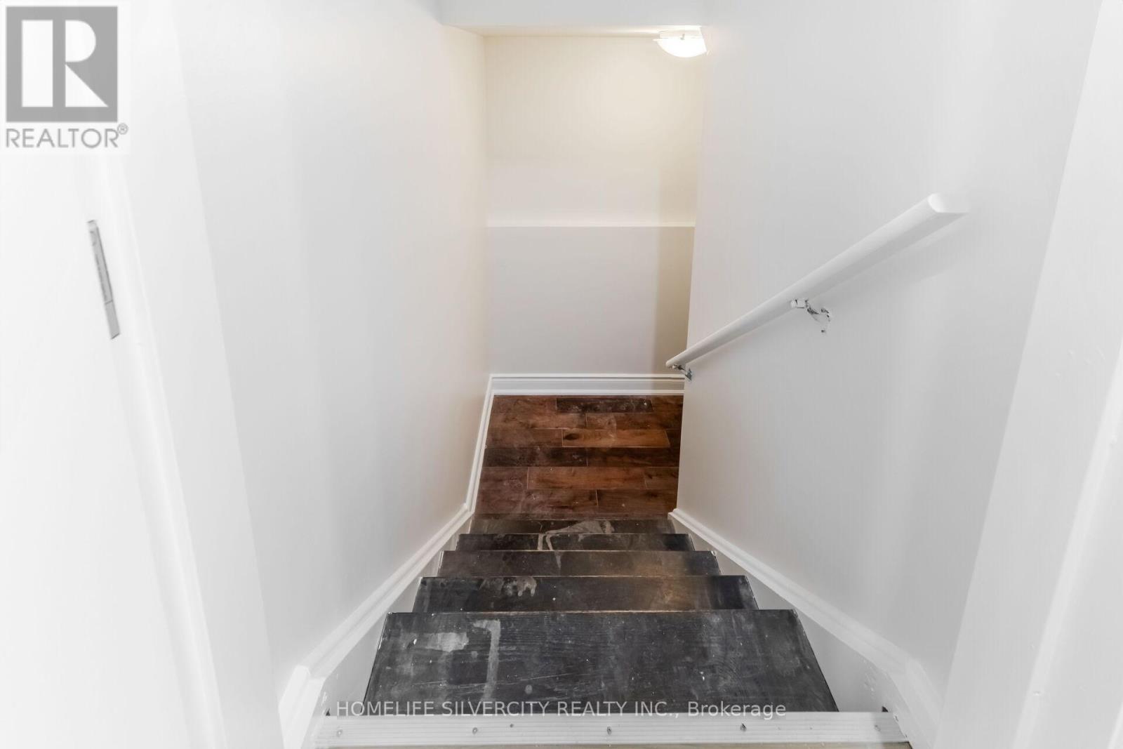7 Bedroom
5 Bathroom
2000 - 2500 sqft
Central Air Conditioning
Forced Air
$1,198,900
Don't Miss It!! Beautiful Fully Renovated Stunning 5 Br, 5 Wr Detached Home with 2 Bedroom LEGAL BASEMENT . Brand new Flooring at above grade level , New Pot Lights , New Upgraded Stairs With Iron Pickets, Freshly Painted, This Open Concept House Has Stucco Elevation , Extra deep lot 131feet , Separate Family & Living Room, Carpet free , porcelain tiles and New Vanities in Bathrooms , New Quartz's Countertpos , Rental income from Legal basement $2,000 per Month. Close To Public & Catholic Schools, Shopping Mall ,Hwys And Walking Distance To Sheridan College. (id:61852)
Property Details
|
MLS® Number
|
W12092374 |
|
Property Type
|
Single Family |
|
Community Name
|
Fletcher's Creek South |
|
Features
|
Carpet Free |
|
ParkingSpaceTotal
|
6 |
Building
|
BathroomTotal
|
5 |
|
BedroomsAboveGround
|
5 |
|
BedroomsBelowGround
|
2 |
|
BedroomsTotal
|
7 |
|
Appliances
|
Garage Door Opener Remote(s), Range, Water Heater, Dishwasher, Dryer, Stove, Washer, Refrigerator |
|
BasementFeatures
|
Apartment In Basement, Separate Entrance |
|
BasementType
|
N/a |
|
ConstructionStyleAttachment
|
Detached |
|
CoolingType
|
Central Air Conditioning |
|
ExteriorFinish
|
Brick, Stucco |
|
FlooringType
|
Laminate |
|
FoundationType
|
Concrete |
|
HalfBathTotal
|
1 |
|
HeatingFuel
|
Natural Gas |
|
HeatingType
|
Forced Air |
|
StoriesTotal
|
2 |
|
SizeInterior
|
2000 - 2500 Sqft |
|
Type
|
House |
|
UtilityWater
|
Municipal Water |
Parking
Land
|
Acreage
|
No |
|
Sewer
|
Sanitary Sewer |
|
SizeDepth
|
131 Ft ,2 In |
|
SizeFrontage
|
30 Ft ,2 In |
|
SizeIrregular
|
30.2 X 131.2 Ft |
|
SizeTotalText
|
30.2 X 131.2 Ft |
Rooms
| Level |
Type |
Length |
Width |
Dimensions |
|
Second Level |
Primary Bedroom |
3.9 m |
4.72 m |
3.9 m x 4.72 m |
|
Second Level |
Bedroom 2 |
2.91 m |
3.51 m |
2.91 m x 3.51 m |
|
Second Level |
Bedroom 3 |
4.1 m |
3.2 m |
4.1 m x 3.2 m |
|
Second Level |
Bedroom 4 |
4.16 m |
3.2 m |
4.16 m x 3.2 m |
|
Second Level |
Bedroom 5 |
3.6 m |
2.74 m |
3.6 m x 2.74 m |
|
Second Level |
Loft |
4.19 m |
3.2 m |
4.19 m x 3.2 m |
|
Basement |
Living Room |
|
|
Measurements not available |
|
Basement |
Bedroom |
|
|
Measurements not available |
|
Main Level |
Family Room |
4.27 m |
3.81 m |
4.27 m x 3.81 m |
|
Main Level |
Living Room |
5.17 m |
3.45 m |
5.17 m x 3.45 m |
|
Main Level |
Dining Room |
3.2 m |
3.2 m |
3.2 m x 3.2 m |
|
Main Level |
Kitchen |
5.17 m |
3.03 m |
5.17 m x 3.03 m |
https://www.realtor.ca/real-estate/28189892/26-cresswell-drive-brampton-fletchers-creek-south-fletchers-creek-south
